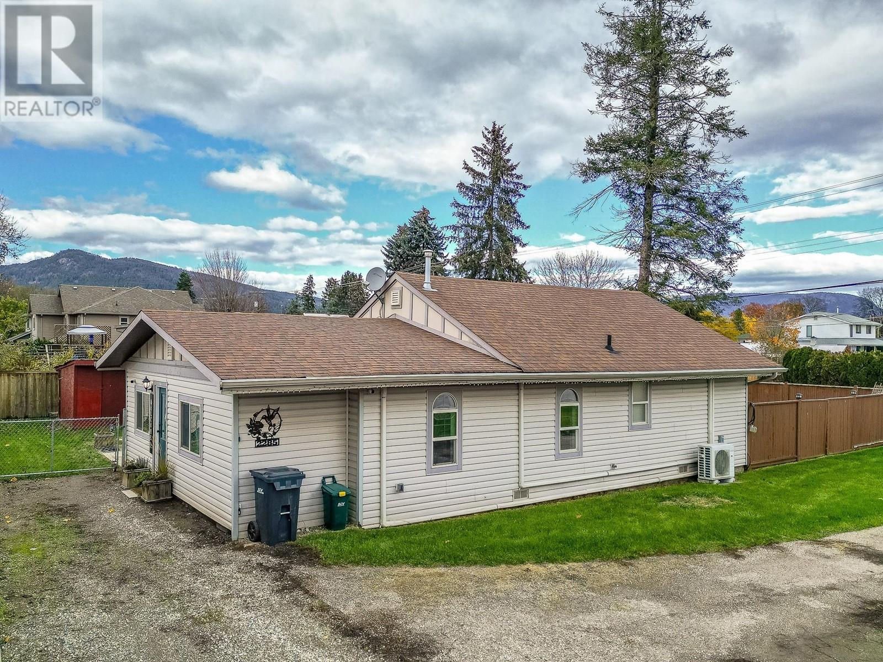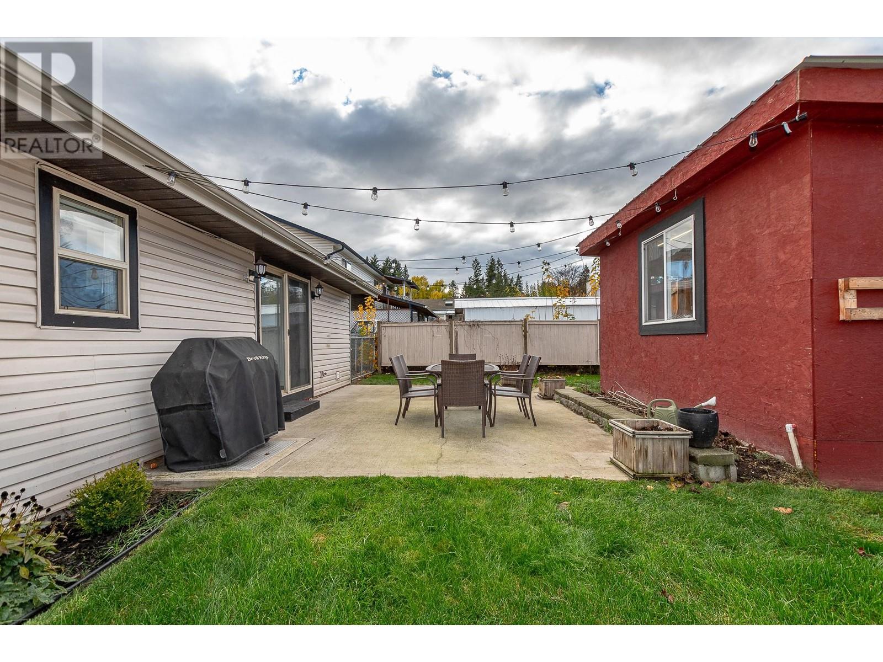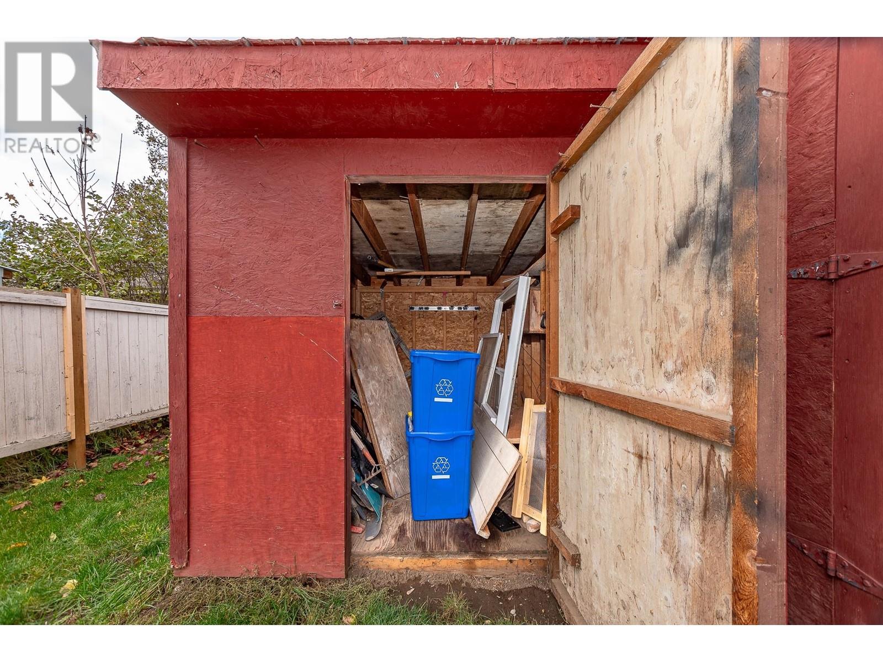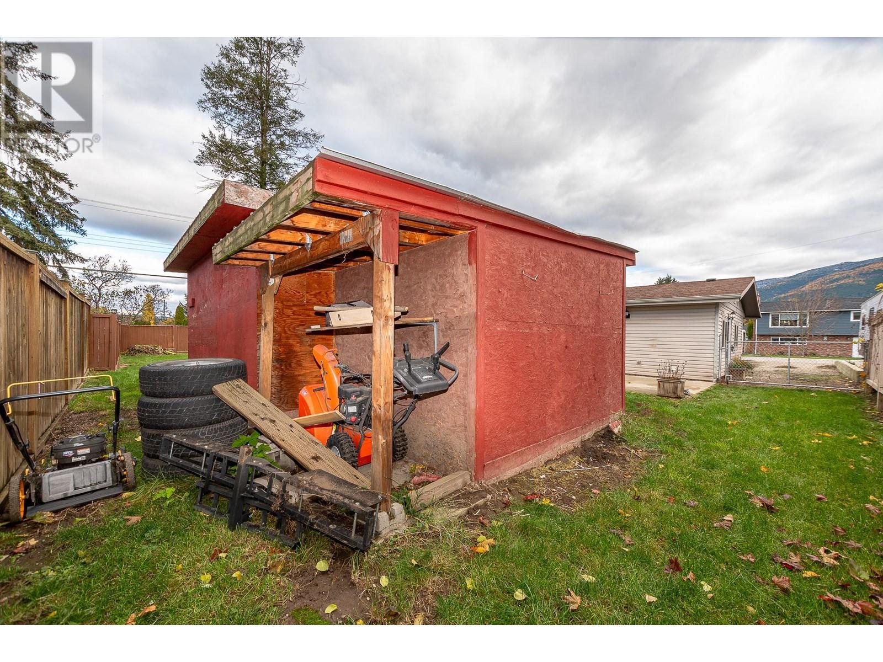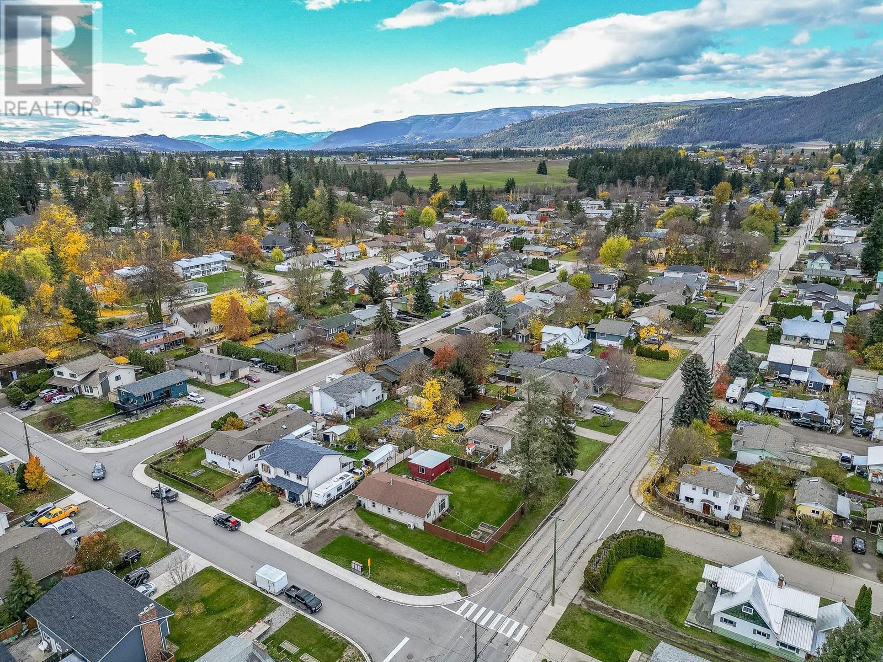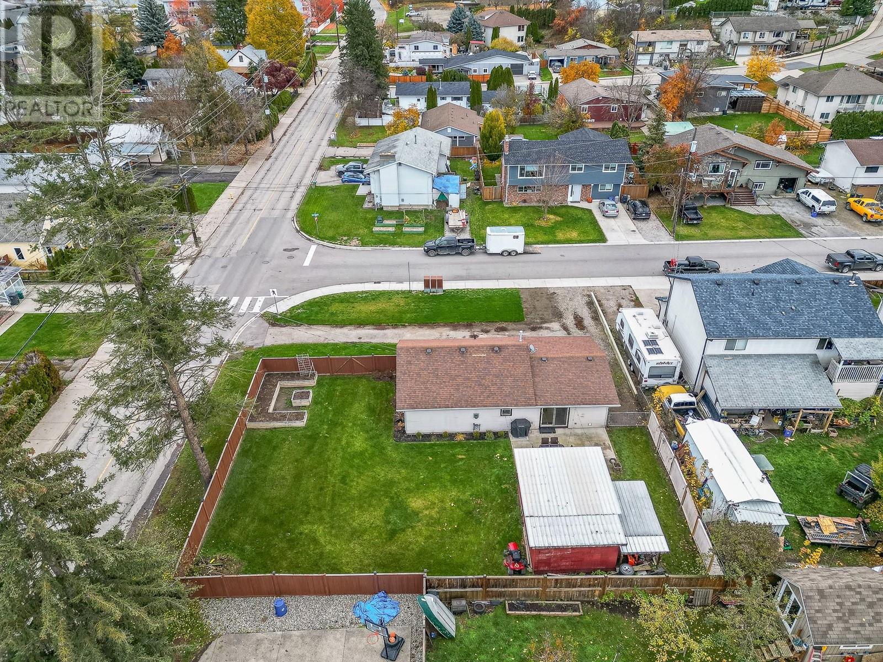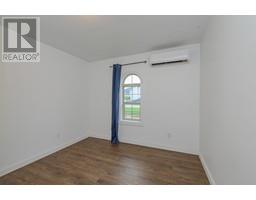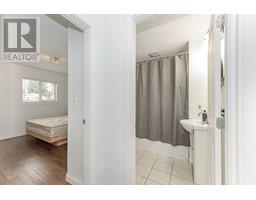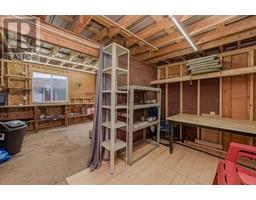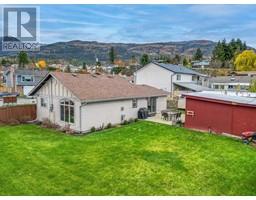2285 Rosedale Avenue Armstrong, British Columbia V0E 1B1
$559,000
Discover the charm of this updated 3-bedroom, 1-bath rancher nestled on a spacious, fully fenced corner lot in Armstrong, BC. Ideally located within walking distance to all local amenities, this home is perfect for first-time buyers or retirees alike. The warm family room welcomes you with a natural gas fireplace, laminate floors, and a floor-to-ceiling front window, creating a cozy atmosphere filled with natural light. An open-concept kitchen and dining area, featuring a dishwasher and gas stove, offers both comfort and functionality, flowing seamlessly to a generous 16’ x 21’ patio—ideal for outdoor relaxation and entertaining. Additional highlights include an oversized garden shed/shop with power for hobbies or extra storage, raised garden beds, ample parking space, and an exterior plug for your RV. Move-in ready and vacant for quick possession, this charming rancher is waiting for you to call it home! (id:59116)
Property Details
| MLS® Number | 10327678 |
| Property Type | Single Family |
| Neigbourhood | Armstrong/ Spall. |
| AmenitiesNearBy | Golf Nearby, Recreation, Shopping |
| CommunityFeatures | Family Oriented |
| Features | Level Lot |
Building
| BathroomTotal | 1 |
| BedroomsTotal | 3 |
| ArchitecturalStyle | Ranch |
| BasementType | Crawl Space |
| ConstructedDate | 1940 |
| ConstructionStyleAttachment | Detached |
| CoolingType | Heat Pump, Wall Unit |
| FireplacePresent | Yes |
| FireplaceType | Insert |
| FlooringType | Hardwood, Laminate |
| HeatingType | See Remarks |
| RoofMaterial | Asphalt Shingle |
| RoofStyle | Unknown |
| StoriesTotal | 1 |
| SizeInterior | 1000 Sqft |
| Type | House |
| UtilityWater | Municipal Water |
Parking
| See Remarks | |
| RV |
Land
| AccessType | Easy Access |
| Acreage | No |
| FenceType | Fence |
| LandAmenities | Golf Nearby, Recreation, Shopping |
| LandscapeFeatures | Landscaped, Level |
| Sewer | Municipal Sewage System |
| SizeIrregular | 0.2 |
| SizeTotal | 0.2 Ac|under 1 Acre |
| SizeTotalText | 0.2 Ac|under 1 Acre |
| ZoningType | Unknown |
Rooms
| Level | Type | Length | Width | Dimensions |
|---|---|---|---|---|
| Main Level | Full Bathroom | 7'4'' x 5'11'' | ||
| Main Level | Bedroom | 10'10'' x 10' | ||
| Main Level | Bedroom | 11'6'' x 9'10'' | ||
| Main Level | Primary Bedroom | 12'5'' x 10'11'' | ||
| Main Level | Foyer | 19'6'' x 5'10'' | ||
| Main Level | Dining Room | 11'2'' x 10'3'' | ||
| Main Level | Kitchen | 12' x 10' | ||
| Main Level | Living Room | 16'7'' x 11'11'' |
https://www.realtor.ca/real-estate/27628162/2285-rosedale-avenue-armstrong-armstrong-spall
Interested?
Contact us for more information
Tyler Rands
Personal Real Estate Corporation
3405 27 St
Vernon, British Columbia V1T 4W8

