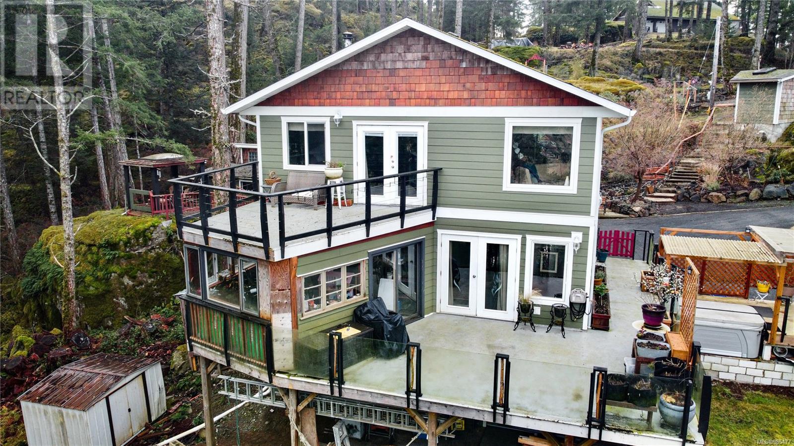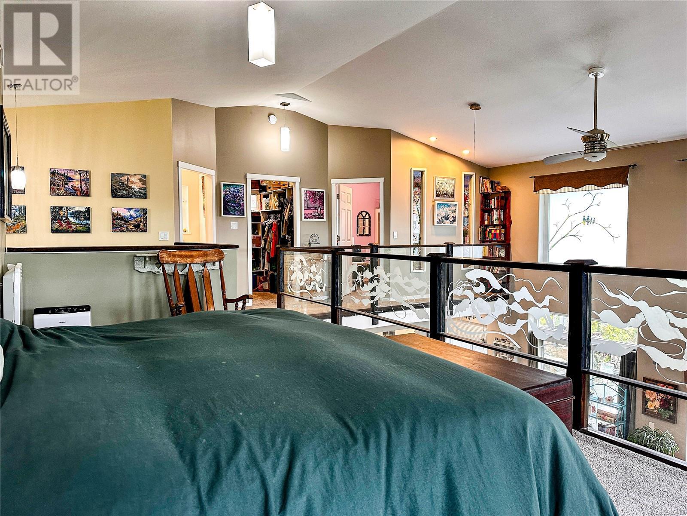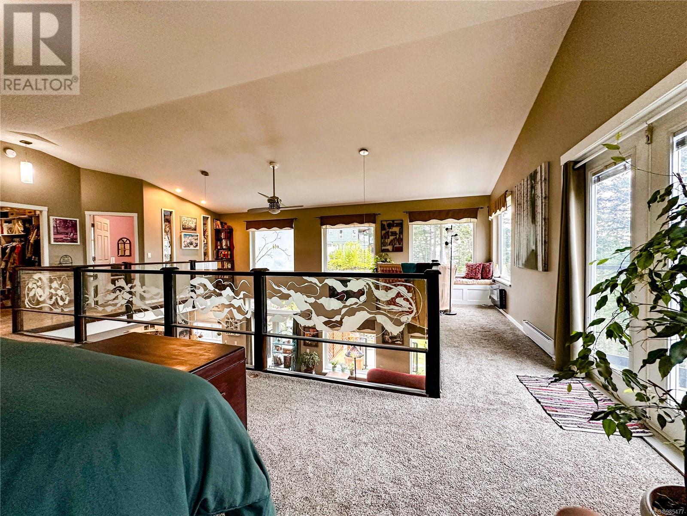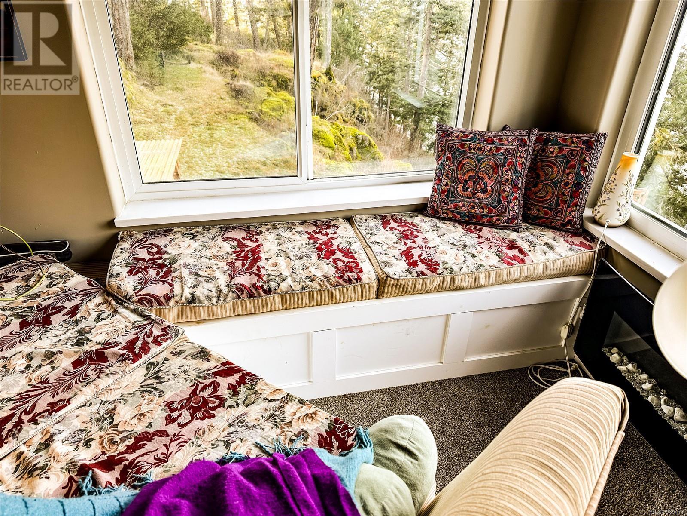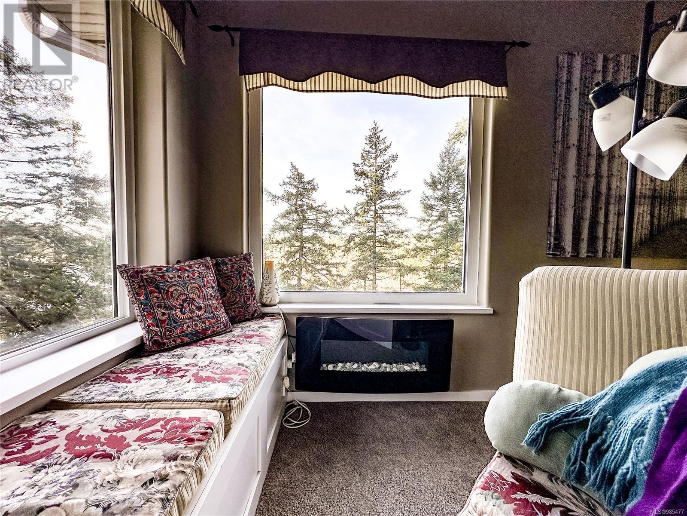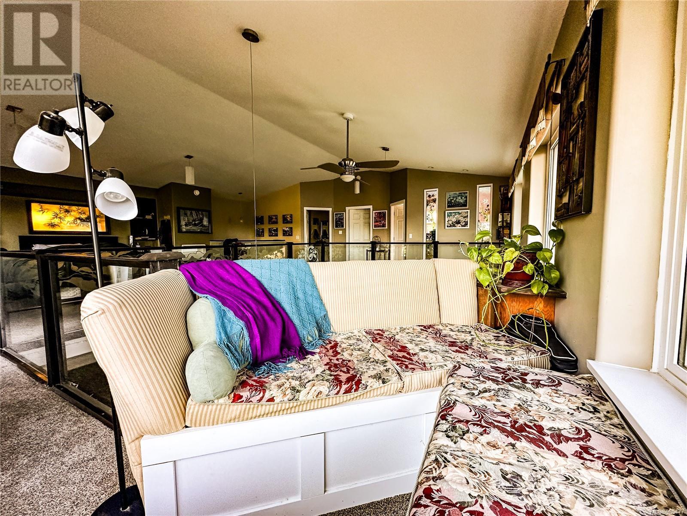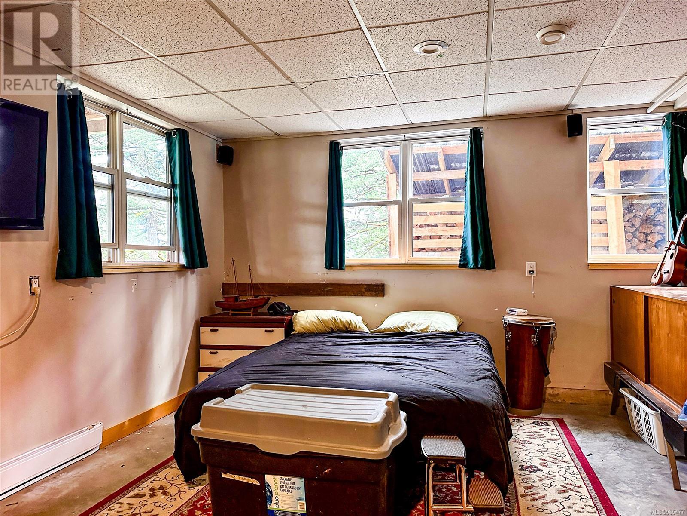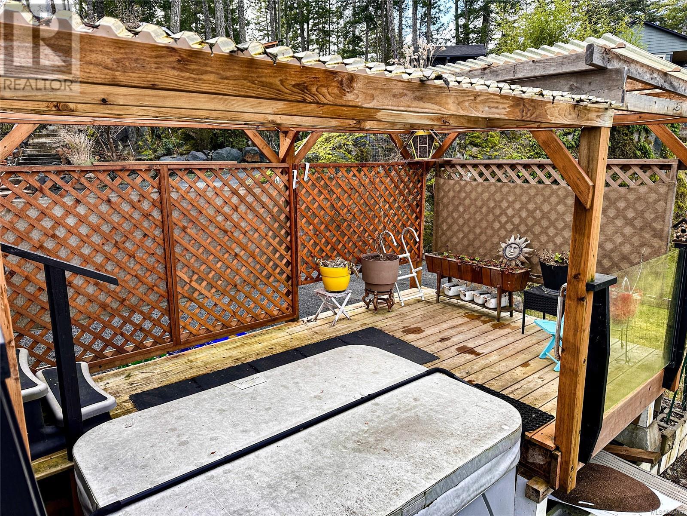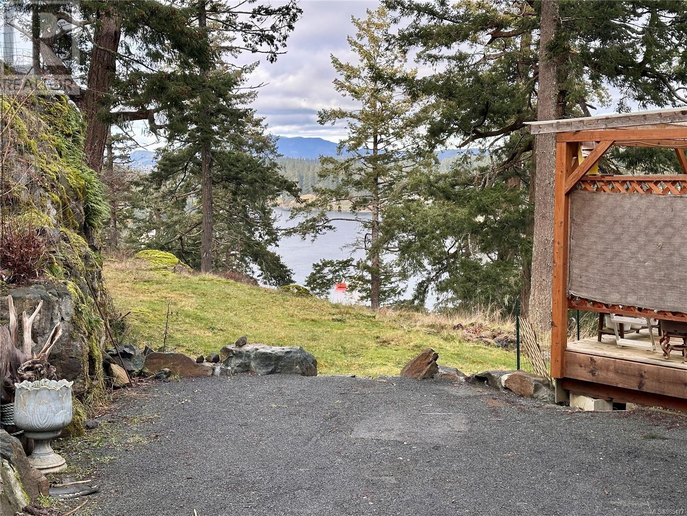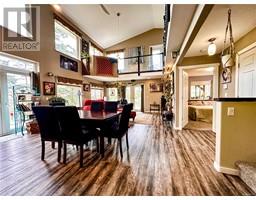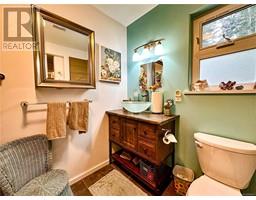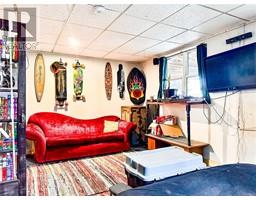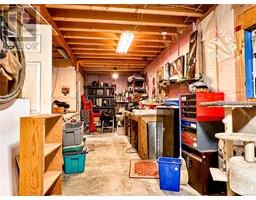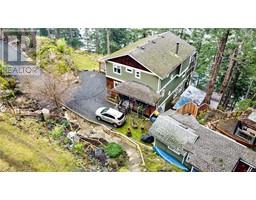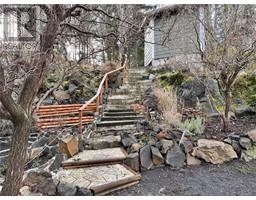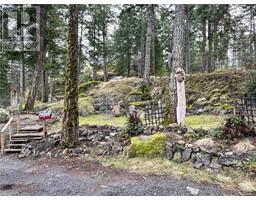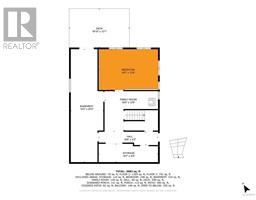23 620 Helanton Rd Quadra Island, British Columbia V0P 1N0
$940,000Maintenance,
$100 Monthly
Maintenance,
$100 MonthlyThis unique home on Whiskey Point, Quadra Island, has a partial ocean view through the trees. Built in 2016, this three-level home spans 2,819 sq ft, featuring four bedrooms and two bathrooms. The master bedroom is an open lofted space with views of Discovery Passage. The property includes a 389 sq ft one-bedroom cabin which has its own outdoor space and private entrance. This 0.67-acre lot has raised garden beds and a landscaped meandering pathway with sitting areas. Multiple decks provide views of Quathiaski Cove, and abundant windows ensure ample natural light. It is located within the Whiskey Point bareland strata subdivision, conveniently close to the shopping plaza and ferry terminal in Quathiaski Cove. Additional features include hot tub, storage and wood sheds, and various landscaped rock gardens throughout the property. (id:59116)
Property Details
| MLS® Number | 985477 |
| Property Type | Single Family |
| Neigbourhood | Quadra Island |
| Community Features | Pets Allowed, Family Oriented |
| Parking Space Total | 4 |
| Structure | Greenhouse, Shed |
| View Type | Ocean View |
Building
| Bathroom Total | 3 |
| Bedrooms Total | 5 |
| Constructed Date | 2016 |
| Cooling Type | None |
| Fireplace Present | Yes |
| Fireplace Total | 3 |
| Heating Fuel | Electric, Wood |
| Heating Type | Heat Recovery Ventilation (hrv) |
| Size Interior | 3,208 Ft2 |
| Total Finished Area | 3208 Sqft |
| Type | House |
Land
| Acreage | No |
| Size Irregular | 0.67 |
| Size Total | 0.67 Ac |
| Size Total Text | 0.67 Ac |
| Zoning Description | R-1 |
| Zoning Type | Unknown |
Rooms
| Level | Type | Length | Width | Dimensions |
|---|---|---|---|---|
| Second Level | Bathroom | 11'4 x 9'6 | ||
| Second Level | Bedroom | 9'10 x 9'6 | ||
| Second Level | Primary Bedroom | 12'1 x 18'8 | ||
| Second Level | Sitting Room | 15'2 x 8'11 | ||
| Lower Level | Storage | 18'7 x 5'9 | ||
| Lower Level | Bedroom | 18'7 x 12'9 | ||
| Main Level | Entrance | 5'5 x 9'10 | ||
| Main Level | Bedroom | 10'5 x 12'1 | ||
| Main Level | Laundry Room | 4'1 x 3'9 | ||
| Main Level | Bathroom | 8'6 x 9'6 | ||
| Main Level | Kitchen | 12'8 x 9'10 | ||
| Main Level | Dining Room | 27'3 x 12'11 | ||
| Main Level | Living Room | 16'6 x 12'6 | ||
| Additional Accommodation | Other | 11'10 x 12'9 | ||
| Auxiliary Building | Other | 4'8 x 4'6 | ||
| Auxiliary Building | Dining Room | 11'6 x 5'8 | ||
| Auxiliary Building | Kitchen | 11'6 x 10'5 | ||
| Auxiliary Building | Bathroom | 6'3 x 7'9 | ||
| Auxiliary Building | Primary Bedroom | 7'7 x 7'9 |
https://www.realtor.ca/real-estate/27847899/23-620-helanton-rd-quadra-island-quadra-island
Contact Us
Contact us for more information
Shane Hedefine
Personal Real Estate Corporation
shanehedefine.com/
https://www.facebook.com/profile.php?id=100089530530539
950 Island Highway
Campbell River, British Columbia V9W 2C3
(250) 286-1187
(800) 379-7355
(250) 286-6144
www.checkrealty.ca/
https://www.facebook.com/remaxcheckrealty
https://www.instagram.com/remaxcheckrealty/

