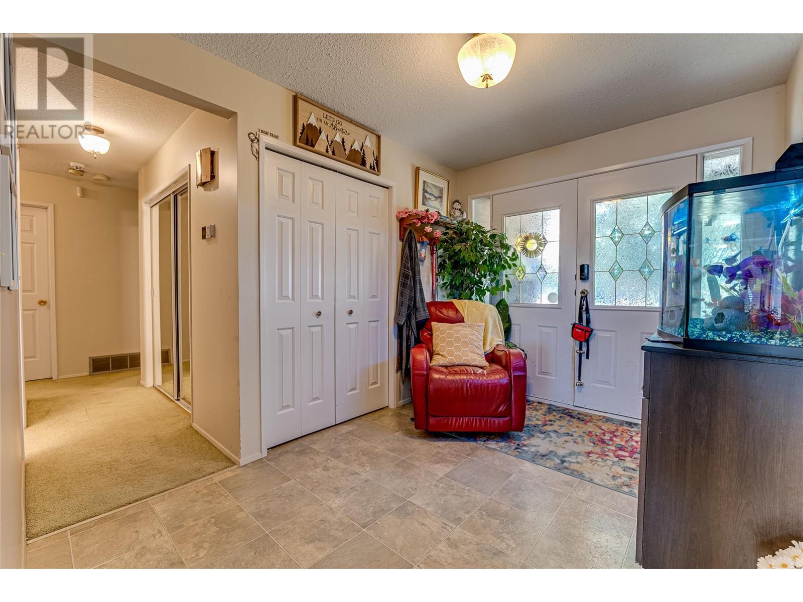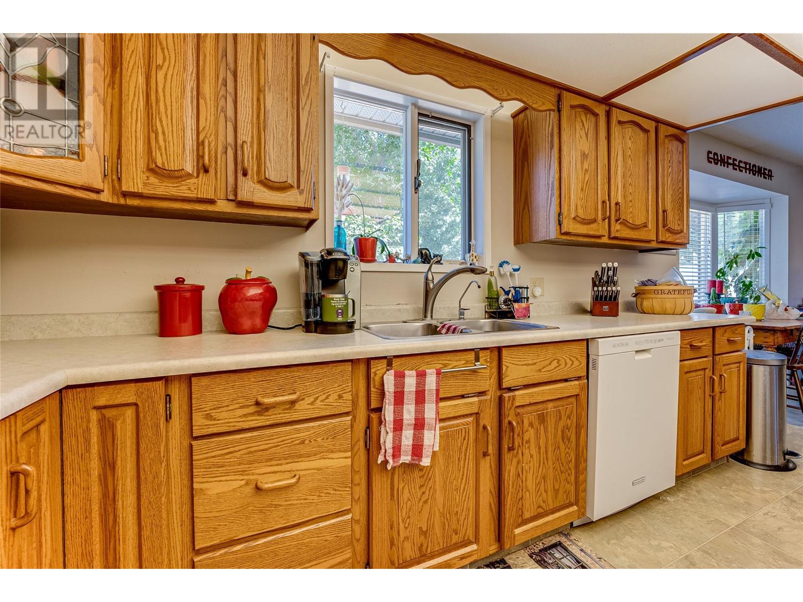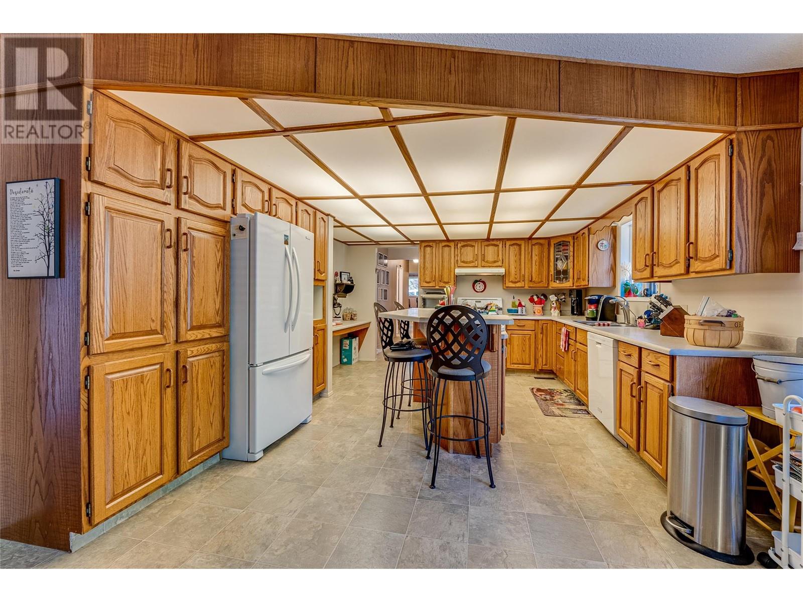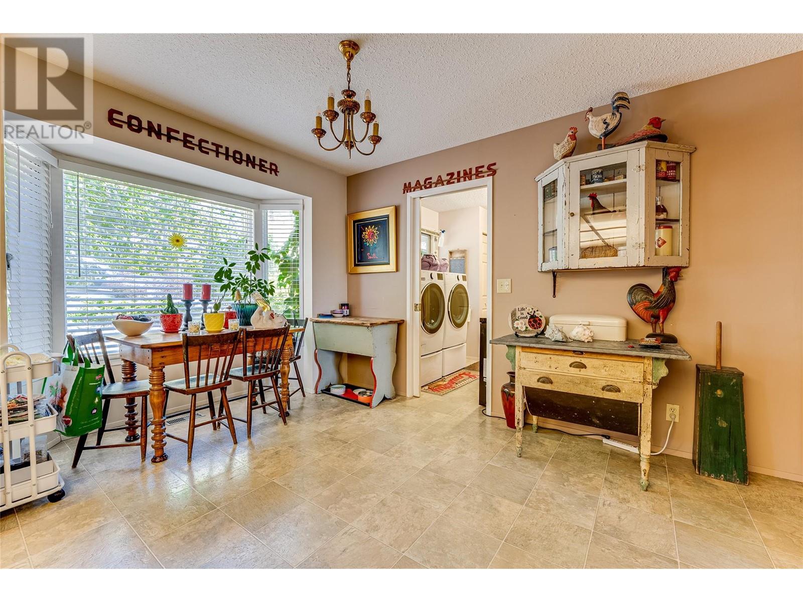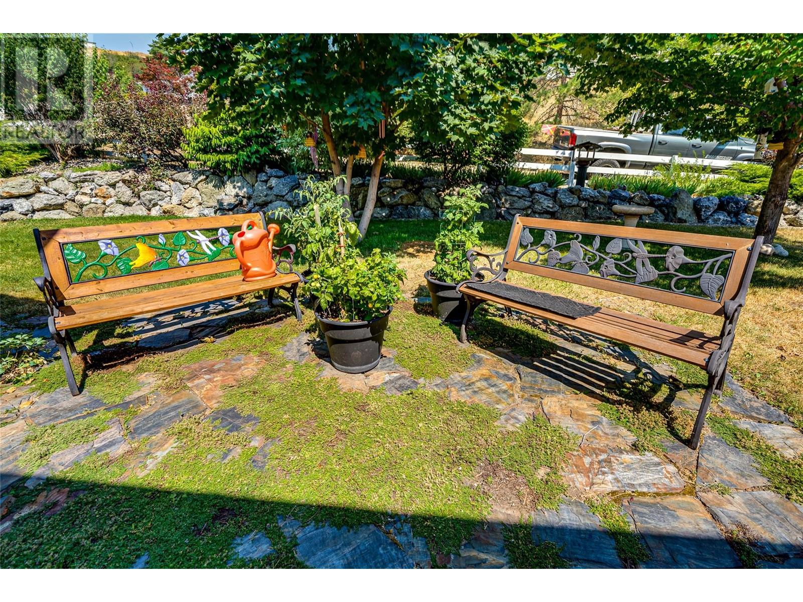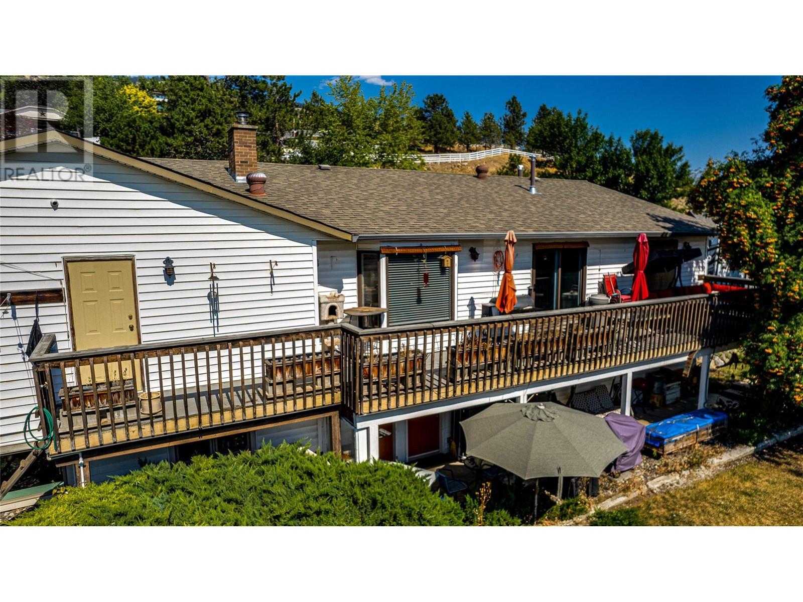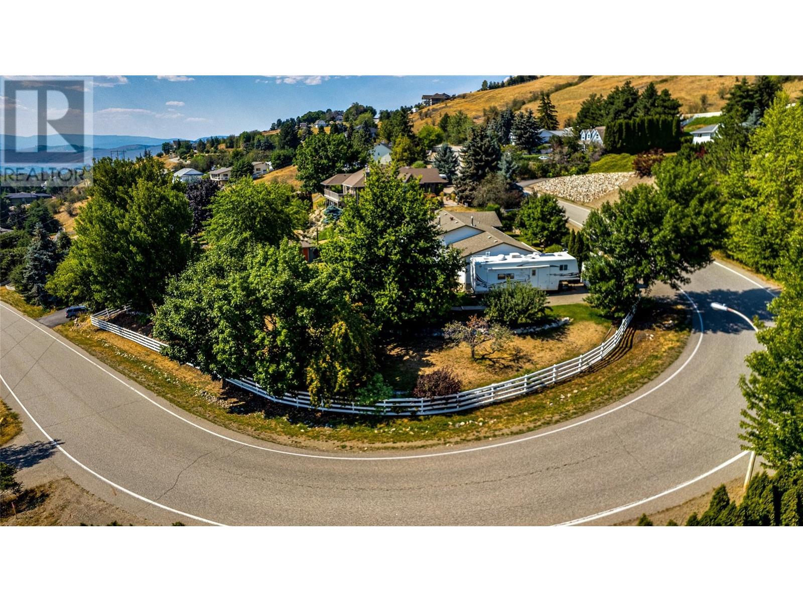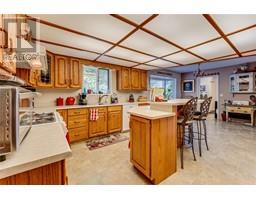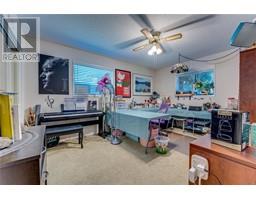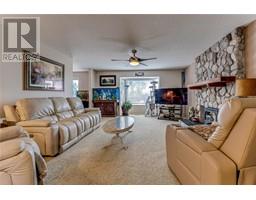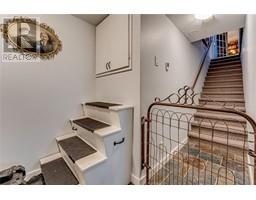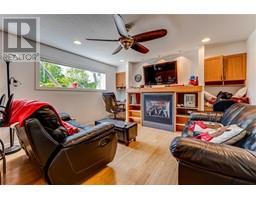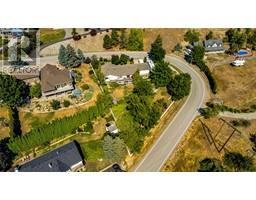230 Cypress Drive Coldstream, British Columbia V1B 2Y1
$1,198,000
Popular Coldstream Valley Estates! Mature landscaped yard on .55 acre lot, reflecting rural living at its best with its peaceful lifestyle. This spacious 5 Bdrm. 4 bath home offers a large bright kitchen area, heated tile flooring, Oak Cabinets, over sized island, formal dinning room, large Primary suite and the living room features a magnificent floor to ceiling stone fireplace. This property provides an abundance of living space including a fully self-contained 1 bed 1 bath legal basement suite offering flexibility and potential for rental income. Ample room for extra parking, sweeping views of the Coldstream Valley and close to biking & hiking trails. (id:59116)
Property Details
| MLS® Number | 10320690 |
| Property Type | Single Family |
| Neigbourhood | Mun of Coldstream |
| ParkingSpaceTotal | 2 |
| ViewType | Valley View, View (panoramic) |
Building
| BathroomTotal | 4 |
| BedroomsTotal | 5 |
| Appliances | Range, Dishwasher, Range - Gas, Washer & Dryer |
| ArchitecturalStyle | Ranch |
| BasementType | Crawl Space |
| ConstructedDate | 1984 |
| ConstructionStyleAttachment | Detached |
| CoolingType | Central Air Conditioning |
| FireplaceFuel | Unknown |
| FireplacePresent | Yes |
| FireplaceType | Decorative |
| HalfBathTotal | 1 |
| HeatingType | Forced Air, See Remarks |
| RoofMaterial | Asphalt Shingle |
| RoofStyle | Unknown |
| StoriesTotal | 2 |
| SizeInterior | 4565 Sqft |
| Type | House |
| UtilityWater | Municipal Water |
Parking
| See Remarks | |
| Attached Garage | 2 |
Land
| Acreage | No |
| LandscapeFeatures | Underground Sprinkler |
| Sewer | Septic Tank |
| SizeIrregular | 0.55 |
| SizeTotal | 0.55 Ac|under 1 Acre |
| SizeTotalText | 0.55 Ac|under 1 Acre |
| ZoningType | Unknown |
Rooms
| Level | Type | Length | Width | Dimensions |
|---|---|---|---|---|
| Basement | Recreation Room | 27' x 15'7'' | ||
| Basement | Bedroom | 13'1'' x 13'5'' | ||
| Main Level | Bedroom | 8'6'' x 13'4'' | ||
| Main Level | Partial Bathroom | Measurements not available | ||
| Main Level | Foyer | 8'6'' x 13'4'' | ||
| Main Level | Dining Nook | 10' x 15'4'' | ||
| Main Level | Laundry Room | 9'9'' x 6'11'' | ||
| Main Level | Exercise Room | 10'9'' x 12'1'' | ||
| Main Level | Family Room | 13'6'' x 19'1'' | ||
| Main Level | Dining Room | 12'1'' x 15'6'' | ||
| Main Level | Bedroom | 11'2'' x 8'6'' | ||
| Main Level | Full Ensuite Bathroom | Measurements not available | ||
| Main Level | Full Bathroom | 8'3'' x 7'5'' | ||
| Main Level | Primary Bedroom | 14'2'' x 13'2'' | ||
| Main Level | Living Room | 14'7'' x 21'1'' | ||
| Main Level | Kitchen | 12'6'' x 13'4'' | ||
| Additional Accommodation | Kitchen | 9'4'' x 14'5'' | ||
| Additional Accommodation | Full Bathroom | 11'9'' x 9'3'' | ||
| Additional Accommodation | Living Room | 12'9'' x 12'10'' | ||
| Additional Accommodation | Primary Bedroom | 10'6'' x 9'1'' |
https://www.realtor.ca/real-estate/27259070/230-cypress-drive-coldstream-mun-of-coldstream
Interested?
Contact us for more information
Gord Glinsbockel
Personal Real Estate Corporation
4201-27th Street
Vernon, British Columbia V1T 4Y3



