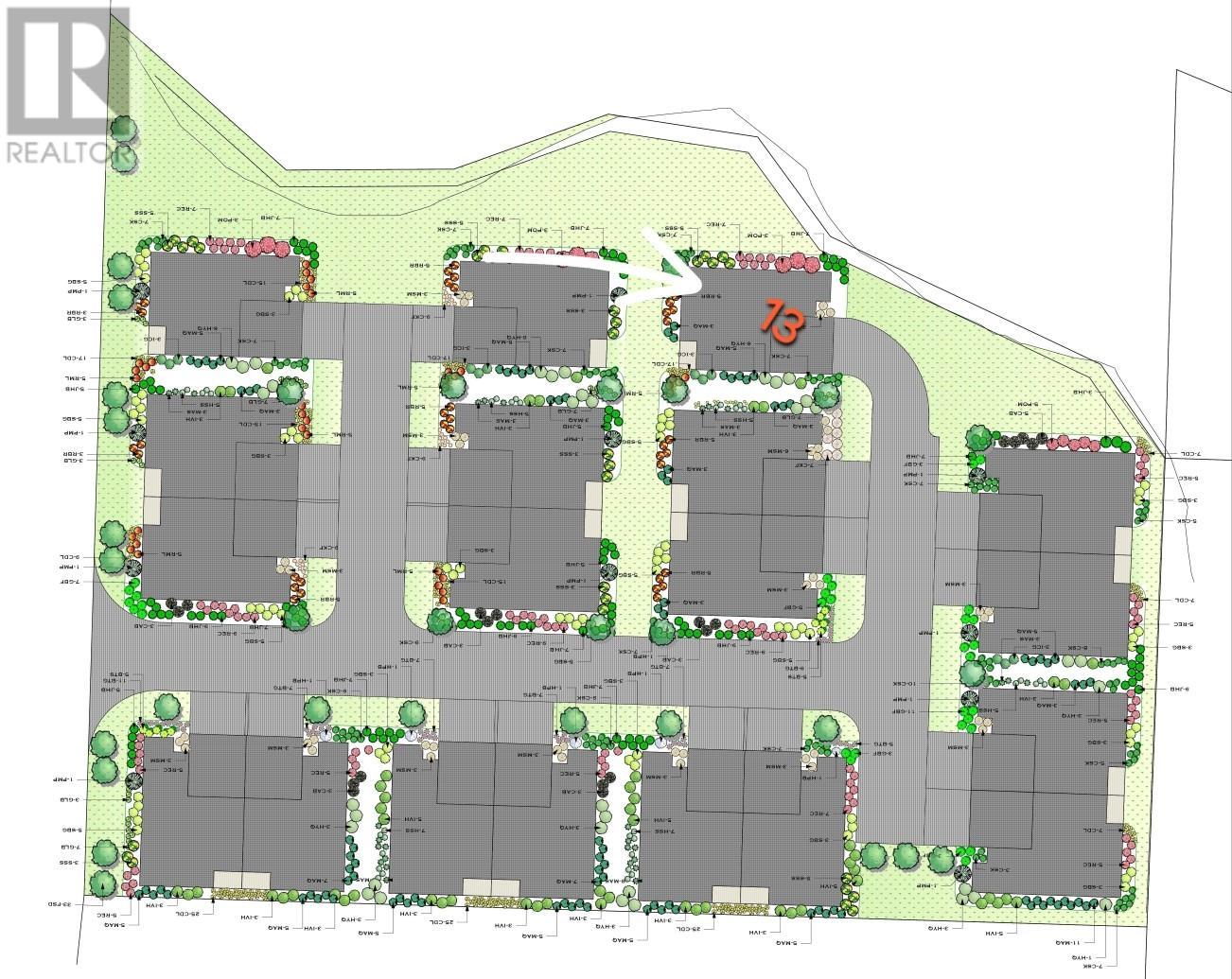231 20 Street Ne Unit# 13 Salmon Arm, British Columbia V1E 2Z7
$759,000Maintenance, Reserve Fund Contributions, Insurance, Ground Maintenance, Property Management
$173.25 Monthly
Maintenance, Reserve Fund Contributions, Insurance, Ground Maintenance, Property Management
$173.25 MonthlyIf you have been looking for that upscale development, look no further! This 2600 sqft detached home with large double car garage will not disappoint! The development, Creekside Estates, will consist of 19 homes, 8 duplex style and 3 stand alone homes. This stand alone home is the last one available in Creekside estates. The complex is built in a beautiful quiet setting surrounded by loads of green space, a natural creek and pond. This home will have 4 bedrooms and 3 bathrooms. Large open concept living, huge gourmet kitchens with massive island with quartz counters, 9 ft. ceilings, extra large windows, large master bedrooms with 5 piece master bathrooms and walk-in closet. Downstairs will have two nice sized bedrooms, recreation room , laundry, bathroom and storage. The price includes, fully finished up and down, fully landscaped, A/C, gas fireplace, quartz counters in the kitchen, and a $5000 appliance package or credit. Homes take 5-6 months for completion and 10% deposit required. Similar homes built for viewing. The developer, Uptown Ventures is well known in Salmon Arm for high standards and quality of work! Don't miss out, call today for all the information. (id:59116)
Property Details
| MLS® Number | 10316080 |
| Property Type | Single Family |
| Neigbourhood | NE Salmon Arm |
| Community Name | Creekside Estates |
| Community Features | Pets Allowed, Rentals Allowed |
| Features | One Balcony |
| Parking Space Total | 2 |
Building
| Bathroom Total | 3 |
| Bedrooms Total | 4 |
| Appliances | Refrigerator, Dishwasher, Range - Electric |
| Architectural Style | Contemporary |
| Basement Type | Full |
| Constructed Date | 2024 |
| Construction Style Attachment | Detached |
| Cooling Type | Central Air Conditioning |
| Exterior Finish | Composite Siding |
| Flooring Type | Carpeted, Vinyl |
| Foundation Type | Block |
| Heating Type | Forced Air, See Remarks |
| Roof Material | Asphalt Shingle |
| Roof Style | Unknown |
| Stories Total | 1 |
| Size Interior | 2,579 Ft2 |
| Type | House |
| Utility Water | Municipal Water |
Parking
| Attached Garage | 2 |
Land
| Acreage | No |
| Sewer | Municipal Sewage System |
| Size Total Text | Under 1 Acre |
| Zoning Type | Unknown |
Rooms
| Level | Type | Length | Width | Dimensions |
|---|---|---|---|---|
| Basement | Great Room | 15'0'' x 17'5'' | ||
| Basement | Utility Room | 6'0'' x 11'2'' | ||
| Basement | Bedroom | 12'8'' x 10'8'' | ||
| Basement | 4pc Bathroom | 5'8'' x 10'0'' | ||
| Basement | Storage | 14'4'' x 14'0'' | ||
| Basement | Bedroom | 12'0'' x 10'9'' | ||
| Main Level | Living Room | 15'4'' x 12'0'' | ||
| Main Level | Kitchen | 11'9'' x 17'3'' | ||
| Main Level | 5pc Ensuite Bath | 9'4'' x 9'7'' | ||
| Main Level | Bedroom | 12'0'' x 10'0'' | ||
| Main Level | Full Bathroom | 5'9'' x 11'9'' | ||
| Main Level | Dining Room | 8'0'' x 12'10'' | ||
| Main Level | Primary Bedroom | 11'4'' x 13'10'' |
https://www.realtor.ca/real-estate/26998690/231-20-street-ne-unit-13-salmon-arm-ne-salmon-arm
Contact Us
Contact us for more information

Colin Blair
404-251 Trans Canada Hwy Nw
Salmon Arm, British Columbia V1E 3B8









