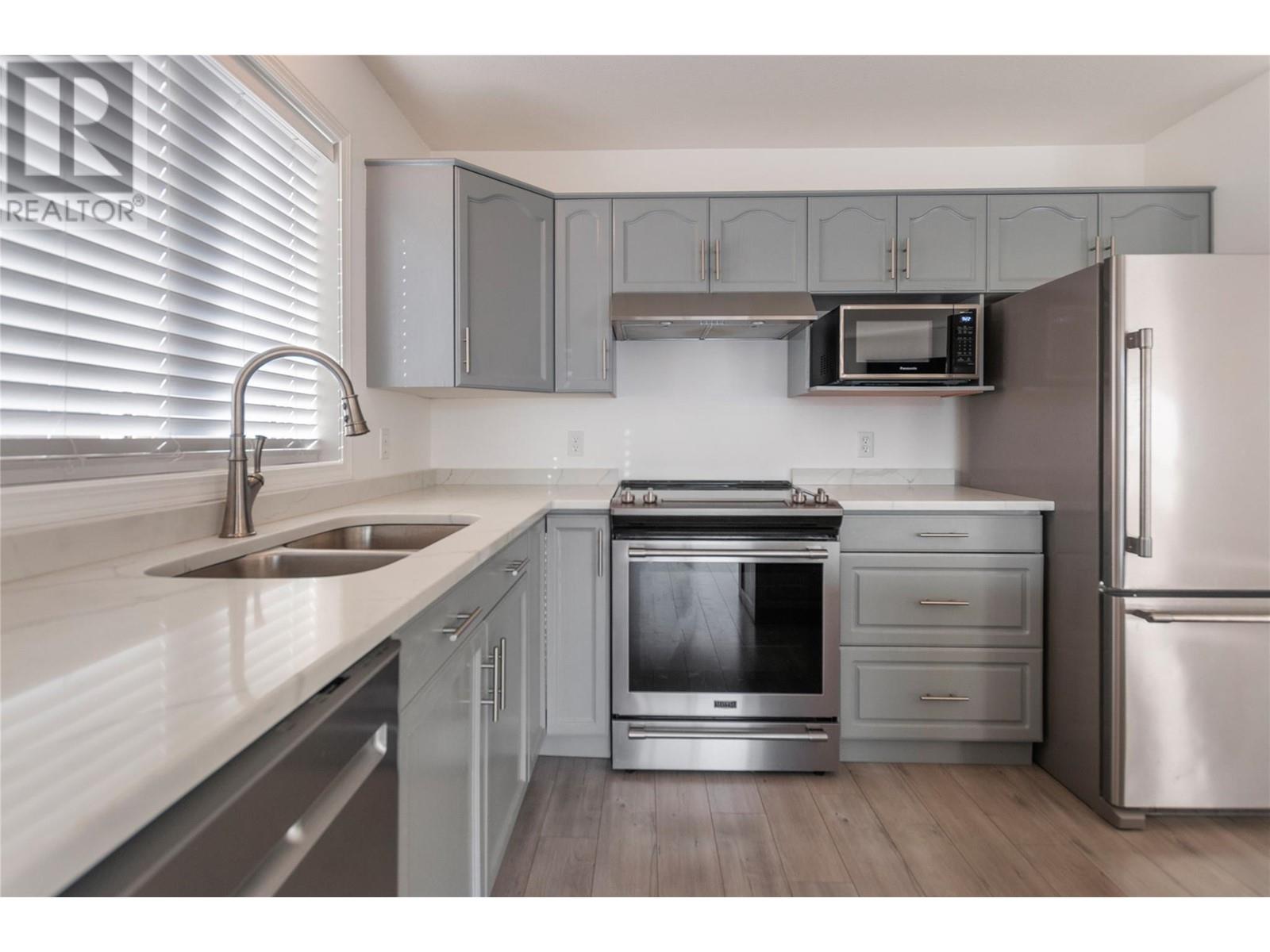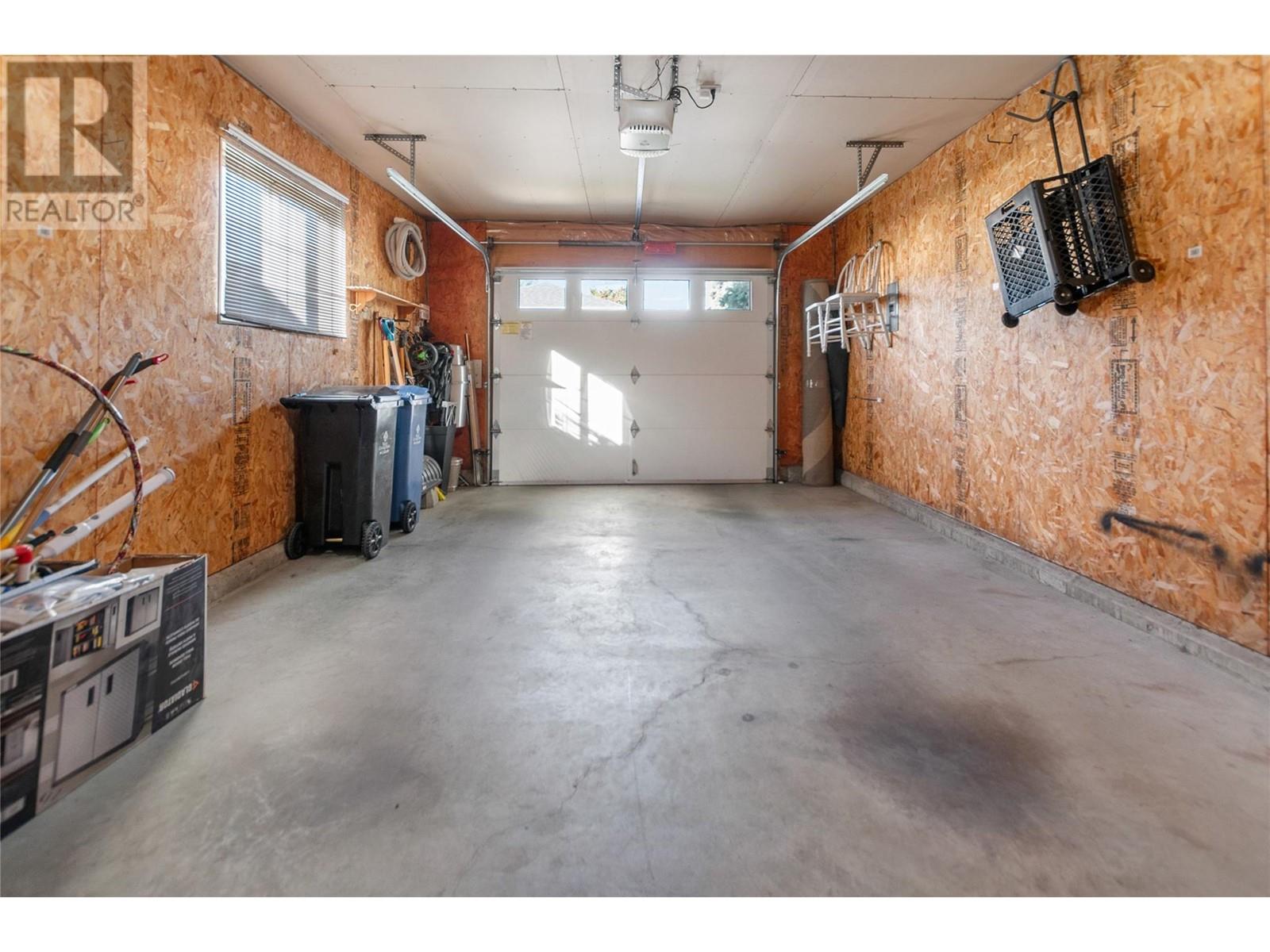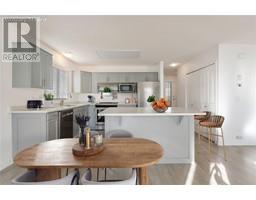2330 Butt Road Unit# 420 West Kelowna, British Columbia V4T 2L3
$525,000Maintenance, Reserve Fund Contributions, Ground Maintenance, Other, See Remarks, Recreation Facilities, Sewer, Waste Removal, Water
$327.24 Monthly
Maintenance, Reserve Fund Contributions, Ground Maintenance, Other, See Remarks, Recreation Facilities, Sewer, Waste Removal, Water
$327.24 MonthlyCLICK TO VIEW VIDEO: Here’s a wonderfully quiet and impeccably maintained home in the highly sought after Sun Village gated community! The home has been fully remodeled and is in excellent condition. The bright & open kitchen features quartz countertops, stainless steel package, fresh paint and revitalized cabinets. The high-quality laminate floors feature a thick, cork underlay, providing warmth in the winter and cool in the summer. Primary has an ensuite and a walk-in closet. Spare bedroom invites a study/office desk by those large bay windows and a Murphy bed for your guests. Additionally, a spacious garage, no yard work but only a few garden beds to get your hands dirty, the rest is done for you. It’s an excellent choice for “lock & go” lifestyle. Sun Village is one of the most desirable West Kelowna gated communities to live. There is a great clubhouse with fantastic amenities like an indoor saltwater pool, hot tub, exercise room, billiards room, full kitchen, and patio area on the water. It’s close to restaurants, wineries, golf, shopping, recreation, and all the medical services that West Kelowna offers. If you so desire, there are up to 2 low cost RV parking spaces available and pets are welcome! No property transfer tax. Reach out for more info on this unique opportunity. (id:59116)
Property Details
| MLS® Number | 10325877 |
| Property Type | Single Family |
| Neigbourhood | Westbank Centre |
| Community Name | Sun Village |
| Community Features | Recreational Facilities, Pets Allowed, Seniors Oriented |
| Features | Central Island |
| Parking Space Total | 2 |
| Storage Type | Storage, Locker |
| Structure | Clubhouse |
Building
| Bathroom Total | 2 |
| Bedrooms Total | 2 |
| Amenities | Clubhouse, Recreation Centre, Rv Storage, Whirlpool |
| Appliances | Refrigerator, Dishwasher, Dryer, Range - Electric, Microwave, Washer |
| Architectural Style | Bungalow, Ranch |
| Basement Type | Crawl Space |
| Constructed Date | 1997 |
| Construction Style Attachment | Detached |
| Cooling Type | Central Air Conditioning |
| Exterior Finish | Stone, Stucco |
| Fireplace Fuel | Gas |
| Fireplace Present | Yes |
| Fireplace Type | Unknown |
| Flooring Type | Laminate, Tile |
| Half Bath Total | 1 |
| Heating Type | Forced Air, See Remarks |
| Roof Material | Asphalt Shingle |
| Roof Style | Unknown |
| Stories Total | 1 |
| Size Interior | 1,084 Ft2 |
| Type | House |
| Utility Water | Private Utility |
Parking
| See Remarks | |
| Attached Garage | 1 |
Land
| Acreage | No |
| Landscape Features | Underground Sprinkler |
| Sewer | Municipal Sewage System |
| Size Frontage | 42 Ft |
| Size Irregular | 0.09 |
| Size Total | 0.09 Ac|under 1 Acre |
| Size Total Text | 0.09 Ac|under 1 Acre |
| Zoning Type | Unknown |
Rooms
| Level | Type | Length | Width | Dimensions |
|---|---|---|---|---|
| Main Level | Laundry Room | 7'10'' x 14'1'' | ||
| Main Level | Partial Bathroom | 5'0'' x 5'0'' | ||
| Main Level | Foyer | 5'7'' x 7'4'' | ||
| Main Level | Bedroom | 11'8'' x 10'9'' | ||
| Main Level | 4pc Ensuite Bath | 8'2'' x 6'10'' | ||
| Main Level | Primary Bedroom | 16'4'' x 12'1'' | ||
| Main Level | Kitchen | 9'3'' x 13'8'' | ||
| Main Level | Dining Room | 10'7'' x 10'1'' | ||
| Main Level | Living Room | 16'4'' x 11'11'' |
https://www.realtor.ca/real-estate/27529999/2330-butt-road-unit-420-west-kelowna-westbank-centre
Contact Us
Contact us for more information

Sergej Sinicin
Personal Real Estate Corporation
www.neuhouzz.ca/
https://www.facebook.com/sergejokanaganrealtor
https://www.linkedin.com/in/sergejokanaganrealtor
https://sergejokanaganrealtor/
645 Main Street
Penticton, British Columbia V2A 5C9







































