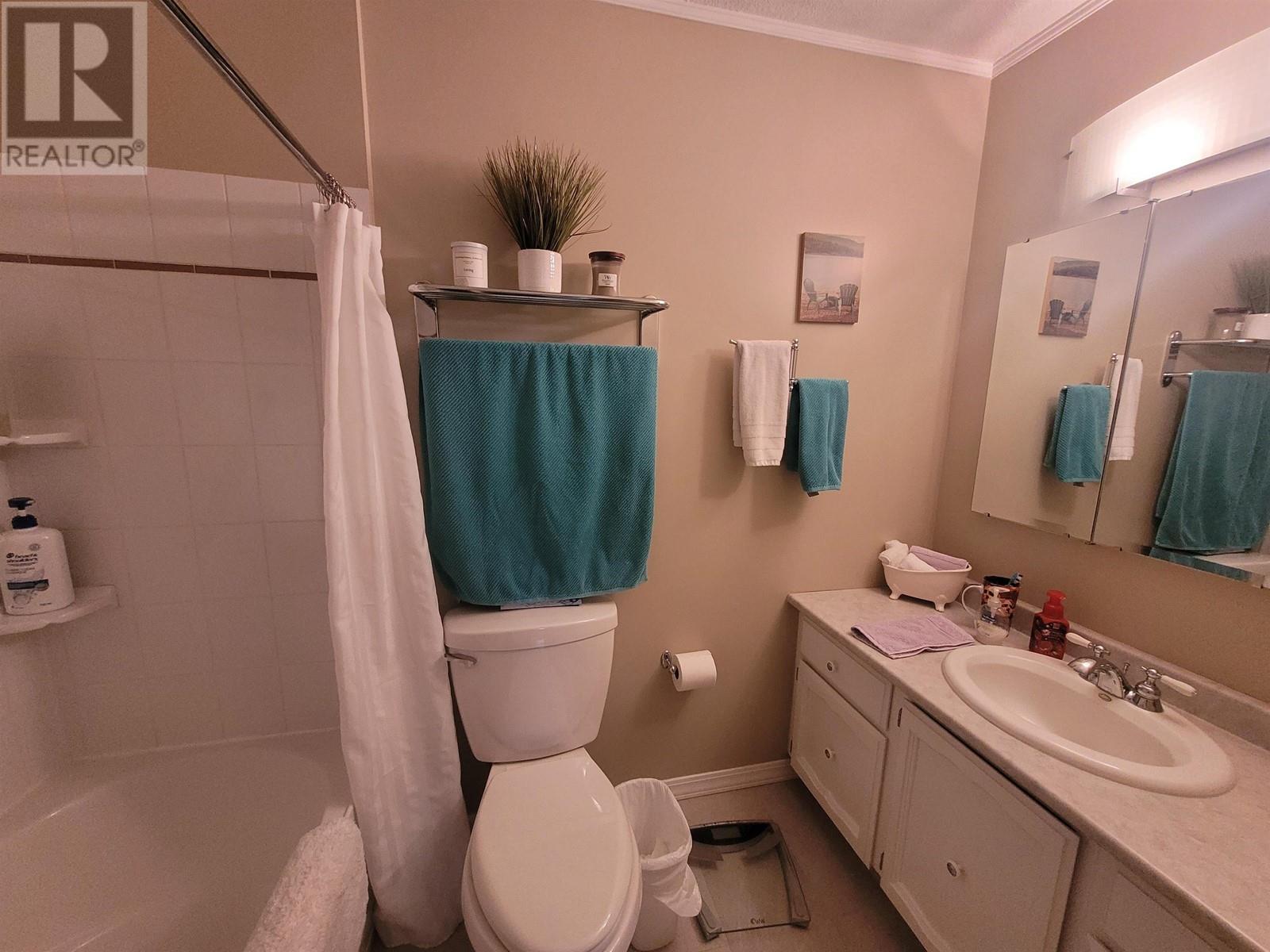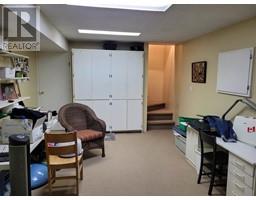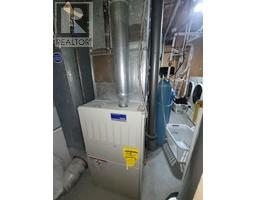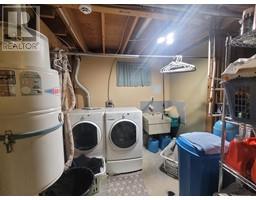2356 Moss Avenue Prince George, British Columbia V2L 5J4
4 Bedroom
3 Bathroom
1,206 ft2
Fireplace
Forced Air
$489,900
This wonderful family home is on the market for the first time in over 40 yrs! Many updates from the roof & windows to flooring and kitchen! Large lot on a greenbelt, RV parking, outside basement entry, plenty of storage in the 3 sheds with power. 3 bedrooms up, 1 down, 2.5 baths. Single carport and RV parking provide ample space for all of your vehicles. Move in ready! Lot size taken from BC Assessment; all measurements are approximate. Buyer to verify if important. (id:59116)
Property Details
| MLS® Number | R2958644 |
| Property Type | Single Family |
| Storage Type | Storage |
| Structure | Workshop |
| View Type | Ravine View |
Building
| Bathroom Total | 3 |
| Bedrooms Total | 4 |
| Appliances | Washer, Dryer, Refrigerator, Stove, Dishwasher |
| Basement Development | Finished |
| Basement Type | N/a (finished) |
| Constructed Date | 1979 |
| Construction Style Attachment | Detached |
| Exterior Finish | Vinyl Siding |
| Fireplace Present | Yes |
| Fireplace Total | 2 |
| Fixture | Drapes/window Coverings |
| Foundation Type | Concrete Perimeter |
| Heating Fuel | Electric, Natural Gas |
| Heating Type | Forced Air |
| Roof Material | Asphalt Shingle |
| Roof Style | Conventional |
| Stories Total | 2 |
| Size Interior | 1,206 Ft2 |
| Type | House |
| Utility Water | Municipal Water |
Parking
| Carport | |
| Open | |
| R V |
Land
| Acreage | No |
| Size Irregular | 6393 |
| Size Total | 6393 Sqft |
| Size Total Text | 6393 Sqft |
Rooms
| Level | Type | Length | Width | Dimensions |
|---|---|---|---|---|
| Basement | Recreational, Games Room | 11 ft ,1 in | 34 ft ,8 in | 11 ft ,1 in x 34 ft ,8 in |
| Basement | Foyer | 9 ft ,1 in | 8 ft ,5 in | 9 ft ,1 in x 8 ft ,5 in |
| Basement | Laundry Room | 8 ft ,7 in | 10 ft ,9 in | 8 ft ,7 in x 10 ft ,9 in |
| Basement | Workshop | 10 ft ,9 in | 12 ft ,1 in | 10 ft ,9 in x 12 ft ,1 in |
| Basement | Bedroom 4 | 9 ft ,7 in | 11 ft ,2 in | 9 ft ,7 in x 11 ft ,2 in |
| Main Level | Kitchen | 9 ft ,2 in | 13 ft ,3 in | 9 ft ,2 in x 13 ft ,3 in |
| Main Level | Dining Room | 8 ft ,1 in | 13 ft ,3 in | 8 ft ,1 in x 13 ft ,3 in |
| Main Level | Living Room | 17 ft ,5 in | 13 ft ,3 in | 17 ft ,5 in x 13 ft ,3 in |
| Main Level | Bedroom 2 | 9 ft ,8 in | 10 ft ,3 in | 9 ft ,8 in x 10 ft ,3 in |
| Main Level | Primary Bedroom | 12 ft ,7 in | 12 ft ,9 in | 12 ft ,7 in x 12 ft ,9 in |
| Main Level | Bedroom 3 | 9 ft ,1 in | 12 ft ,7 in | 9 ft ,1 in x 12 ft ,7 in |
https://www.realtor.ca/real-estate/27826713/2356-moss-avenue-prince-george
Contact Us
Contact us for more information

Leah Mayer
www.leahmayer.ca/
RE/MAX Core Realty
1717 Central St. W
Prince George, British Columbia V2N 1P6
1717 Central St. W
Prince George, British Columbia V2N 1P6











































