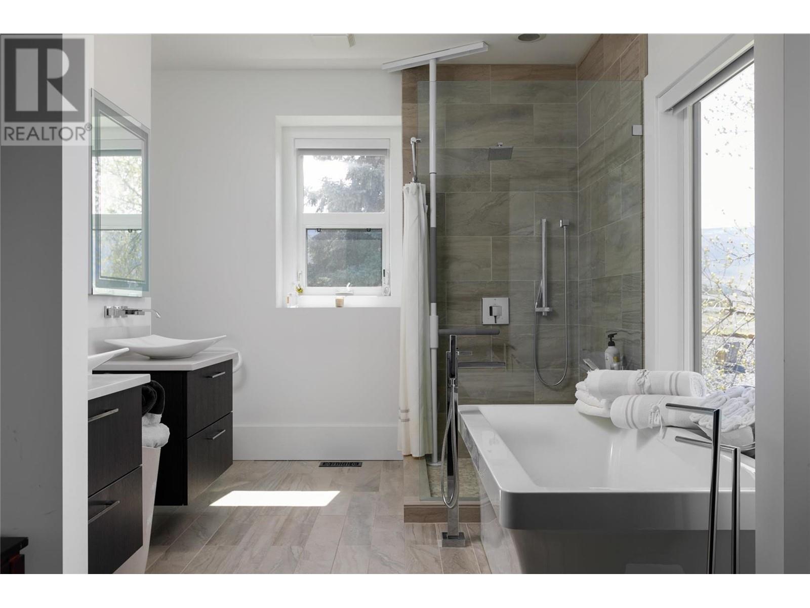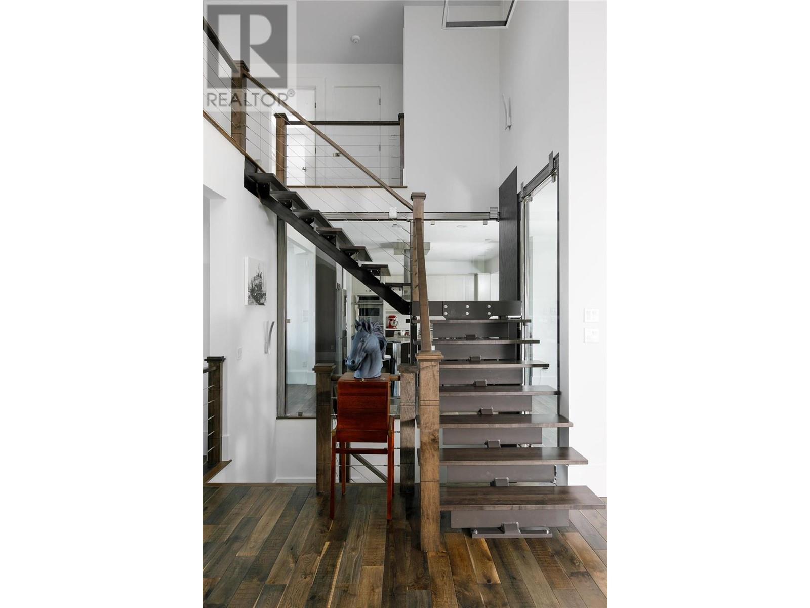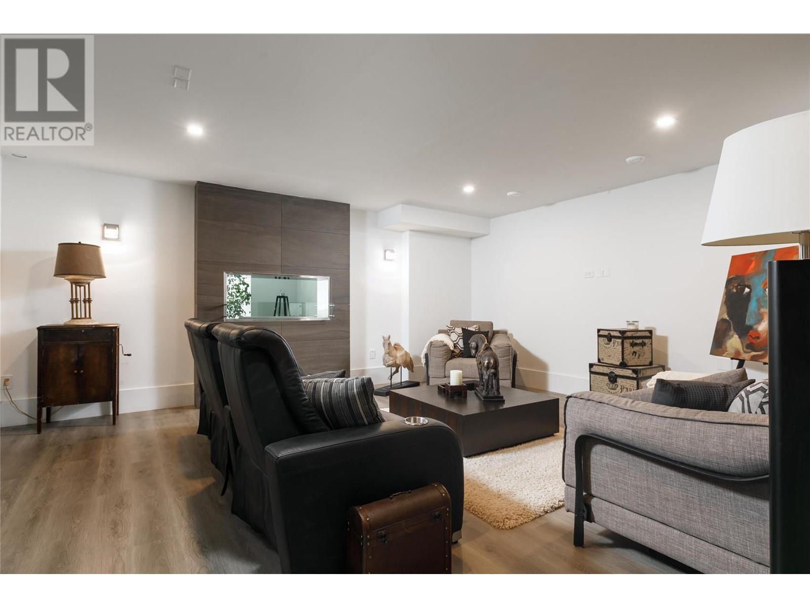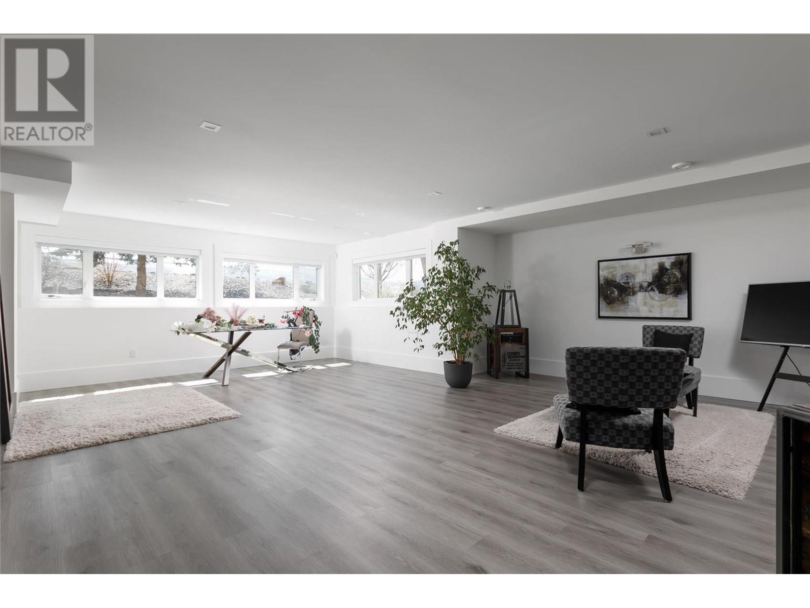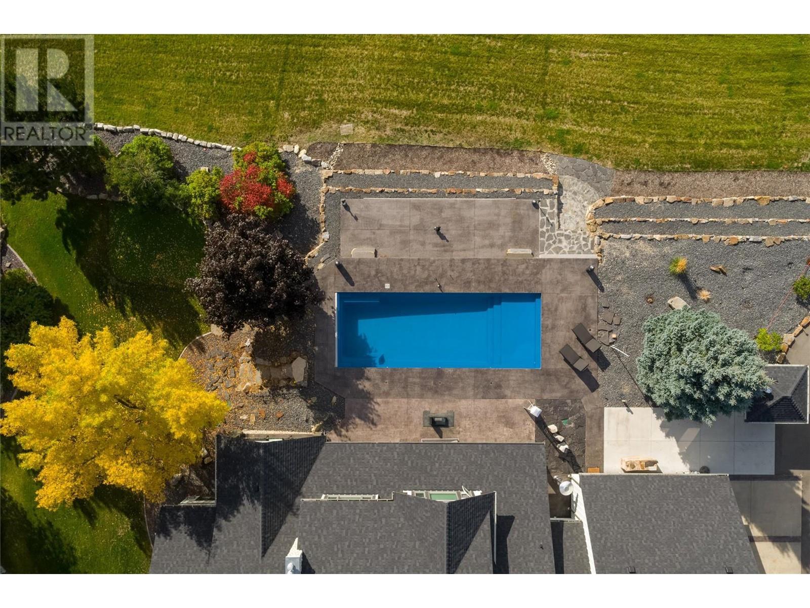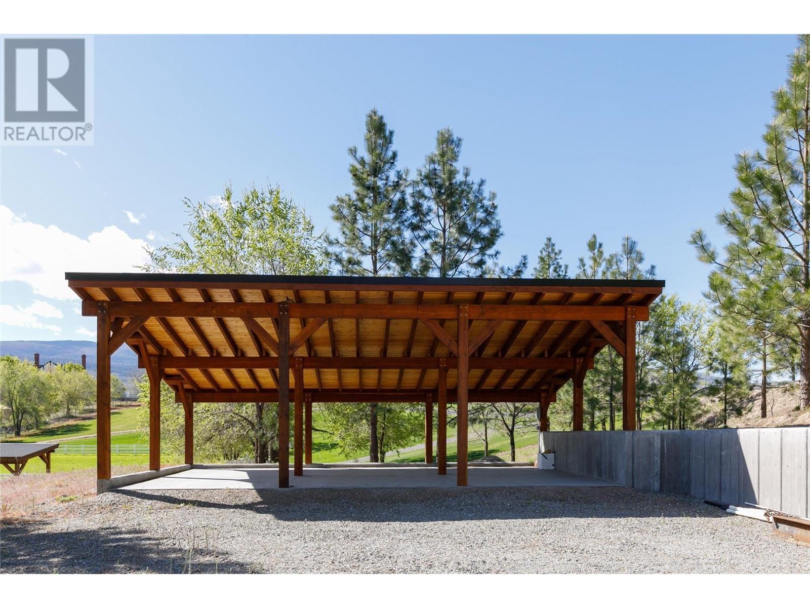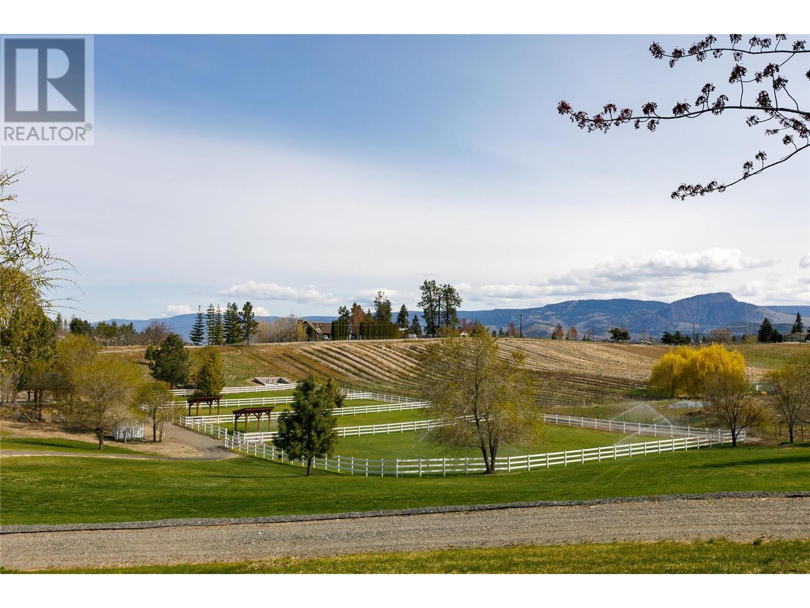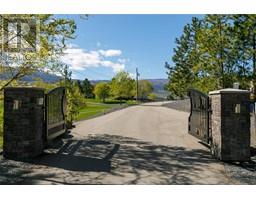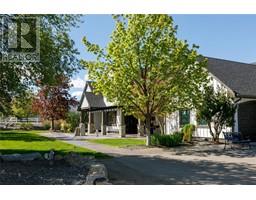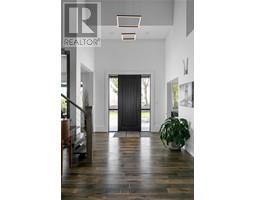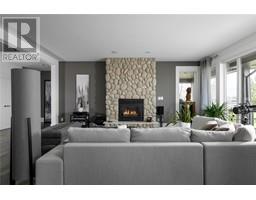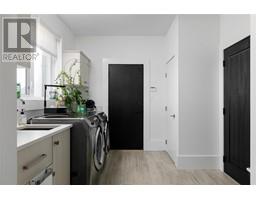2375 Grantham Road Kelowna, British Columbia V1W 4B7
$5,100,000
Discover this stunning 9.56-acre Southeast Kelowna property, where breathtaking country views of a pool, lake, city, and orchard are just the beginning. Fully irrigated and designed for horse enthusiasts, this estate features multiple paddocks, loafing sheds, and ample room for a riding arena or boarding. The impressive 3,400 sq. ft. detached garage/shop with heated floors is perfect for RV, boat, and farm equipment storage. A tack area with a drive-through, horse-washing station, and spacious flex area above add more convenience. The main residence, completely refurbished to modern perfection, boasts 4 bedrooms and 5 bathrooms and a spacious triple garage. This open-concept plan includes soaring ceilings, hardwood floors, and walls of windows! The contemporary kitchen is a chef's dream, with quartz countertops and a full stainless-steel appliance package, seamlessly connected to the dining, great room while being mere steps away to expansive concrete patios and a stunning pool. The primary bedroom boasts a 5-piece spa-inspired ensuite with direct access to the covered patio & pool. With a parlor, office, laundry, and cloakroom on the main floor, there's no shortage of functional spaces. Upstairs, three more spacious bedrooms share a full bath, all offering beautiful views. The bright lower level is the ultimate entertainment hub with a rec room, office/flex area, wine-tasting room, craft space, and additional bath. Come visit today & embrace luxury living in the country! (id:59116)
Property Details
| MLS® Number | 10330912 |
| Property Type | Single Family |
| Neigbourhood | South East Kelowna |
| Amenities Near By | Golf Nearby, Park, Recreation |
| Community Features | Family Oriented, Rural Setting |
| Features | Level Lot, Private Setting, Central Island |
| Parking Space Total | 19 |
| Pool Type | Inground Pool, Outdoor Pool |
| Storage Type | Storage Shed, Feed Storage |
| View Type | City View, Lake View, Mountain View, Valley View, View (panoramic) |
Building
| Bathroom Total | 5 |
| Bedrooms Total | 4 |
| Appliances | Refrigerator, Dishwasher, Dryer, Microwave, Washer, Oven - Built-in |
| Basement Type | Full |
| Constructed Date | 1997 |
| Construction Style Attachment | Detached |
| Cooling Type | Central Air Conditioning |
| Exterior Finish | Stone, Composite Siding |
| Fire Protection | Security System |
| Fireplace Fuel | Gas |
| Fireplace Present | Yes |
| Fireplace Type | Unknown |
| Flooring Type | Carpeted, Hardwood, Laminate, Tile |
| Half Bath Total | 2 |
| Heating Type | Forced Air, See Remarks |
| Roof Material | Asphalt Shingle |
| Roof Style | Unknown |
| Stories Total | 2 |
| Size Interior | 5,448 Ft2 |
| Type | House |
| Utility Water | Municipal Water |
Parking
| See Remarks | |
| Attached Garage | 9 |
Land
| Access Type | Easy Access |
| Acreage | Yes |
| Land Amenities | Golf Nearby, Park, Recreation |
| Landscape Features | Landscaped, Level, Underground Sprinkler |
| Sewer | Septic Tank |
| Size Frontage | 345 Ft |
| Size Irregular | 9.56 |
| Size Total | 9.56 Ac|5 - 10 Acres |
| Size Total Text | 9.56 Ac|5 - 10 Acres |
| Zoning Type | Unknown |
Rooms
| Level | Type | Length | Width | Dimensions |
|---|---|---|---|---|
| Second Level | 4pc Bathroom | 8'6'' x 8'0'' | ||
| Second Level | Bedroom | 12'6'' x 13'0'' | ||
| Second Level | Bedroom | 12'0'' x 11'0'' | ||
| Second Level | Bedroom | 13'0'' x 11'0'' | ||
| Basement | Utility Room | 12'0'' x 16'0'' | ||
| Basement | Other | 10'0'' x 12'0'' | ||
| Basement | Other | 10'0'' x 19'0'' | ||
| Basement | Other | 10'0'' x 17'0'' | ||
| Basement | Media | 16'0'' x 18'0'' | ||
| Basement | Recreation Room | 20'0'' x 23'0'' | ||
| Basement | 3pc Bathroom | 6'6'' x 9'0'' | ||
| Basement | Den | 10'0'' x 9'0'' | ||
| Main Level | Other | 24'0'' x 36'0'' | ||
| Main Level | Other | 12'0'' x 45'0'' | ||
| Main Level | Other | 14'0'' x 50'0'' | ||
| Main Level | Other | 60'0'' x 27'0'' | ||
| Main Level | Other | 29'0'' x 23'0'' | ||
| Main Level | Other | 18'0'' x 12'0'' | ||
| Main Level | 2pc Bathroom | 5'0'' x 5'0'' | ||
| Main Level | Laundry Room | 9'6'' x 10'6'' | ||
| Main Level | 2pc Bathroom | 5'0'' x 5'6'' | ||
| Main Level | Den | 10'0'' x 10'8'' | ||
| Main Level | Other | 10'0'' x 7'0'' | ||
| Main Level | 5pc Ensuite Bath | 10'7'' x 8'6'' | ||
| Main Level | Primary Bedroom | 16'0'' x 16'0'' | ||
| Main Level | Other | 11'0'' x 13'0'' | ||
| Main Level | Kitchen | 19'0'' x 12'0'' | ||
| Main Level | Dining Room | 16'0'' x 12'0'' | ||
| Main Level | Great Room | 18'0'' x 14'0'' | ||
| Main Level | Other | 13'0'' x 14'0'' | ||
| Main Level | Foyer | 11'0'' x 10'0'' |
https://www.realtor.ca/real-estate/27764608/2375-grantham-road-kelowna-south-east-kelowna
Contact Us
Contact us for more information
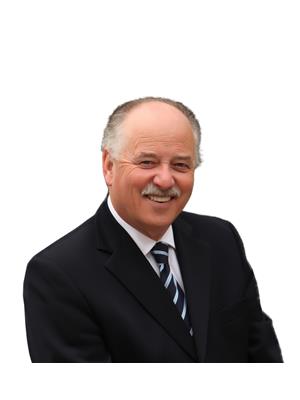
Dave Domeij
Personal Real Estate Corporation
https://domeijandassociates.com/
#1 - 1890 Cooper Road
Kelowna, British Columbia V1Y 8B7
(250) 860-1100
(250) 860-0595
https://royallepagekelowna.com/
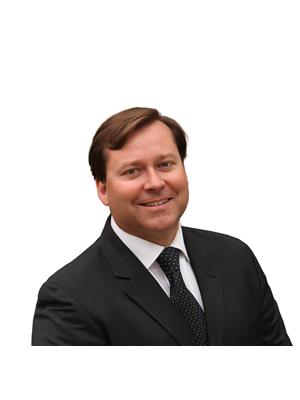
Jason Domeij
www.davedomeij.com/
#1 - 1890 Cooper Road
Kelowna, British Columbia V1Y 8B7
(250) 860-1100
(250) 860-0595
https://royallepagekelowna.com/


























