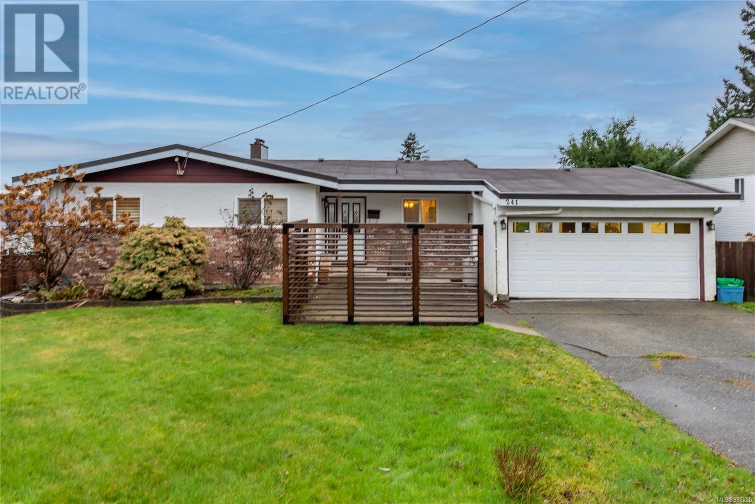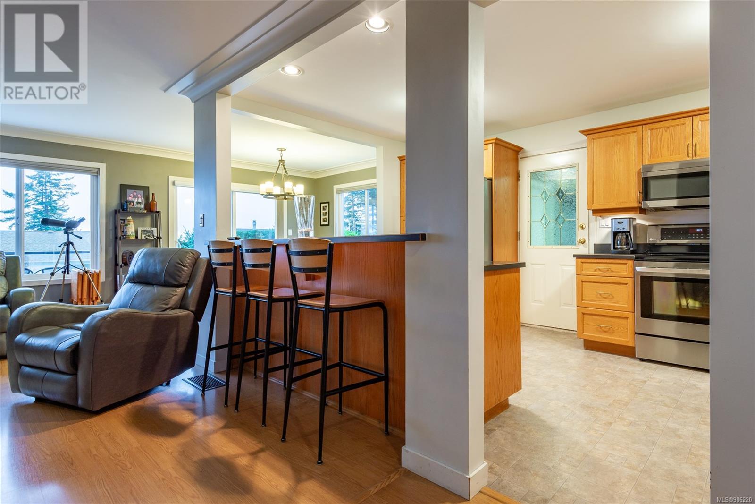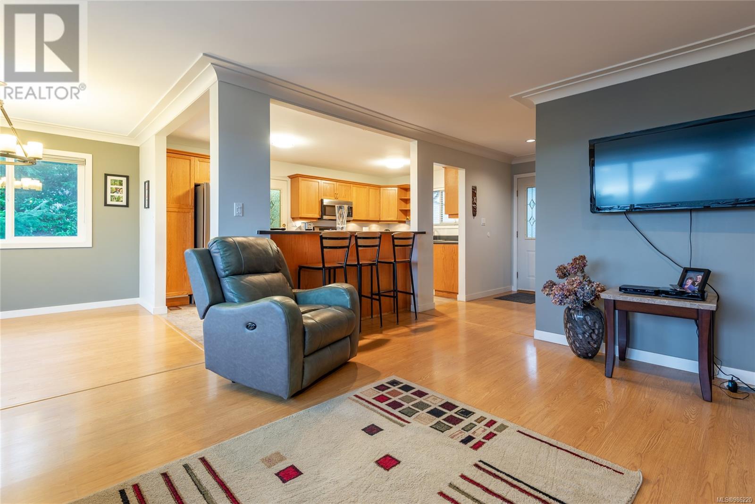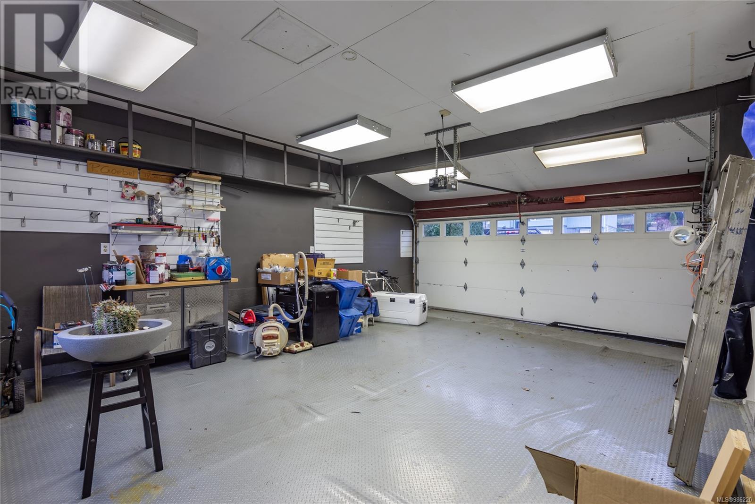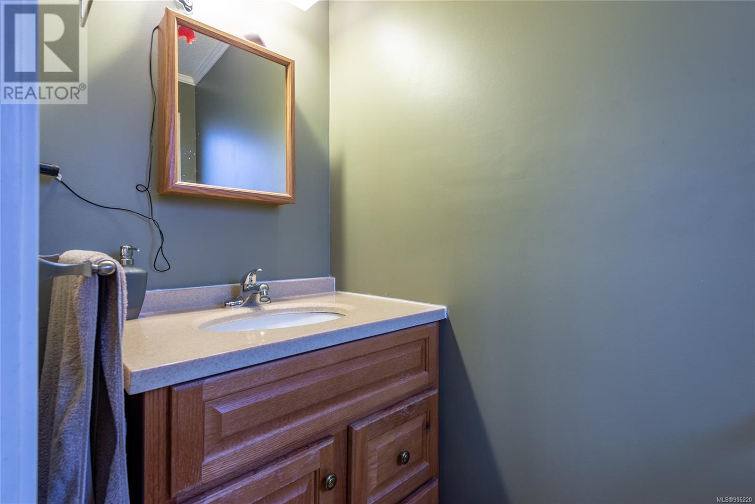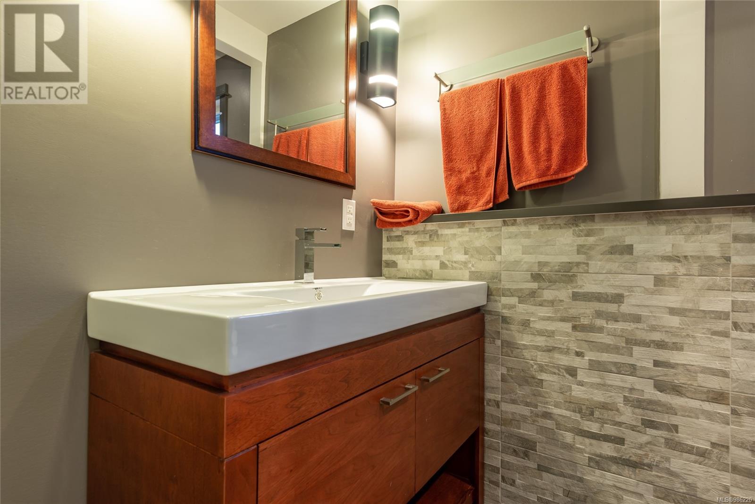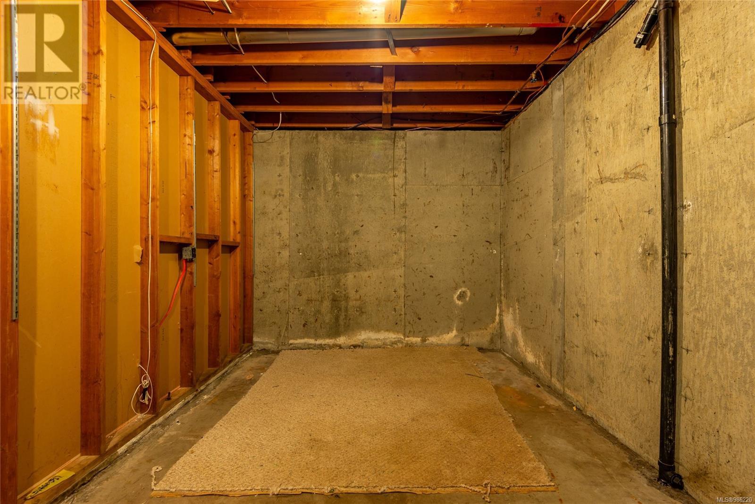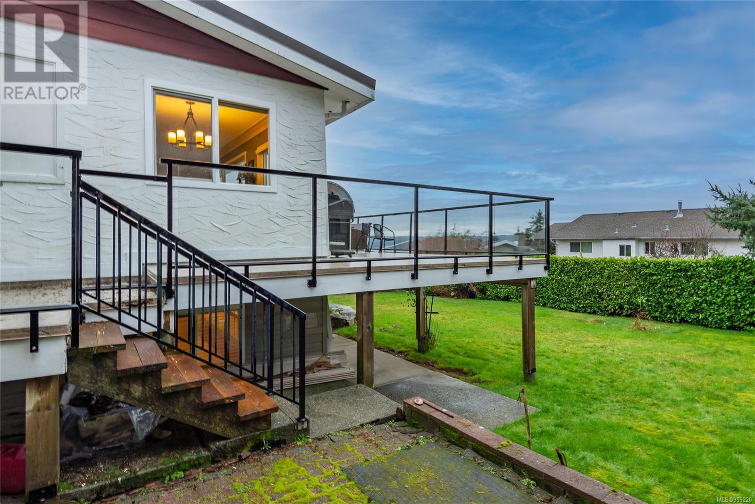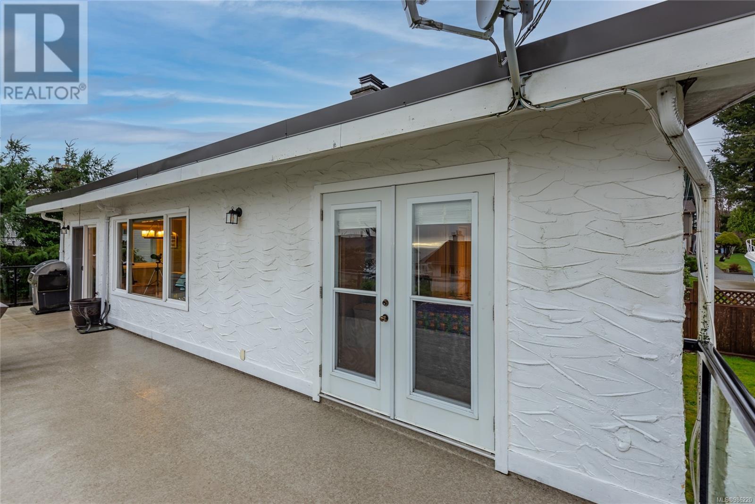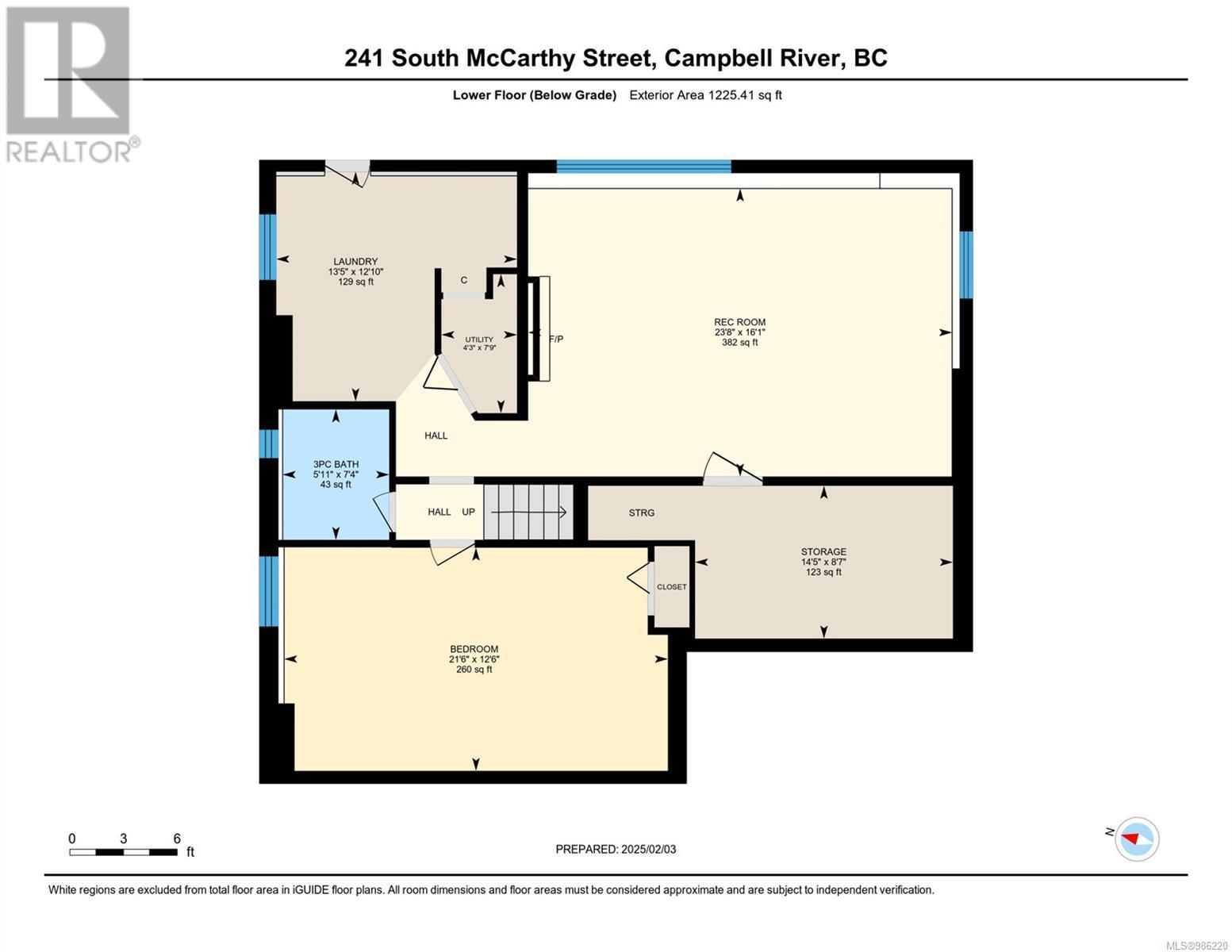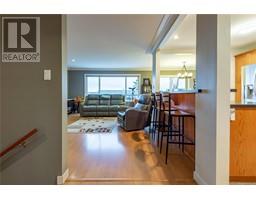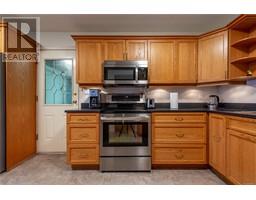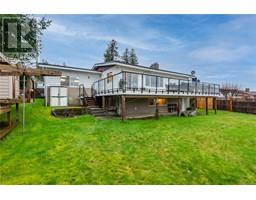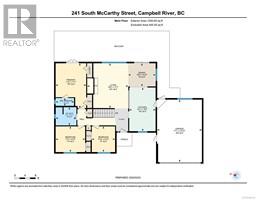241 Mccarthy St S Campbell River, British Columbia V9W 2R3
$769,900
Welcome to 241 South McCarthy Street. This updated level-entry walkout basement home in central Campbell river is sure to impress featuring beautiful ocean views & suite potential! This 4-bedroom, 3-bathroom family has room for the whole family conveniently situated near top-rated schools, shopping, recreational facilities, and scenic trails, it provides the perfect blend of comfort and convenience. Upstairs features spacious open-concept kitchen, living, & dining with cozy gas fireplace and large southern exposure deck. Primary bedroom contains 2-piece ensuite and french doors to outside, also on the main are two more sizeable bedrooms and shared guest bath. Downstairs features a separate entrance, large laundry with sink, as well as flexible rec-room with second fireplace, & storage room perfect for suite conversion. Outside is a low maintenance, fenced yard with double garage and privacy patio. (id:59116)
Property Details
| MLS® Number | 986220 |
| Property Type | Single Family |
| Neigbourhood | Campbell River Central |
| Features | Central Location, Other |
| Parking Space Total | 4 |
| Plan | Vip22957 |
| View Type | Mountain View, Ocean View |
Building
| Bathroom Total | 3 |
| Bedrooms Total | 4 |
| Constructed Date | 1973 |
| Cooling Type | None |
| Fireplace Present | Yes |
| Fireplace Total | 2 |
| Heating Fuel | Electric |
| Heating Type | Forced Air |
| Size Interior | 2,476 Ft2 |
| Total Finished Area | 2476 Sqft |
| Type | House |
Land
| Access Type | Road Access |
| Acreage | No |
| Size Irregular | 8276 |
| Size Total | 8276 Sqft |
| Size Total Text | 8276 Sqft |
| Zoning Description | Rs-i |
| Zoning Type | Residential |
Rooms
| Level | Type | Length | Width | Dimensions |
|---|---|---|---|---|
| Lower Level | Utility Room | 7'9 x 4'3 | ||
| Lower Level | Storage | 8'7 x 14'5 | ||
| Lower Level | Recreation Room | 16'1 x 23'8 | ||
| Lower Level | Laundry Room | 12'10 x 13'5 | ||
| Lower Level | Bedroom | 12'6 x 21'6 | ||
| Lower Level | Bathroom | 7'4 x 5'11 | ||
| Main Level | Primary Bedroom | 11'8 x 17'1 | ||
| Main Level | Living Room | 17'1 x 11'8 | ||
| Main Level | Kitchen | 16'7 x 10'1 | ||
| Main Level | Dining Room | 8'10 x 10'6 | ||
| Main Level | Bedroom | 9'10 x 10'6 | ||
| Main Level | Bedroom | 9'10 x 8'10 | ||
| Main Level | Bathroom | 6'11 x 7'11 | ||
| Main Level | Ensuite | 3'0 x 7'0 |
https://www.realtor.ca/real-estate/27872050/241-mccarthy-st-s-campbell-river-campbell-river-central
Contact Us
Contact us for more information

Paul Stapley
www.realprorealestate.ca/
966 Shoppers Row
Campbell River, British Columbia V9W 2C5
(250) 286-1877
(877) 288-1877
(250) 286-1804
www.realprorealestate.ca/

Mitchell Stapley
https//realprorealestate.ca/
https://www.facebook.com/mitchell.stapley
https://www.linkedin.com/in/mitchell-stapley-038554199/
https://www.instagram.com/realprocampbellriver/
966 Shoppers Row
Campbell River, British Columbia V9W 2C5
(250) 286-1877
(877) 288-1877
(250) 286-1804
www.realprorealestate.ca/


