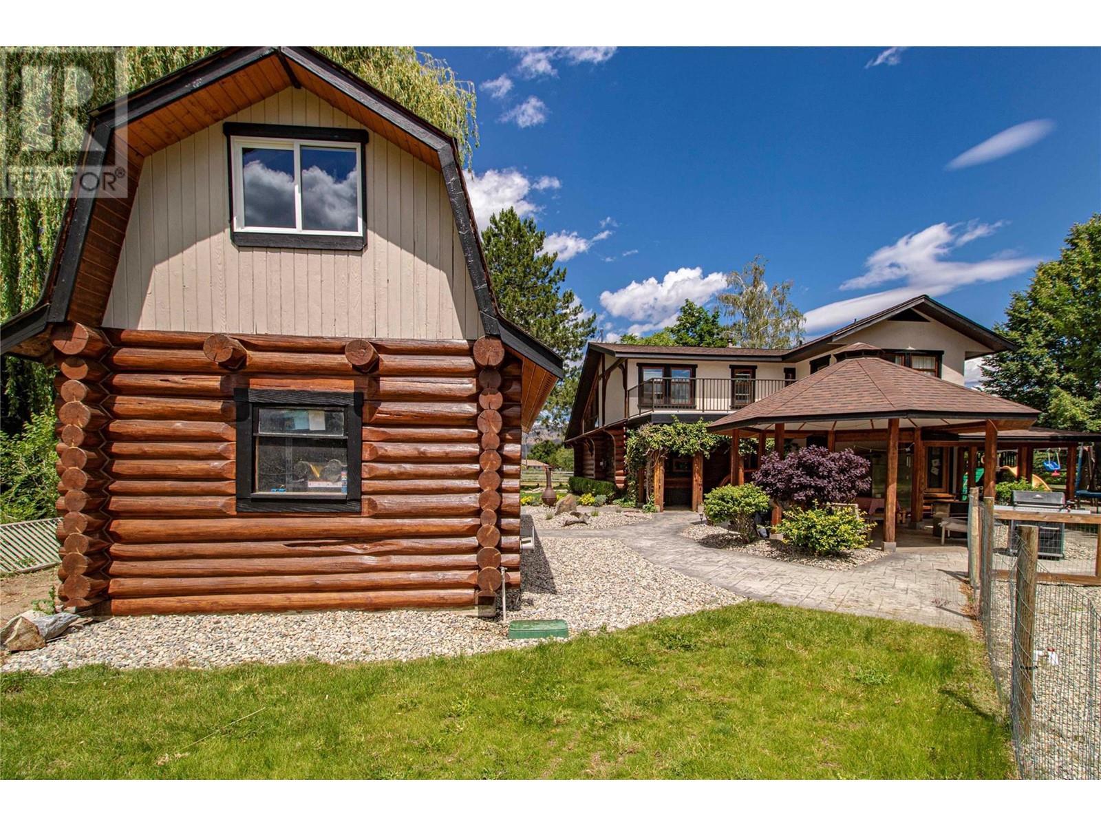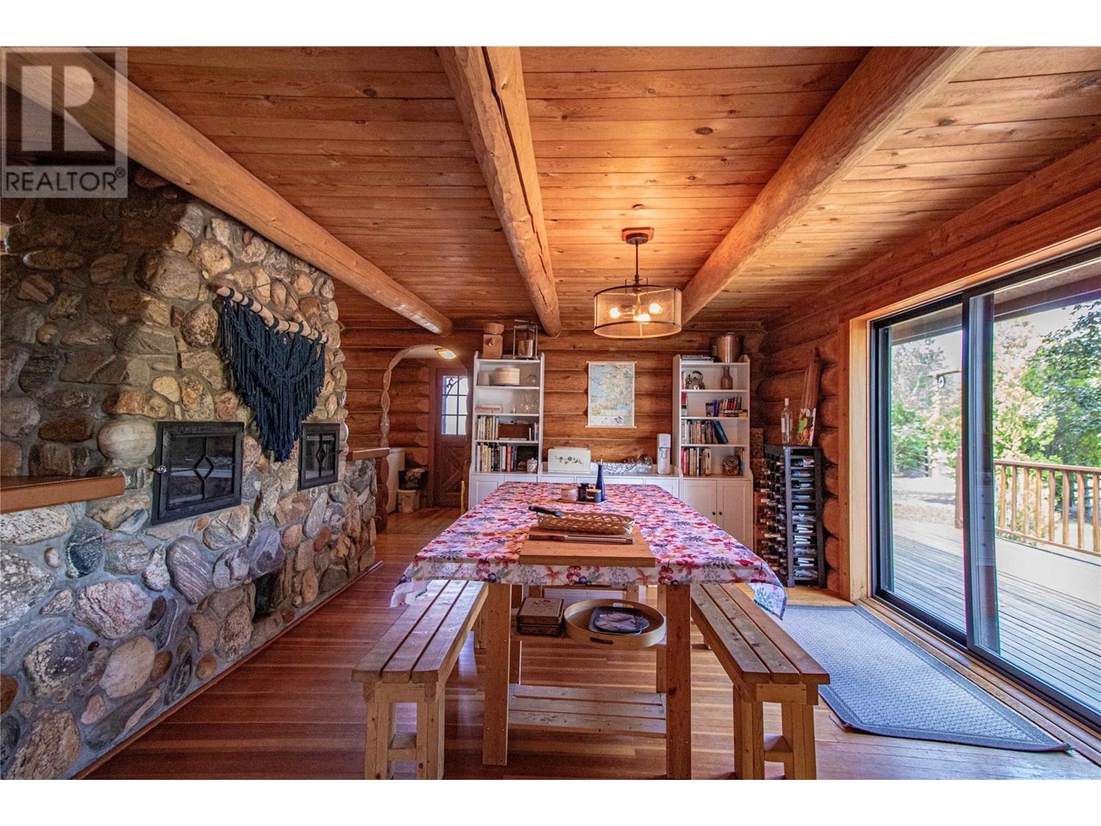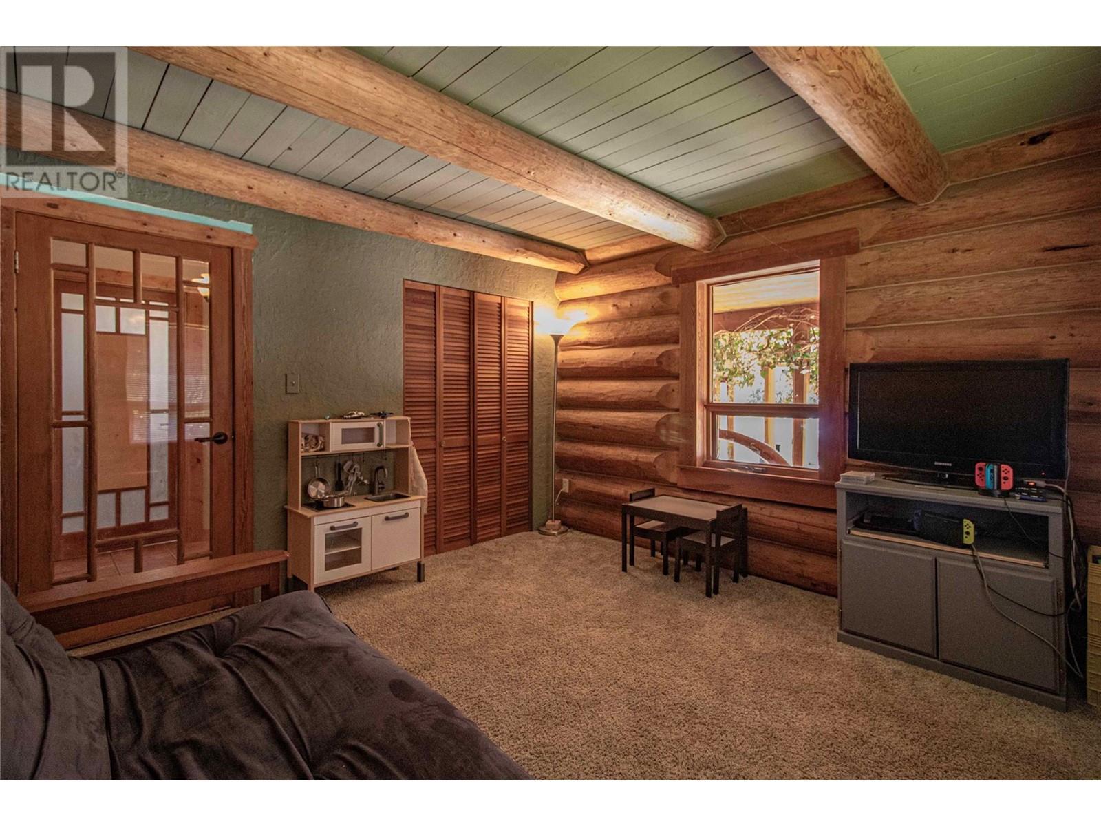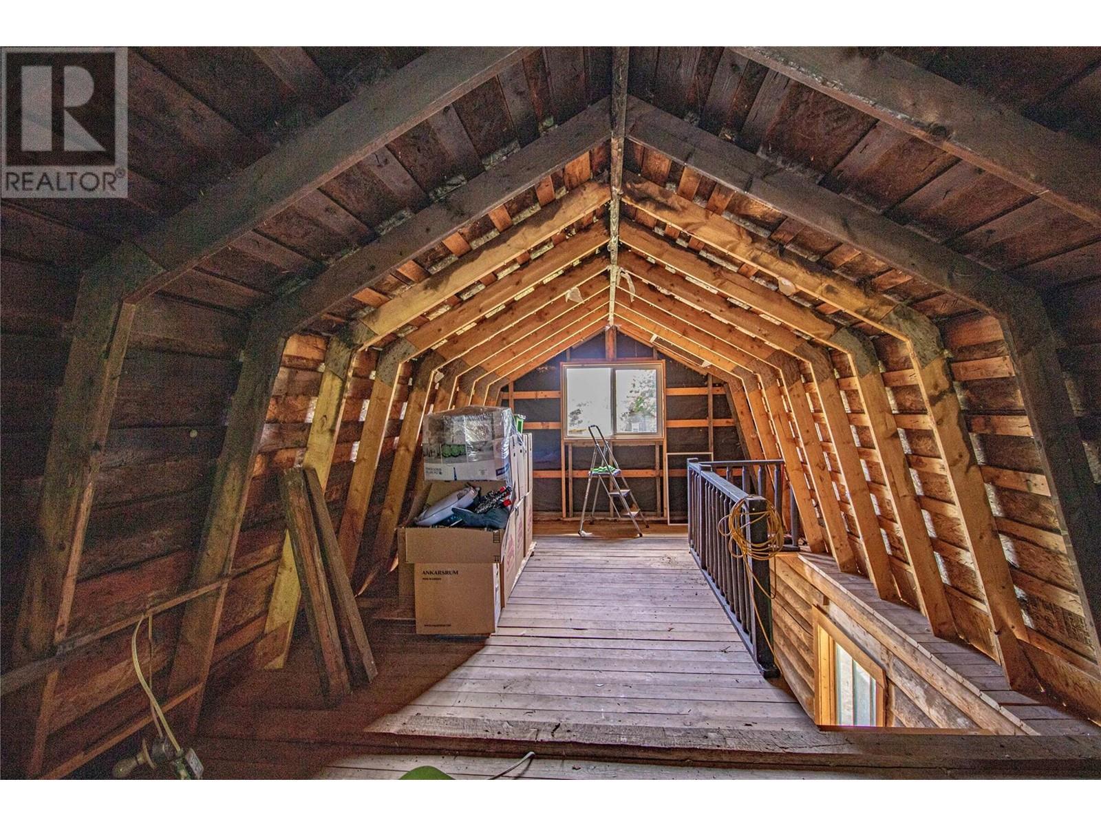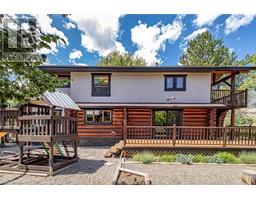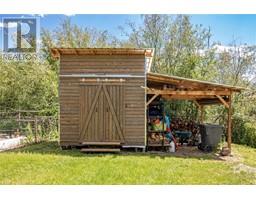242 Road 9 Oliver, British Columbia V0H 1T1
$959,000
Quiet country setting just 5 minutes south of Oliver, set amidst many renowned wineries. This property borders the trail along Okanagan River, an easy bike ride to town. The log home further enhances the country setting with a large stone fireplace that is the centerpiece of the living and dining areas. Family room upstairs overlooks living room and opens onto large covered deck with a view over the meadow. 3 bedrooms up with primary bedroom leading to a large back deck. 1 bedroom down, currently used as a den. Spacious covered patio off the kitchen coupled with huge gazebo. Inset above-ground swimming pool, kids play centre and plenty of yard make this ideal for families and grandkids. Log storage shed has stairs to the loft. Additional large shed. (id:59116)
Property Details
| MLS® Number | 10316606 |
| Property Type | Single Family |
| Neigbourhood | Oliver Rural |
| PoolType | Above Ground Pool, Outdoor Pool, Pool |
| ViewType | Unknown, River View, Mountain View, Valley View |
| WaterFrontType | Waterfront On Stream |
Building
| BathroomTotal | 2 |
| BedroomsTotal | 4 |
| Appliances | Range, Refrigerator, Dishwasher, Microwave, Washer & Dryer |
| ArchitecturalStyle | Log House/cabin |
| ConstructedDate | 1981 |
| ConstructionStyleAttachment | Detached |
| ExteriorFinish | Other |
| FireplacePresent | Yes |
| FireplaceType | Free Standing Metal |
| HalfBathTotal | 1 |
| HeatingType | Baseboard Heaters |
| StoriesTotal | 1 |
| SizeInterior | 2500 Sqft |
| Type | House |
| UtilityWater | Dug Well |
Parking
| See Remarks |
Land
| Acreage | No |
| Sewer | Septic Tank |
| SizeIrregular | 0.87 |
| SizeTotal | 0.87 Ac|under 1 Acre |
| SizeTotalText | 0.87 Ac|under 1 Acre |
| SurfaceWater | Creek Or Stream |
| ZoningType | Unknown |
Rooms
| Level | Type | Length | Width | Dimensions |
|---|---|---|---|---|
| Second Level | 4pc Bathroom | Measurements not available | ||
| Second Level | Loft | 15'8'' x 14'8'' | ||
| Second Level | Laundry Room | 12'7'' x 9'6'' | ||
| Second Level | Primary Bedroom | 10'9'' x 13'4'' | ||
| Second Level | Bedroom | 9'9'' x 8'9'' | ||
| Second Level | Bedroom | 9'9'' x 8'9'' | ||
| Main Level | 2pc Bathroom | Measurements not available | ||
| Main Level | Foyer | 9'8'' x 6'3'' | ||
| Main Level | Bedroom | 12'2'' x 9'11'' | ||
| Main Level | Dining Nook | 10' x 8'2'' | ||
| Main Level | Foyer | 10'3'' x 5'7'' | ||
| Main Level | Kitchen | 11'9'' x 11'5'' | ||
| Main Level | Dining Room | 18' x 12' | ||
| Main Level | Den | 15' x 6'3'' | ||
| Main Level | Living Room | 22'6'' x 18' |
https://www.realtor.ca/real-estate/27038034/242-road-9-oliver-oliver-rural
Interested?
Contact us for more information
Jaclyn Kinrade
484 Main Street
Penticton, British Columbia V2A 5C5
Mike Ingraham
484 Main Street
Penticton, British Columbia V2A 5C5









