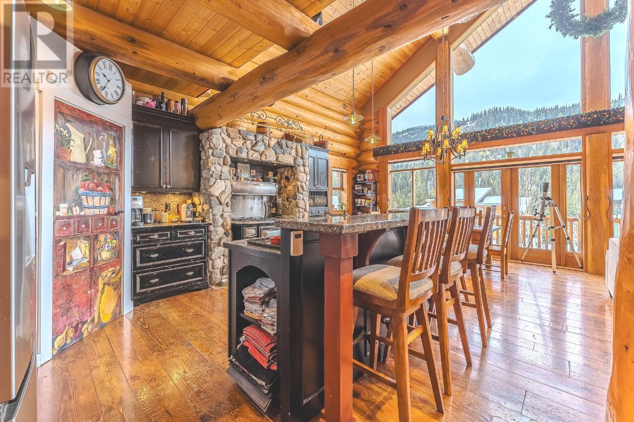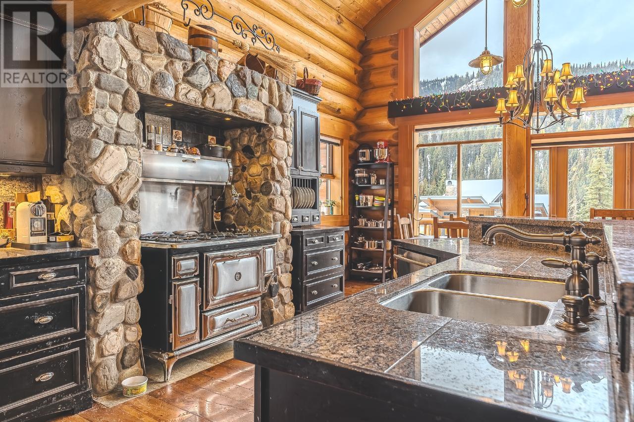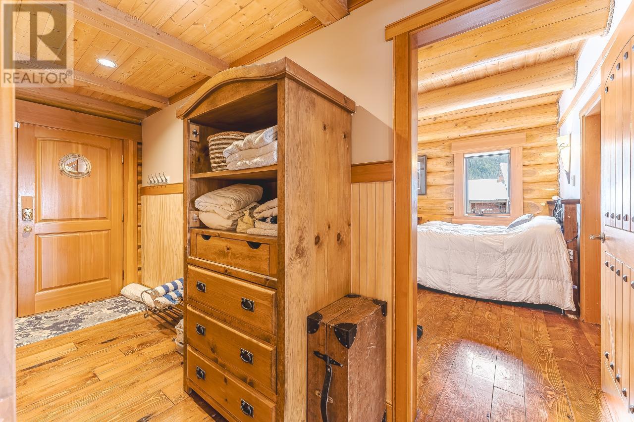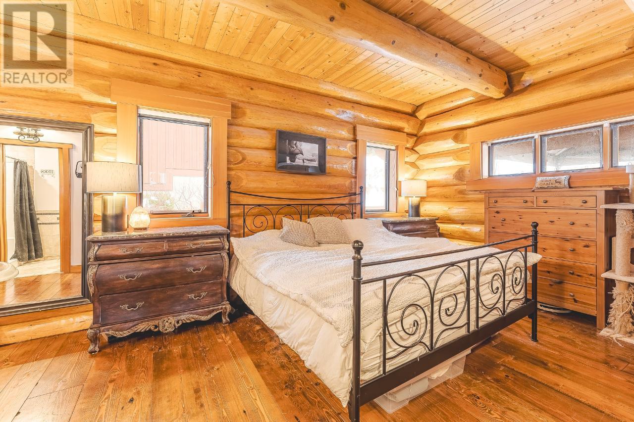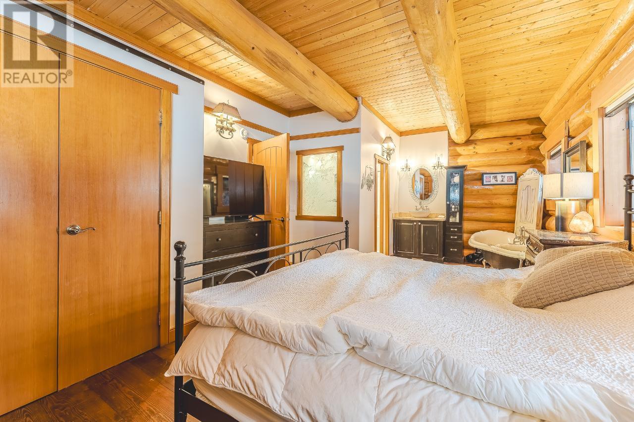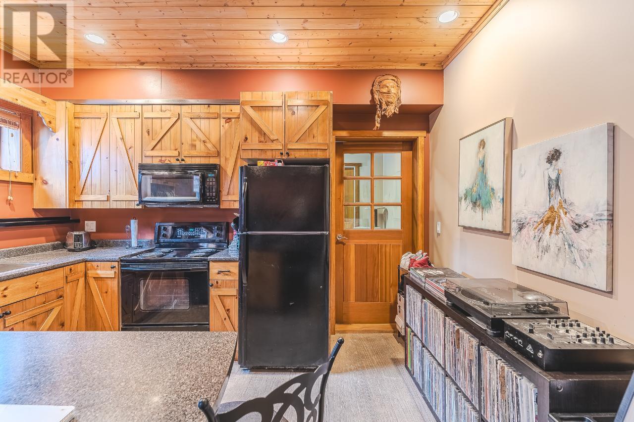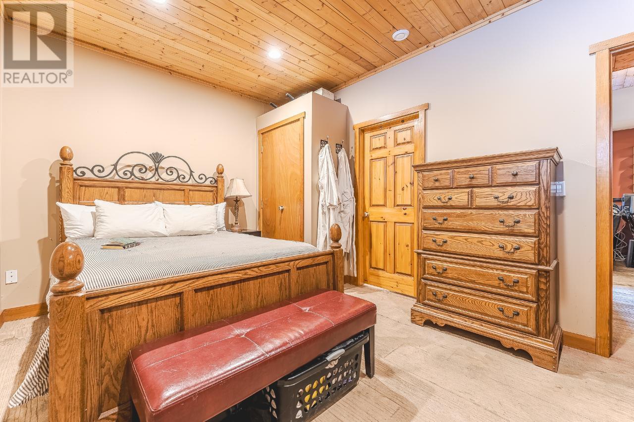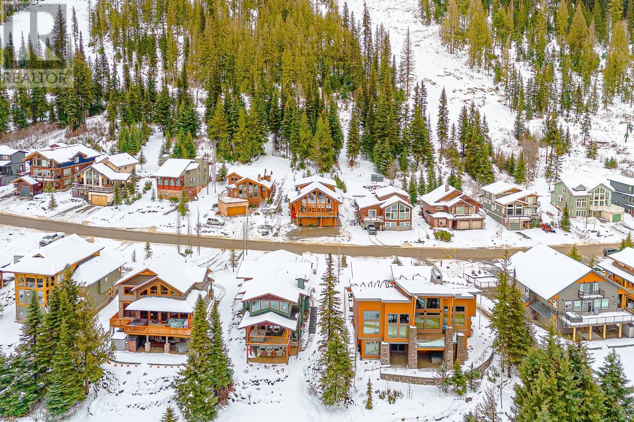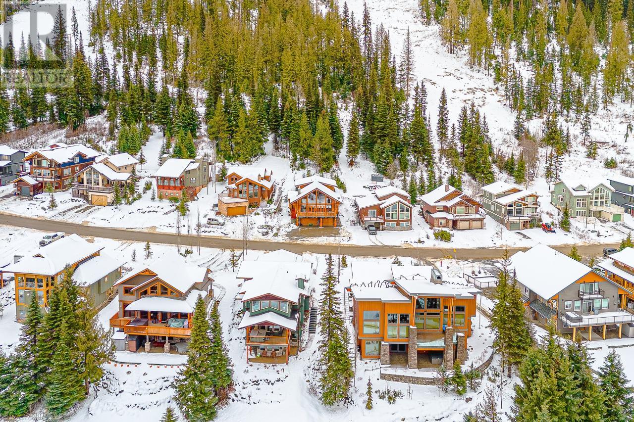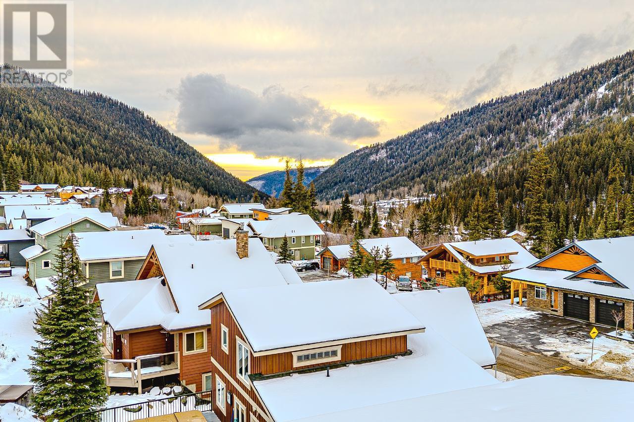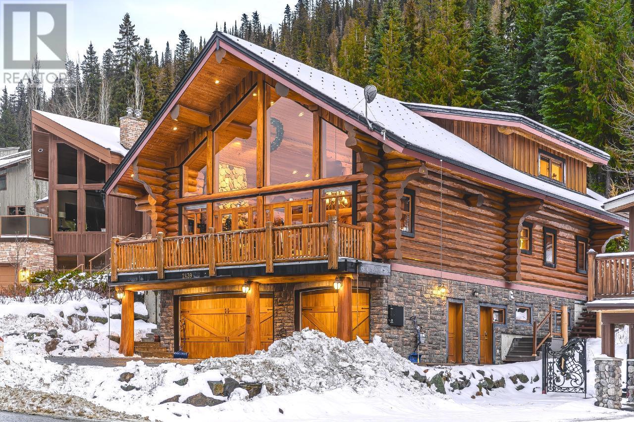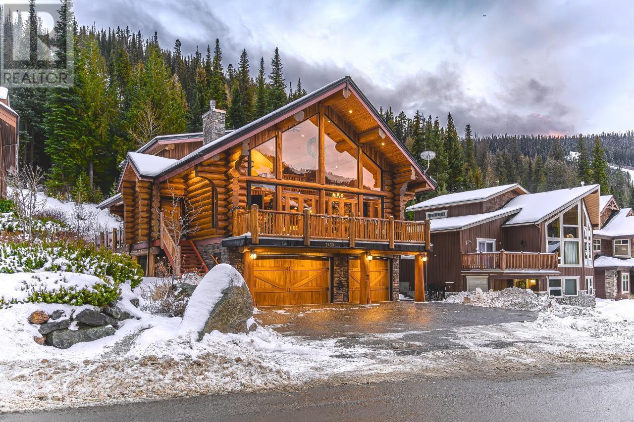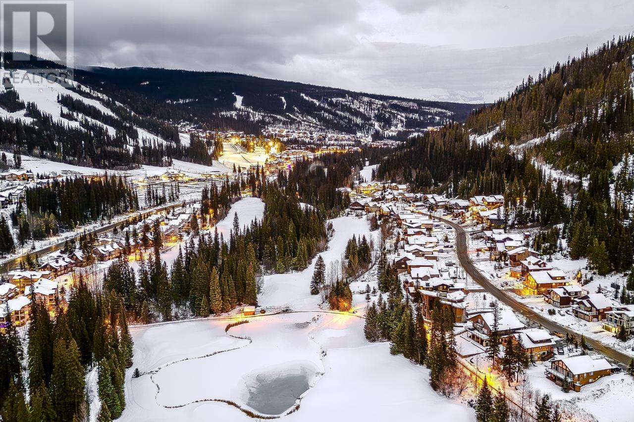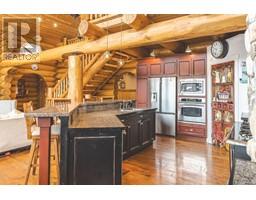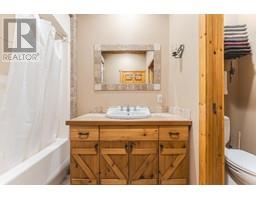2439 Fairways Drive Kamloops, British Columbia V0E 5N0
$1,748,500
Take a moment and picture living in Canada's 2nd largest ski resort, nestled in this custom built log home comes fully furnished with nothing but quality craftsmanship and a unique design. The spacious living area boasts light with remarkable floor to ceiling windows and a rock, gas fireplace with an artist carved mantle. The kitchen area is open, with granite counter tops and a large pantry. The main floor has the primary bdrm with a 4 pc ensuite - including a traditional 4 claw bath tub to soak in. There is another bedroom on the main floor and 2 bdrms with ensuites on the second floor which is a loft style design. The basement has a private 1 bedroom suite with with a gas fireplace. Backyard is private with a hot tub and a large deck. Front views of Mount Tod. You're steps from Sun Peaks Golf Course, the village, shuttle bus, ski-in and backs onto Mt. Morrisey with upcoming plans of West Morrisey chairlift steps away. ""Canada's Alpine Village"" will welcome you with open arms. (id:59116)
Property Details
| MLS® Number | 179733 |
| Property Type | Single Family |
| Neigbourhood | Sun Peaks |
| Community Name | Sun Peaks |
| ParkingSpaceTotal | 1 |
Building
| BathroomTotal | 5 |
| BedroomsTotal | 5 |
| Appliances | Range, Refrigerator, Dishwasher, Washer & Dryer, Oven - Built-in |
| ArchitecturalStyle | Split Level Entry |
| ConstructedDate | 2002 |
| ConstructionStyleAttachment | Detached |
| ConstructionStyleSplitLevel | Other |
| CoolingType | Central Air Conditioning |
| ExteriorFinish | Other |
| FireplaceFuel | Gas,propane |
| FireplacePresent | Yes |
| FireplaceType | Unknown,unknown |
| FlooringType | Carpeted, Ceramic Tile, Hardwood |
| HalfBathTotal | 2 |
| HeatingFuel | Wood |
| HeatingType | Baseboard Heaters, In Floor Heating, Hot Water, Stove, See Remarks |
| RoofMaterial | Steel |
| RoofStyle | Unknown |
| SizeInterior | 3923 Sqft |
| Type | House |
| UtilityWater | Municipal Water |
Parking
| Attached Garage | 1 |
Land
| Acreage | No |
| Sewer | Municipal Sewage System |
| SizeIrregular | 0.27 |
| SizeTotal | 0.27 Ac|under 1 Acre |
| SizeTotalText | 0.27 Ac|under 1 Acre |
| ZoningType | Unknown |
Rooms
| Level | Type | Length | Width | Dimensions |
|---|---|---|---|---|
| Second Level | Bedroom | 13'0'' x 14'0'' | ||
| Second Level | Bedroom | 9'0'' x 5'0'' | ||
| Second Level | 3pc Ensuite Bath | Measurements not available | ||
| Second Level | 3pc Ensuite Bath | Measurements not available | ||
| Second Level | Dining Nook | 6'7'' x 4'5'' | ||
| Second Level | Other | 13'6'' x 13'5'' | ||
| Basement | Kitchen | 13'0'' x 10'0'' | ||
| Basement | Bedroom | 10'8'' x 15'3'' | ||
| Basement | Laundry Room | 13'0'' x 6'7'' | ||
| Basement | Living Room | 19'5'' x 19'8'' | ||
| Basement | Recreation Room | 19'0'' x 19'0'' | ||
| Basement | 4pc Bathroom | Measurements not available | ||
| Main Level | 4pc Ensuite Bath | Measurements not available | ||
| Main Level | Foyer | 8'4'' x 5'0'' | ||
| Main Level | Kitchen | 14'0'' x 14'0'' | ||
| Main Level | Bedroom | 12'9'' x 15'4'' | ||
| Main Level | Dining Room | 8'0'' x 14'0'' | ||
| Main Level | Living Room | 20'0'' x 16'0'' | ||
| Main Level | Primary Bedroom | 13'0'' x 24'0'' | ||
| Main Level | 4pc Bathroom | Measurements not available |
https://www.realtor.ca/real-estate/27142131/2439-fairways-drive-kamloops-sun-peaks
Interested?
Contact us for more information
Erin Arksey
Blair Rota



























