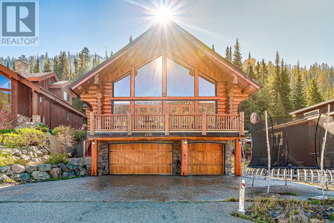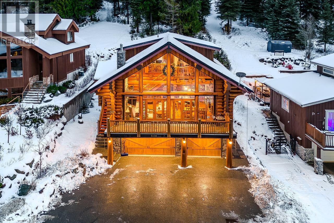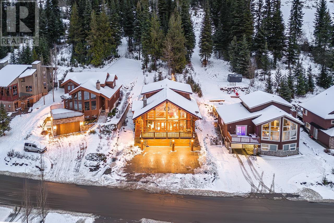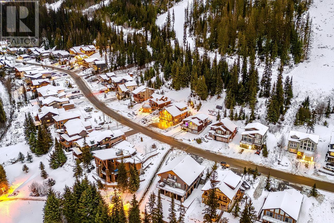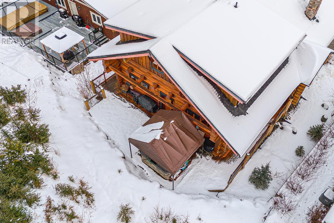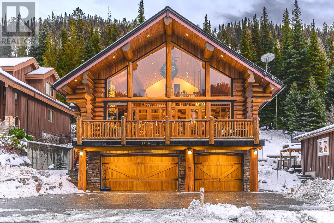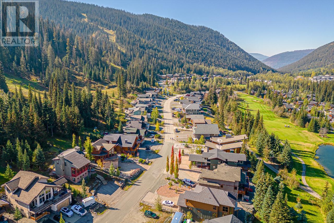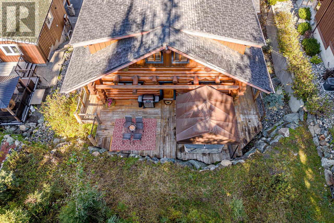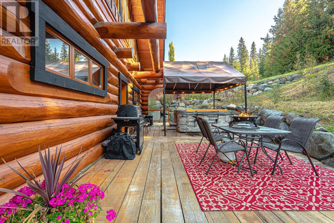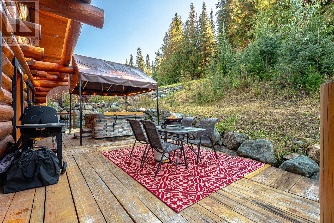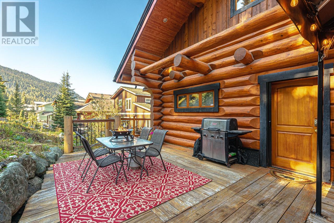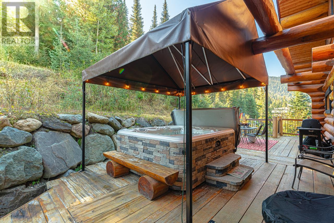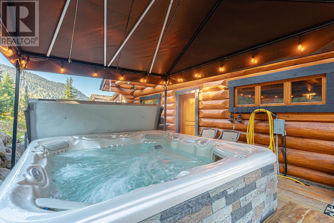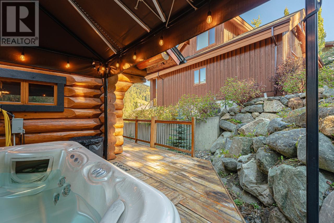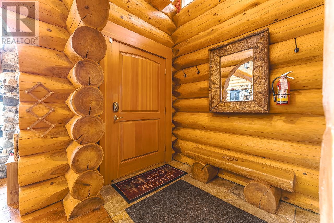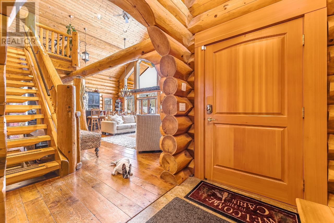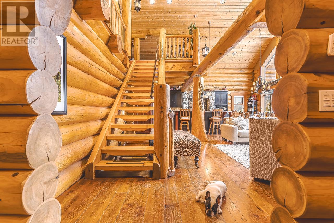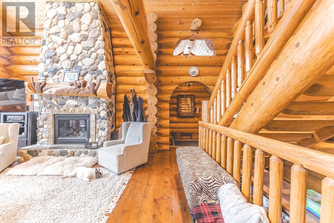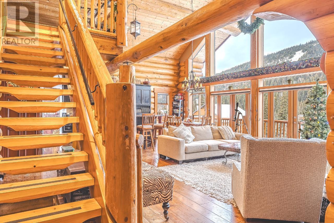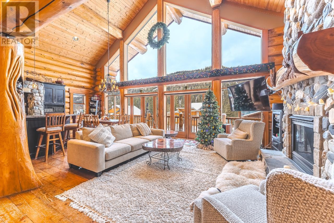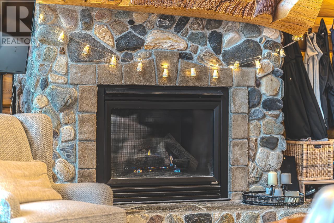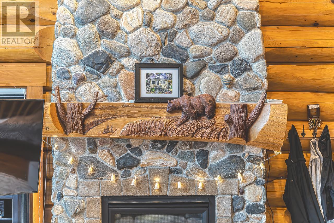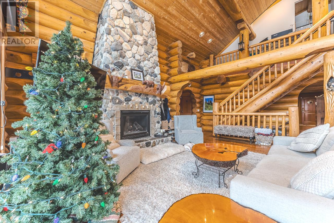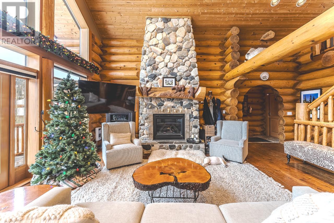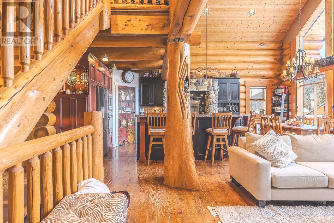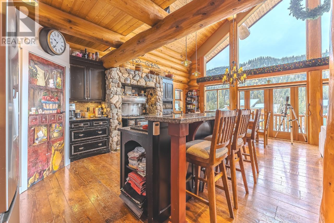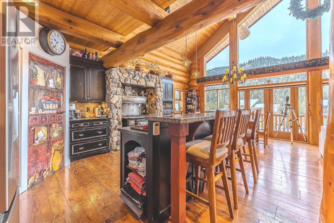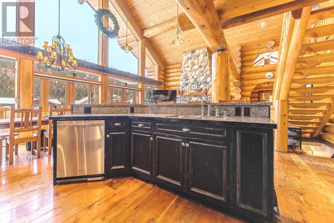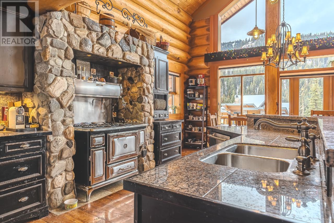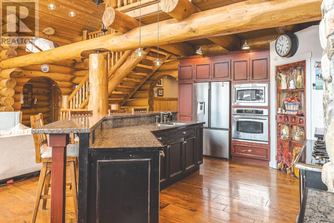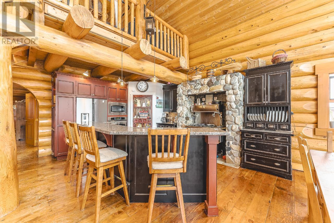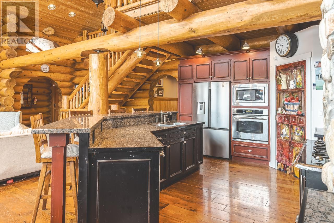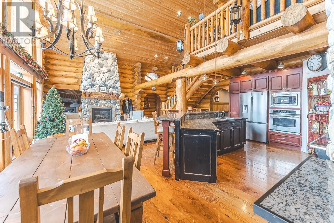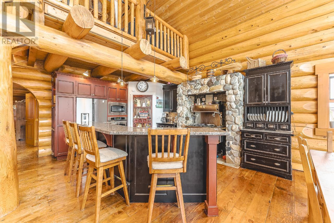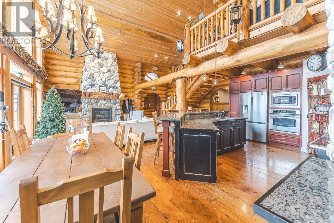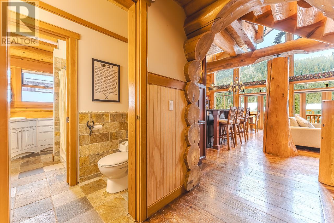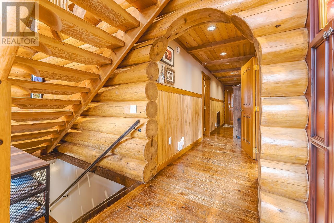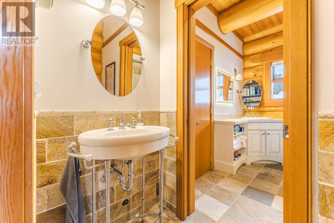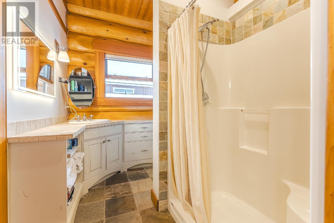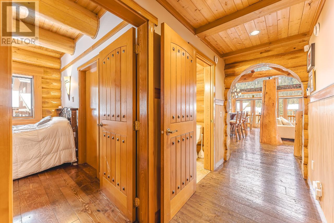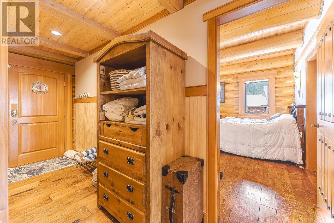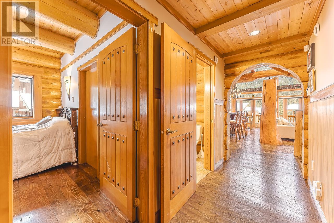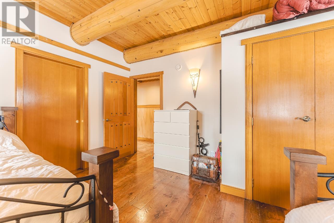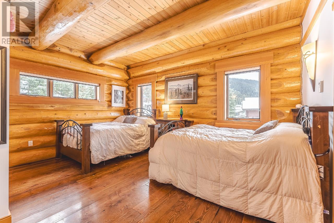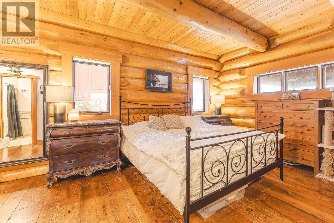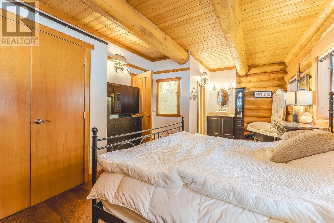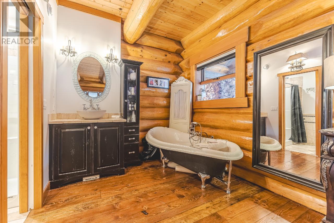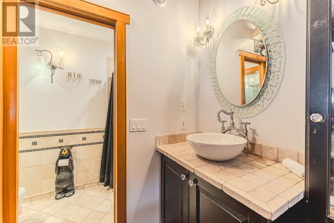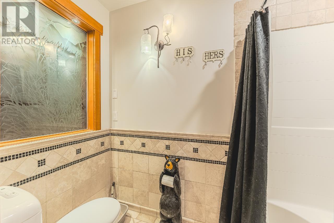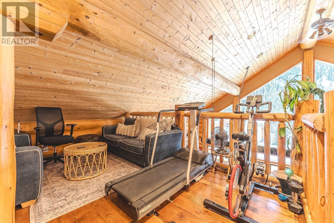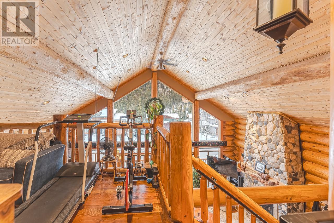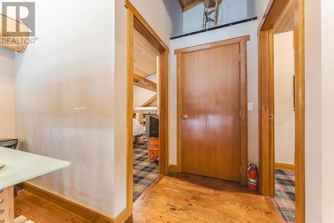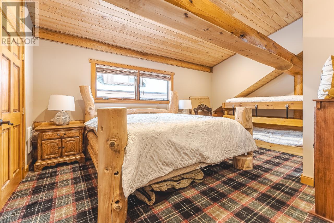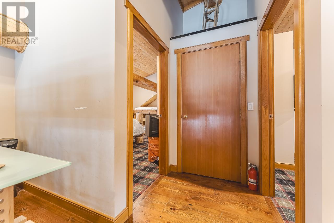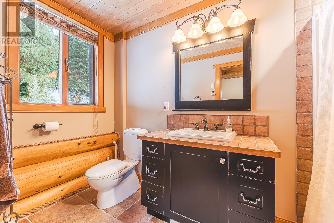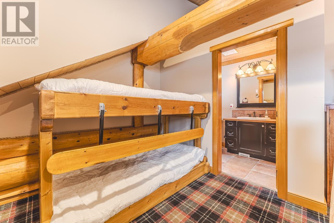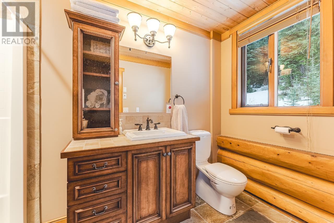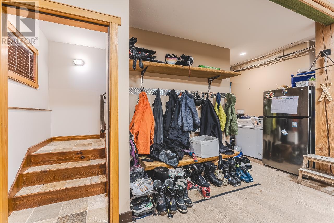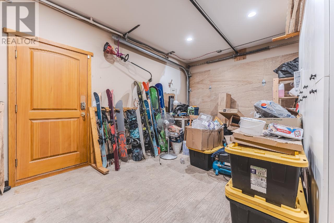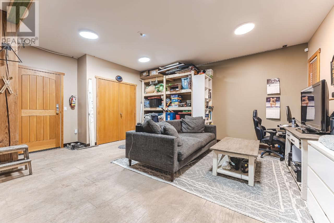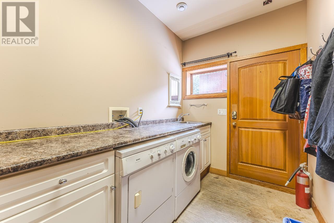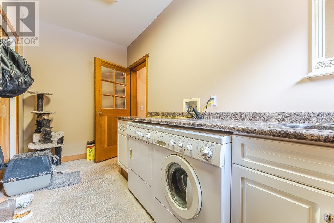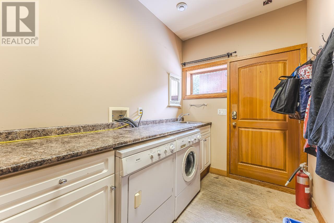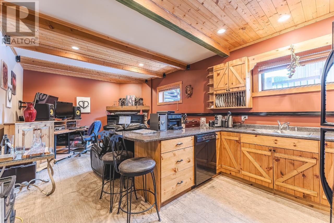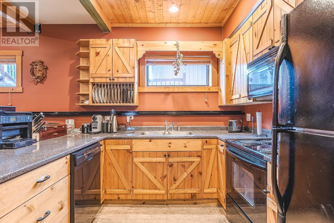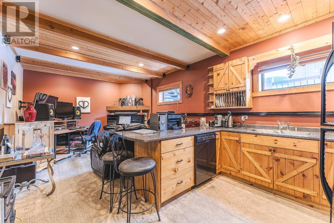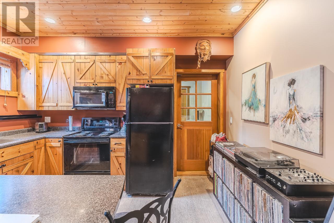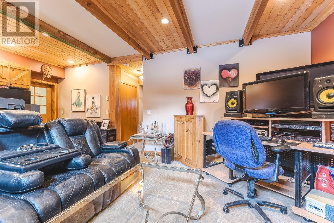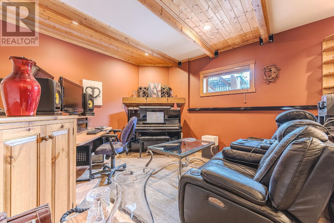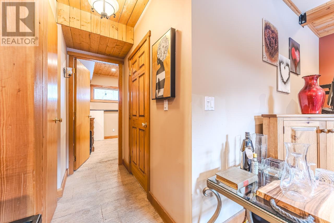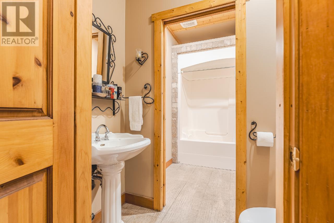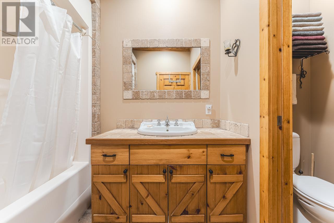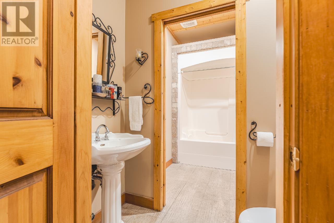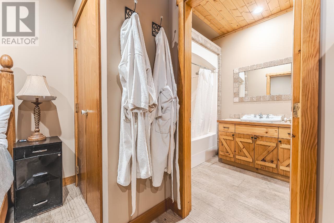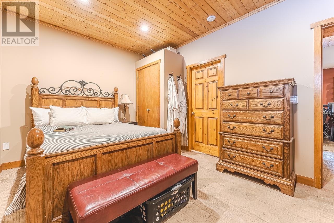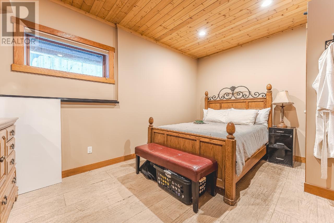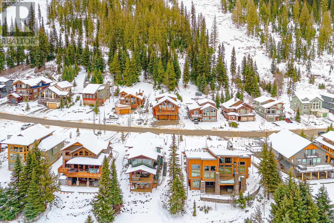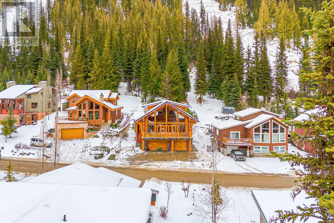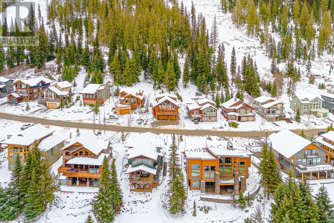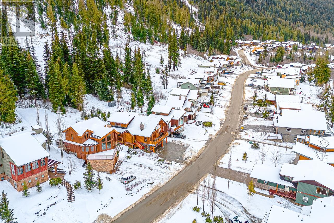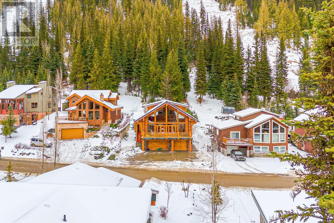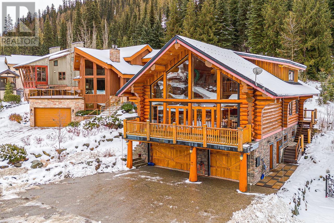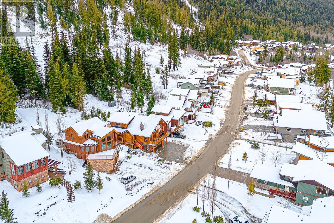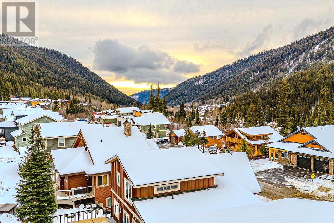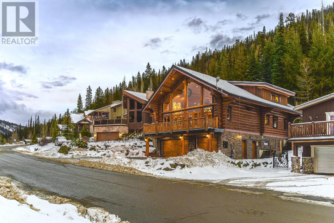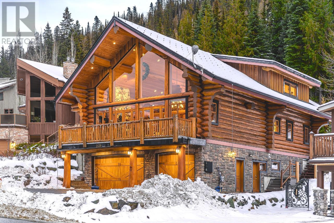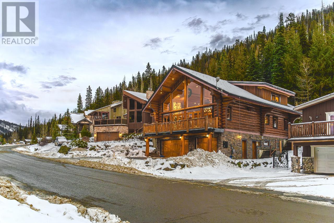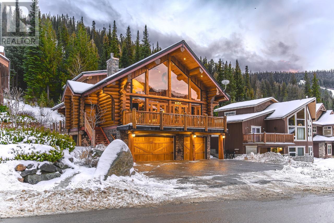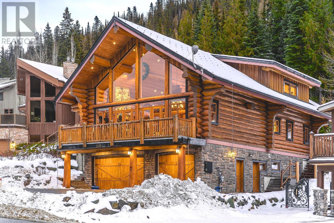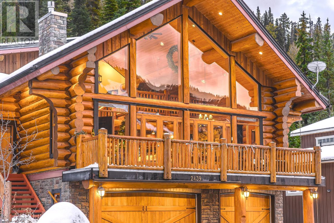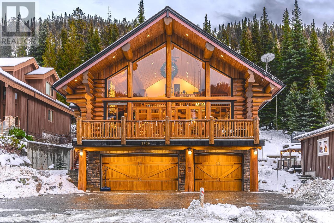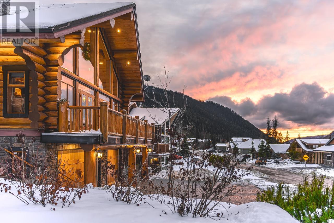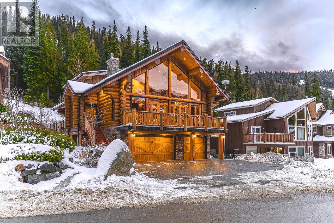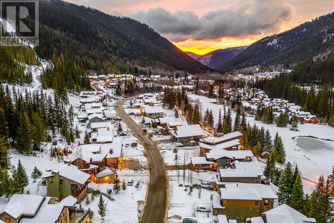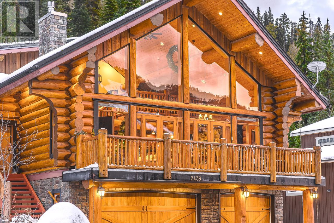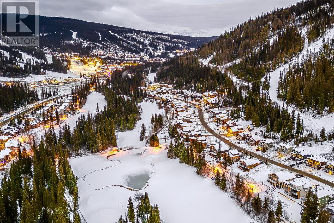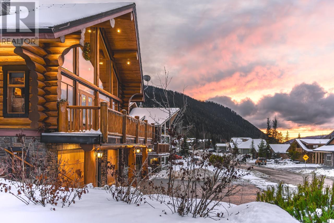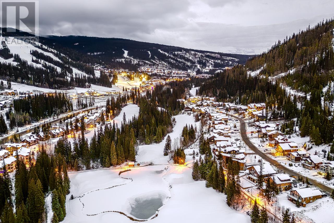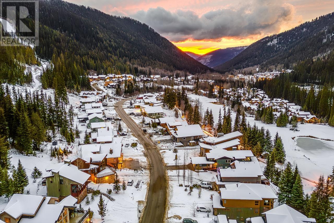2439 Fairways Drive Sun Peaks, British Columbia V0E 5N0
$1,748,500
Take a moment and picture living in Canada's 2nd largest ski resort, nestled in this custom built log home comes fully furnished with nothing but quality craftsmanship and a unique design. The spacious living area boasts light with remarkable floor to ceiling windows and a rock, gas fireplace with an artist carved mantle. The kitchen area is open, with granite counter tops and a large pantry. The main floor has the primary bdrm with a 4 pc ensuite - including a traditional 4 claw bath tub to soak in. There is another bedroom on the main floor and 2 bdrms with ensuites on the second floor which is a loft style design. The basement has a private 1 bedroom suite with with a gas fireplace. Backyard is private with a hot tub and a large deck. Front views of Mount Tod. You're steps from Sun Peaks Golf Course, the village, shuttle bus, ski-in and backs onto Mt. Morrisey with upcoming plans of West Morrisey chairlift steps away. "Canada's Alpine Village" will welcome you with open arms. (id:59116)
Property Details
| MLS® Number | 179733 |
| Property Type | Single Family |
| Community Name | Sun Peaks |
Building
| BathroomTotal | 5 |
| BedroomsTotal | 5 |
| Appliances | Refrigerator, Washer & Dryer, Dishwasher, Hot Tub, Stove, Oven - Built-in |
| ConstructionMaterial | Log |
| ConstructionStyleAttachment | Detached |
| CoolingType | Air Conditioned |
| FireplaceFuel | Gas |
| FireplacePresent | Yes |
| FireplaceTotal | 2 |
| FireplaceType | Conventional |
| HeatingFuel | Propane |
| HeatingType | Radiant Heat, Baseboard Heaters, In Floor Heating |
| SizeInterior | 3923 Sqft |
| Type | House |
Parking
| Garage | 1 |
| Open | 1 |
Land
| Acreage | No |
| SizeIrregular | 11761 |
| SizeTotal | 11761 Sqft |
| SizeTotalText | 11761 Sqft |
Rooms
| Level | Type | Length | Width | Dimensions |
|---|---|---|---|---|
| Above | 3pc Ensuite Bath | Measurements not available | ||
| Above | 3pc Ensuite Bath | Measurements not available | ||
| Above | Bedroom | 13 ft | 14 ft | 13 ft x 14 ft |
| Above | Bedroom | 9 ft | 5 ft | 9 ft x 5 ft |
| Above | Dining Nook | 6 ft ,7 in | 4 ft ,5 in | 6 ft ,7 in x 4 ft ,5 in |
| Above | Other | 13 ft ,6 in | 13 ft ,5 in | 13 ft ,6 in x 13 ft ,5 in |
| Basement | 4pc Bathroom | Measurements not available | ||
| Basement | Living Room | 19 ft ,5 in | 19 ft ,8 in | 19 ft ,5 in x 19 ft ,8 in |
| Basement | Kitchen | 13 ft | 10 ft | 13 ft x 10 ft |
| Basement | Bedroom | 10 ft ,8 in | 15 ft ,3 in | 10 ft ,8 in x 15 ft ,3 in |
| Basement | Recreational, Games Room | 19 ft | 19 ft | 19 ft x 19 ft |
| Basement | Laundry Room | 13 ft | 6 ft ,7 in | 13 ft x 6 ft ,7 in |
| Main Level | 4pc Bathroom | Measurements not available | ||
| Main Level | 4pc Ensuite Bath | Measurements not available | ||
| Main Level | Foyer | 8 ft ,4 in | 5 ft | 8 ft ,4 in x 5 ft |
| Main Level | Living Room | 20 ft | 16 ft | 20 ft x 16 ft |
| Main Level | Dining Room | 8 ft | 14 ft | 8 ft x 14 ft |
| Main Level | Kitchen | 14 ft | 14 ft | 14 ft x 14 ft |
| Main Level | Primary Bedroom | 13 ft | 24 ft | 13 ft x 24 ft |
| Main Level | Bedroom | 12 ft ,9 in | 15 ft ,4 in | 12 ft ,9 in x 15 ft ,4 in |
https://www.realtor.ca/real-estate/27142131/2439-fairways-drive-sun-peaks-sun-peaks
Interested?
Contact us for more information
Erin Arksey
1000 Clubhouse Dr (Lower)
Kamloops, British Columbia V2H 1T9
Blair Rota
1000 Clubhouse Dr (Lower)
Kamloops, British Columbia V2H 1T9

