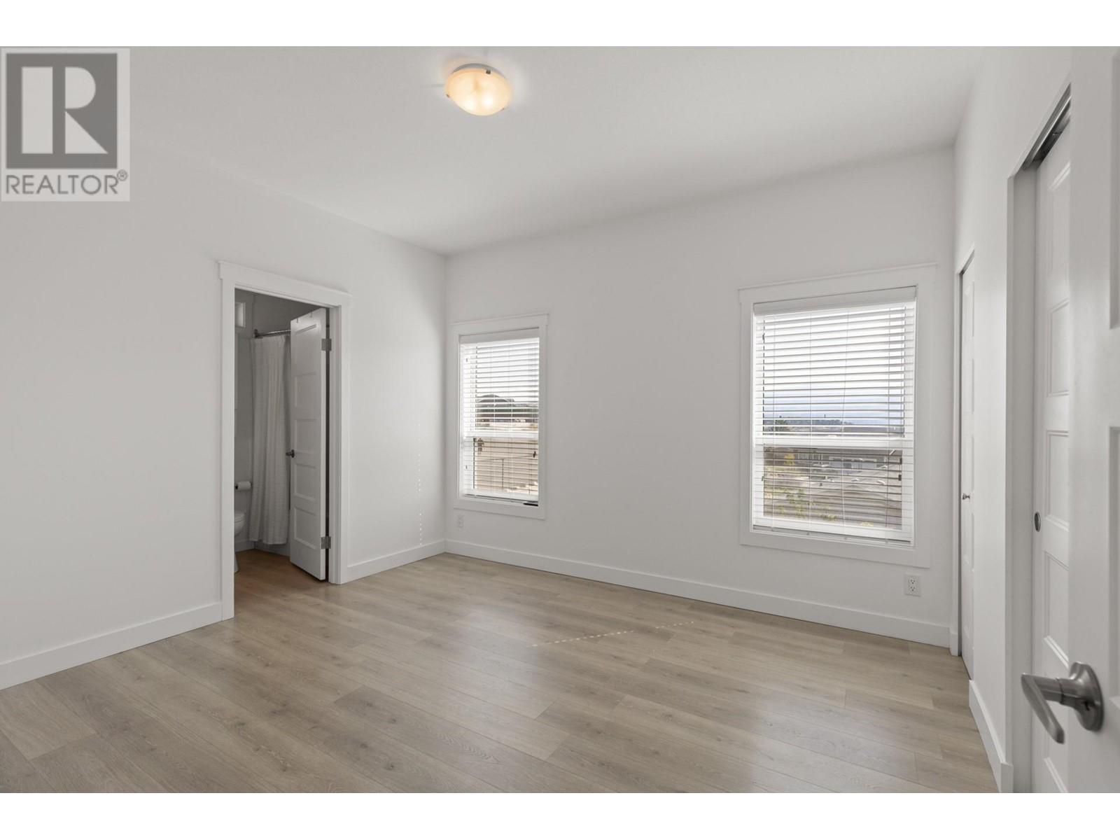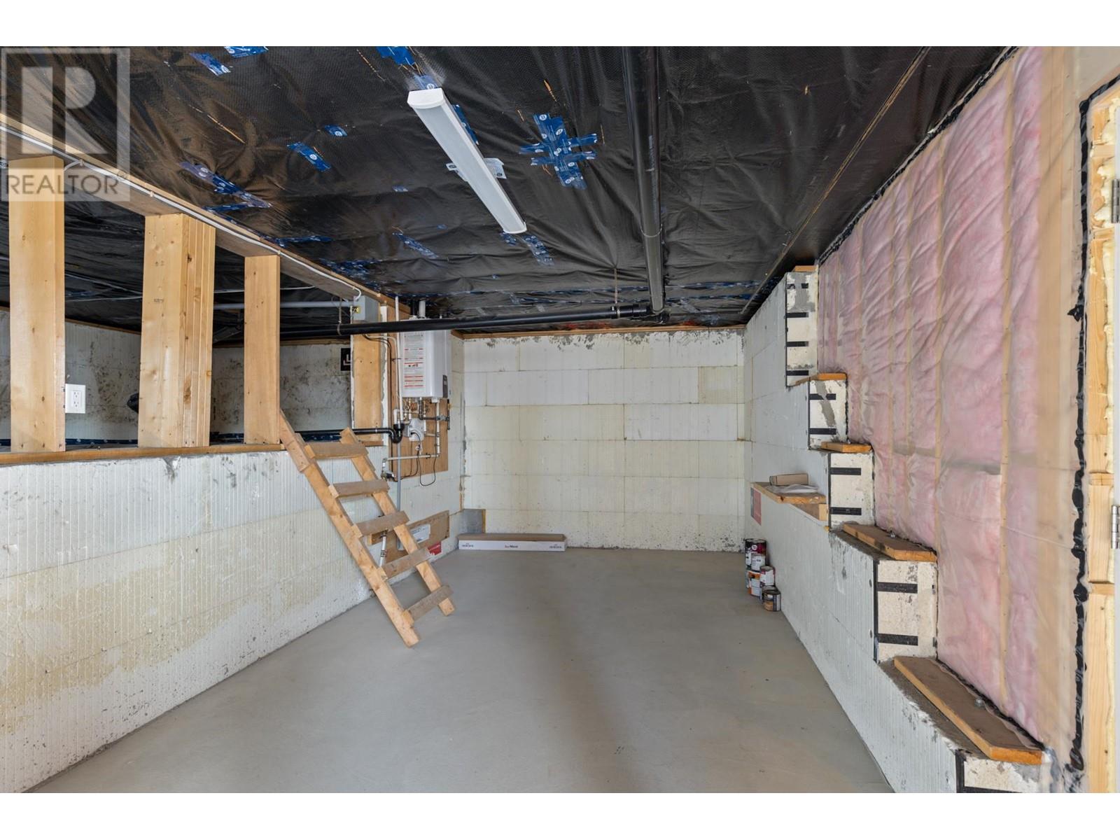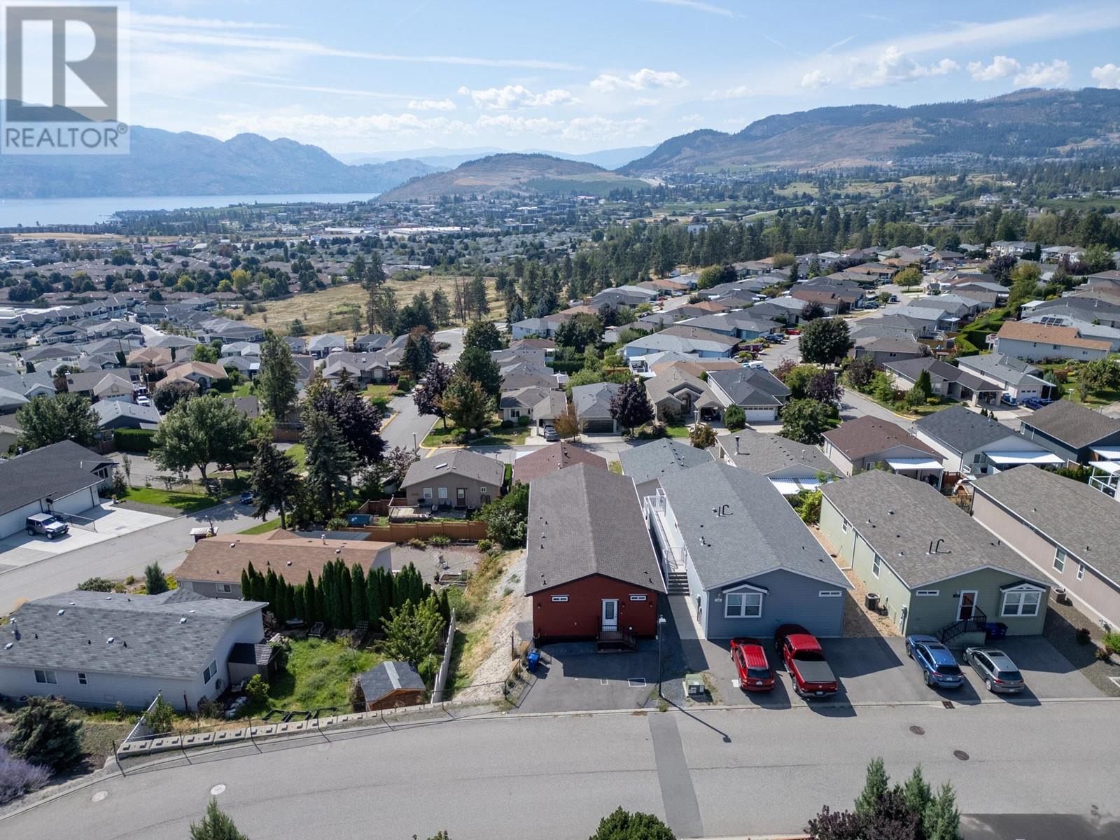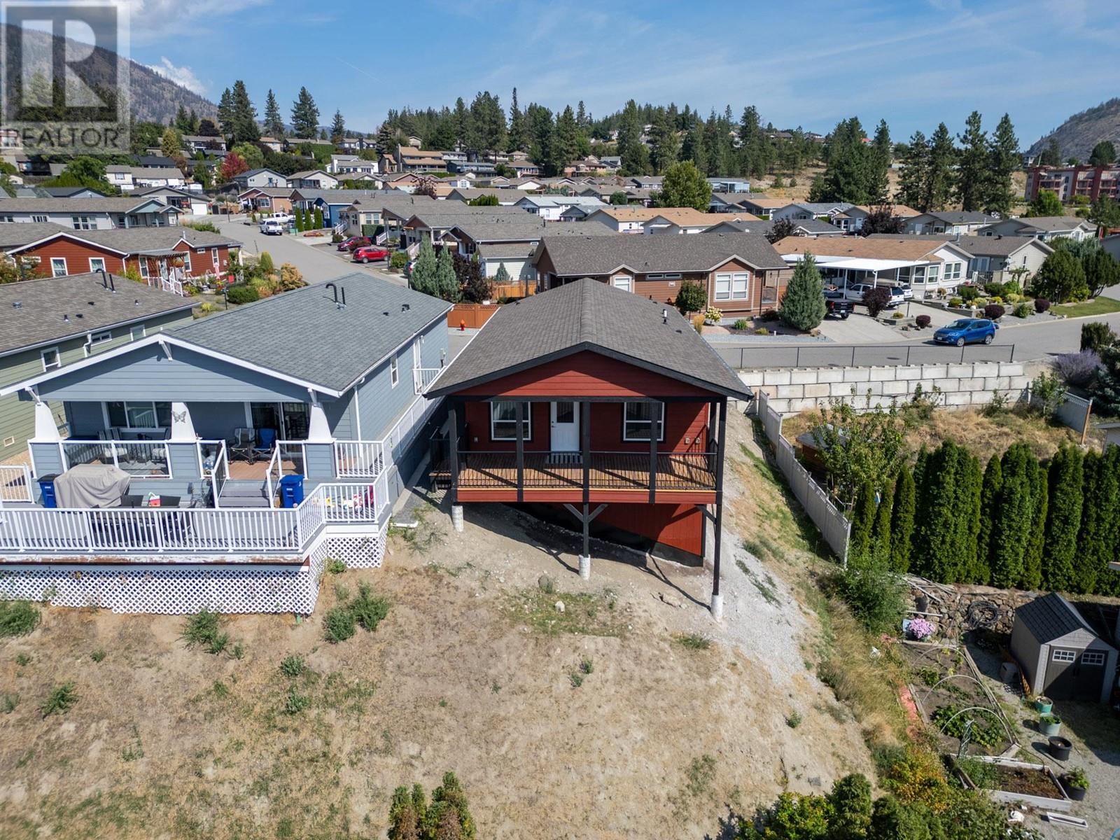2440 Old Okanagan Highway Unit# 501 West Kelowna, British Columbia V4T 3A3
$499,000Maintenance, Pad Rental
$535 Monthly
Maintenance, Pad Rental
$535 MonthlyFirst time home owner, investor, or downsizing, this like new home is a gem. The 2021 2-bedroom + den, 2-bathroom modular home is on a quiet cul-de-sac in the family-friendly Sierra development and has been lived in for only 6 months. Owner built for themselves with high end finishing which include quartz counters, hot water on demand, updated appliance package, updated AC/furnace/heat pump units, updated flooring, subway tile, bathroom hardware, stainless farm sink, a larger covered deck with BBQ gas-line, & an enlarged crawlspace with basement & heater. Open concept with larger windows maximizes the amazing lakeview. Oversized south-facing covered deck extends your living space. There is also a parking apron at the front of the house. Centrally located above Bayview close to shopping (Walmart & Superstore), and all amenities. Maximum 2 pets with park approval. (id:59116)
Property Details
| MLS® Number | 10323172 |
| Property Type | Single Family |
| Neigbourhood | Westbank Centre |
| Community Features | Pets Allowed, Rentals Allowed With Restrictions |
Building
| Bathroom Total | 2 |
| Bedrooms Total | 3 |
| Constructed Date | 2021 |
| Cooling Type | Central Air Conditioning |
| Fire Protection | Smoke Detector Only |
| Heating Type | Forced Air |
| Roof Material | Asphalt Shingle |
| Roof Style | Unknown |
| Stories Total | 1 |
| Size Interior | 1,392 Ft2 |
| Type | Manufactured Home |
| Utility Water | See Remarks |
Parking
| Other |
Land
| Acreage | No |
| Sewer | See Remarks |
| Size Total Text | Under 1 Acre |
| Zoning Type | Unknown |
Rooms
| Level | Type | Length | Width | Dimensions |
|---|---|---|---|---|
| Lower Level | Unfinished Room | 11'6'' x 46'4'' | ||
| Main Level | Kitchen | 12'0'' x 12'7'' | ||
| Main Level | Living Room | 11'4'' x 14'9'' | ||
| Main Level | Laundry Room | 5'3'' x 6'9'' | ||
| Main Level | Primary Bedroom | 11'4'' x 12'6'' | ||
| Main Level | Bedroom | 6'7'' x 10'8'' | ||
| Main Level | Bedroom | 7'9'' x 11'7'' | ||
| Main Level | Full Ensuite Bathroom | 9'3'' x 5'0'' | ||
| Main Level | Full Bathroom | 7'11'' x 5'1'' | ||
| Main Level | Dining Room | 12'0'' x 8'5'' |
Contact Us
Contact us for more information
Mark Chomyshen
Personal Real Estate Corporation
mykelownahomes.com/
100 - 1553 Harvey Avenue
Kelowna, British Columbia V1Y 6G1



















































































