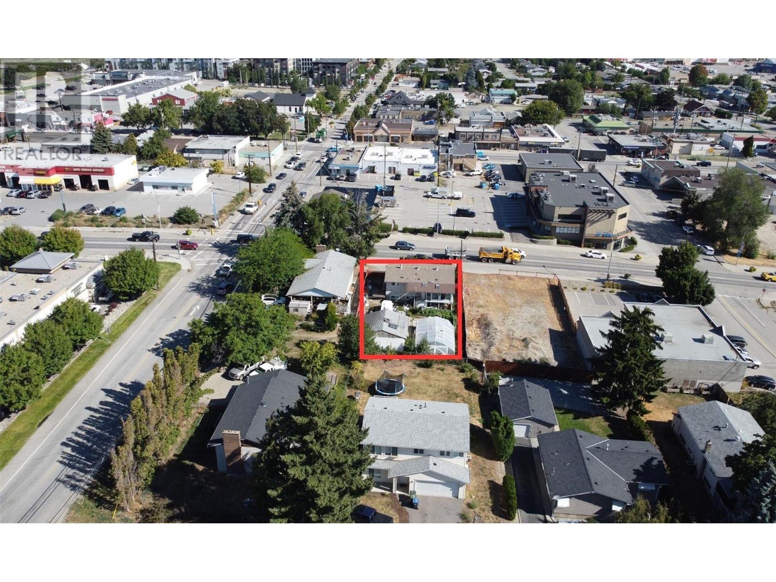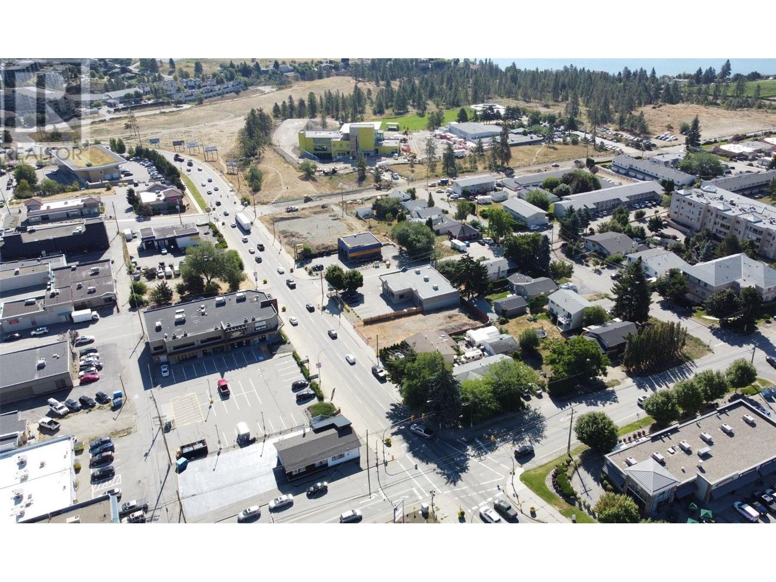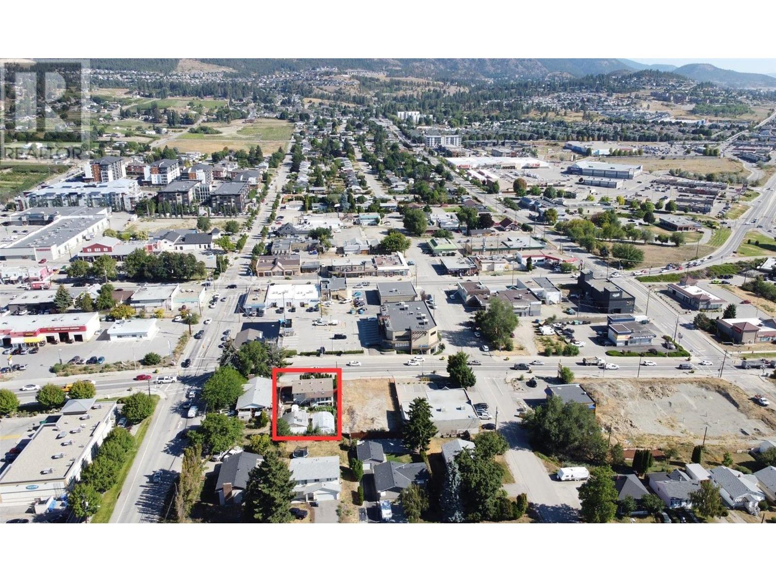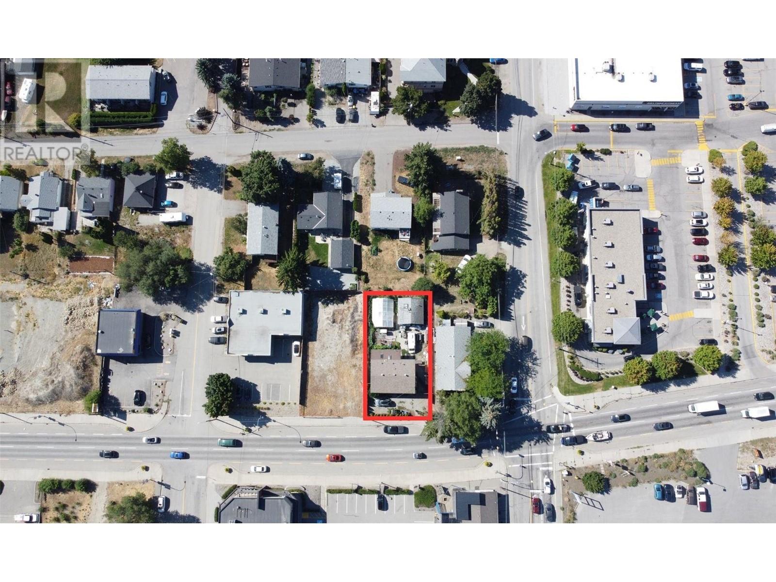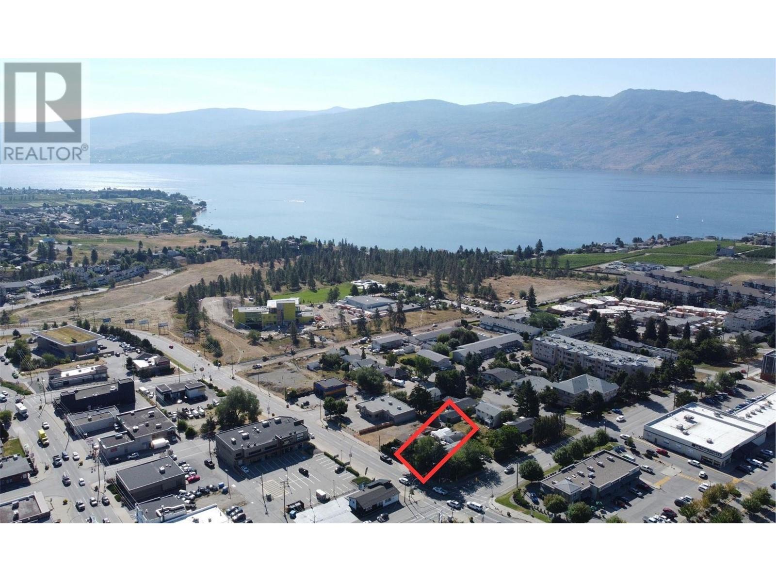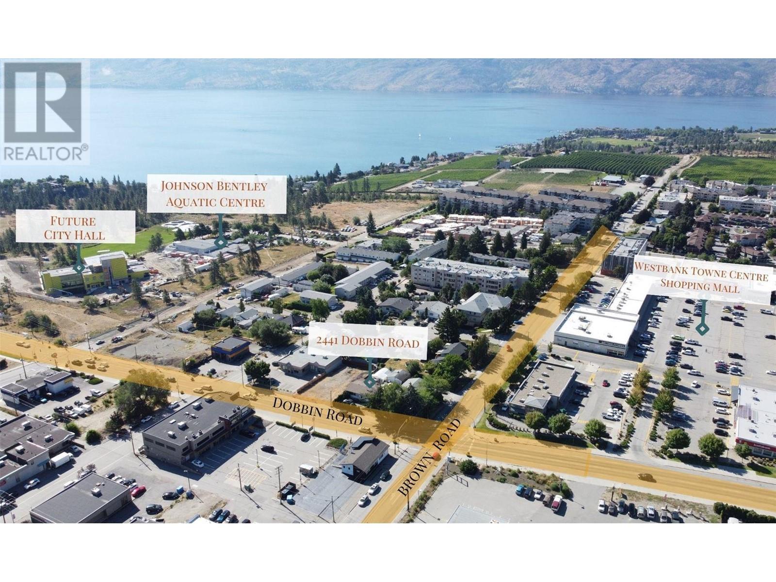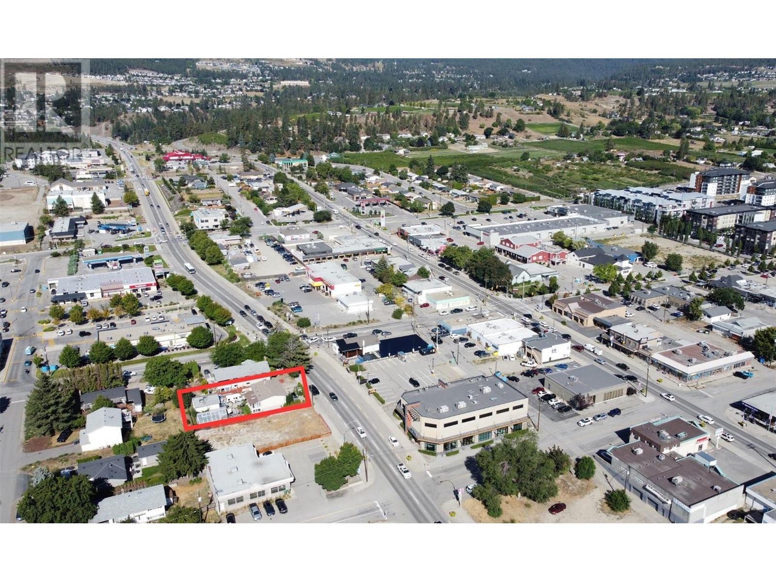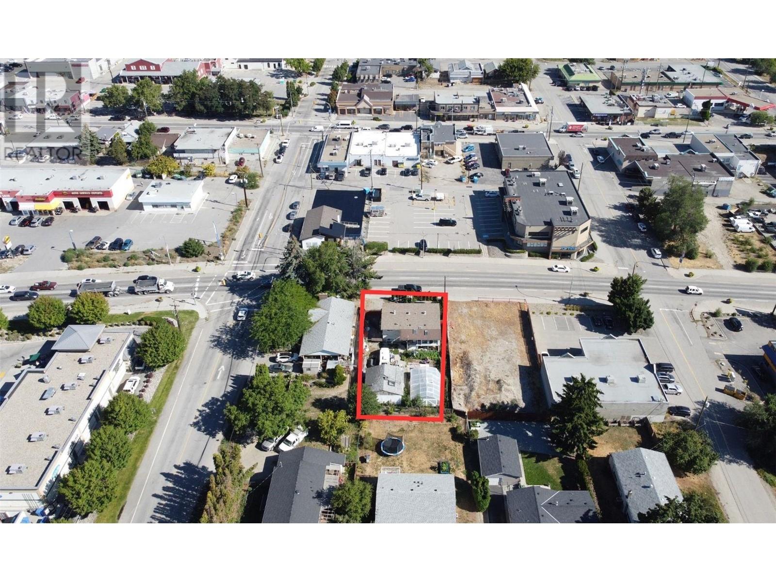2441 Dobbin Road West Kelowna, British Columbia V4T 1N6
$1,500,000
Future Development Area of up to 19 Storeys give a call to learn more about the future with the New West Kelowna Official Community Plan. Prime Property on the Highway! In the vibrant Westbank Urban Centre, ready to be developed this unique property seamlessly blends contemporary living and future potential. As one of the last homes along the highway, it offers convenience and promise. The City of West Kelowna's Official Community Plan (OCP) approval will unlock exceptional mixed-use residential opportunities, up to 19 stories high – a visionary prospect. Immediate access to Westbank Towne Centre Shopping, Starbucks, and Anytime Fitness enhances its appeal. Amidst nearby amenities like the future City Hall, Johnson Bentley Pool, and local gems such as the Crown and Thieves winery, this property embodies West Kelowna's essence. Bring your project to life and help shape West Kelowna's urban narrative today. (id:59116)
Property Details
| MLS® Number | 10323125 |
| Property Type | Single Family |
| Neigbourhood | Westbank Centre |
| Parking Space Total | 2 |
Building
| Bathroom Total | 2 |
| Bedrooms Total | 4 |
| Basement Type | Full |
| Constructed Date | 1973 |
| Construction Style Attachment | Detached |
| Cooling Type | Window Air Conditioner |
| Exterior Finish | Stucco, Wood Siding |
| Fire Protection | Security System, Smoke Detector Only |
| Flooring Type | Hardwood, Linoleum |
| Heating Fuel | Electric |
| Heating Type | Baseboard Heaters |
| Roof Material | Asphalt Shingle |
| Roof Style | Unknown |
| Stories Total | 2 |
| Size Interior | 2,060 Ft2 |
| Type | House |
| Utility Water | Irrigation District |
Parking
| See Remarks | |
| Detached Garage | 2 |
Land
| Acreage | No |
| Sewer | Municipal Sewage System |
| Size Frontage | 62 Ft |
| Size Irregular | 0.17 |
| Size Total | 0.17 Ac|under 1 Acre |
| Size Total Text | 0.17 Ac|under 1 Acre |
| Zoning Type | Unknown |
Rooms
| Level | Type | Length | Width | Dimensions |
|---|---|---|---|---|
| Basement | Bedroom | ' x ' | ||
| Basement | Bedroom | ' x ' | ||
| Basement | Full Bathroom | Measurements not available | ||
| Main Level | Full Bathroom | 8'0'' x 7'0'' | ||
| Main Level | Bedroom | 11'0'' x 11'0'' | ||
| Main Level | Primary Bedroom | 14'0'' x 11'0'' | ||
| Main Level | Kitchen | 12'0'' x 10'0'' | ||
| Main Level | Dining Room | 12'0'' x 11'0'' | ||
| Main Level | Living Room | 19'0'' x 15'0'' |
https://www.realtor.ca/real-estate/27364668/2441-dobbin-road-west-kelowna-westbank-centre
Contact Us
Contact us for more information

Mark Coons
Personal Real Estate Corporation
www.sellingkelownarealestate.com/
https://www.facebook.com/markcoonsrealty?mibextid=LQQJ4d
https://www.linkedin.com/in/markcoons/
https://instagram.com/markcoonsrealty?igshid=NTdlMDg3MTY=
1631 Dickson Ave, Suite 1100
Kelowna, British Columbia V1Y 0B5


