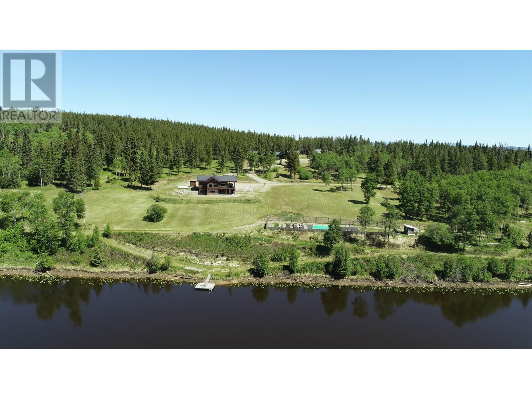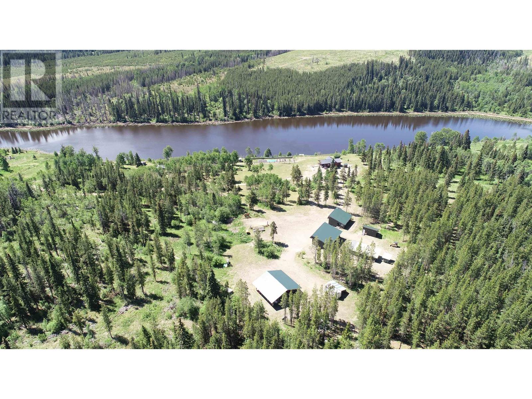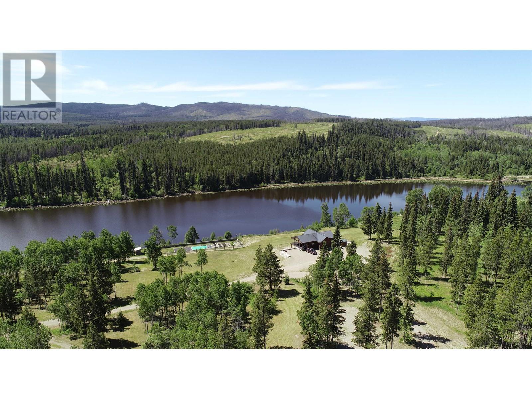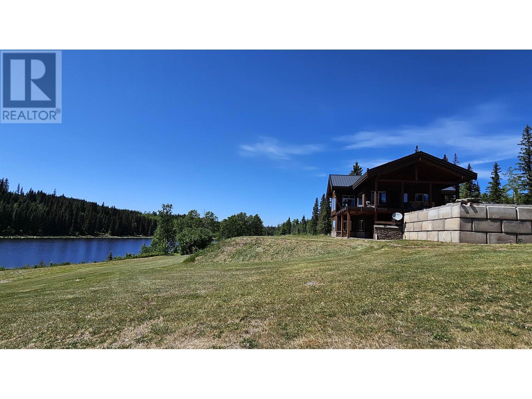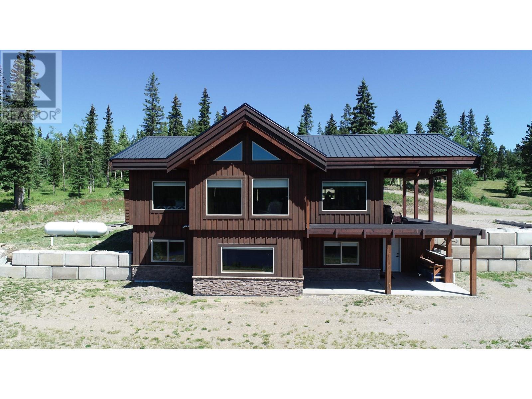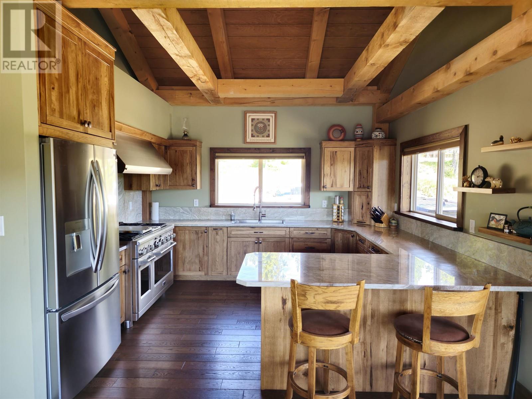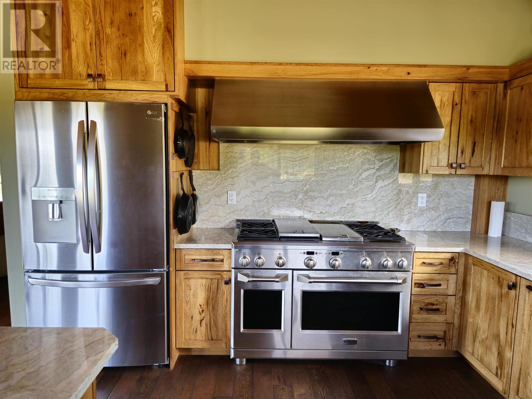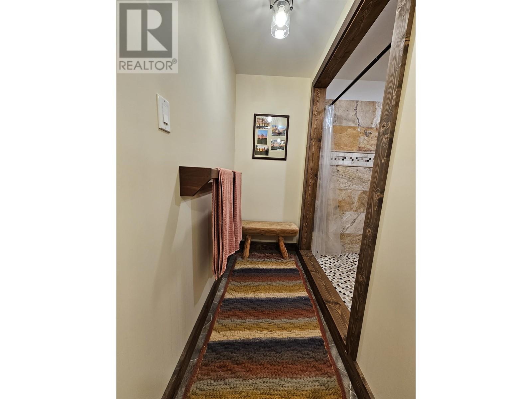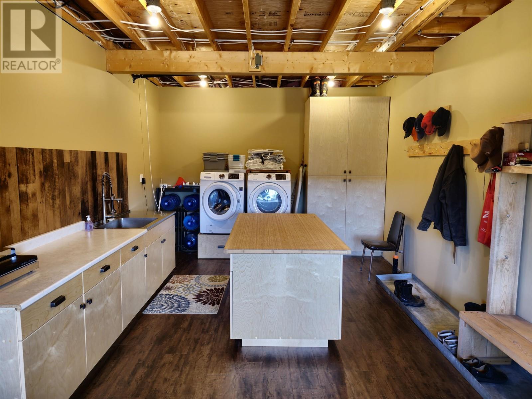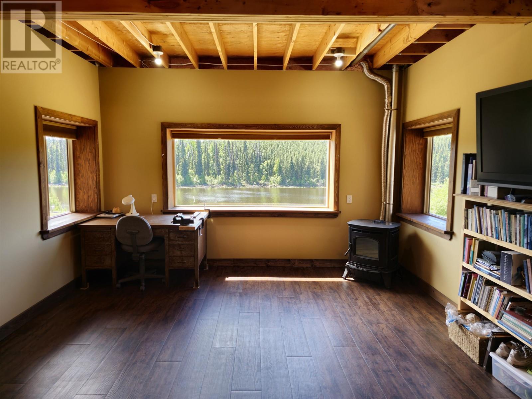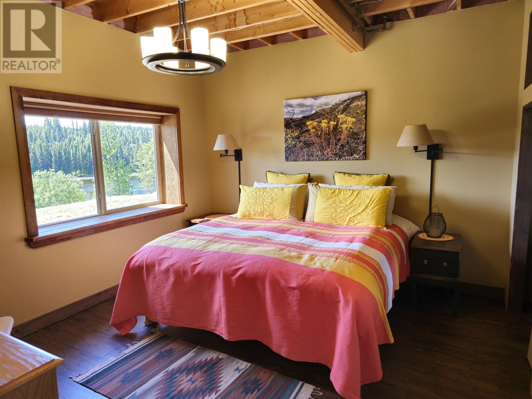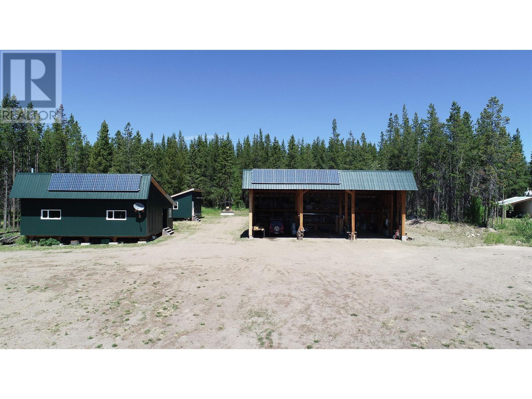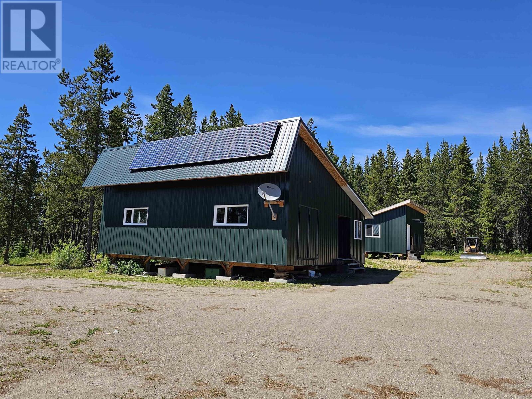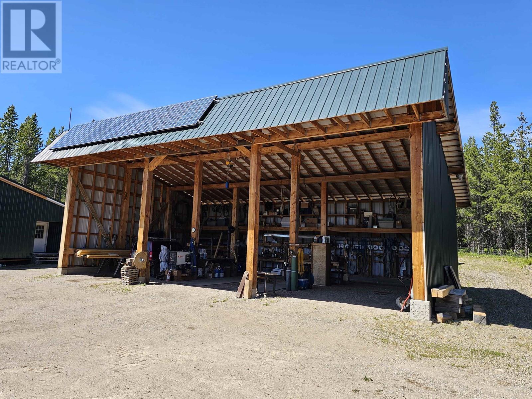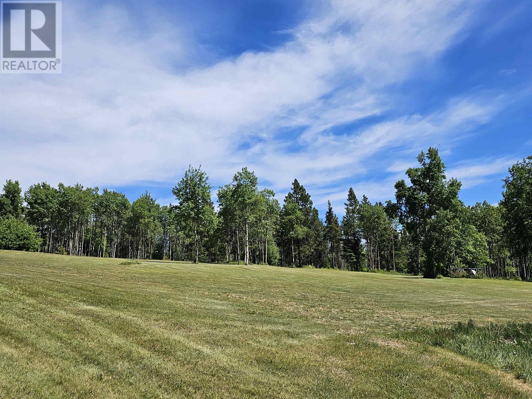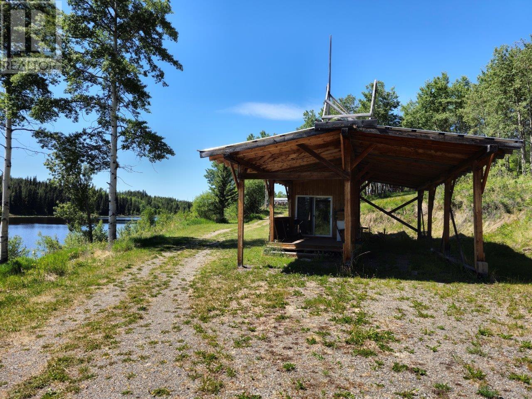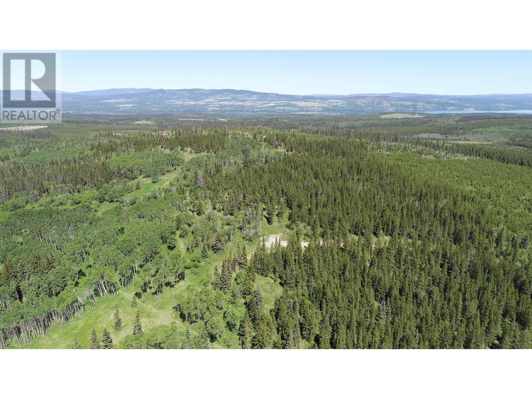24410 Verdun Bishop Forest Service Road Burns Lake, British Columbia V0J 1E4
$999,000
Executive off-grid, self sustainable living at it finest! 145 acres with a custom built timber frame home overlooking the beautiful Donna Lake. Private location surround by crown land which is easily accessible from the property. About 30 minutes from the Francois Lake Ferry Terminal on maintained roads. The home features a large entry way, vaulted ceilings, 2 bedrooms, and 2 amazing bathrooms. Well laid out kitchen with plenty of custom cabinets and 48" gas range and patio doors to a covered deck. Plenty of windows throughout the home to take in the view. 2 bank 14kw solar system and 3 generators providing both single phase and 3 phase power. Large garden, woodworking shop, generator building, pole barn, and huge 48' x 30' open shop, and original log cabin. On commercial see C8052119. (id:59116)
Property Details
| MLS® Number | R2786528 |
| Property Type | Single Family |
| ViewType | Lake View |
| WaterFrontType | Waterfront |
Building
| BathroomTotal | 2 |
| BedroomsTotal | 2 |
| Appliances | Washer/dryer Combo, Refrigerator, Stove |
| BasementDevelopment | Finished |
| BasementType | Full (finished) |
| ConstructedDate | 2011 |
| ConstructionStyleAttachment | Detached |
| FireplacePresent | Yes |
| FireplaceTotal | 2 |
| FoundationType | Concrete Perimeter |
| HeatingFuel | Propane, Wood |
| HeatingType | Radiant/infra-red Heat |
| RoofMaterial | Metal |
| RoofStyle | Conventional |
| StoriesTotal | 2 |
| SizeInterior | 2528 Sqft |
| Type | House |
Parking
| Carport | |
| Detached Garage | |
| Open |
Land
| Acreage | Yes |
| SizeIrregular | 145 |
| SizeTotal | 145 Ac |
| SizeTotalText | 145 Ac |
Rooms
| Level | Type | Length | Width | Dimensions |
|---|---|---|---|---|
| Basement | Recreational, Games Room | 26 ft ,1 in | 14 ft ,3 in | 26 ft ,1 in x 14 ft ,3 in |
| Basement | Bedroom 2 | 11 ft ,8 in | 13 ft | 11 ft ,8 in x 13 ft |
| Basement | Other | 21 ft ,6 in | 12 ft ,5 in | 21 ft ,6 in x 12 ft ,5 in |
| Basement | Utility Room | 8 ft | 14 ft ,3 in | 8 ft x 14 ft ,3 in |
| Basement | Storage | 14 ft ,6 in | 11 ft | 14 ft ,6 in x 11 ft |
| Main Level | Living Room | 19 ft ,1 in | 15 ft ,9 in | 19 ft ,1 in x 15 ft ,9 in |
| Main Level | Kitchen | 13 ft ,1 in | 13 ft | 13 ft ,1 in x 13 ft |
| Main Level | Dining Room | 13 ft ,1 in | 11 ft | 13 ft ,1 in x 11 ft |
| Main Level | Foyer | 15 ft ,6 in | 8 ft ,3 in | 15 ft ,6 in x 8 ft ,3 in |
| Main Level | Primary Bedroom | 13 ft | 13 ft ,6 in | 13 ft x 13 ft ,6 in |
| Main Level | Pantry | 8 ft ,4 in | 7 ft ,9 in | 8 ft ,4 in x 7 ft ,9 in |
https://www.realtor.ca/real-estate/25692556/24410-verdun-bishop-forest-service-road-burns-lake
Interested?
Contact us for more information
Jantina Hamelink
3568 Hwy 16, Box 3340
Smithers, British Columbia V0J 2N0

