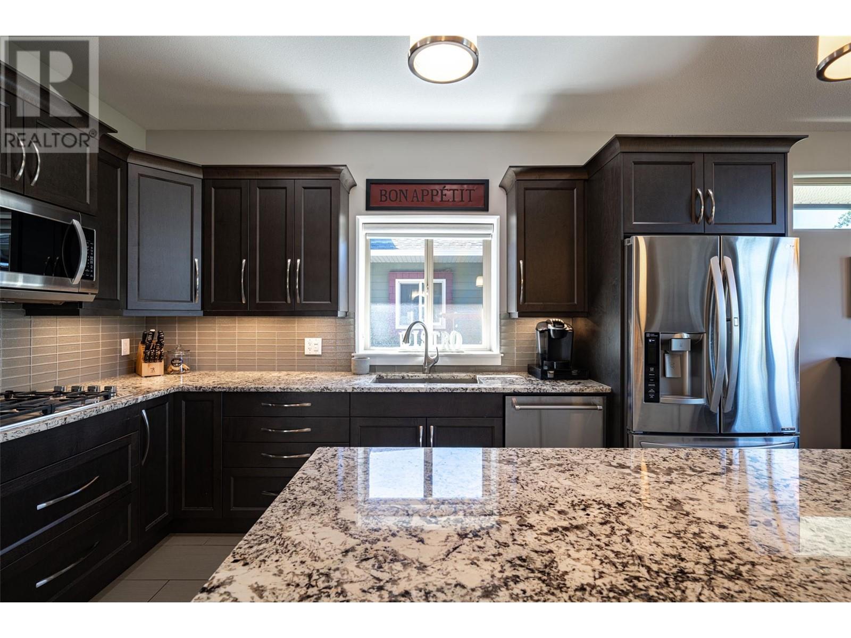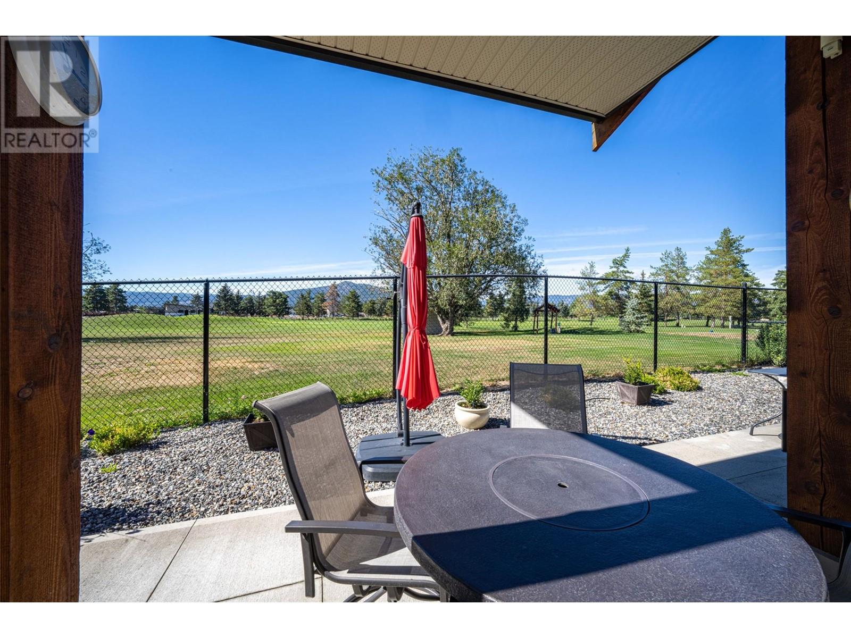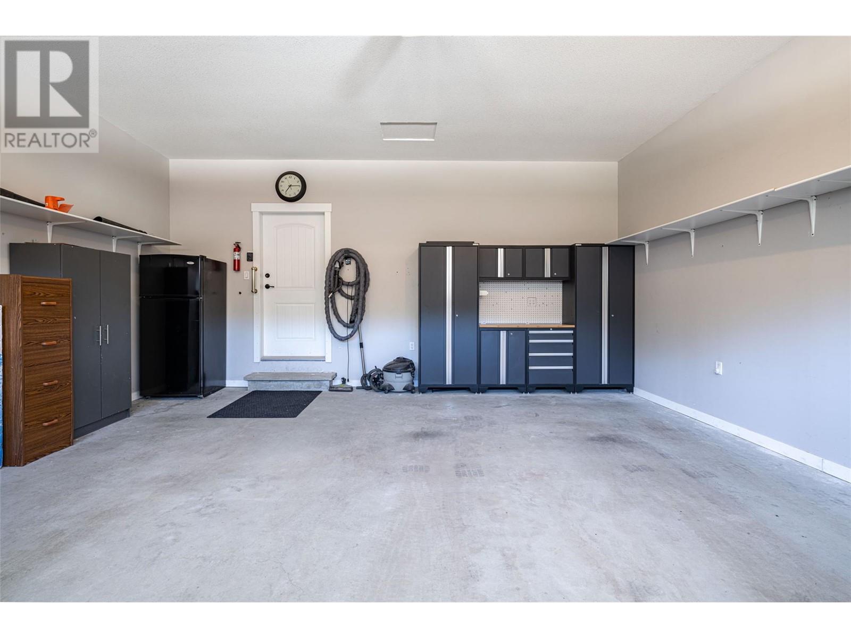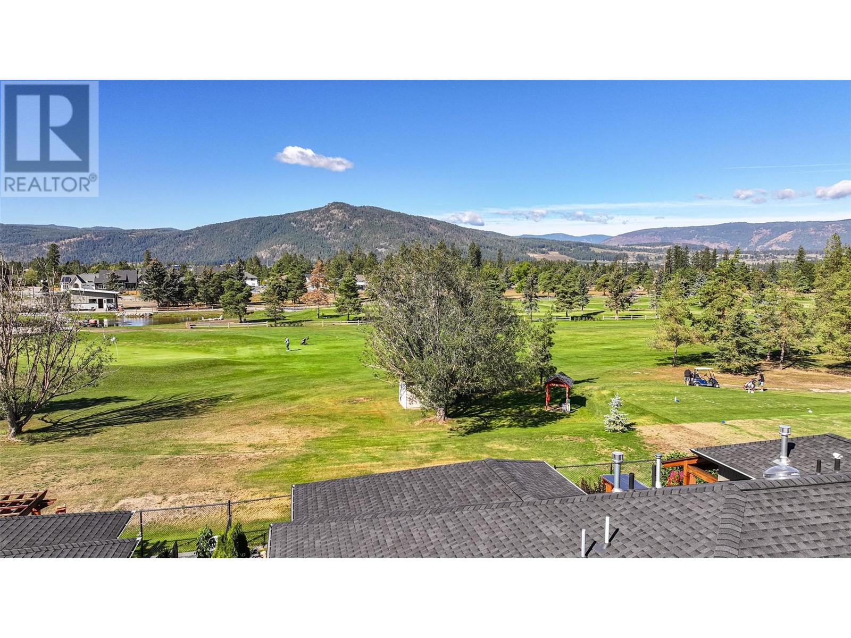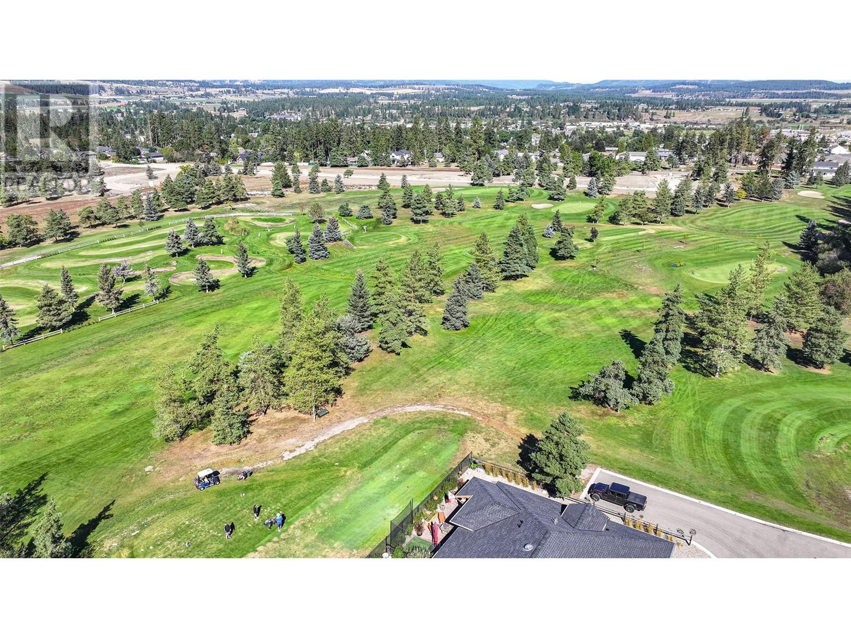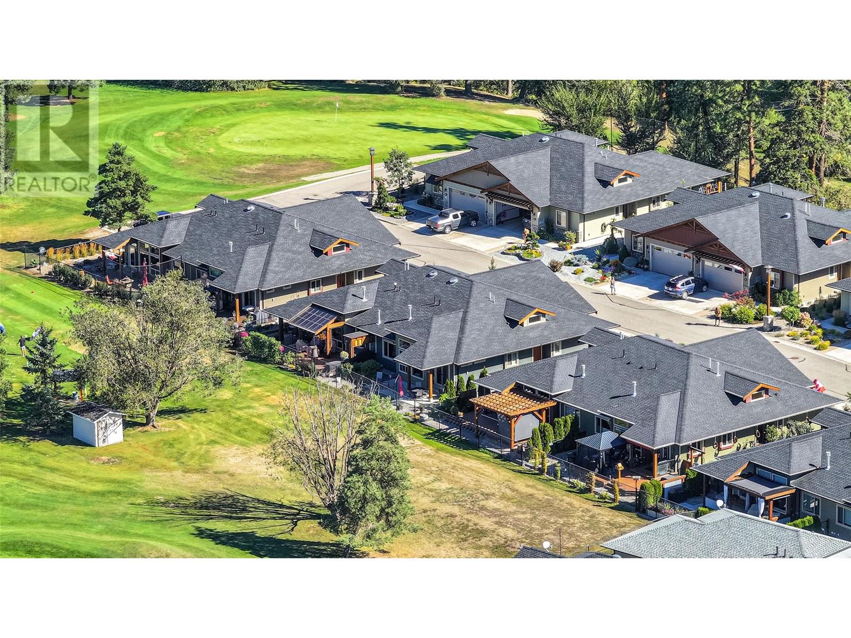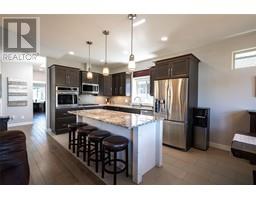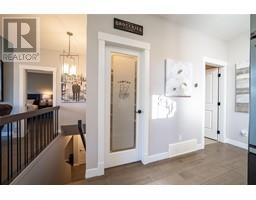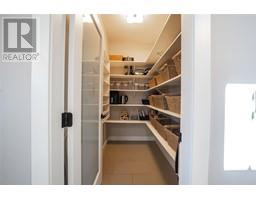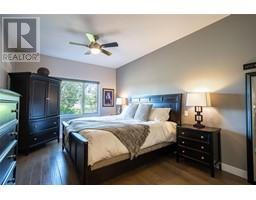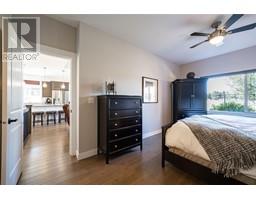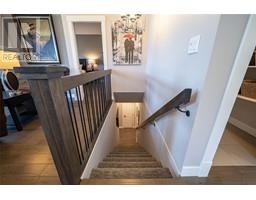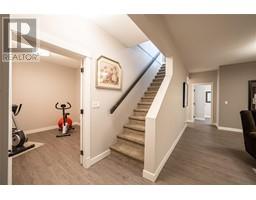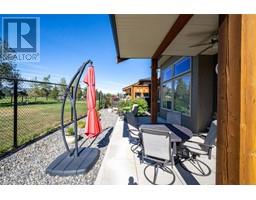2444 York Avenue Unit# 34 Armstrong, British Columbia V0E 1B1
$779,900Maintenance,
$105 Monthly
Maintenance,
$105 MonthlyImmaculate duplex style townhome in Armstrong's only gated community Royal York Estates. Enjoy the lifestyle that this open plan offers, providing plenty of room to entertain your guests in the great room style layout or out on the patio overlooking the beautiful Overlander Golf Course. The vaulted foyer entrance is inviting & allows for plenty of light. There are 11’ tray ceilings in the living rm, n/g fireplace & the dining area has sliding patio doors onto a covered patio in your fully fenced backyard where you can enjoy beautiful sunsets over the garage. The custom chef’s kitchen features a large island/breakfast bar, a walk-in pantry, an abundance of cupboards, soft close drawers & high-end appliances incl a gas range. The primary bedroom features a large w/i closet & a spacious ensuite with double sinks, a large walk-in rain shower & heated tile floors. Another bedroom/office & half bath complete the main floor. Downstairs you will find 2 more bedrooms, a pool table ready expansive rec room & full bath. The 9' ceilings in the basement & deep window wells keep the rooms feeling open & bright. A spacious storage room &exercise are also found in the basement. The separation wall between units is 6” of concrete & 4” of Styrofoam for total soundproofing.The 2-car insulated garage opens into laundry room. Professionally landscaped & low maintenance yard! Royal York Estates is just 12 minutes to Vernon & 45 minutes to Kelowna International Airport. (id:59116)
Property Details
| MLS® Number | 10324663 |
| Property Type | Single Family |
| Neigbourhood | Armstrong/ Spall. |
| AmenitiesNearBy | Golf Nearby, Recreation, Shopping |
| CommunityFeatures | Adult Oriented, Family Oriented, Rural Setting, Pet Restrictions, Pets Allowed With Restrictions |
| Features | Level Lot, Central Island |
| ParkingSpaceTotal | 2 |
| ViewType | View (panoramic) |
Building
| BathroomTotal | 3 |
| BedroomsTotal | 4 |
| Appliances | Refrigerator, Dishwasher, Oven - Gas, Microwave, Washer & Dryer |
| ArchitecturalStyle | Ranch |
| BasementType | Full |
| ConstructedDate | 2016 |
| CoolingType | Central Air Conditioning |
| ExteriorFinish | Composite Siding |
| FireProtection | Smoke Detector Only |
| FireplaceFuel | Electric |
| FireplacePresent | Yes |
| FireplaceType | Unknown |
| FlooringType | Other |
| FoundationType | Concrete Block |
| HeatingType | Forced Air, See Remarks |
| RoofMaterial | Asphalt Shingle |
| RoofStyle | Unknown |
| StoriesTotal | 2 |
| SizeInterior | 2678 Sqft |
| Type | Duplex |
| UtilityWater | Municipal Water |
Parking
| Attached Garage | 2 |
Land
| AccessType | Easy Access |
| Acreage | No |
| LandAmenities | Golf Nearby, Recreation, Shopping |
| LandscapeFeatures | Landscaped, Level, Underground Sprinkler |
| Sewer | Municipal Sewage System |
| SizeIrregular | 0.09 |
| SizeTotal | 0.09 Ac|under 1 Acre |
| SizeTotalText | 0.09 Ac|under 1 Acre |
| ZoningType | Unknown |
Rooms
| Level | Type | Length | Width | Dimensions |
|---|---|---|---|---|
| Basement | Exercise Room | 11'0'' x 16'0'' | ||
| Basement | Storage | 10'0'' x 7' | ||
| Basement | Full Bathroom | 5'0'' x 5'0'' | ||
| Basement | Bedroom | 11'0'' x 14'9'' | ||
| Basement | Bedroom | 12'0'' x 13'9'' | ||
| Basement | Family Room | 19'9'' x 16'4'' | ||
| Main Level | Full Bathroom | 5'0'' x 5'0'' | ||
| Main Level | Bedroom | 10'0'' x 12'0'' | ||
| Main Level | Laundry Room | 8'0'' x 6'0'' | ||
| Main Level | Pantry | 4'0'' x 6'0'' | ||
| Main Level | 4pc Ensuite Bath | 6'0'' x 11'0'' | ||
| Main Level | Primary Bedroom | 11'0'' x 16'0'' | ||
| Main Level | Dining Room | 8'0'' x 12'0'' | ||
| Main Level | Kitchen | 9'0'' x 13'0'' | ||
| Main Level | Living Room | 12'0'' x 19'0'' |
https://www.realtor.ca/real-estate/27449292/2444-york-avenue-unit-34-armstrong-armstrong-spall
Interested?
Contact us for more information
Kelly Brown
2a-3305 Smith Drive
Armstrong, British Columbia V0E 1B0
Tammy Wolzen
2a-3305 Smith Drive
Armstrong, British Columbia V0E 1B0








