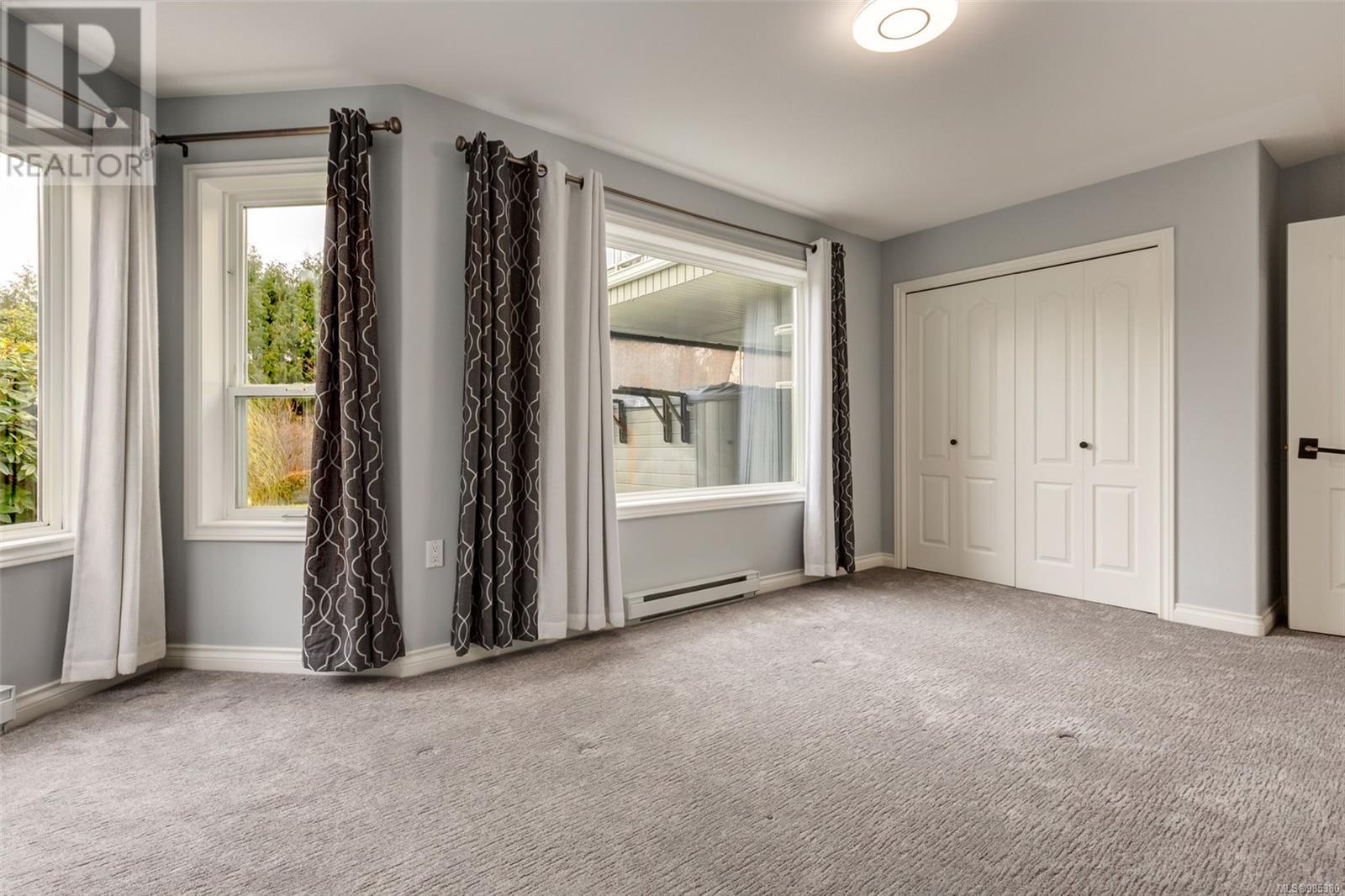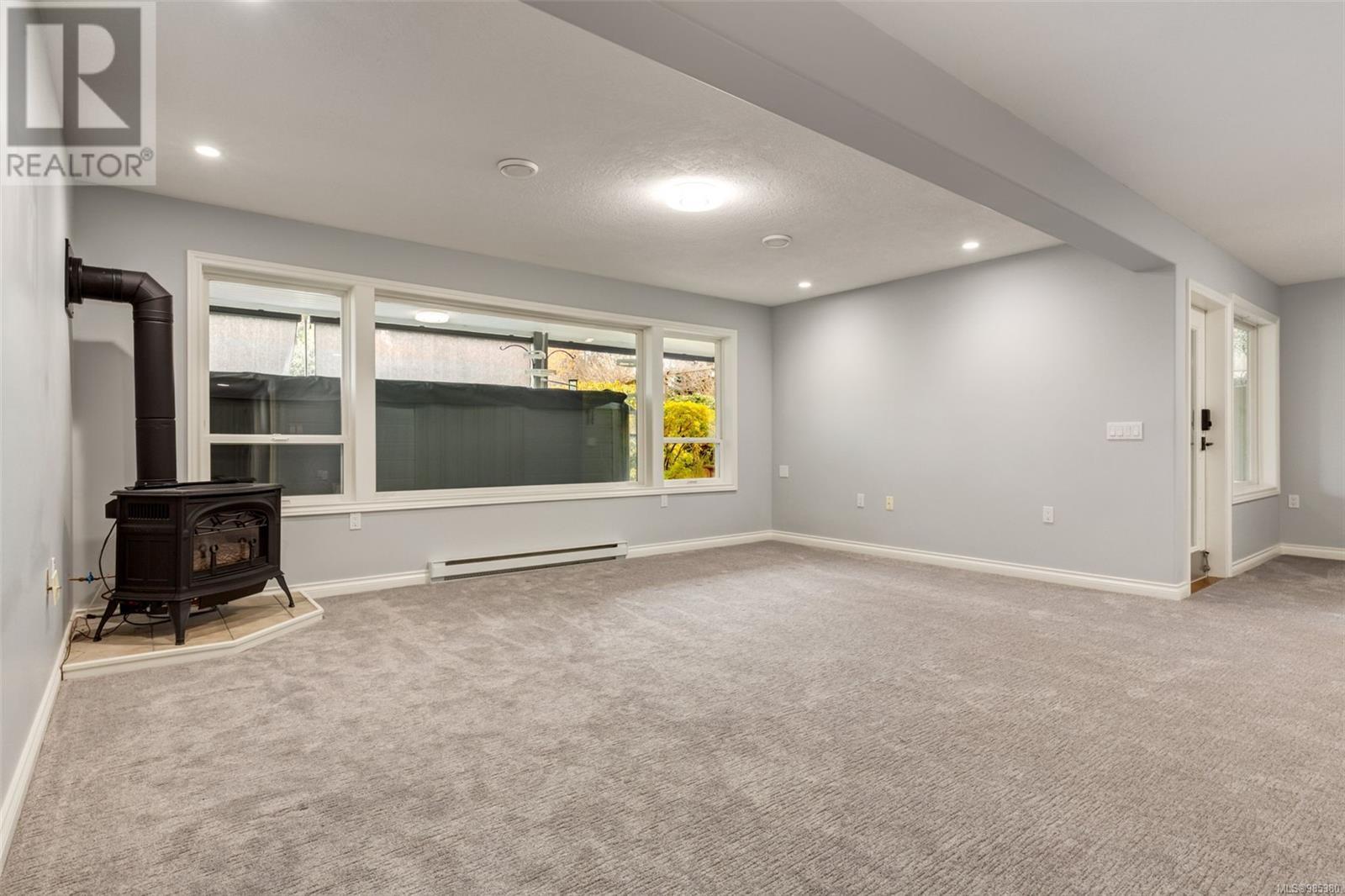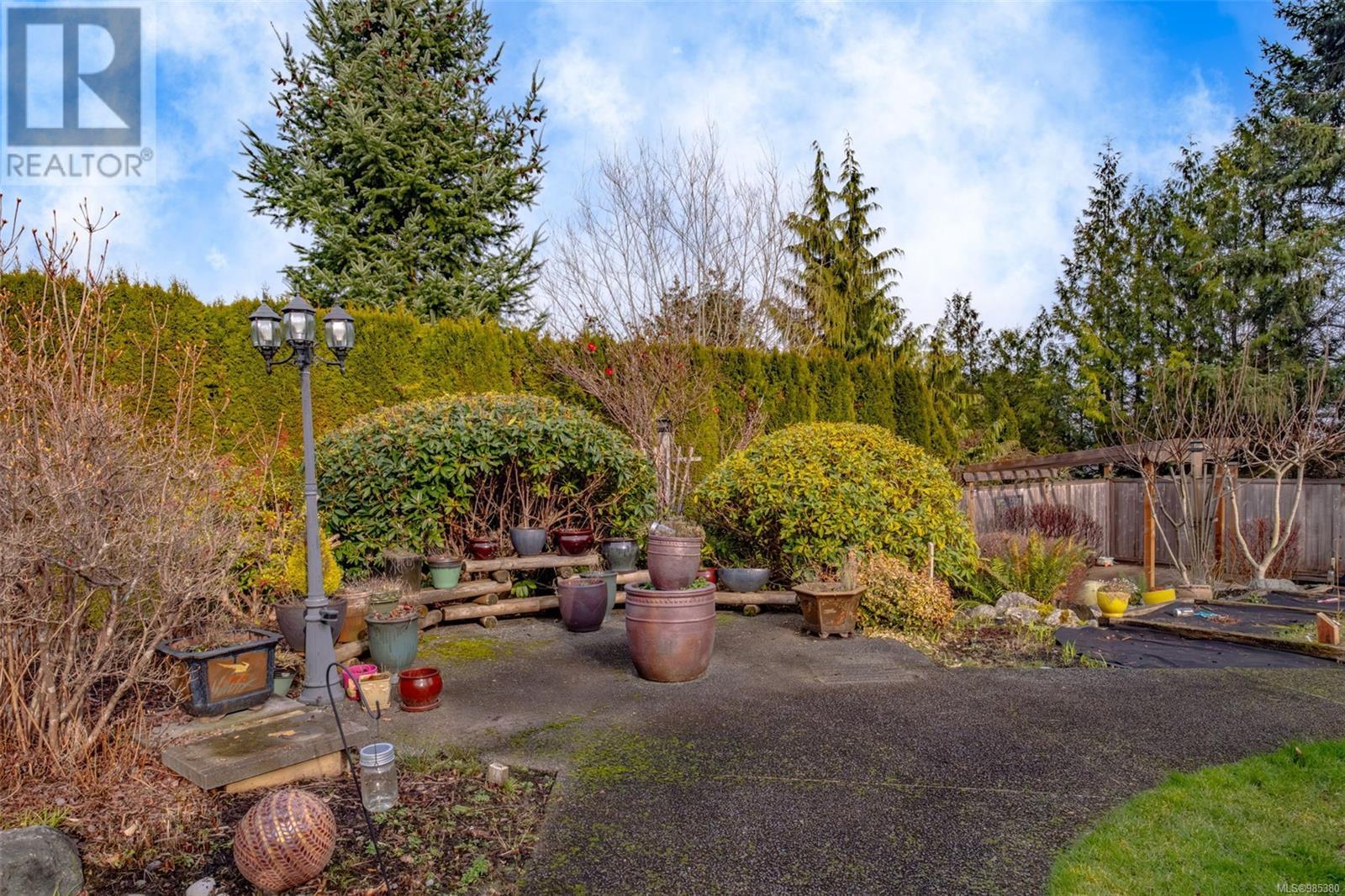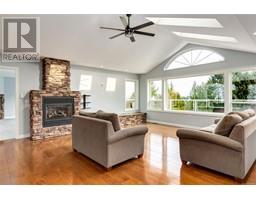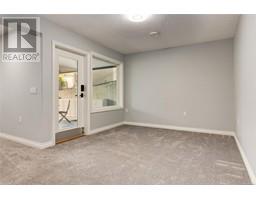2453 Liggett Rd Mill Bay, British Columbia V0R 2P4
$1,250,000Maintenance,
$83 Monthly
Maintenance,
$83 MonthlyStep into this stunning 5 bedroom, 3 bathroom rancher style, two-level home. The heart of the home is the great room boasting new skylights, vaulted ceilings and a striking rock fireplace - perfect for cozy evenings and entertaining. The main floor primary suite is your personal retreat, offering ocean views, ensuite bathroom, and private access to the deck. The main floor includes a versatile office/den, full bathroom and laundry area. step outside onto the expansive deck, where you will be captivated by the beautifully landscaped garden spaces. A true oasis that offers privacy and tranquility, perfect for entertaining or peaceful moments surrounded by nature. To top it all off this home is fully wheelchair accessible including an elevator 36'' doorways and lower height countertops. This wonderful home is ready for you to move in and start living your best life. Don't miss your chance to own this remarkable property - it's a lifestyle waiting to be embraced! (id:59116)
Property Details
| MLS® Number | 985380 |
| Property Type | Single Family |
| Neigbourhood | Mill Bay |
| Community Features | Pets Allowed, Family Oriented |
| Features | Other, Marine Oriented |
| Parking Space Total | 4 |
| Structure | Shed |
| View Type | Mountain View, Ocean View |
Building
| Bathroom Total | 3 |
| Bedrooms Total | 5 |
| Constructed Date | 1998 |
| Cooling Type | Central Air Conditioning |
| Fireplace Present | Yes |
| Fireplace Total | 3 |
| Heating Fuel | Electric, Propane |
| Heating Type | Baseboard Heaters, Forced Air, Heat Pump |
| Size Interior | 3,626 Ft2 |
| Total Finished Area | 3626 Sqft |
| Type | House |
Land
| Acreage | No |
| Size Irregular | 15594 |
| Size Total | 15594 Sqft |
| Size Total Text | 15594 Sqft |
| Zoning Description | R3 |
| Zoning Type | Residential |
Rooms
| Level | Type | Length | Width | Dimensions |
|---|---|---|---|---|
| Lower Level | Recreation Room | 33'4 x 25'6 | ||
| Lower Level | Bedroom | 17'5 x 11'3 | ||
| Lower Level | Bedroom | 20'10 x 12'3 | ||
| Lower Level | Bedroom | 12'2 x 13'2 | ||
| Lower Level | Bedroom | 21'1 x 12'6 | ||
| Lower Level | Bathroom | 4-Piece | ||
| Main Level | Entrance | 10'3 x 6'3 | ||
| Main Level | Primary Bedroom | 21'0 x 18'11 | ||
| Main Level | Office | 11'9 x 11'8 | ||
| Main Level | Living Room | 17'10 x 26'1 | ||
| Main Level | Laundry Room | 10'6 x 6'10 | ||
| Main Level | Kitchen | 17'0 x 14'5 | ||
| Main Level | Dining Room | 10'3 x 10'11 | ||
| Main Level | Ensuite | 3-Piece | ||
| Main Level | Bathroom | 4-Piece |
https://www.realtor.ca/real-estate/27841990/2453-liggett-rd-mill-bay-mill-bay
Contact Us
Contact us for more information
Kelsierai Mosdell
410a 1st Ave., Po Box 1300
Ladysmith, British Columbia V9G 1A9
(250) 245-2252
(250) 245-5617
www.royallepageladysmith.ca/
https://www.facebook.com/royallepageladysmith/

































