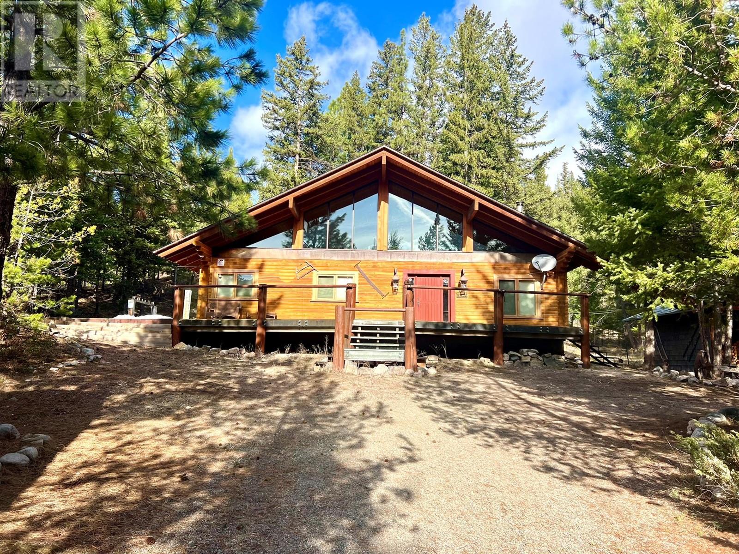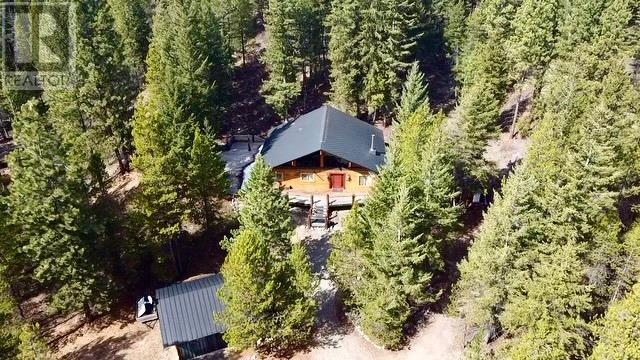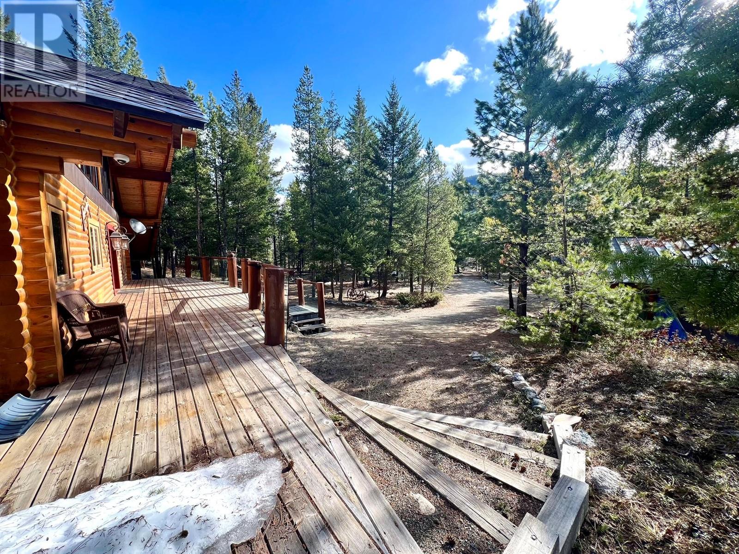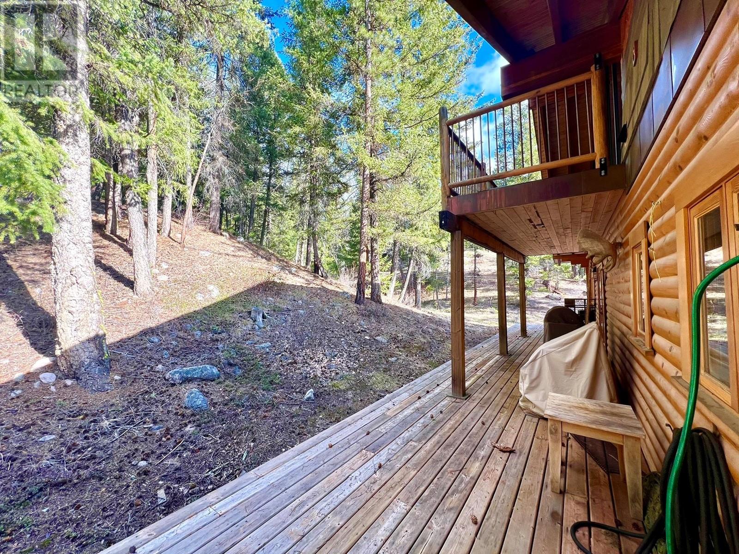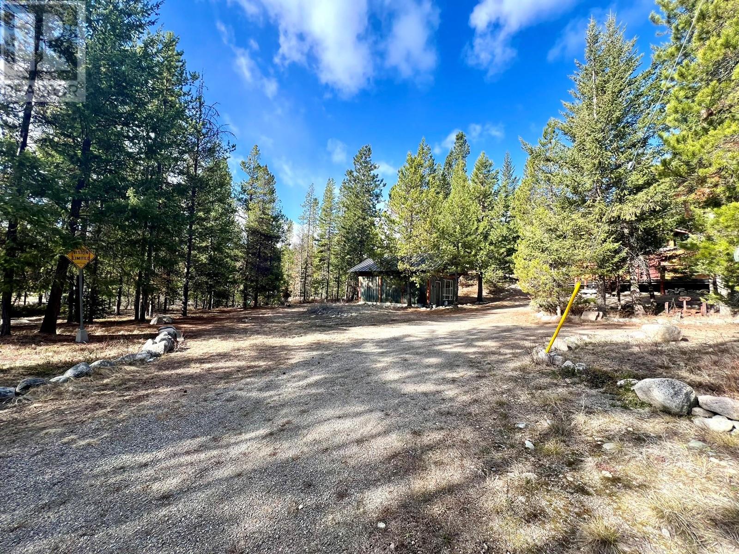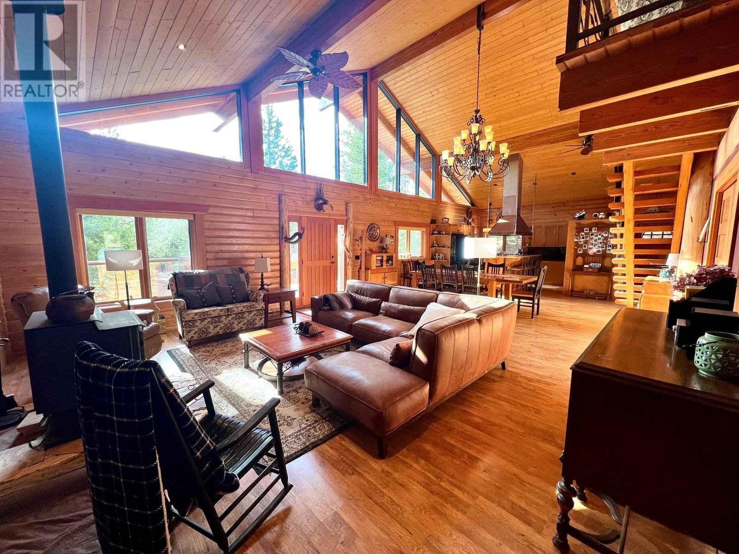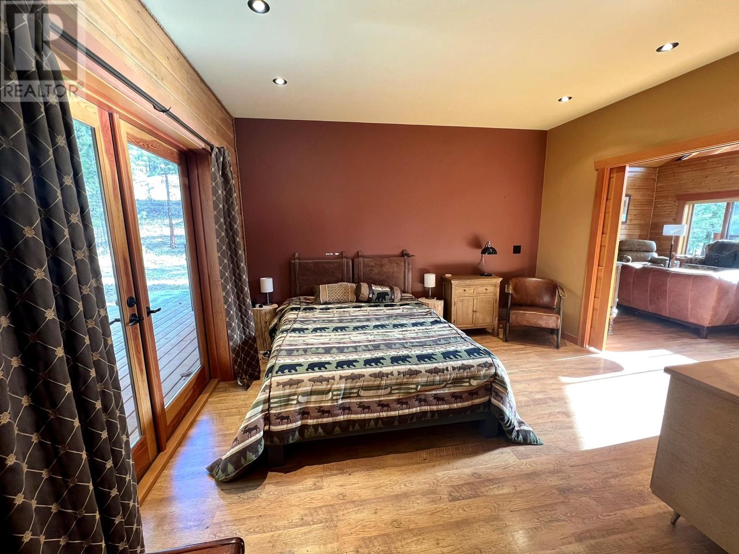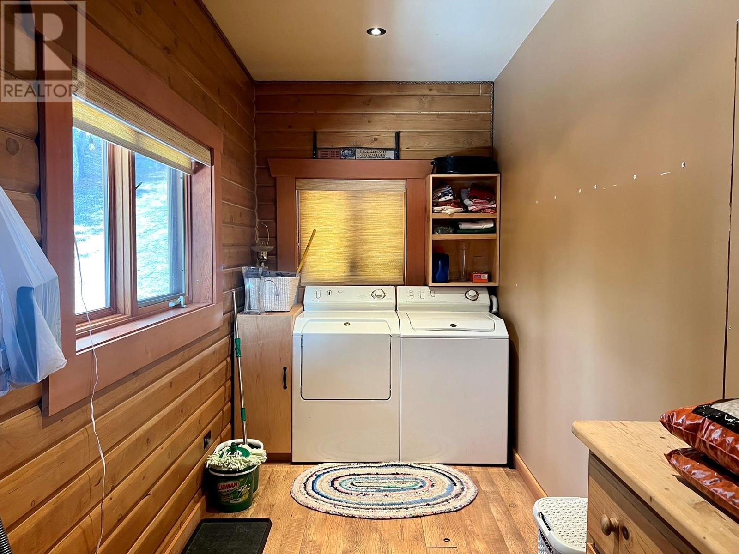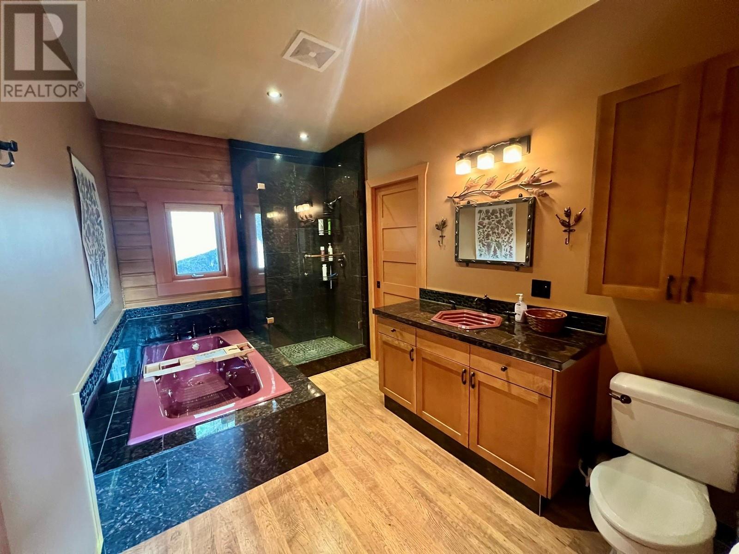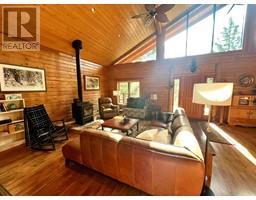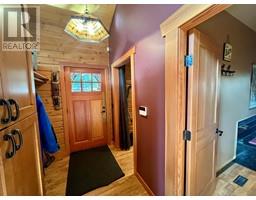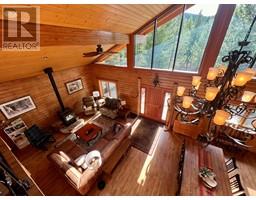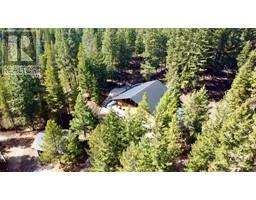2456 Princeton/s'land Road Princeton, British Columbia V0X 1W0
$820,000
Stunning log home situated on 5 acres featuring vaulted ceilings, high quality triple-pane glass windows for efficiency, executive copper roofing and trim, custom metal work throughout the interior including stairway railings and range hood fan, 2 generous sized bedrooms on the main floor plus an open concept living room, dining room & kitchen with tons of room for entertaining the whole family. The loft space offers flexibility for extra sleeping or living space for the kids to hang out. Out buildings include a wood shed, out house & bunkhouse that doubles as storage complete with a full washroom. Ample parking & room for the extended family to bring trailers! Don't miss this one of a kind home located within 20 minutes of Princeton & 3 hours from the lower mainland. Call the listing agent today for your private showing! (id:59116)
Property Details
| MLS® Number | 10308927 |
| Property Type | Single Family |
| Neigbourhood | Princeton Rural |
| CommunityFeatures | Rural Setting |
| Features | Level Lot, Private Setting, Treed, Central Island, Jacuzzi Bath-tub |
| ParkingSpaceTotal | 5 |
| ViewType | Mountain View |
Building
| BathroomTotal | 1 |
| BedroomsTotal | 2 |
| Appliances | Refrigerator, Dishwasher, Dryer, Range - Gas, Washer |
| BasementType | Crawl Space |
| ConstructedDate | 2004 |
| ConstructionStyleAttachment | Detached |
| ExteriorFinish | Other |
| FireProtection | Security System |
| FireplaceFuel | Wood |
| FireplacePresent | Yes |
| FireplaceType | Conventional |
| HeatingFuel | Electric |
| HeatingType | Forced Air, See Remarks |
| RoofMaterial | Unknown |
| RoofStyle | Unknown |
| StoriesTotal | 2 |
| SizeInterior | 2205 Sqft |
| Type | House |
| UtilityWater | Well |
Parking
| See Remarks | |
| Other | |
| RV | 3 |
Land
| AccessType | Easy Access |
| Acreage | Yes |
| LandscapeFeatures | Level |
| Sewer | Septic Tank |
| SizeIrregular | 5 |
| SizeTotal | 5 Ac|5 - 10 Acres |
| SizeTotalText | 5 Ac|5 - 10 Acres |
| ZoningType | Unknown |
Rooms
| Level | Type | Length | Width | Dimensions |
|---|---|---|---|---|
| Second Level | Loft | 12'11'' x 21'2'' | ||
| Main Level | Primary Bedroom | 12'11'' x 18'1'' | ||
| Main Level | Living Room | 18'8'' x 20'0'' | ||
| Main Level | Laundry Room | 12'11'' x 5'11'' | ||
| Main Level | Kitchen | 12'7'' x 13'6'' | ||
| Main Level | Dining Room | 12'2'' x 20'0'' | ||
| Main Level | Bedroom | 10'5'' x 10'5'' | ||
| Main Level | 4pc Bathroom | 1' x 1' |
https://www.realtor.ca/real-estate/26708685/2456-princetonsland-road-princeton-princeton-rural
Interested?
Contact us for more information
Ashley Tullis
136 Vermilion Ave, Po Box 868
Princeton, British Columbia V0X 1W0

