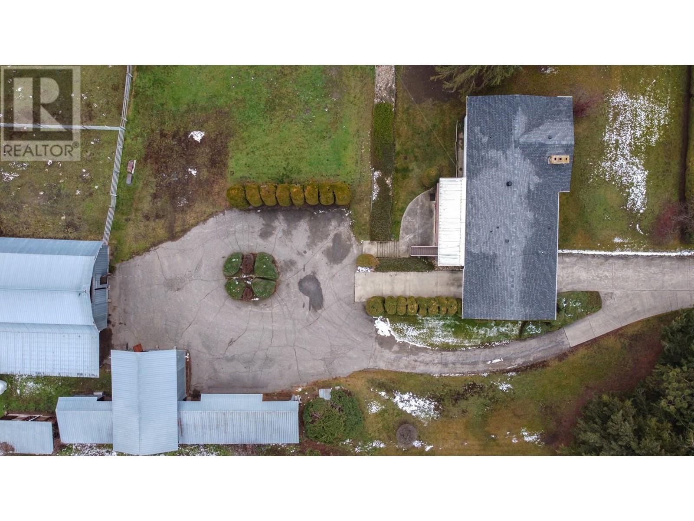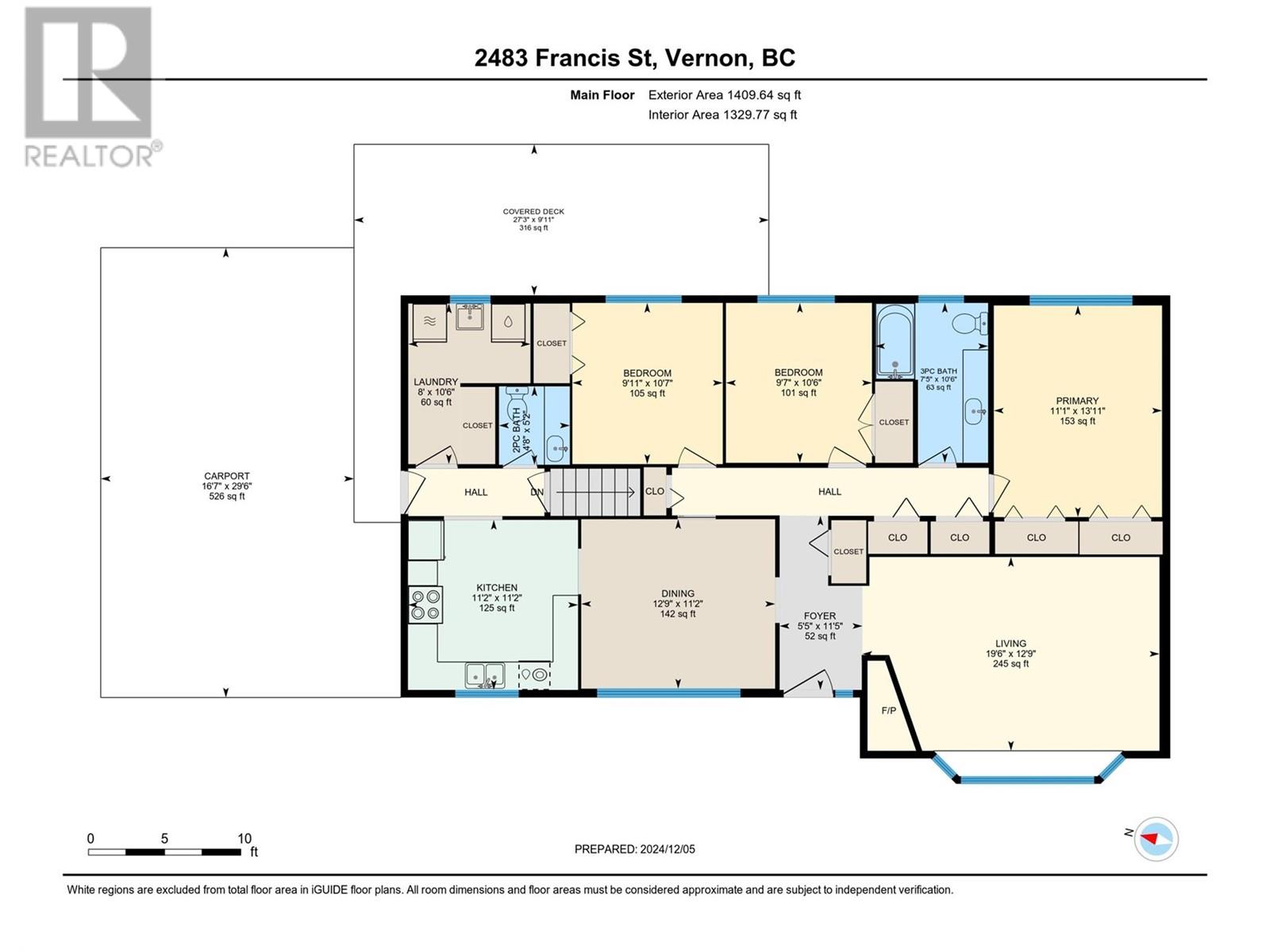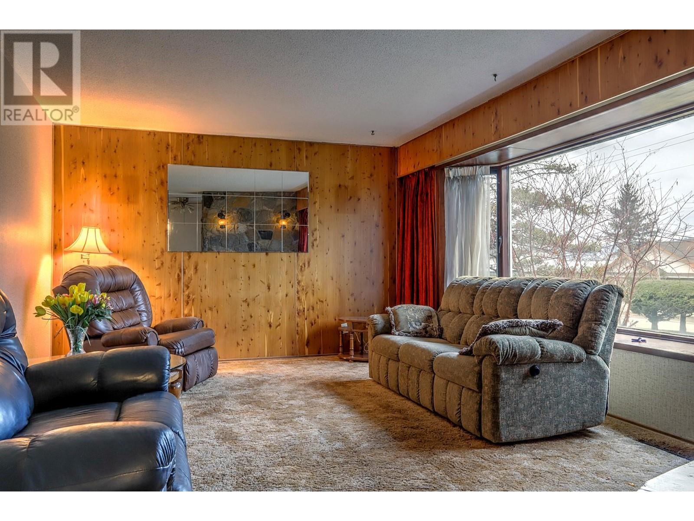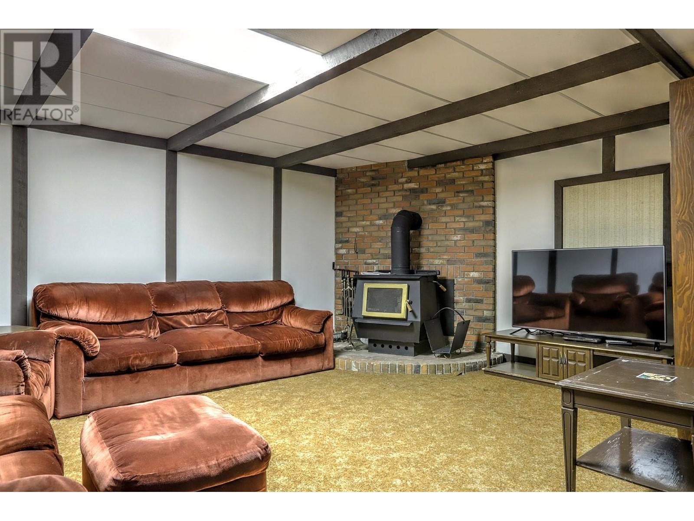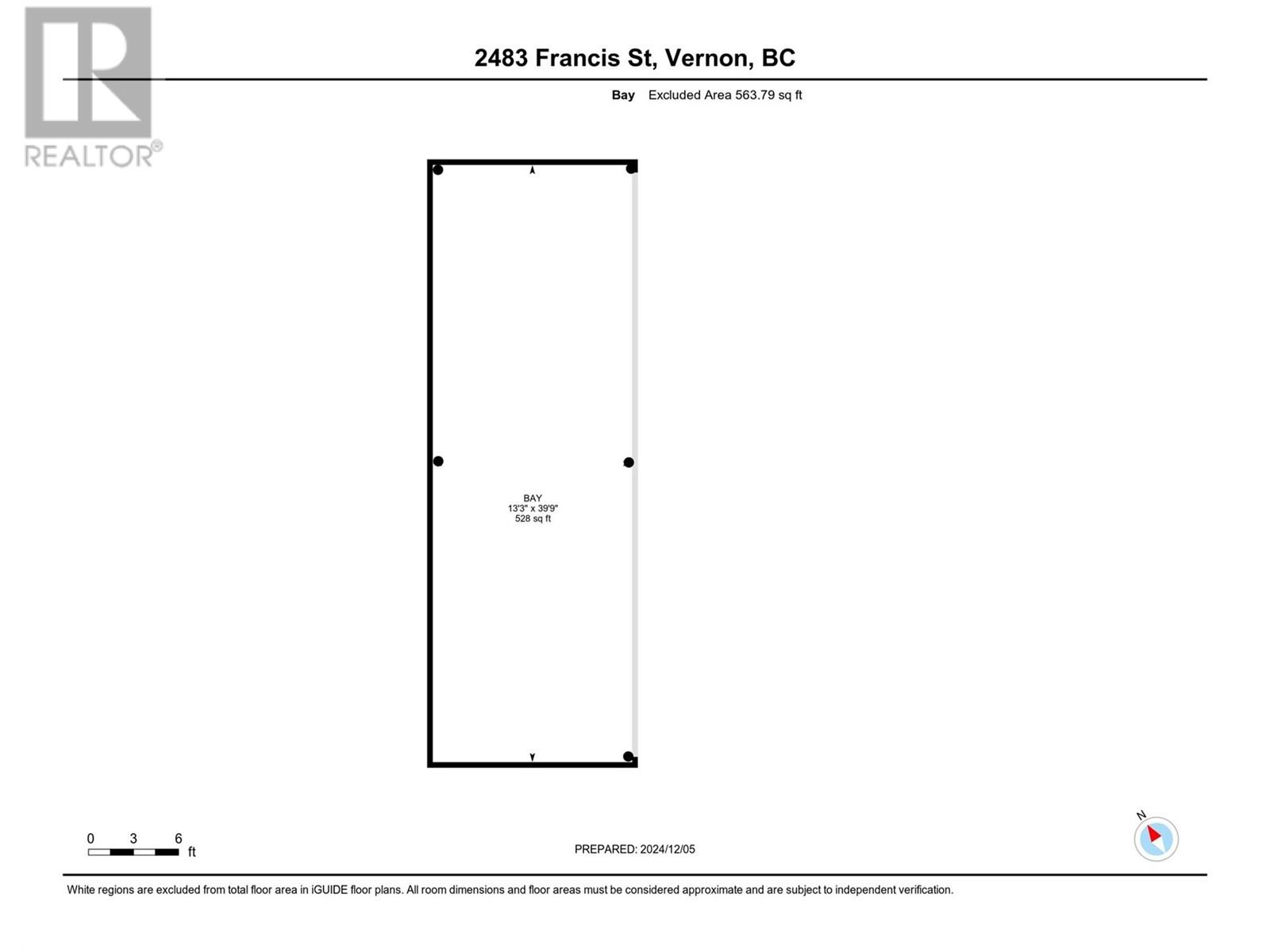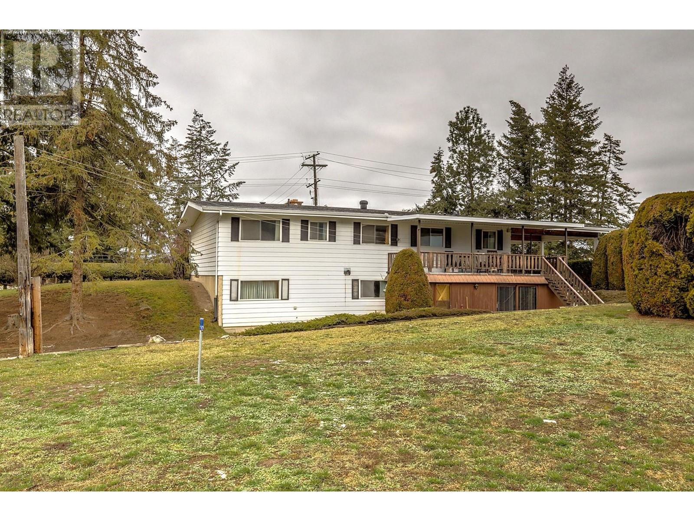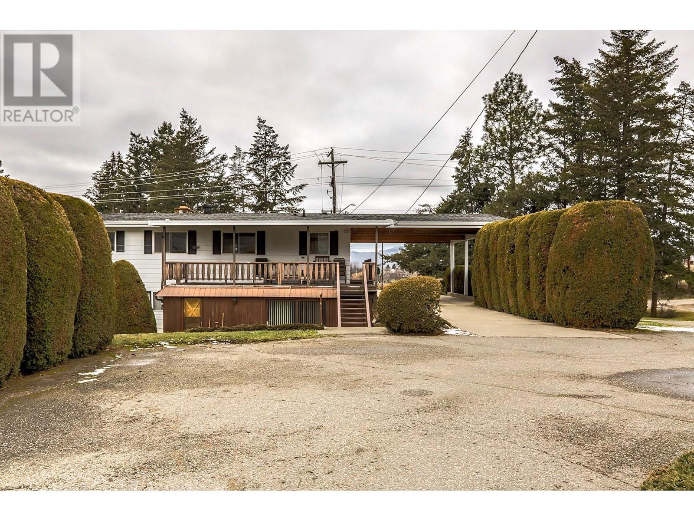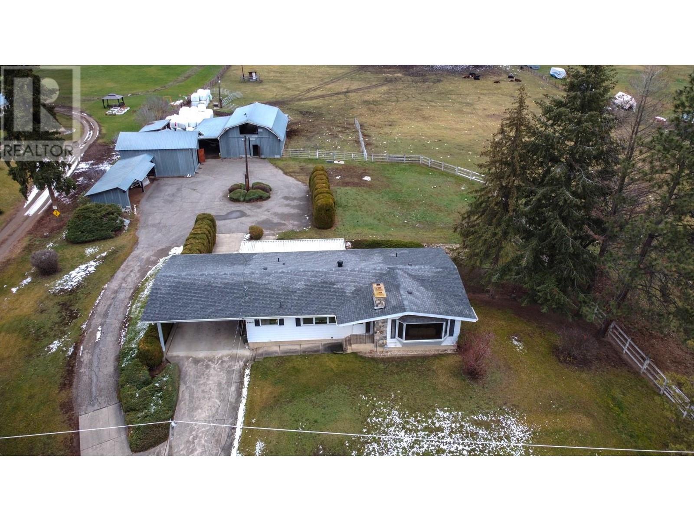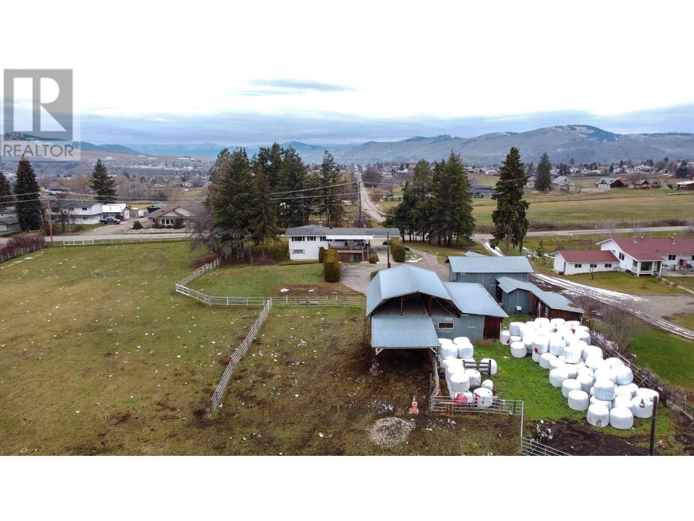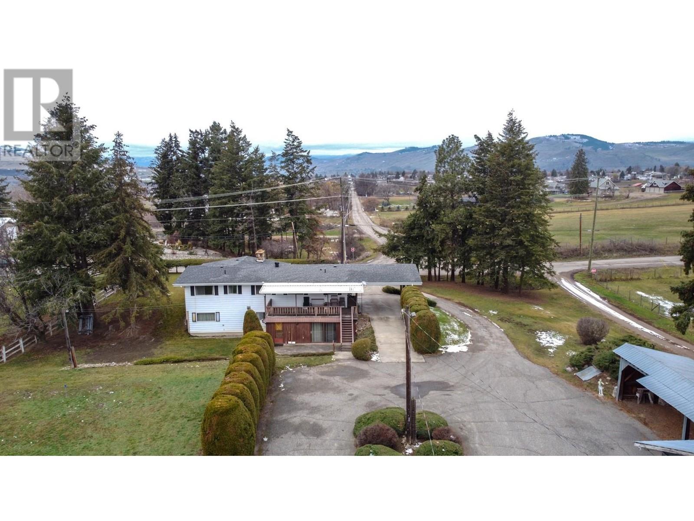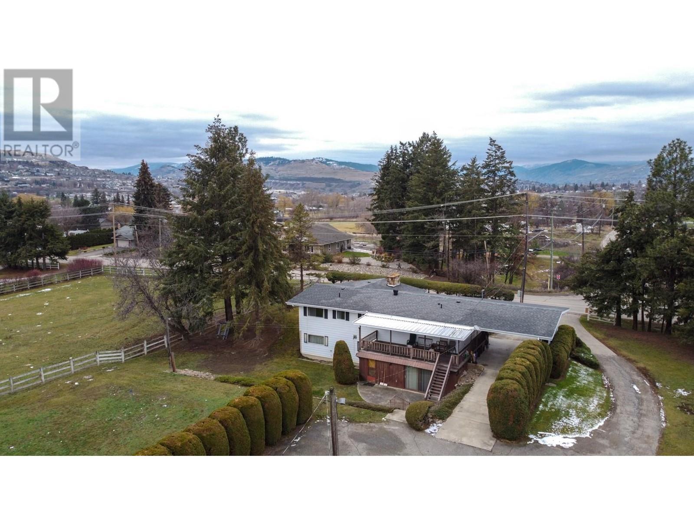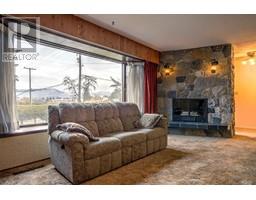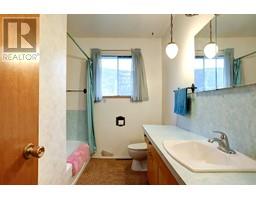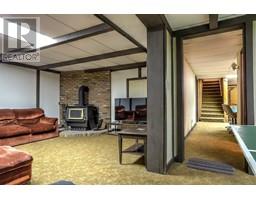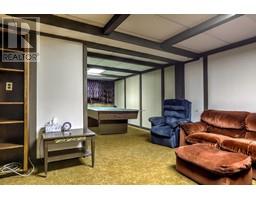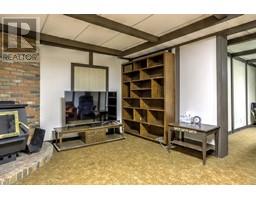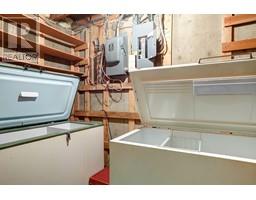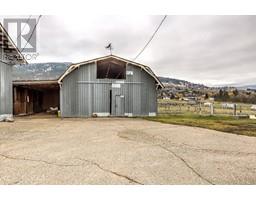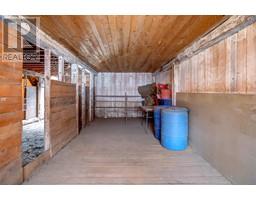2483 Francis Street Vernon, British Columbia V1B 3B4
$1,099,000
Rare opportunity and first time on the market in over 30 years. Location, location and rural living yet right on the edge of town and walking distance to both Hillview Elementary and Vernon Secondary. 5 gently sloping acres with home, barn, shop, outbuildings and a great set up for; horses, livestock, or just lots of toys. Home is mostly original but a very spacious 1400 sq ft and 3 bedrooms on the main level and a 1600 sq ft full basement with a hot tub or solarium room. Basement has a summer kitchen and could easily accommodate an in-law or family suite. Tons of outbuildings including a 20 x 30 shop with 12 x 11 door, a 30 x 40 5 stall barn with hayloft and 22 x 14 lean to addition, a 14 x 40 Wood or implement shed, and a 14 x 20 and 11 x 20 sheds. Fully fenced with some cross fencing. Greater Vernon Water allocation is 1650 cubic meters. Old well on property information unknown. Home is vacant and can be viewed at your convenience. The neighbor currently occupies the land with cattle and provides farm status. Call for more information or to arrange a private showing. Please note the south end of the home has considerable settling issues and more info should be coming soon. (id:59116)
Property Details
| MLS® Number | 10329815 |
| Property Type | Single Family |
| Neigbourhood | South BX |
| Community Features | Rentals Allowed |
| Parking Space Total | 15 |
| View Type | Mountain View, Valley View |
Building
| Bathroom Total | 4 |
| Bedrooms Total | 3 |
| Basement Type | Full |
| Constructed Date | 1978 |
| Construction Style Attachment | Detached |
| Exterior Finish | Aluminum |
| Fireplace Fuel | Wood |
| Fireplace Present | Yes |
| Fireplace Type | Conventional |
| Flooring Type | Carpeted, Linoleum, Mixed Flooring |
| Half Bath Total | 2 |
| Heating Type | Forced Air, See Remarks |
| Roof Material | Asphalt Shingle |
| Roof Style | Unknown |
| Stories Total | 2 |
| Size Interior | 3,017 Ft2 |
| Type | House |
| Utility Water | Municipal Water |
Parking
| Carport |
Land
| Acreage | Yes |
| Sewer | Septic Tank |
| Size Irregular | 5 |
| Size Total | 5 Ac|5 - 10 Acres |
| Size Total Text | 5 Ac|5 - 10 Acres |
| Zoning Type | Unknown |
Rooms
| Level | Type | Length | Width | Dimensions |
|---|---|---|---|---|
| Basement | Utility Room | 10'0'' x 8'3'' | ||
| Basement | Utility Room | 10'0'' x 5'2'' | ||
| Basement | Storage | 4'1'' x 9'4'' | ||
| Basement | Storage | 9'11'' x 5'3'' | ||
| Basement | Recreation Room | 28'8'' x 17'6'' | ||
| Basement | Mud Room | 9'11'' x 5'1'' | ||
| Basement | 1pc Bathroom | 6'1'' x 3'0'' | ||
| Basement | 3pc Bathroom | 9'11'' x 7'1'' | ||
| Basement | Other | 9'11'' x 19'9'' | ||
| Basement | Den | 9'11'' x 17'2'' | ||
| Basement | Dining Room | 7'8'' x 11'6'' | ||
| Basement | Kitchen | 14'4'' x 12'10'' | ||
| Main Level | Other | 9'11'' x 27'3'' | ||
| Main Level | 2pc Bathroom | 5'2'' x 4'8'' | ||
| Main Level | 3pc Bathroom | 10'6'' x 7'5'' | ||
| Main Level | Bedroom | 10'6'' x 9'7'' | ||
| Main Level | Bedroom | 10'7'' x 9'11'' | ||
| Main Level | Laundry Room | 10'7'' x 8'0'' | ||
| Main Level | Primary Bedroom | 13'11'' x 11'1'' | ||
| Main Level | Foyer | 11'5'' x 5'5'' | ||
| Main Level | Dining Room | 11'1'' x 12'9'' | ||
| Main Level | Kitchen | 11'2'' x 11'2'' | ||
| Main Level | Living Room | 16' x 19' |
https://www.realtor.ca/real-estate/27712808/2483-francis-street-vernon-south-bx
Contact Us
Contact us for more information

Don Defeo
Personal Real Estate Corporation
www.vernonrealestate.com/
5603 27th Street
Vernon, British Columbia V1T 8Z5





