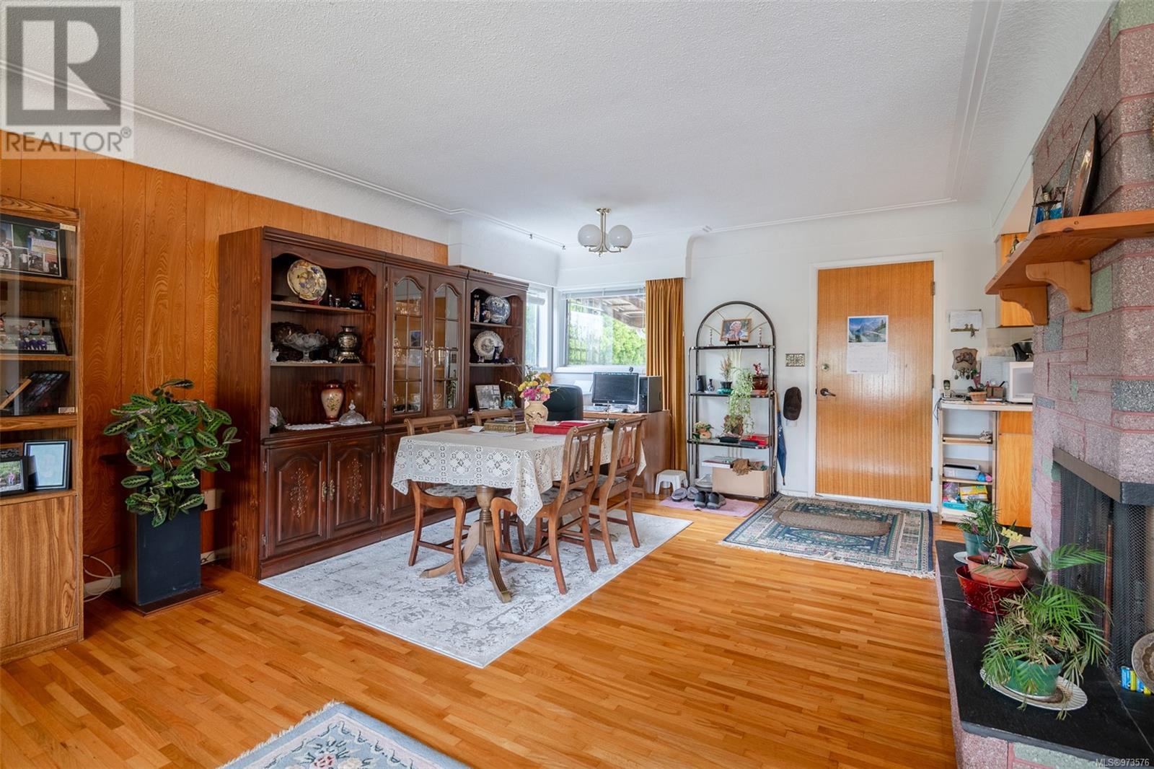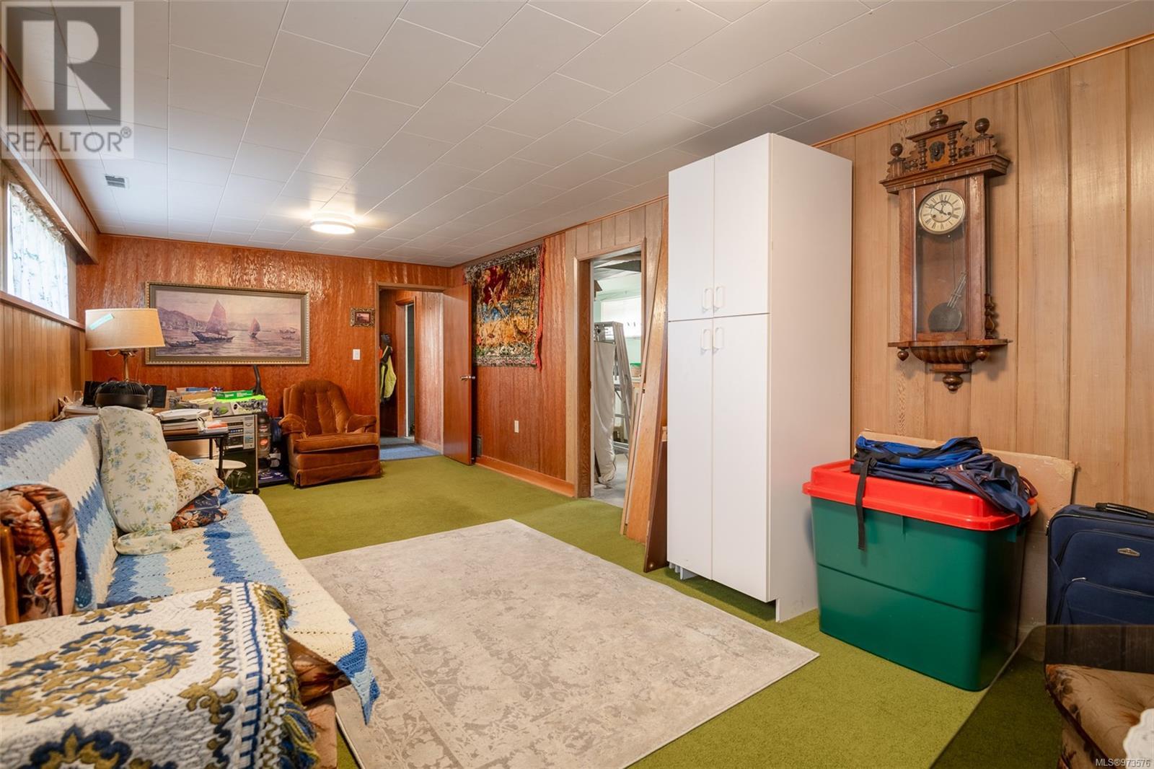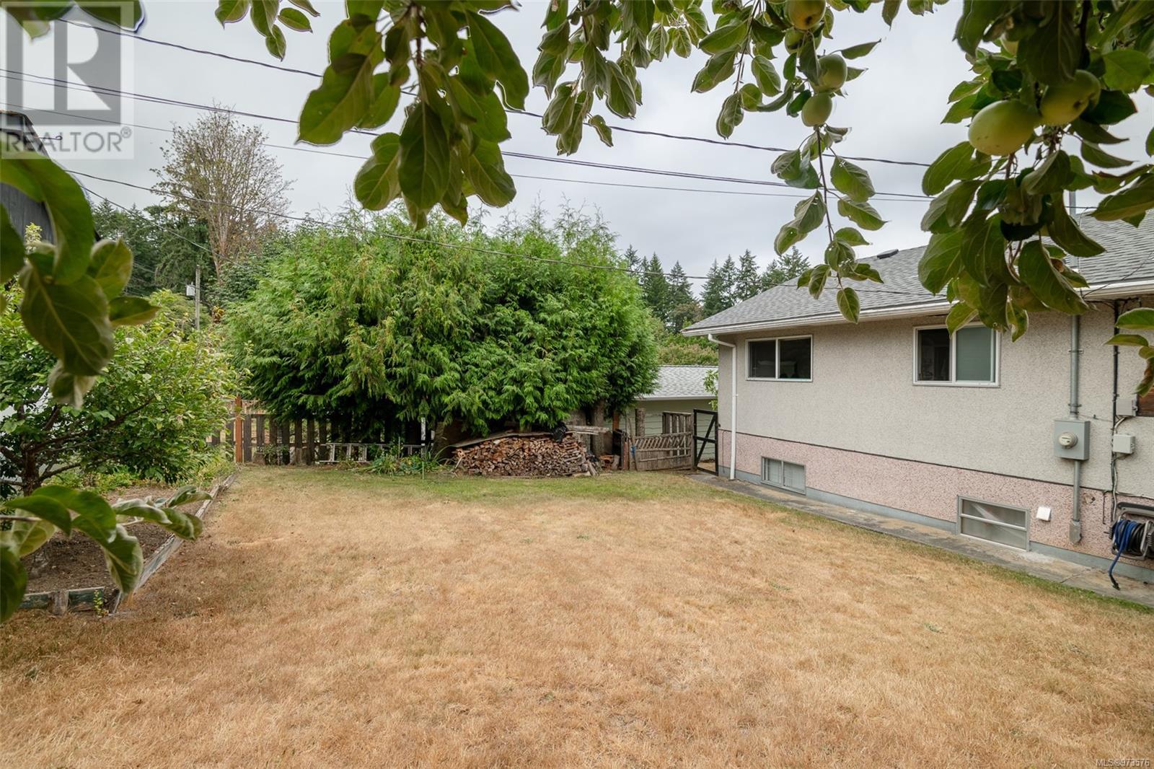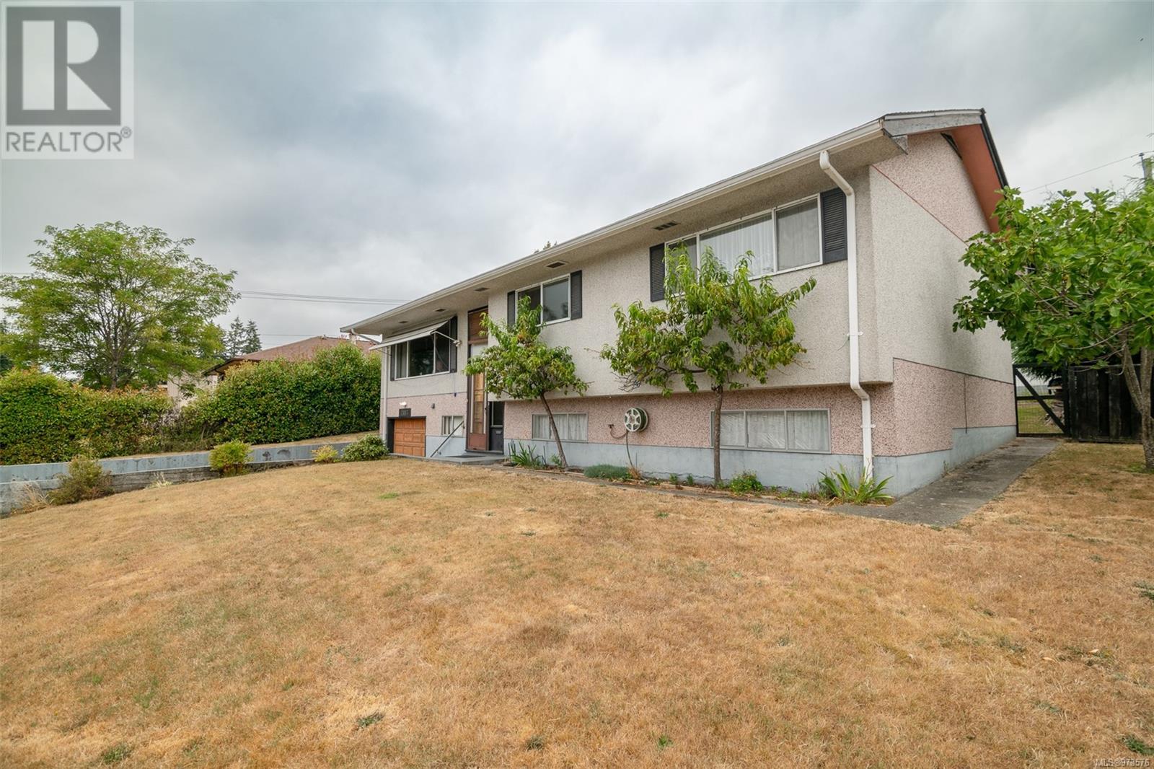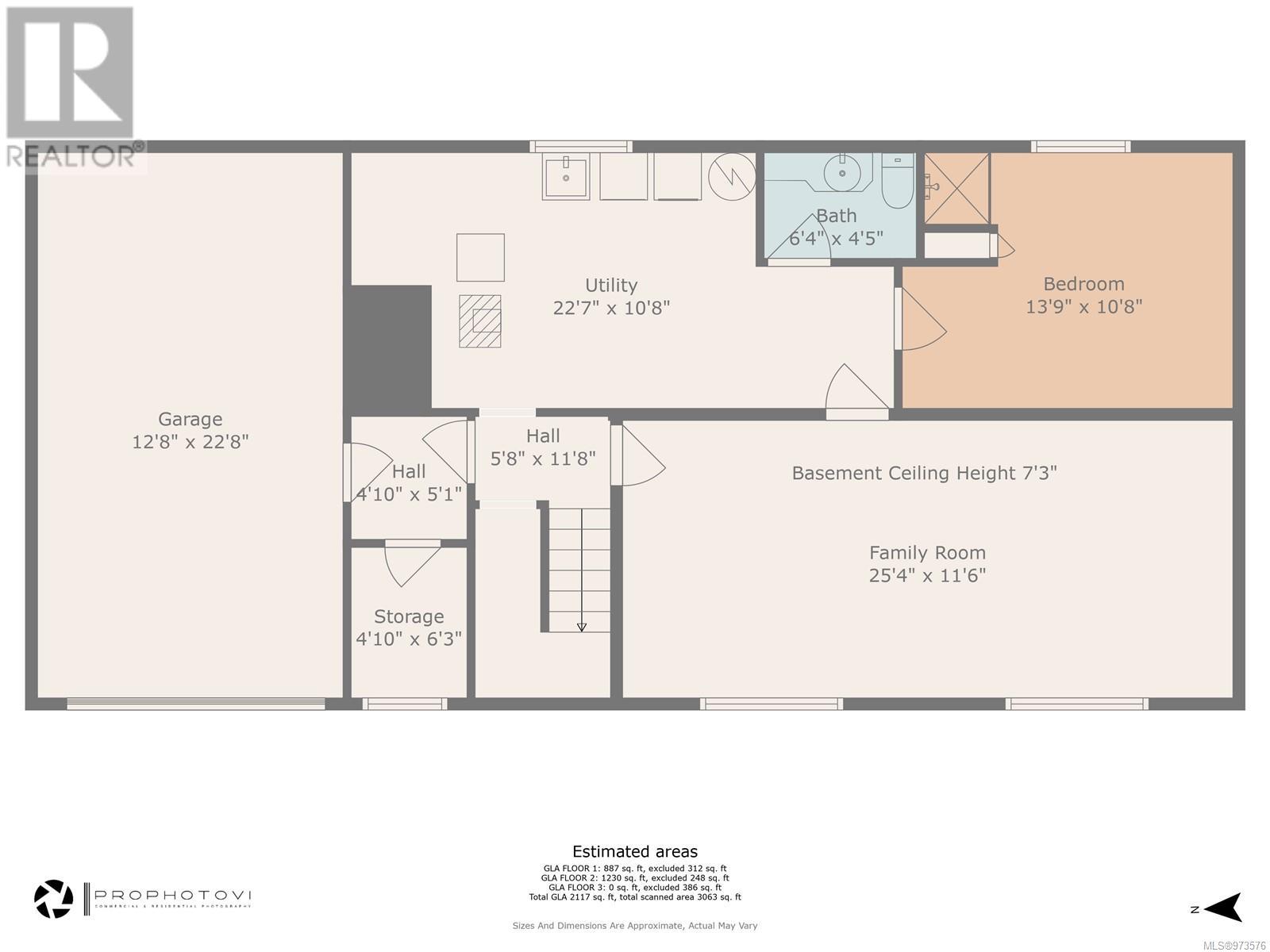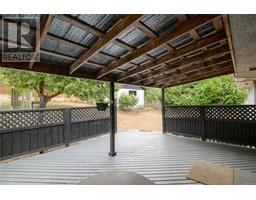2487 4th Ave Port Alberni, British Columbia V9Y 2E2
$529,900
Step into this timeless mid 1960's gem! This 3+1 bedroom home, featuring classic wood floors and charming coved ceilings, offers warmth and character. The cozy living room boasts a wood-burning fireplace, perfect for chilly nights. With a brand new roof, newer heat pump, extra insulation in the ceiling, and a 200 amp electric service, this home is well maintained and move-in ready. The basement includes a 4th bedroom, 2nd bathroom and family room - ideal for guests or extended family, as well as a large utility room with a 2nd laundry space, workbench and woodstove. The fully fenced backyard with fruit trees is a gardener’s delight, and the detached workshop off the lane is perfect for hobbyists. Additional features include mountain and water views, a main floor laundry, an attached garage, a partially covered deck, & plenty of space to relax and entertain. Don’t miss out on this solid home, comfort, and convenience in a peaceful setting. Schedule your viewing today! (id:59116)
Property Details
| MLS® Number | 973576 |
| Property Type | Single Family |
| Neigbourhood | Port Alberni |
| Features | Other, Rectangular, Marine Oriented |
| ParkingSpaceTotal | 4 |
| Structure | Workshop |
| ViewType | Mountain View |
Building
| BathroomTotal | 2 |
| BedroomsTotal | 4 |
| ArchitecturalStyle | Character |
| ConstructedDate | 1964 |
| CoolingType | Air Conditioned |
| FireplacePresent | Yes |
| FireplaceTotal | 2 |
| HeatingFuel | Electric |
| HeatingType | Heat Pump |
| SizeInterior | 2405 Sqft |
| TotalFinishedArea | 2117 Sqft |
| Type | House |
Land
| AccessType | Road Access |
| Acreage | No |
| SizeIrregular | 8330 |
| SizeTotal | 8330 Sqft |
| SizeTotalText | 8330 Sqft |
| ZoningDescription | R1 |
| ZoningType | Residential |
Rooms
| Level | Type | Length | Width | Dimensions |
|---|---|---|---|---|
| Lower Level | Storage | 4'10 x 6'3 | ||
| Lower Level | Bathroom | 3-Piece | ||
| Lower Level | Utility Room | 22'7 x 10'8 | ||
| Lower Level | Bedroom | 13'9 x 10'8 | ||
| Lower Level | Family Room | 25'4 x 11'6 | ||
| Main Level | Bathroom | 4-Piece | ||
| Main Level | Bedroom | 10'6 x 10'2 | ||
| Main Level | Bedroom | 11'11 x 10'2 | ||
| Main Level | Primary Bedroom | 10'6 x 13'4 | ||
| Main Level | Kitchen | 15'8 x 9'5 | ||
| Main Level | Dining Room | 16'0 x 12'0 | ||
| Main Level | Living Room | 17'10 x 10'8 | ||
| Other | Entrance | 5'10 x 7'10 |
https://www.realtor.ca/real-estate/27309221/2487-4th-ave-port-alberni-port-alberni
Interested?
Contact us for more information
Dena Wickman
#1 - 4505 Victoria Quay
Port Alberni, British Columbia V9Y 6G2




