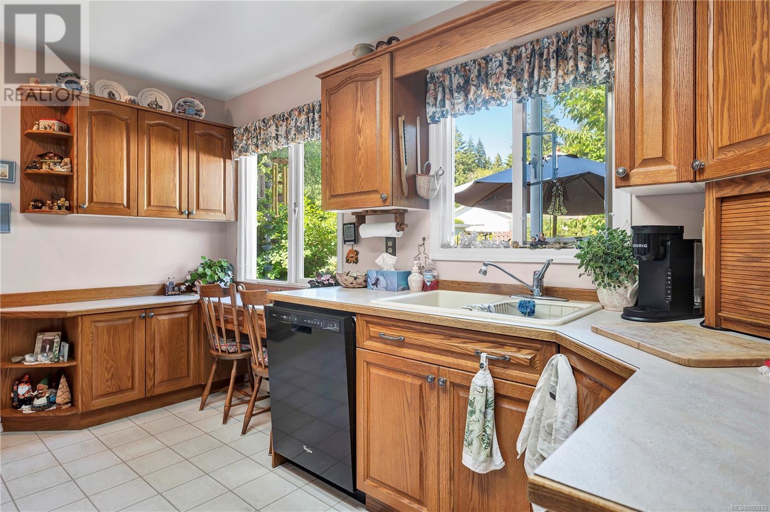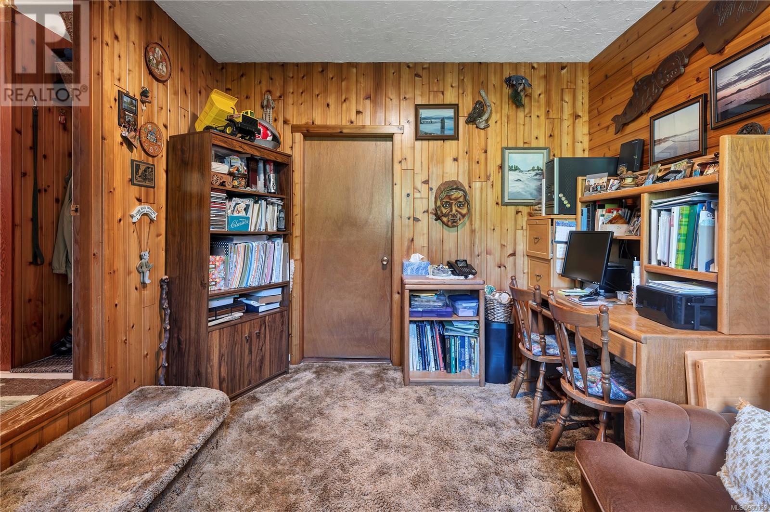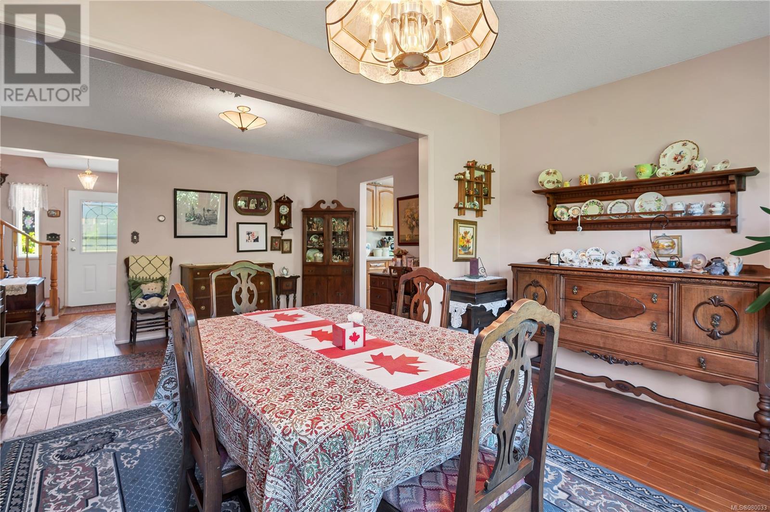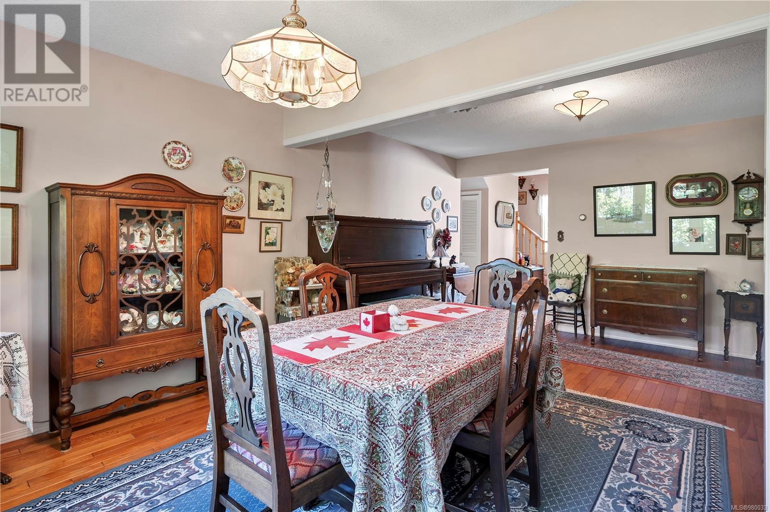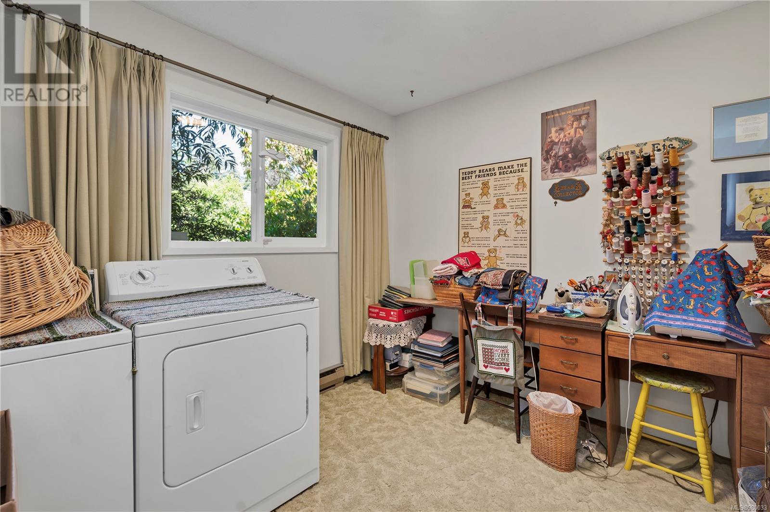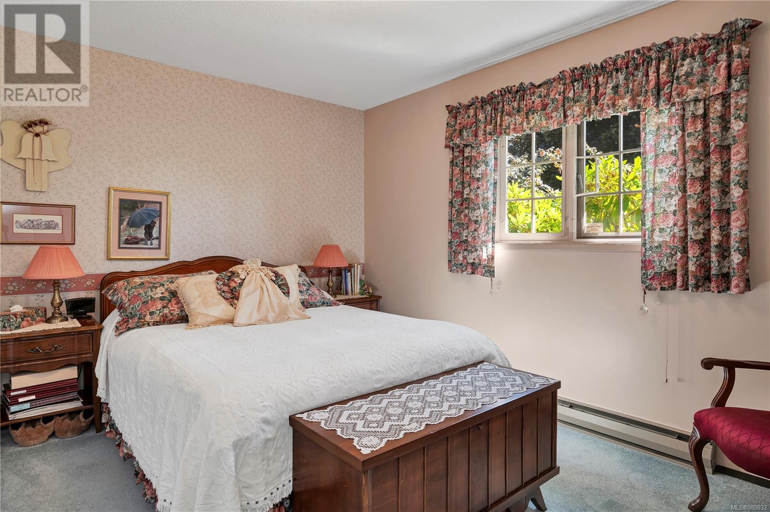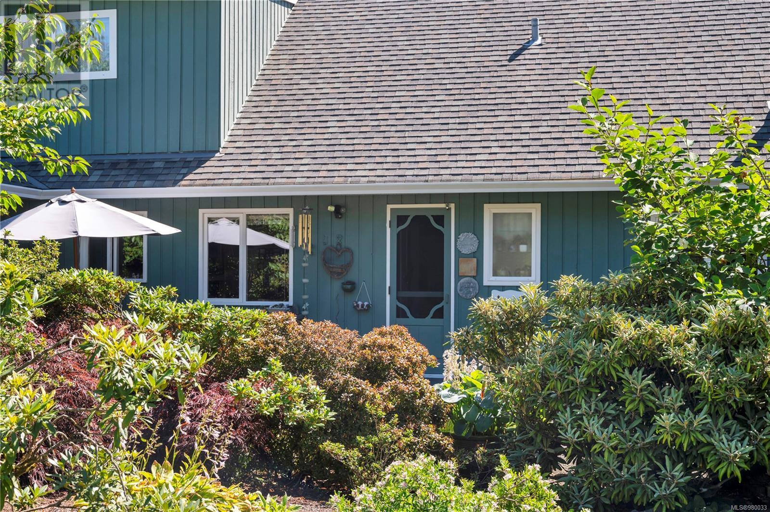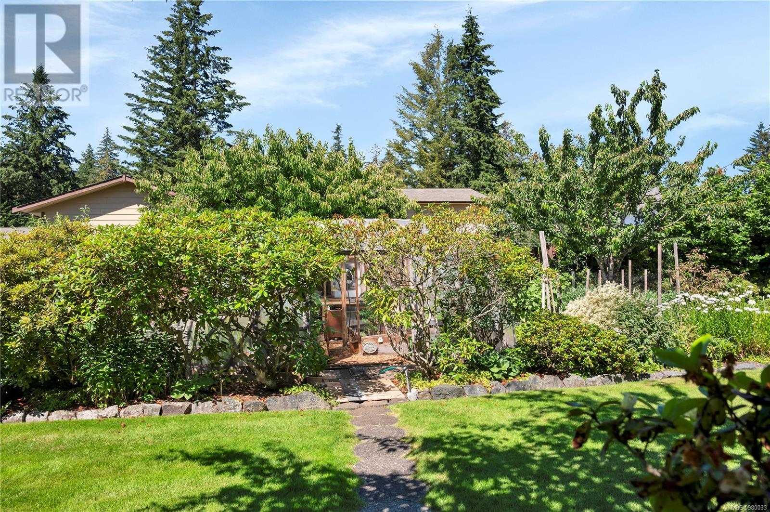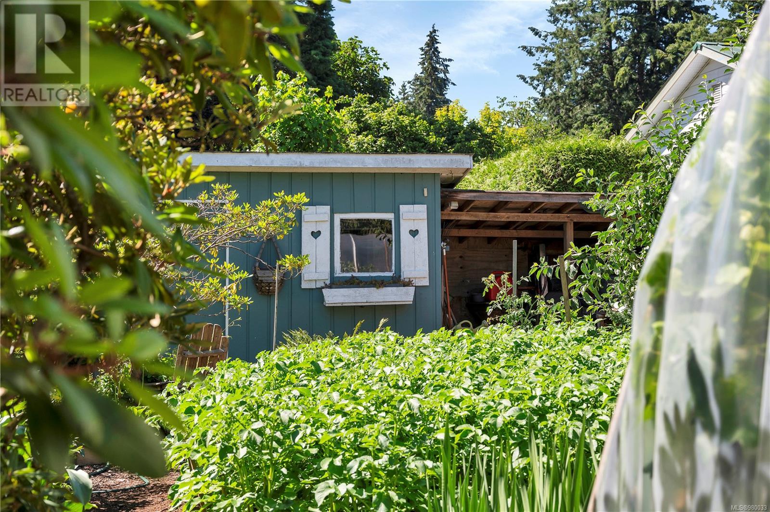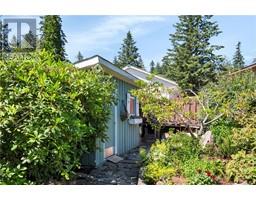2494 Coho Rd Campbell River, British Columbia V9W 4W4
$838,900
Introducing a captivating 4 bedroom, 3 bathroom home, now available for the first time on the market. Nestled in a coveted area renowned for its larger lots and peaceful ambiance, this residence offers a serene park-like setting with meticulous landscaping that includes a powered greenhouse and a convenient garden shed. Upon entering, you are greeted by the timeless elegance of hardwood flooring that extends throughout the main living area. The heart of the home is a spacious living room, complemented by a cozy fireplace and large windows that frame views of the lush surroundings. A highlight of the property is the expansive addition at the back of the home, which enhances the living space with versatility and style. This addition provides ample room for a variety of uses, from a sunlit studio, living room, or dining area. Schedule your private tour today and discover the unmatched charm and potential of this remarkable residence. (id:59116)
Property Details
| MLS® Number | 980033 |
| Property Type | Single Family |
| Neigbourhood | Campbell River North |
| Features | Park Setting, Other |
| Parking Space Total | 4 |
Building
| Bathroom Total | 3 |
| Bedrooms Total | 4 |
| Constructed Date | 1974 |
| Cooling Type | None |
| Fireplace Present | Yes |
| Fireplace Total | 2 |
| Heating Fuel | Electric, Natural Gas, Wood |
| Heating Type | Baseboard Heaters |
| Size Interior | 2,839 Ft2 |
| Total Finished Area | 2291 Sqft |
| Type | House |
Parking
| Stall |
Land
| Access Type | Road Access |
| Acreage | No |
| Size Irregular | 14810 |
| Size Total | 14810 Sqft |
| Size Total Text | 14810 Sqft |
| Zoning Type | Residential |
Rooms
| Level | Type | Length | Width | Dimensions |
|---|---|---|---|---|
| Second Level | Bedroom | 12'0 x 13'0 | ||
| Second Level | Bathroom | 5'8 x 8'3 | ||
| Second Level | Attic (finished) | 16'7 x 25'7 | ||
| Second Level | Bedroom | 14'10 x 16'5 | ||
| Main Level | Bedroom | 10'6 x 14'0 | ||
| Main Level | Bedroom | 9'1 x 9'9 | ||
| Main Level | Bathroom | 10'5 x 5'7 | ||
| Main Level | Entrance | 10'0 x 6'8 | ||
| Main Level | Living Room/dining Room | 21'7 x 14'0 | ||
| Main Level | Living Room | 14'1 x 18'8 | ||
| Main Level | Kitchen | 11'5 x 15'5 | ||
| Main Level | Laundry Room | 11'4 x 7'0 | ||
| Main Level | Bathroom | 5'10 x 3'0 | ||
| Main Level | Family Room | 10'5 x 10'11 | ||
| Main Level | Den | 13'5 x 10'8 |
https://www.realtor.ca/real-estate/27619057/2494-coho-rd-campbell-river-campbell-river-north
Contact Us
Contact us for more information

Lisa Jarvie
lisajarvie.remaxcheckrealty.ca/
https://www.facebook.com/LisaJarvieRemax
https://www.linkedin.com/in/lisa-jarvie-b7859b222/
https://www.instagram.com/realestate_lisajarvie/
950 Island Highway
Campbell River, British Columbia V9W 2C3
(250) 286-1187
(800) 379-7355
(250) 286-6144
www.checkrealty.ca/
https://www.facebook.com/remaxcheckrealty
https://www.instagram.com/remaxcheckrealty/


