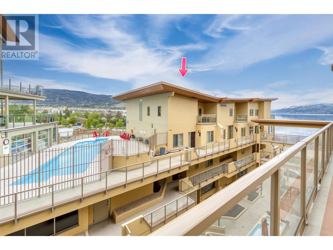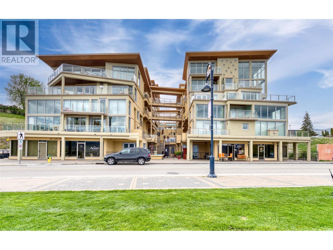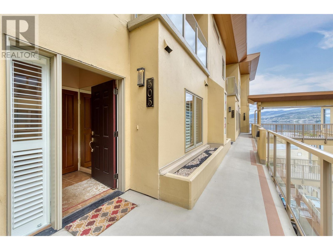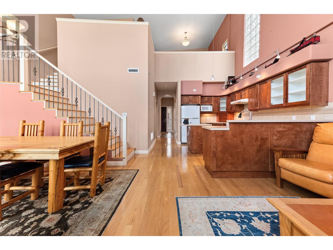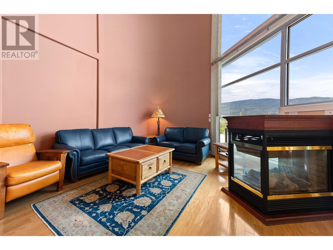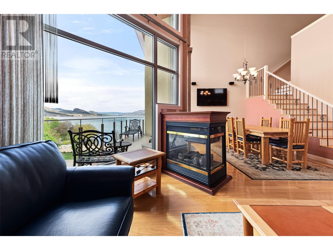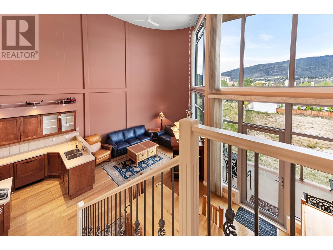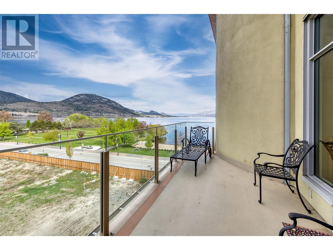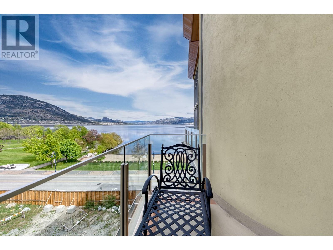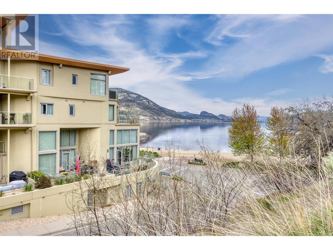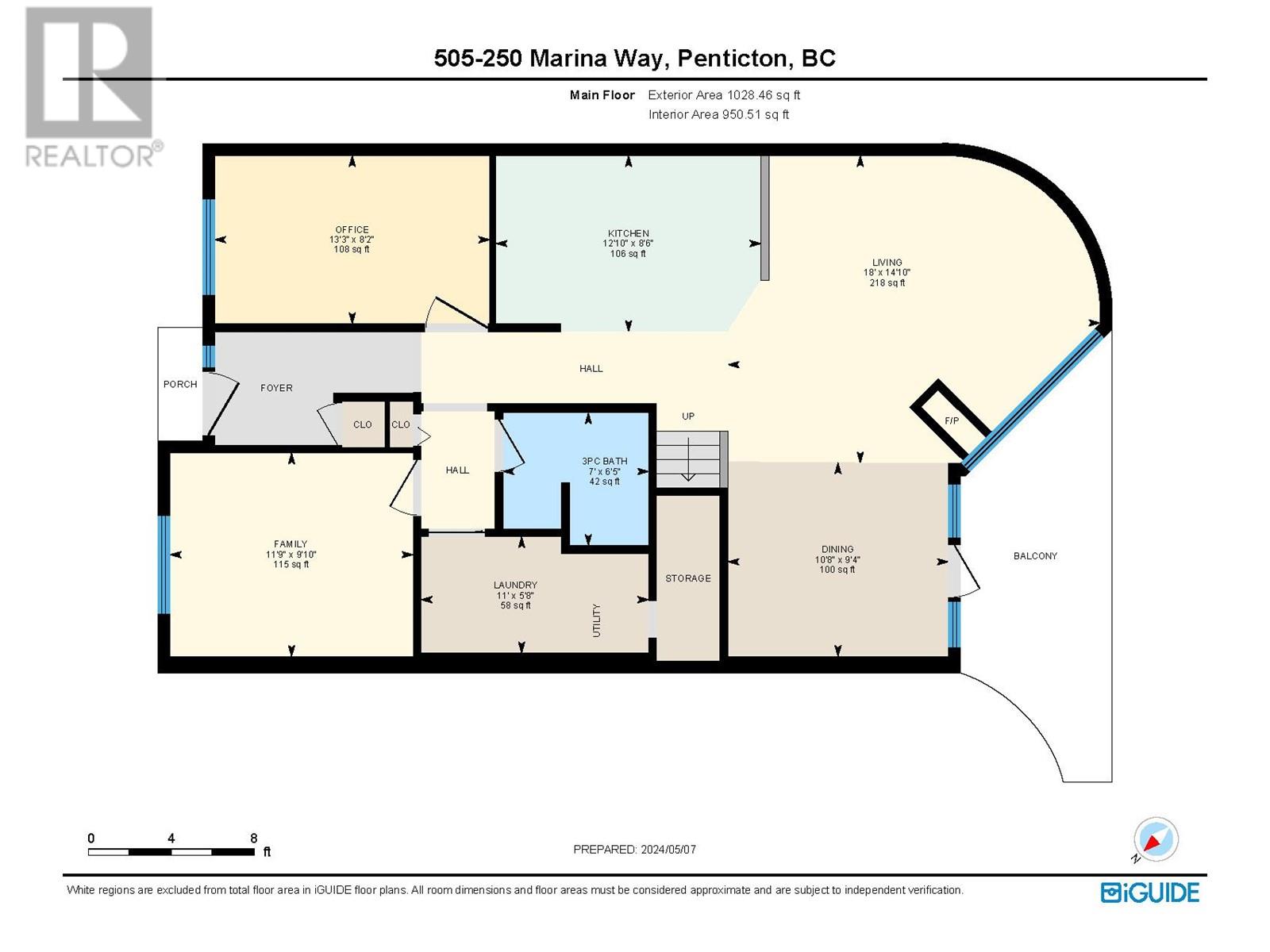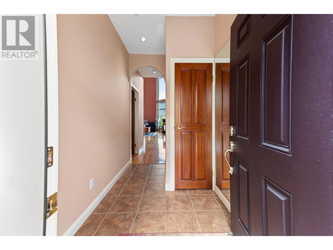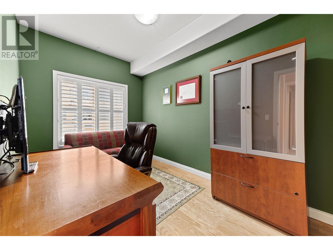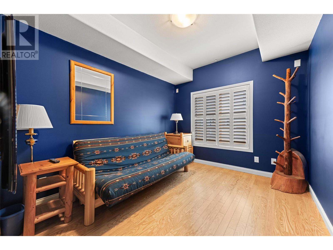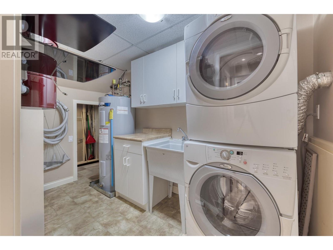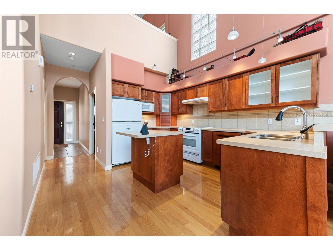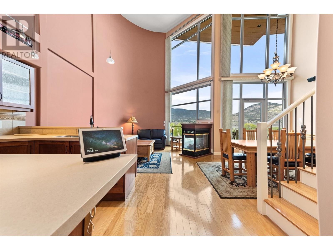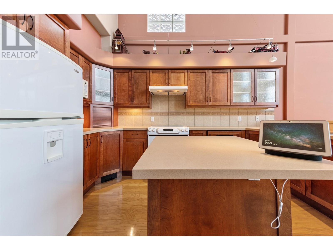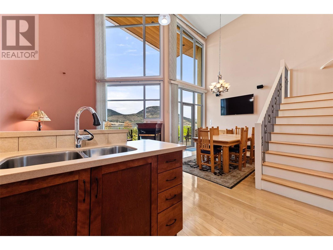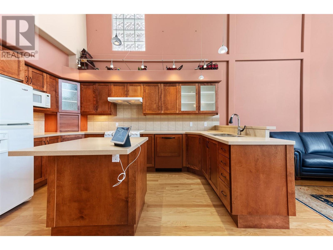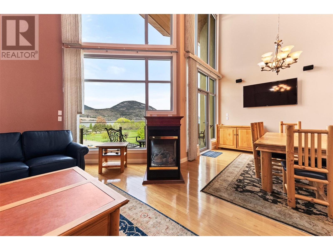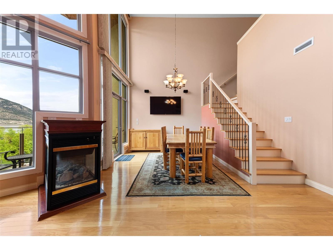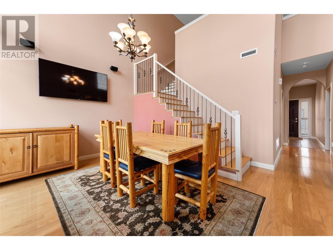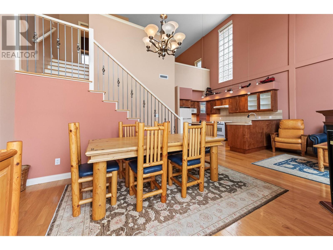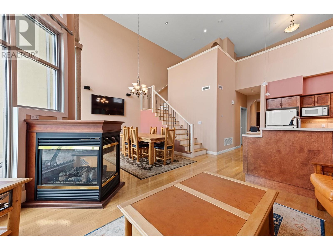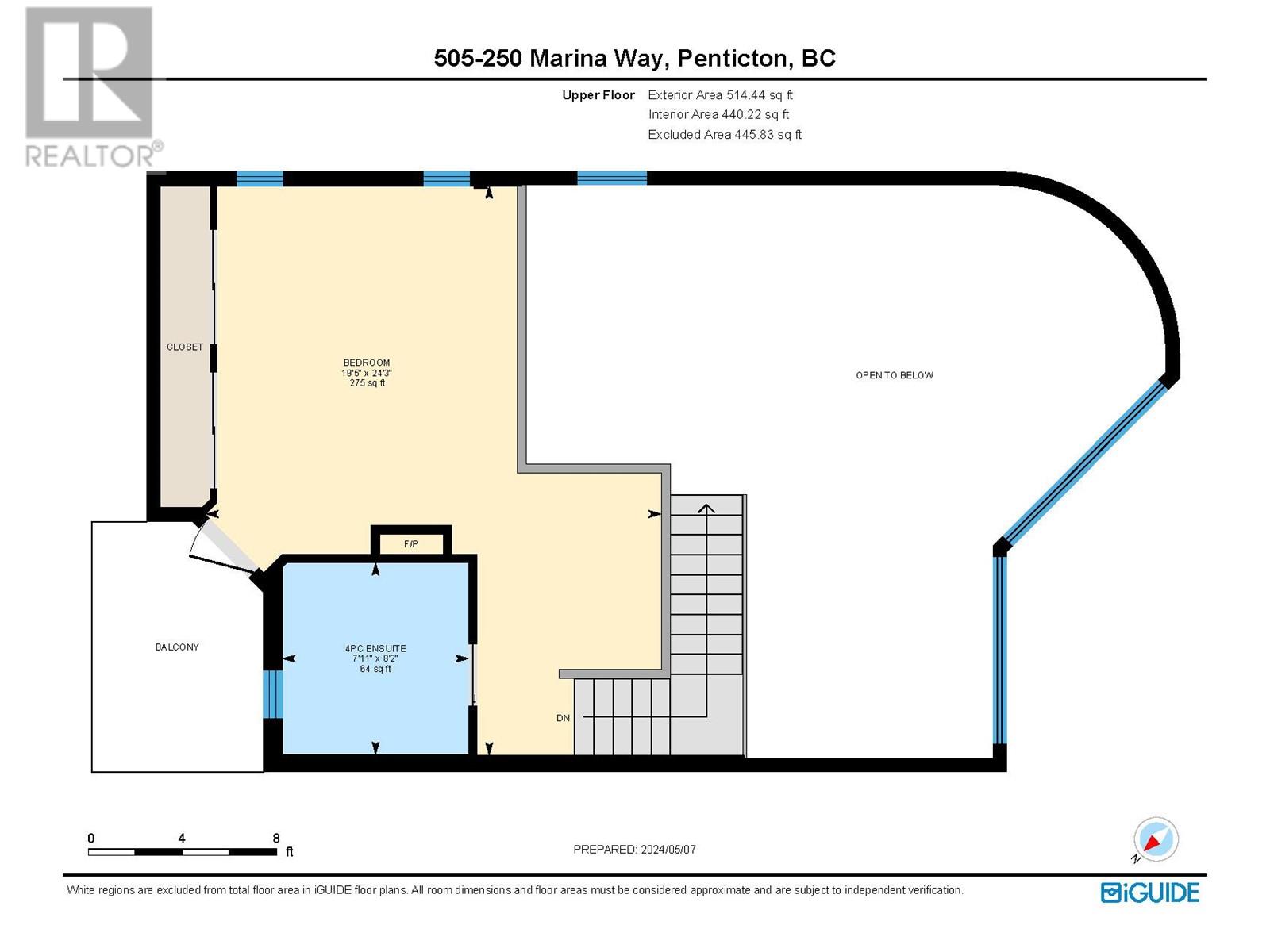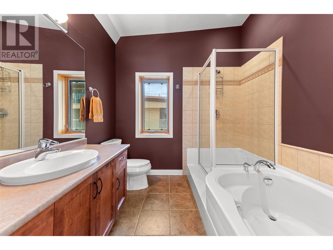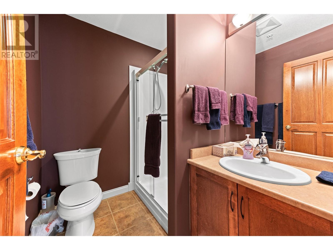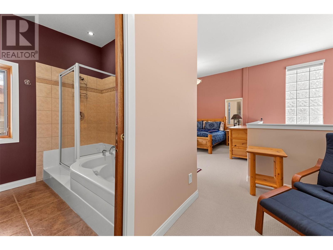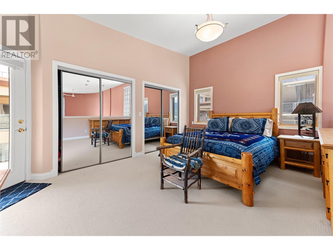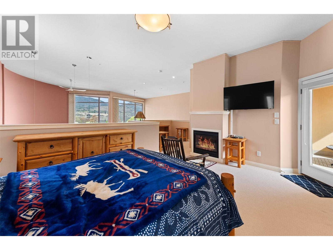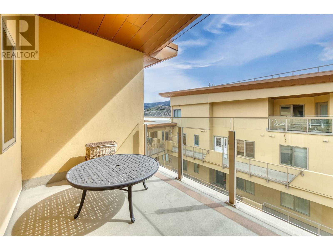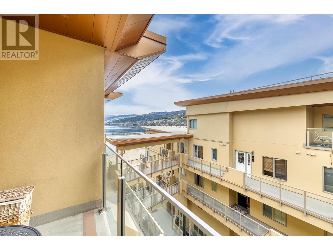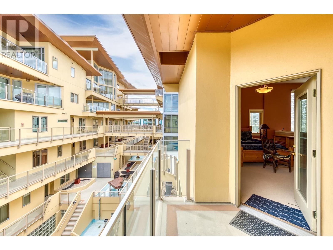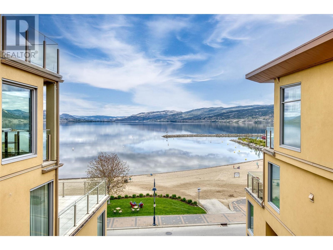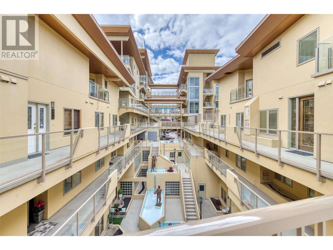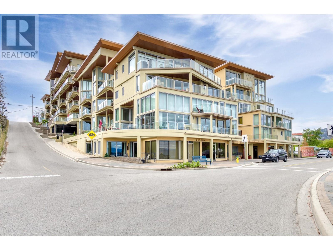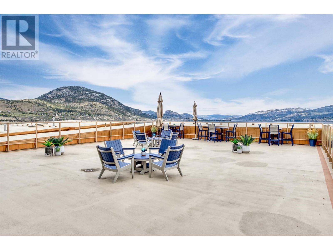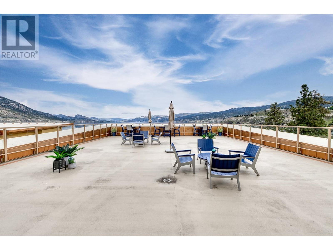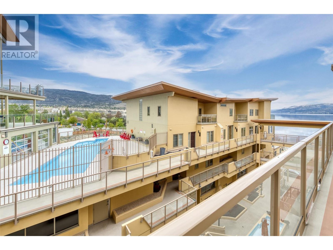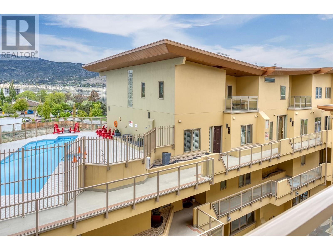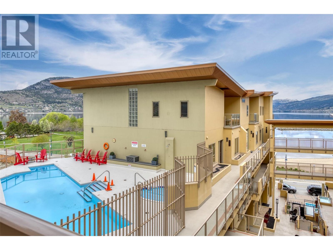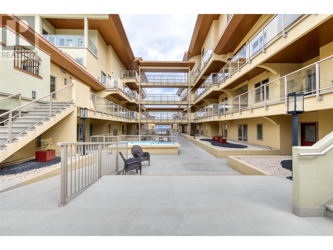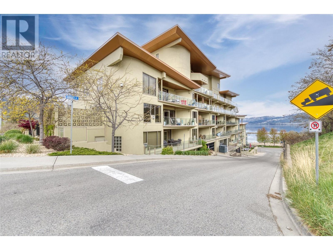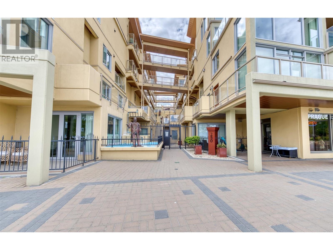250 Marina Way Unit# 505 Penticton, British Columbia V2A 1H4
$775,000Maintenance, Heat, Insurance, Ground Maintenance, Property Management, Other, See Remarks, Recreation Facilities
$995.59 Monthly
Maintenance, Heat, Insurance, Ground Maintenance, Property Management, Other, See Remarks, Recreation Facilities
$995.59 MonthlyWelcome to Lakeview Terraces. This 2-bedroom plus den loft unit features stunning lake views and offers a modern open-concept layout flooded with natural light. The living room boasts expansive windows framing picturesque lake vistas. Ideal for relaxation and hosting, the space seamlessly integrates living, dining, and kitchen areas. The den provides versatility for a home office or guest room. Residents enjoy exclusive access to resort-style amenities, including a pool, hot tub, and fitness centre. Benefit from the convenience of two secured parking spots and the inclusion of heat and air conditioning within the strata fee. (id:59116)
Property Details
| MLS® Number | 10312998 |
| Property Type | Single Family |
| Neigbourhood | Main North |
| Community Name | Lakeshore Terraces |
| Community Features | Pet Restrictions, Pets Allowed With Restrictions, Rentals Allowed |
| Features | Balcony, Two Balconies |
| Parking Space Total | 2 |
| Pool Type | Outdoor Pool |
| Storage Type | Storage, Locker |
Building
| Bathroom Total | 2 |
| Bedrooms Total | 3 |
| Amenities | Whirlpool, Storage - Locker |
| Appliances | Refrigerator, Dishwasher, Dryer, Range - Electric, Washer |
| Constructed Date | 2006 |
| Cooling Type | Central Air Conditioning |
| Exterior Finish | Stucco |
| Fire Protection | Controlled Entry |
| Fireplace Fuel | Gas |
| Fireplace Present | Yes |
| Fireplace Type | Unknown |
| Heating Fuel | Other |
| Heating Type | Forced Air |
| Stories Total | 2 |
| Size Interior | 1,542 Ft2 |
| Type | Apartment |
| Utility Water | Municipal Water |
Parking
| Underground | 2 |
Land
| Acreage | No |
| Sewer | Municipal Sewage System |
| Size Total Text | Under 1 Acre |
| Zoning Type | Unknown |
Rooms
| Level | Type | Length | Width | Dimensions |
|---|---|---|---|---|
| Second Level | Primary Bedroom | 24'3'' x 19'5'' | ||
| Second Level | Full Ensuite Bathroom | 8'2'' x 7'11'' | ||
| Main Level | Bedroom | 8'2'' x 13'3'' | ||
| Main Level | Living Room | 14'10'' x 18' | ||
| Main Level | Laundry Room | 5'8'' x 11' | ||
| Main Level | Kitchen | 8'6'' x 12'10'' | ||
| Main Level | Bedroom | 9'10'' x 11'9'' | ||
| Main Level | Dining Room | 9'4'' x 10'8'' | ||
| Main Level | Full Bathroom | 6'5'' x 7' |
https://www.realtor.ca/real-estate/26867323/250-marina-way-unit-505-penticton-main-north
Contact Us
Contact us for more information

Danielle Chapman
https://teamchapman.ca/
https://www.facebook.com/danielle.realestate.chapman
https://www.linkedin.com/in/danielle-chapman-bb996429/
https://www.instagram.com/daniellechapman_realtor/
https://teamchapman.ca/meet-the-team/danielle-chapman/
484 Main Street
Penticton, British Columbia V2A 5C5

Jesse Chapman
Personal Real Estate Corporation
https://teamchapman.ca/
https://www.facebook.com/jesse.chapman.prec/
https://www.linkedin.com/in/jesse-chapman-8077b099/
https://www.instagram.com/penticton_realestate/
https://teamchapman.ca/meet-the-team/jesse-chapman/
484 Main Street
Penticton, British Columbia V2A 5C5

