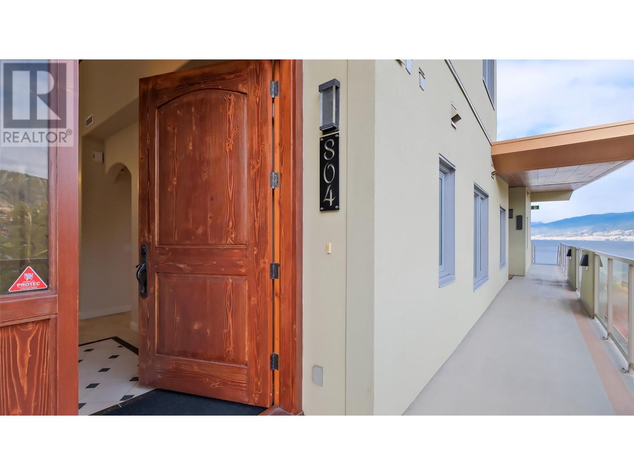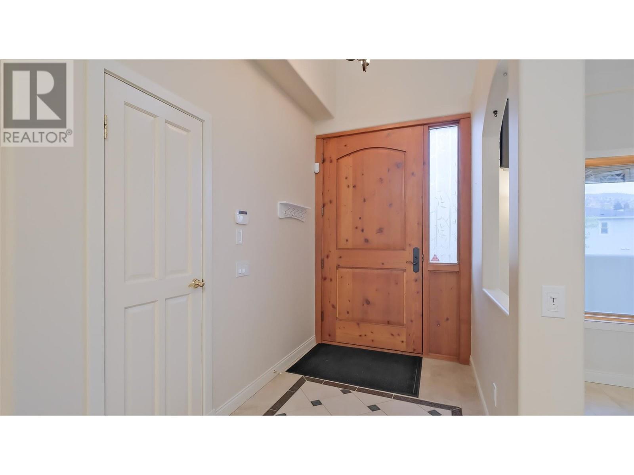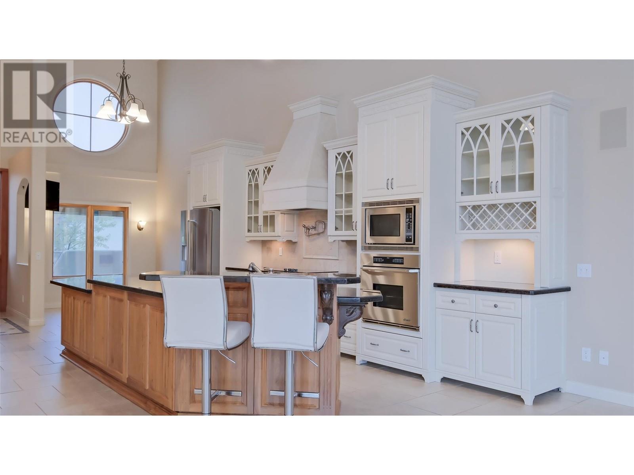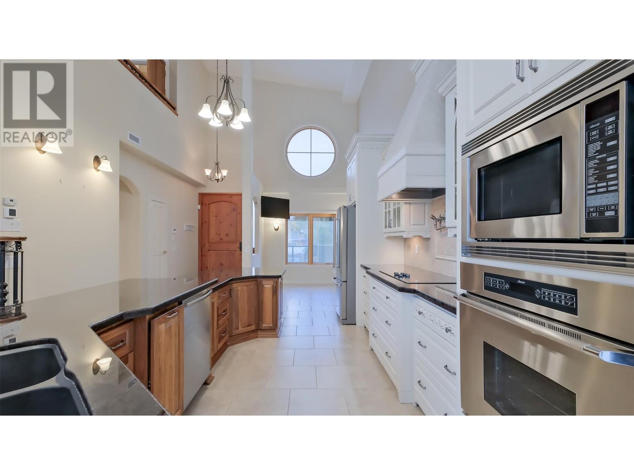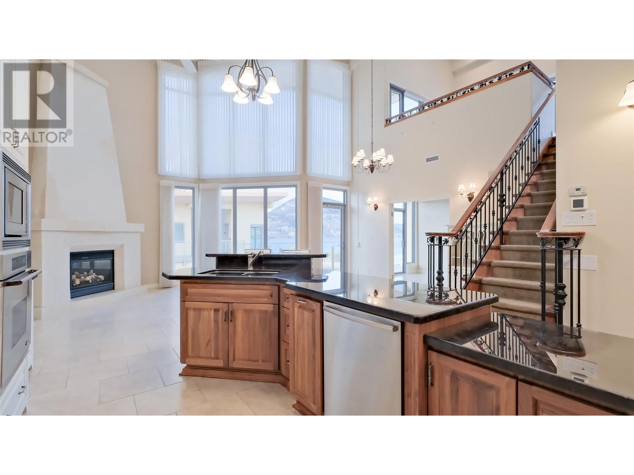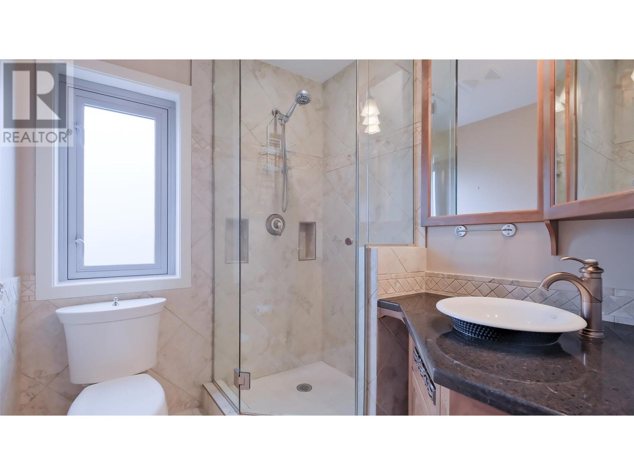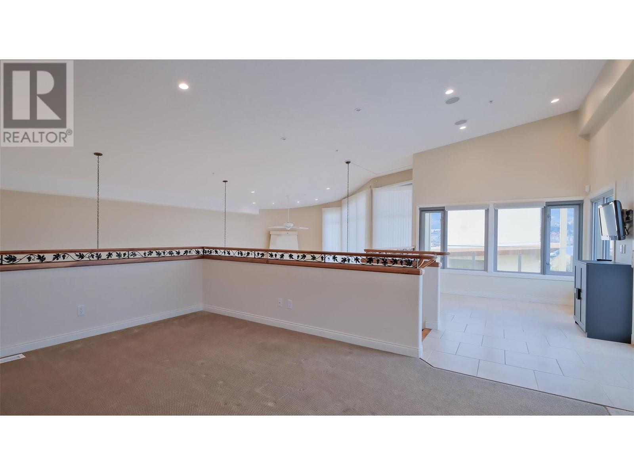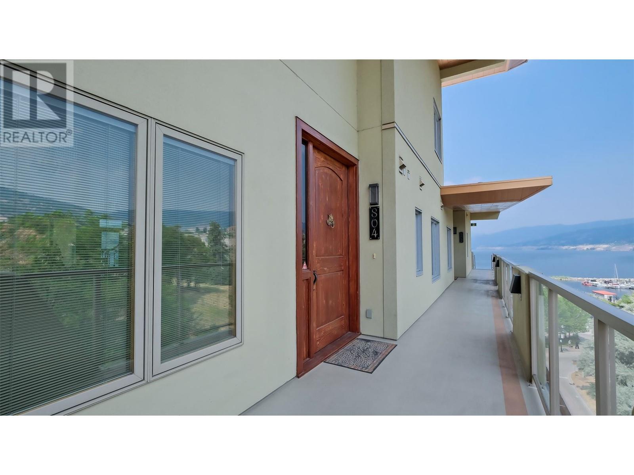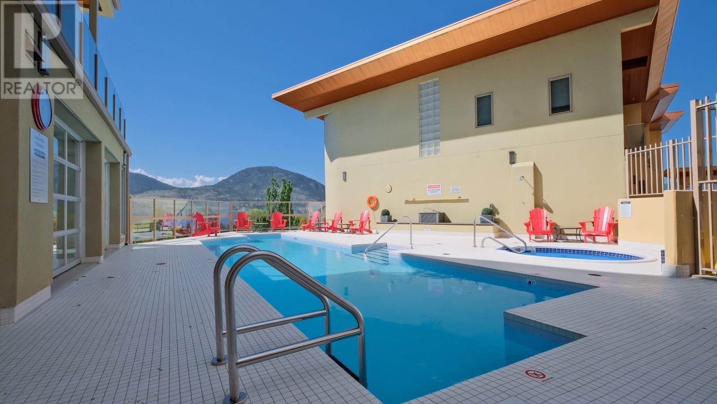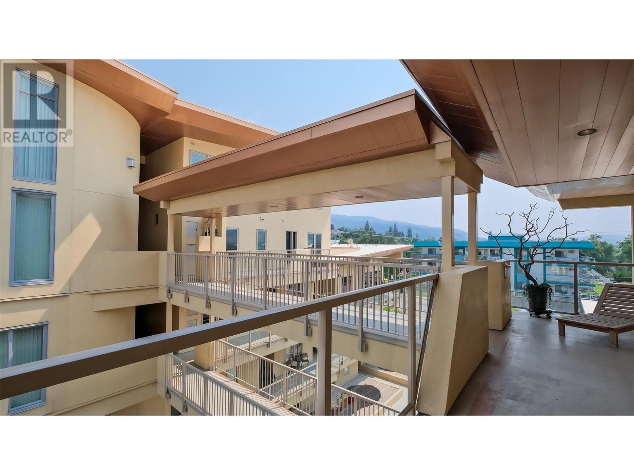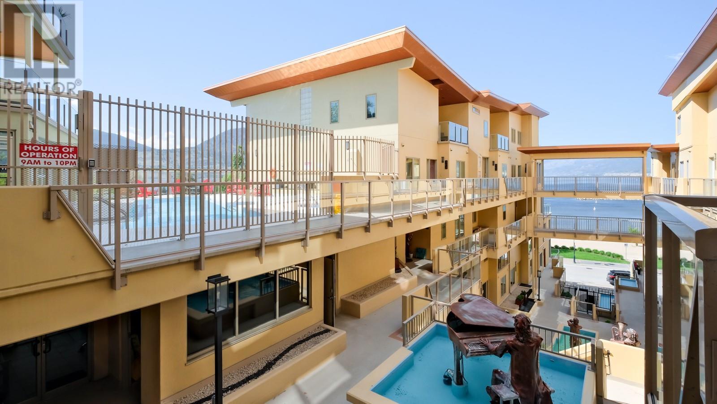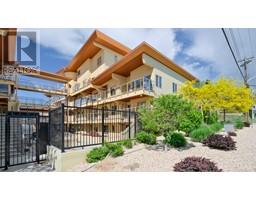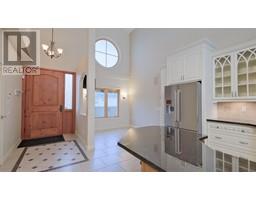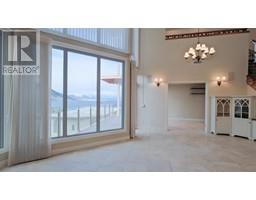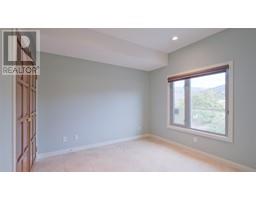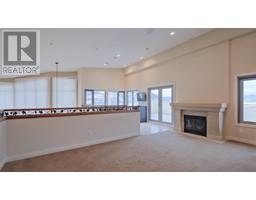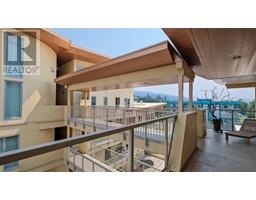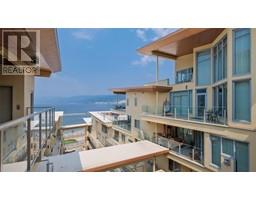250 Marina Way Unit# 804 Penticton, British Columbia V2A 1H4
$1,250,000Maintenance, Heat, Insurance, Ground Maintenance, Property Management, Other, See Remarks, Recreation Facilities, Sewer, Waste Removal
$1,262 Monthly
Maintenance, Heat, Insurance, Ground Maintenance, Property Management, Other, See Remarks, Recreation Facilities, Sewer, Waste Removal
$1,262 MonthlyExperience the Okanagan lifestyle in this inviting lake view Penthouse condo located in one of Penticton's most desirable neighborhoods. Just steps from Okanagan Beach & Marina and a short walk to downtown restaurants, breweries, and the popular Farmers Market, this Penthouse condo offers convenience and charm. Featuring 2 bedrooms plus a den, including a loft-style retreat, and 2 ensuites. Enjoy the beautiful views from two decks overlooking Okanagan Lake. The open-concept kitchen is well-equipped for entertaining guests. This is one of the most private units in the building with no other units attached so whether you're sipping your morning coffee while taking in the views or hosting friends at sunset, this is a wonderful place to call home. (id:59116)
Property Details
| MLS® Number | 10320380 |
| Property Type | Single Family |
| Neigbourhood | Main North |
| CommunityFeatures | Pets Allowed, Pets Allowed With Restrictions |
| ParkingSpaceTotal | 2 |
| PoolType | Inground Pool |
| StorageType | Storage, Locker |
| ViewType | Lake View, Mountain View, View Of Water, View (panoramic) |
Building
| BathroomTotal | 3 |
| BedroomsTotal | 2 |
| Amenities | Storage - Locker |
| Appliances | Refrigerator, Dishwasher, Oven - Electric, Range - Electric, Microwave, Washer & Dryer |
| ConstructedDate | 2006 |
| CoolingType | Central Air Conditioning |
| ExteriorFinish | Stucco |
| FireProtection | Controlled Entry, Smoke Detector Only |
| FireplaceFuel | Gas |
| FireplacePresent | Yes |
| FireplaceType | Unknown |
| HeatingType | Radiant Heat |
| RoofMaterial | Other |
| RoofStyle | Unknown |
| StoriesTotal | 2 |
| SizeInterior | 1839 Sqft |
| Type | Apartment |
| UtilityWater | Municipal Water |
Parking
| Underground | 2 |
Land
| Acreage | No |
| Sewer | Municipal Sewage System |
| SizeTotalText | Under 1 Acre |
| ZoningType | Unknown |
Rooms
| Level | Type | Length | Width | Dimensions |
|---|---|---|---|---|
| Second Level | Den | 13'7'' x 10'2'' | ||
| Second Level | Bedroom | 11'11'' x 18'4'' | ||
| Second Level | Other | 8' x 8'5'' | ||
| Second Level | 4pc Ensuite Bath | Measurements not available | ||
| Main Level | 3pc Ensuite Bath | Measurements not available | ||
| Main Level | 4pc Bathroom | Measurements not available | ||
| Main Level | Laundry Room | 4'10'' x 7'9'' | ||
| Main Level | Den | 15'8'' x 9'10'' | ||
| Main Level | Primary Bedroom | 10'9'' x 14'1'' | ||
| Main Level | Dining Room | 13'10'' x 9'1'' | ||
| Main Level | Dining Nook | 6'11'' x 8'8'' | ||
| Main Level | Living Room | 13'11'' x 13'3'' | ||
| Main Level | Kitchen | 22' x 13'10'' |
https://www.realtor.ca/real-estate/27209854/250-marina-way-unit-804-penticton-main-north
Interested?
Contact us for more information
Steve Thompson
Personal Real Estate Corporation
104 - 399 Main Street
Penticton, British Columbia V2A 5B7
Juliana Harstone
104 - 399 Main Street
Penticton, British Columbia V2A 5B7






