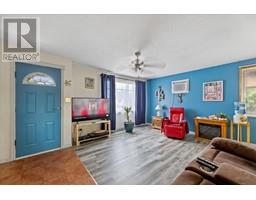2508 41 Avenue Vernon, British Columbia V1T 3H1
$585,000
Rancher-style home with a finished basement, big backyard, and carriage house potential. This home is central to amenities and on a quiet side street. The MUS zoning allows for the construction of additional units; this is the perfect spot for a large shop/garage or carriage home. The main floor has two bedrooms, the primary 3-piece bathroom, living room, dining area, and kitchen which leads out onto the backyard sundeck. You can feel the cool cross-breeze from the backyard move over the deck and into your home in the hot summer months. Downstairs you will find two more bedrooms, a 3-piece bathroom, a sauna, laundry, and a couple of small storage rooms. Imagine yourself cozying up in the sauna during the winter months! The side of the home is used as a private laneway to the gated backyard with tons of parking. The greenhouse, shed, and garden beds provide an excellent space to cultivate plants. Whether you choose to capitalize on the rental market, enjoy the massive backyard, or create a multifamily living environment, this property is the foundation of a lucrative investment. (id:59116)
Property Details
| MLS® Number | 10328281 |
| Property Type | Single Family |
| Neigbourhood | Harwood |
| AmenitiesNearBy | Schools, Shopping, Ski Area |
| CommunityFeatures | Family Oriented |
| Features | Level Lot, One Balcony |
| ParkingSpaceTotal | 6 |
| ViewType | Mountain View |
Building
| BathroomTotal | 2 |
| BedroomsTotal | 4 |
| ArchitecturalStyle | Ranch |
| BasementType | Full |
| ConstructedDate | 1953 |
| ConstructionStyleAttachment | Detached |
| CoolingType | Wall Unit |
| ExteriorFinish | Wood Siding |
| FireProtection | Smoke Detector Only |
| FlooringType | Laminate, Tile |
| HeatingFuel | Electric |
| HeatingType | Forced Air, See Remarks |
| RoofMaterial | Asphalt Shingle |
| RoofStyle | Unknown |
| StoriesTotal | 2 |
| SizeInterior | 1587 Sqft |
| Type | House |
| UtilityWater | Municipal Water |
Parking
| See Remarks | |
| Oversize | |
| RV |
Land
| AccessType | Easy Access |
| Acreage | No |
| FenceType | Fence |
| LandAmenities | Schools, Shopping, Ski Area |
| LandscapeFeatures | Level |
| Sewer | Municipal Sewage System |
| SizeFrontage | 60 Ft |
| SizeIrregular | 0.27 |
| SizeTotal | 0.27 Ac|under 1 Acre |
| SizeTotalText | 0.27 Ac|under 1 Acre |
| ZoningType | Unknown |
Rooms
| Level | Type | Length | Width | Dimensions |
|---|---|---|---|---|
| Basement | Storage | 11'9'' x 7'3'' | ||
| Basement | Laundry Room | 20'11'' x 9'6'' | ||
| Basement | 3pc Bathroom | 6'11'' x 7'6'' | ||
| Basement | Bedroom | 13'1'' x 8'1'' | ||
| Basement | Bedroom | 14'0'' x 8'1'' | ||
| Main Level | 4pc Bathroom | 6'6'' x 7'1'' | ||
| Main Level | Bedroom | 10'0'' x 9'0'' | ||
| Main Level | Primary Bedroom | 9'11'' x 8'11'' | ||
| Main Level | Dining Room | 7'1'' x 5'8'' | ||
| Main Level | Living Room | 14'2'' x 17'2'' | ||
| Main Level | Kitchen | 12'8'' x 11'9'' |
https://www.realtor.ca/real-estate/27643265/2508-41-avenue-vernon-harwood
Interested?
Contact us for more information
Tom Scott
3405 27 St
Vernon, British Columbia V1T 4W8









































































































