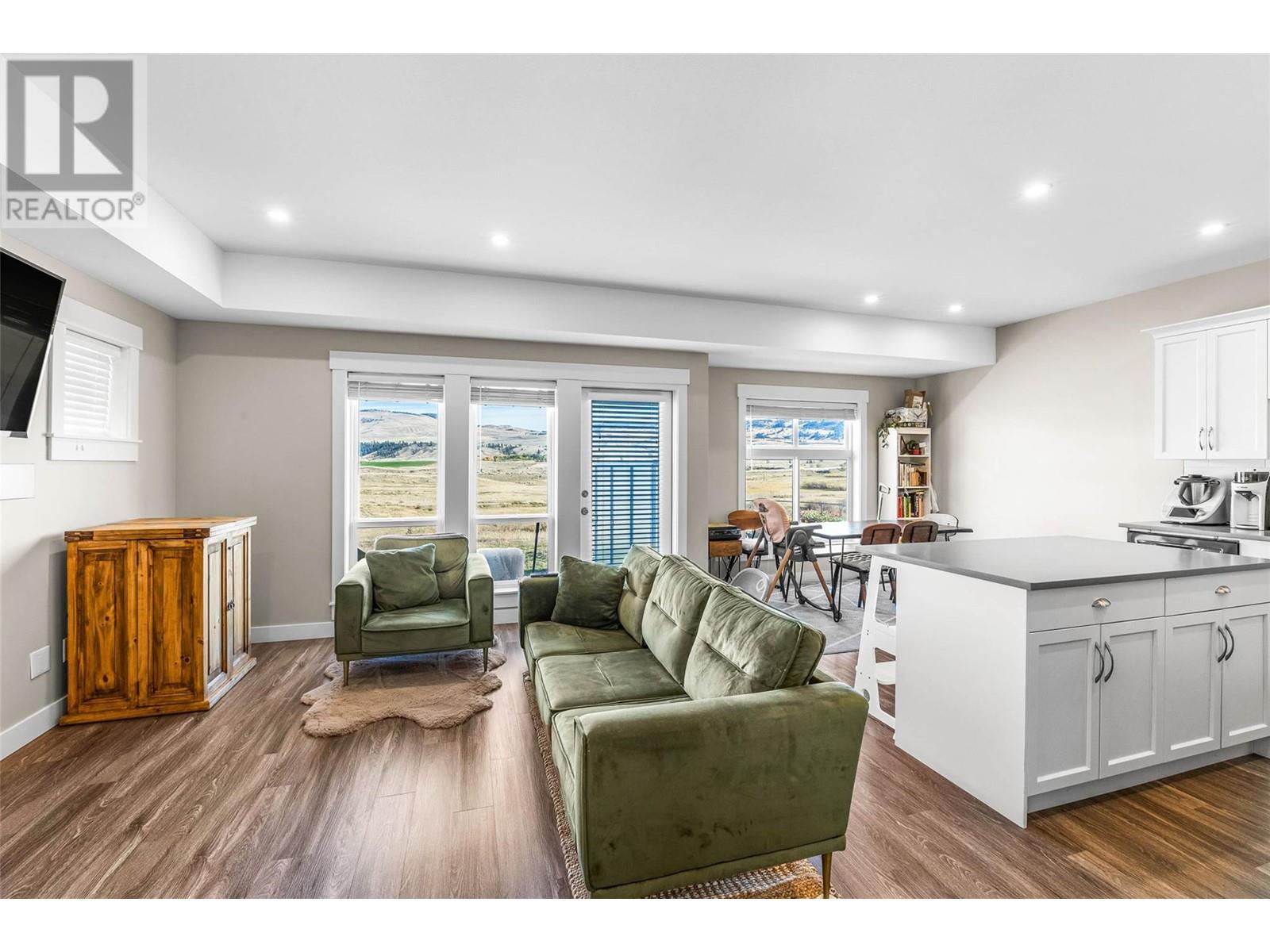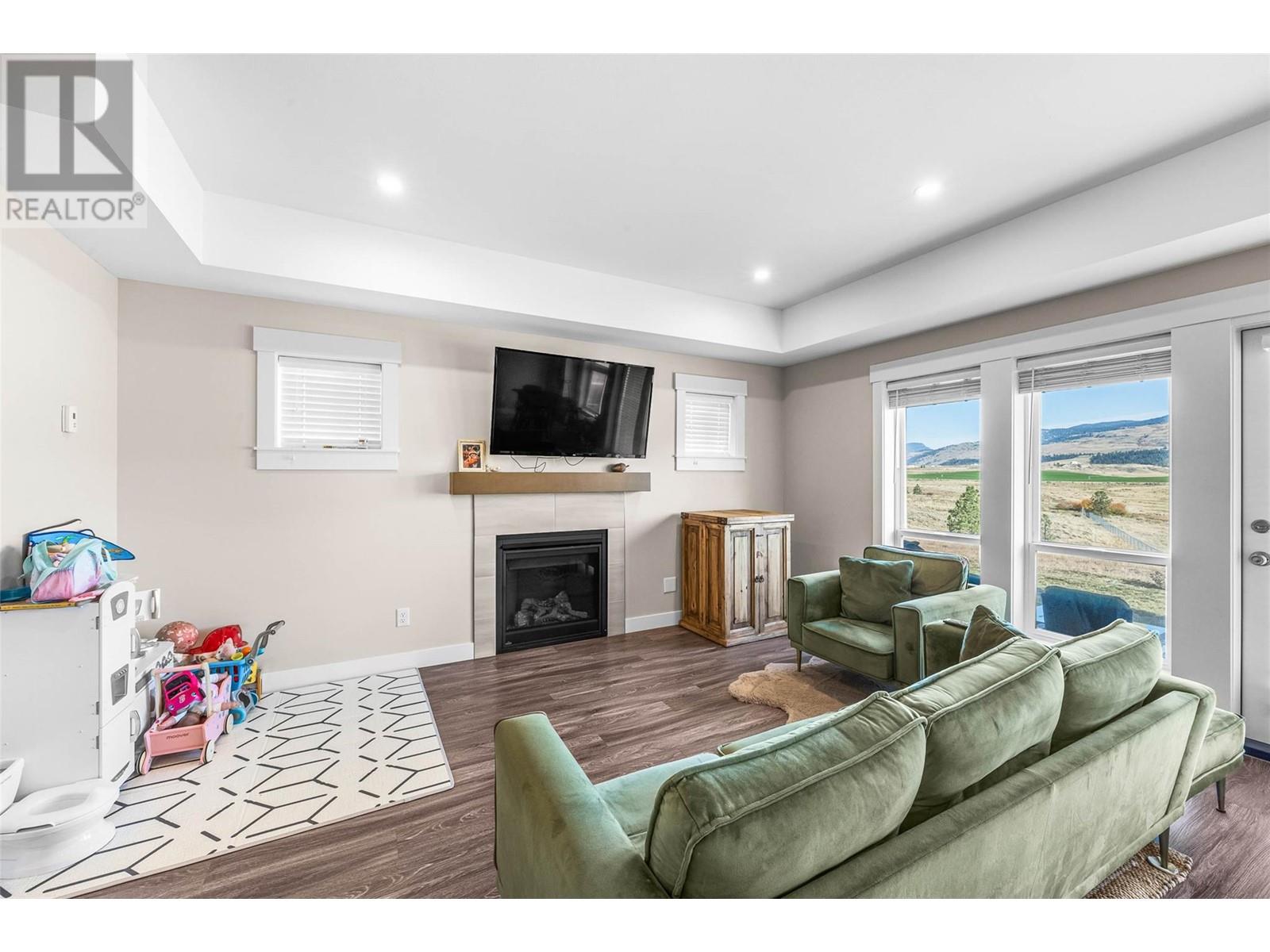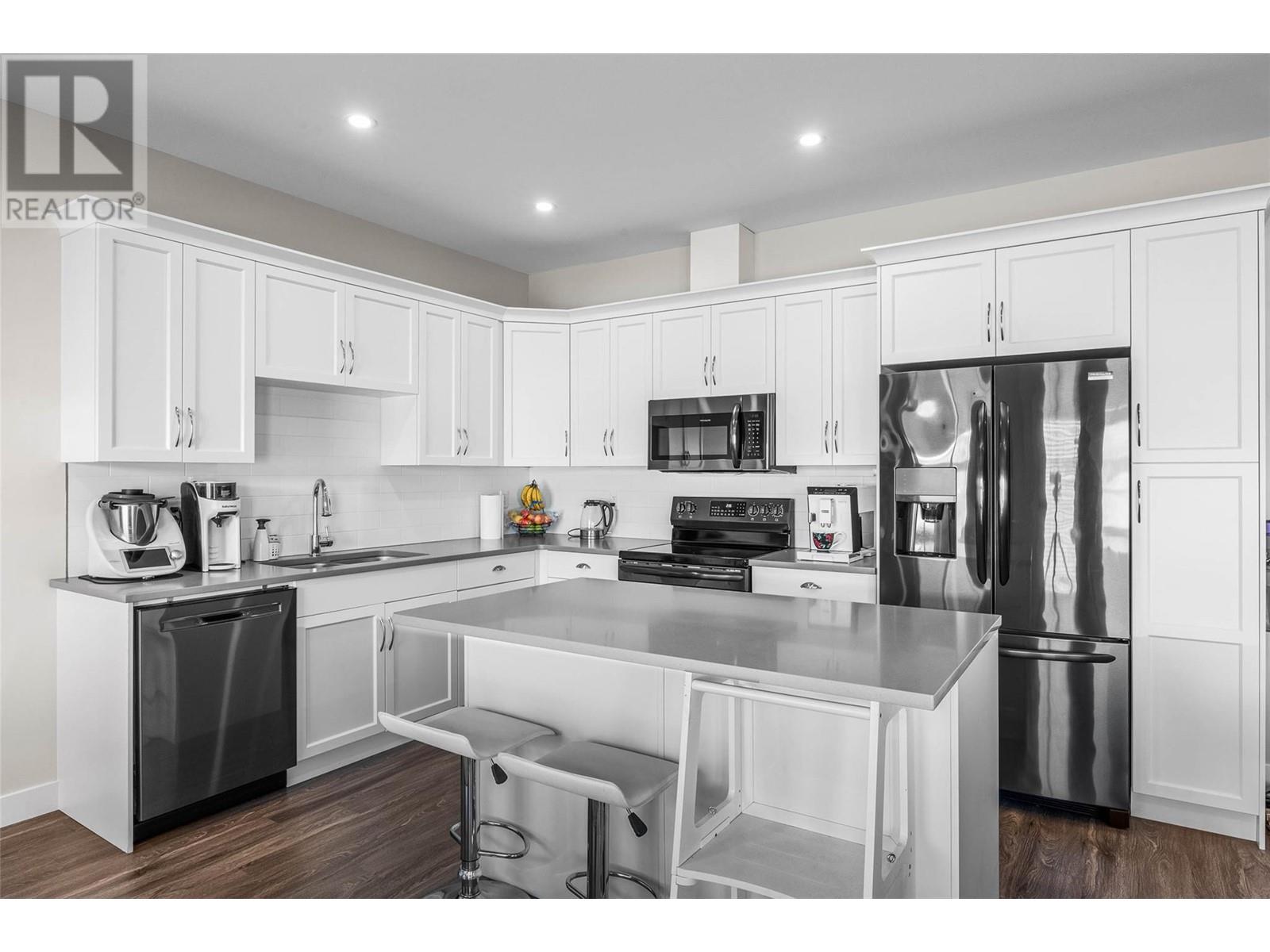2514 Spring Bank Avenue Unit# 211 Merritt, British Columbia V1K 0B1
$524,900Maintenance,
$436.45 Monthly
Maintenance,
$436.45 MonthlyPresenting a stunning 3-bedroom, 4-bathroom home offering the finest views in Merritt. This nearly new (2021) residence boasts over 2,100 square feet of modern living space, with expansive windows that showcase breathtaking vistas right from the kitchen. The kitchen features sleek white cabinetry and elegant quartz countertops, making it a true culinary haven. The upper level is home to three spacious bedrooms, including a large master suite with a walk-in closet and a luxurious ensuite bathroom complete with a double shower. The main floor also includes an additional well-appointed bathroom. The lower level offers a generously sized family room, along with a convenient 3-piece bathroom featuring a stand-up shower. The double garage provides ample space for parking and storage, catering to all your needs. Call the listing agent to book your private showing today! (id:59116)
Property Details
| MLS® Number | 10329729 |
| Property Type | Single Family |
| Neigbourhood | Merritt |
| Parking Space Total | 2 |
Building
| Bathroom Total | 4 |
| Bedrooms Total | 3 |
| Constructed Date | 2021 |
| Construction Style Attachment | Attached |
| Cooling Type | Central Air Conditioning |
| Fireplace Fuel | Gas |
| Fireplace Present | Yes |
| Fireplace Type | Unknown |
| Flooring Type | Carpeted, Laminate |
| Half Bath Total | 1 |
| Heating Type | Baseboard Heaters, Forced Air |
| Roof Material | Asphalt Shingle |
| Roof Style | Unknown |
| Stories Total | 3 |
| Size Interior | 2,212 Ft2 |
| Type | Row / Townhouse |
| Utility Water | Municipal Water |
Parking
| Attached Garage | 2 |
Land
| Acreage | No |
| Sewer | Municipal Sewage System |
| Size Total Text | Under 1 Acre |
| Zoning Type | Residential |
Rooms
| Level | Type | Length | Width | Dimensions |
|---|---|---|---|---|
| Second Level | 4pc Ensuite Bath | Measurements not available | ||
| Second Level | 4pc Bathroom | Measurements not available | ||
| Second Level | Laundry Room | 6'6'' x 6'6'' | ||
| Second Level | Bedroom | 14' x 13' | ||
| Second Level | Bedroom | 12' x 10' | ||
| Second Level | Primary Bedroom | 16' x 13' | ||
| Basement | 3pc Bathroom | Measurements not available | ||
| Basement | Recreation Room | 16'6'' x 15'10'' | ||
| Main Level | 2pc Bathroom | Measurements not available | ||
| Main Level | Dining Room | 10'0'' x 10'6'' | ||
| Main Level | Kitchen | 8'6'' x 12'2'' | ||
| Main Level | Living Room | 12'10'' x 16'2'' |
https://www.realtor.ca/real-estate/27710203/2514-spring-bank-avenue-unit-211-merritt-merritt
Contact Us
Contact us for more information

Marc Bouchard
1000 Clubhouse Dr (Lower)
Kamloops, British Columbia V2H 1T9





















































