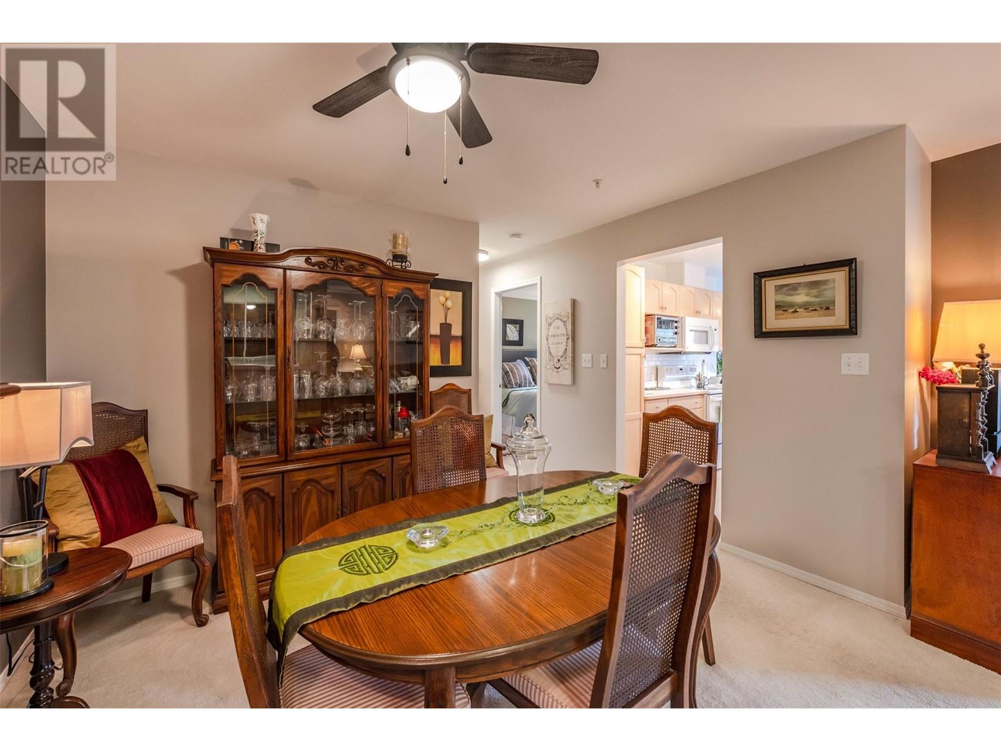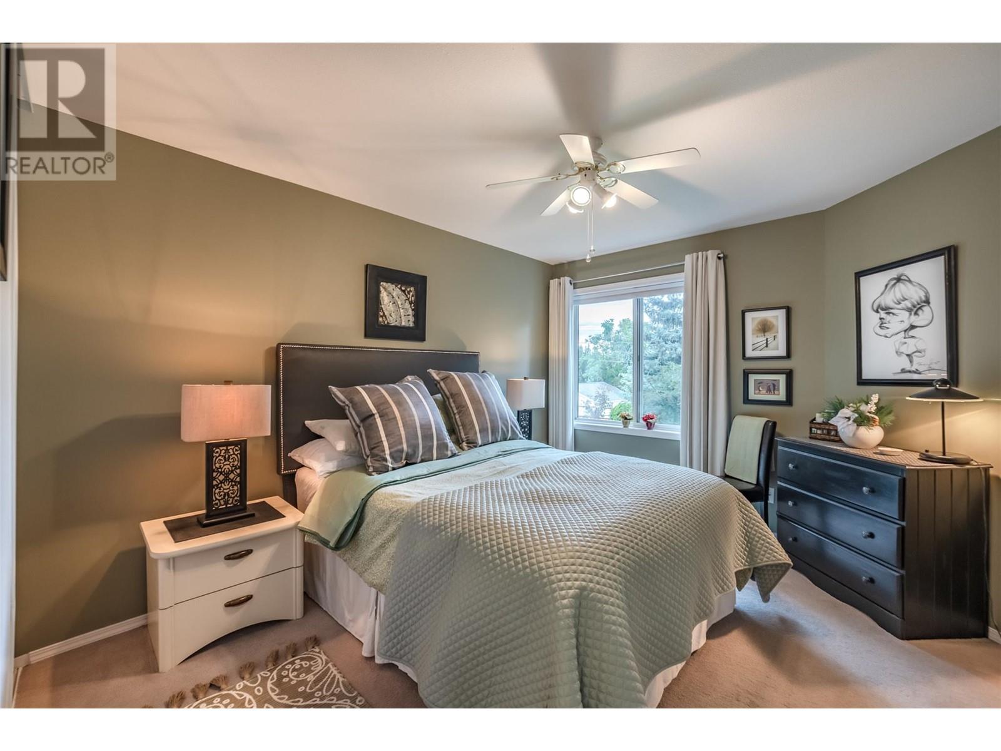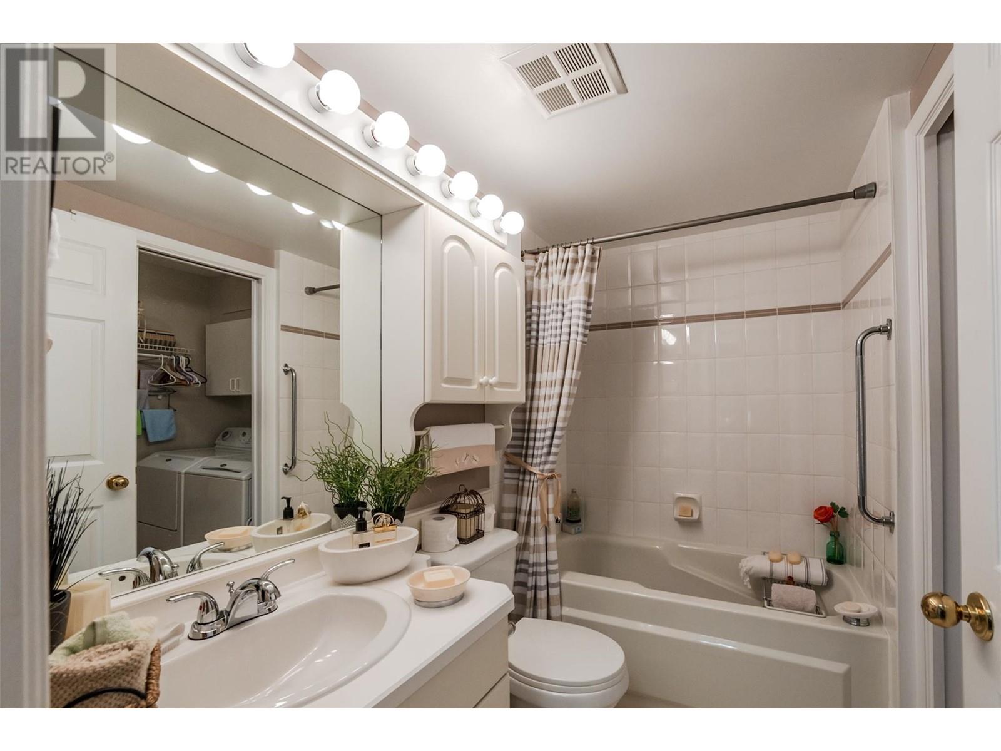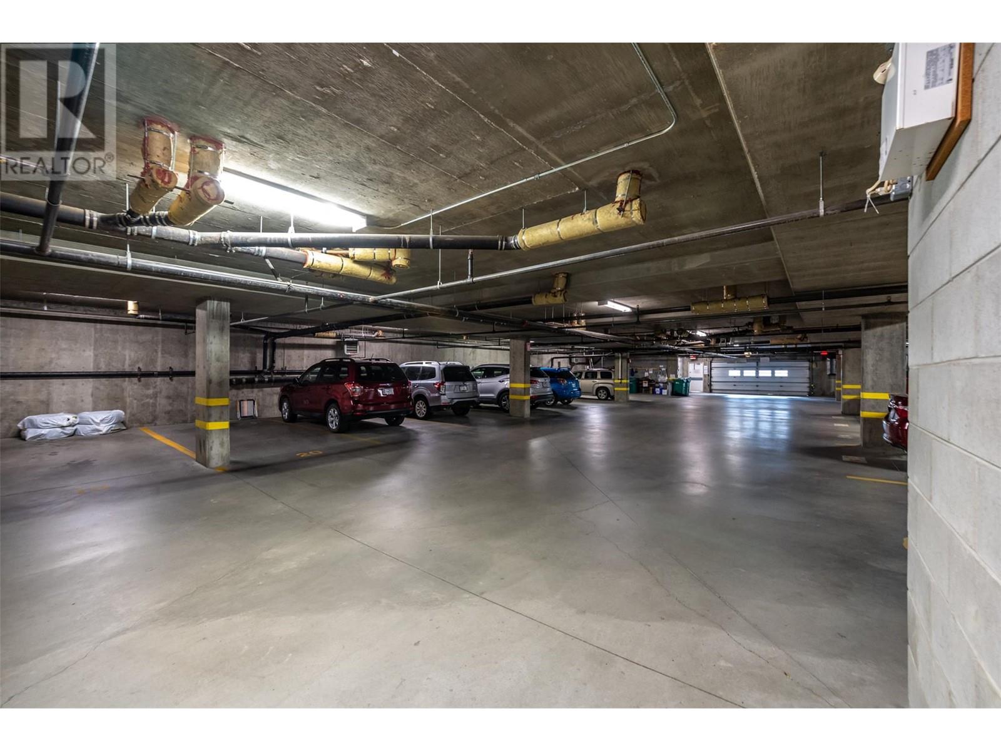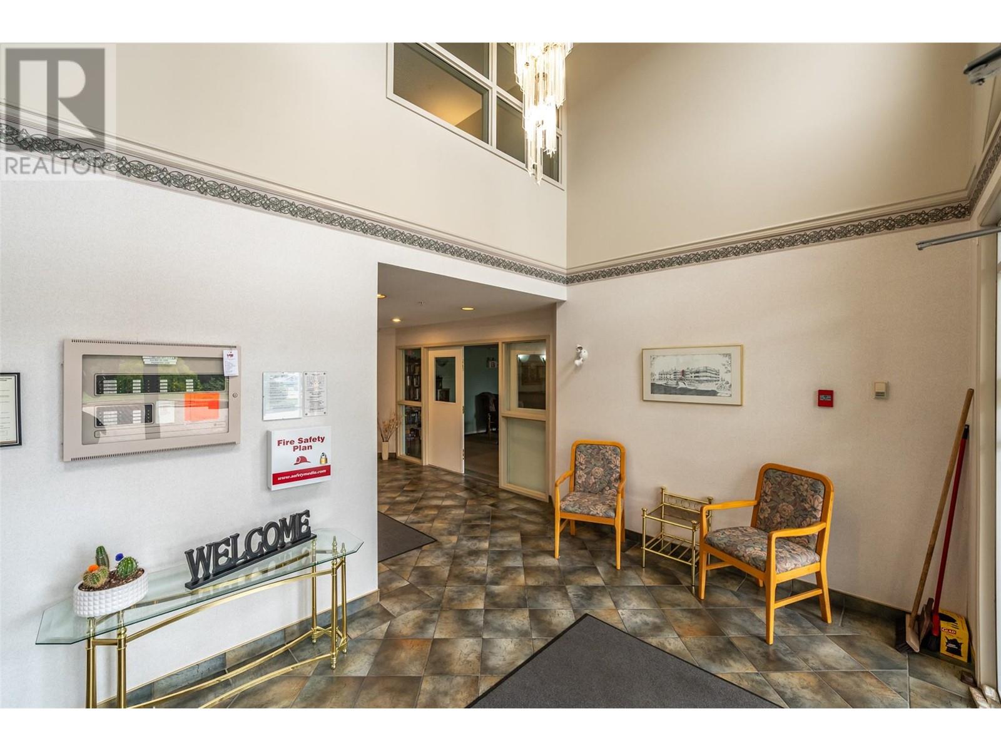254 Scott Avenue Unit# 206 Penticton, British Columbia V2A 2J5
$409,000Maintenance,
$501 Monthly
Maintenance,
$501 MonthlyThis is one of Penticton's most elegant apartment units. Located in the prestigious Scottsdale, this bright south facing unit has had numerous upgrades & is one of the most beautifully decorated suites in the building. Spacious rooms give a relaxed feel for retirement living. Building is 55+ & you can have a small pet to keep you company. Bedrooms are at each end of the unit for maximum privacy. Deluxe finishing and features such as heated floors throughout, New painting throughout, Cellular blinds in bedroom, bar b q outlet on patio and gas is included in strata. This unit overlooks manicured grounds & has mountain views. The Scottsdale strata fees include heat, hot water & the gas fireplace along with heated underground secured parking. Large storage area on the same floor as the unit. Building has a guest suite, common room & small workshop for the handyman. Some furniture could be negotiable. Phantom screen door off of kitchen to patio door. This apartment is move-in ready & shows very well. All measurements approximate and to be verified by buyer if needed. (id:59116)
Property Details
| MLS® Number | 10324649 |
| Property Type | Single Family |
| Neigbourhood | Main North |
| CommunityFeatures | Pets Allowed, Pets Allowed With Restrictions, Seniors Oriented |
| Features | Balcony |
| ParkingSpaceTotal | 1 |
| StorageType | Storage, Locker |
| ViewType | Mountain View, View (panoramic) |
Building
| BathroomTotal | 2 |
| BedroomsTotal | 2 |
| Amenities | Party Room, Storage - Locker |
| ConstructedDate | 1995 |
| CoolingType | Window Air Conditioner |
| ExteriorFinish | Stucco |
| FireplaceFuel | Gas |
| FireplacePresent | Yes |
| FireplaceType | Unknown |
| HalfBathTotal | 1 |
| HeatingType | Forced Air, See Remarks |
| RoofMaterial | Tar & Gravel |
| RoofStyle | Unknown |
| StoriesTotal | 1 |
| SizeInterior | 1198 Sqft |
| Type | Apartment |
| UtilityWater | Municipal Water |
Parking
| Underground |
Land
| Acreage | No |
| Sewer | Municipal Sewage System |
| SizeTotalText | Under 1 Acre |
| ZoningType | Unknown |
Rooms
| Level | Type | Length | Width | Dimensions |
|---|---|---|---|---|
| Main Level | Partial Ensuite Bathroom | Measurements not available | ||
| Main Level | Full Bathroom | Measurements not available | ||
| Main Level | Laundry Room | 9' x 6' | ||
| Main Level | Storage | 8' x 4' | ||
| Main Level | Bedroom | 12' x 10' | ||
| Main Level | Primary Bedroom | 14' x 12' | ||
| Main Level | Dining Room | 12' x 11' | ||
| Main Level | Living Room | 15' x 14' | ||
| Main Level | Kitchen | 11' x 8' |
https://www.realtor.ca/real-estate/27446079/254-scott-avenue-unit-206-penticton-main-north
Interested?
Contact us for more information
Brad Schedel
106 - 460 Doyle Avenue
Kelowna, British Columbia V1Y 0C2









