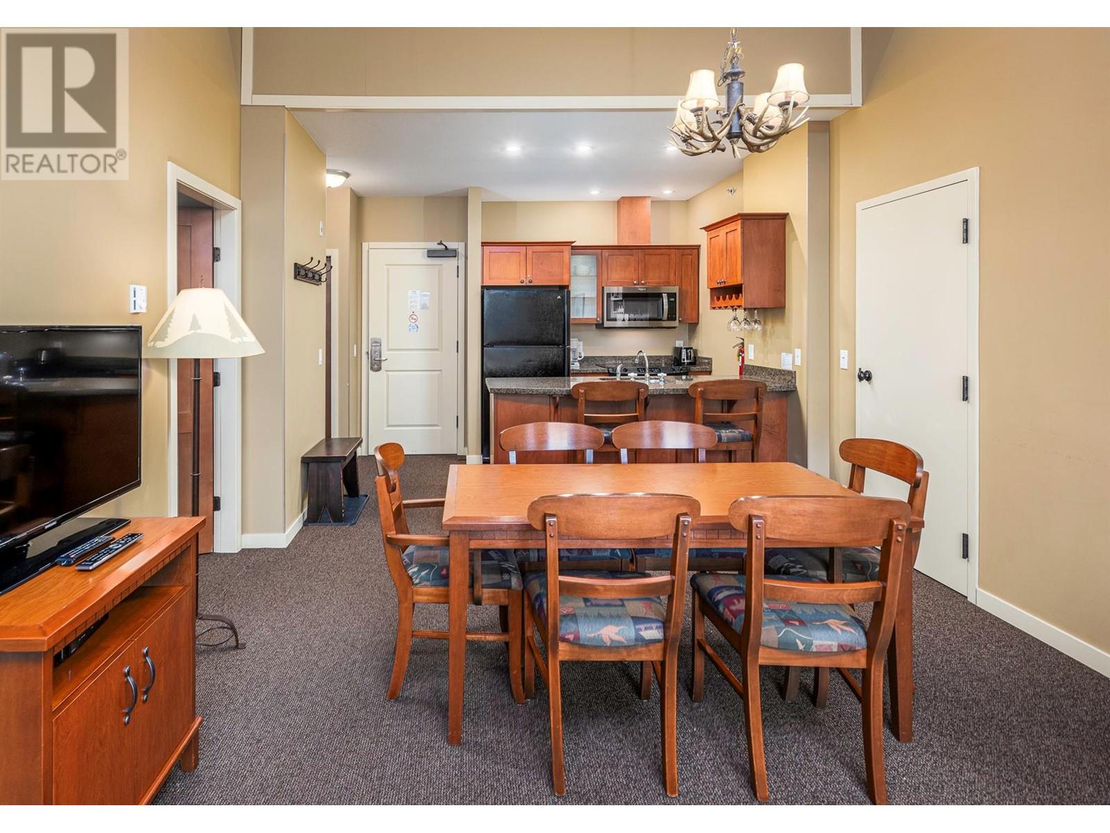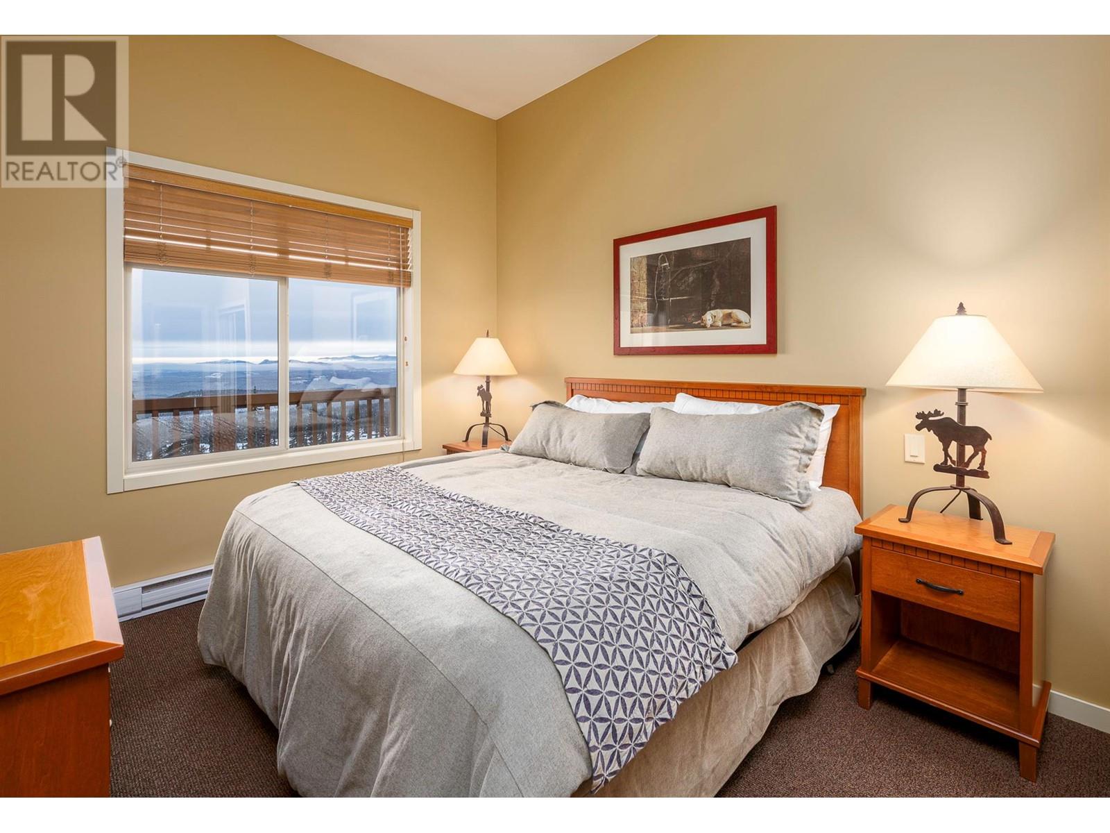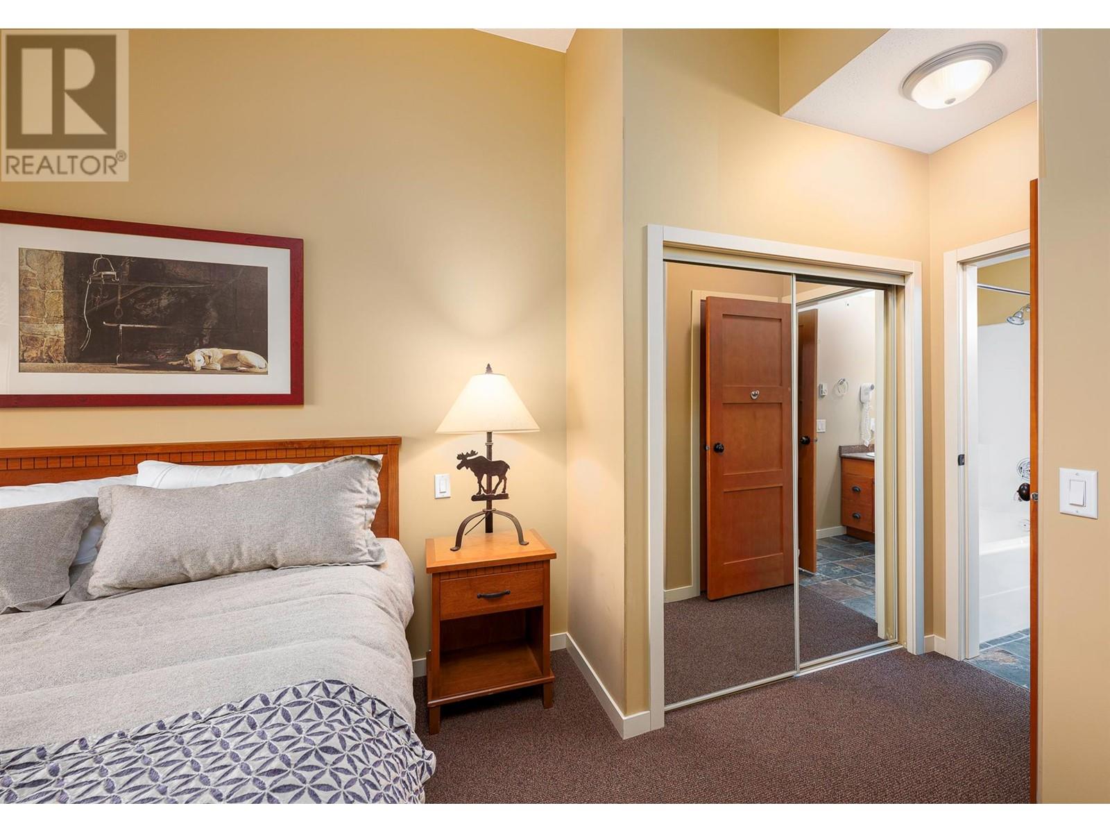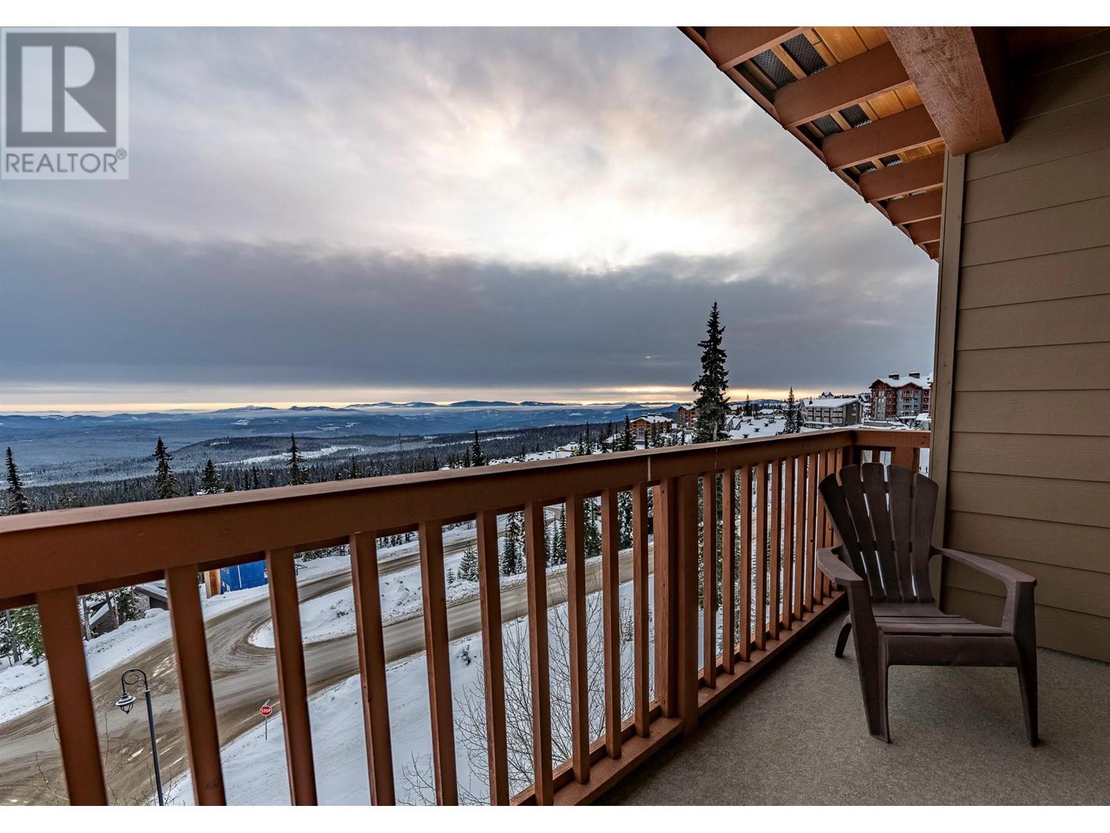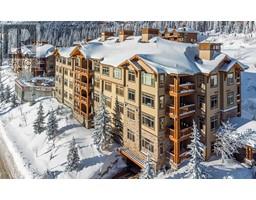255 Feathertop Way Unit# 326 Lot# 60 Big White, British Columbia V1P 1P3
$589,000Maintenance, Reserve Fund Contributions, Insurance, Ground Maintenance, Property Management, Other, See Remarks, Recreation Facilities, Sewer, Waste Removal, Water
$623.55 Monthly
Maintenance, Reserve Fund Contributions, Insurance, Ground Maintenance, Property Management, Other, See Remarks, Recreation Facilities, Sewer, Waste Removal, Water
$623.55 MonthlySundance Resort has a great location and great amenities offering an outdoor pool, steamroom, fitness centre, movie theatre, adult lounger and outdoor hot tubs for the adults and one for all ages, all surrounding a warm pool with a water slide for the kids. It's a top floor unit with a perfect view, and the unit can be used as a two bedroom unit or it can be divided and rented separately, into a one bedroom unit with a separate studio. The flexibility for use and rent is appealing and you get an extra storage locker for the suite. GST is applicable. Please check with Central Reservations as this is in the Big White Central Reservations rental pool. (id:59116)
Property Details
| MLS® Number | 10330536 |
| Property Type | Recreational |
| Neigbourhood | Big White |
| Community Features | Recreational Facilities, Pets Allowed |
| Parking Space Total | 1 |
| Pool Type | Inground Pool, Outdoor Pool |
| Storage Type | Storage, Locker |
Building
| Bathroom Total | 2 |
| Bedrooms Total | 2 |
| Amenities | Daycare, Party Room, Recreation Centre, Sauna, Whirlpool |
| Constructed Date | 2006 |
| Heating Fuel | Electric |
| Heating Type | Baseboard Heaters |
| Stories Total | 1 |
| Size Interior | 1,021 Ft2 |
| Type | Apartment |
| Utility Water | Private Utility |
Parking
| Heated Garage | |
| Parkade | |
| Underground |
Land
| Acreage | No |
| Sewer | Municipal Sewage System |
| Size Total Text | Under 1 Acre |
| Zoning Type | Unknown |
Rooms
| Level | Type | Length | Width | Dimensions |
|---|---|---|---|---|
| Third Level | Full Bathroom | 4' x 5'5'' | ||
| Third Level | Dining Room | 8' x 6' | ||
| Third Level | Living Room | 12'5'' x 12'2'' | ||
| Third Level | Full Ensuite Bathroom | 6' x 4' | ||
| Third Level | Foyer | 7' x 4'2'' | ||
| Third Level | Kitchen | 8' x 8' | ||
| Third Level | Bedroom | 18' x 11'10'' | ||
| Third Level | Primary Bedroom | 13'10'' x 13'4'' |
https://www.realtor.ca/real-estate/27745839/255-feathertop-way-unit-326-lot-60-big-white-big-white
Contact Us
Contact us for more information
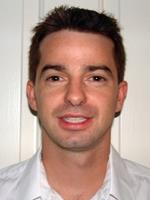
Andrew Braff
100 - 1553 Harvey Avenue
Kelowna, British Columbia V1Y 6G1







