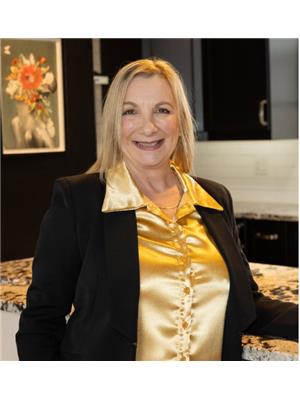2570 Copper Ridge Way West Kelowna, British Columbia V4T 2X6
$1,070,000
Your backyard oasis awaits! Step into this private, fenced backyard paradise, complete with an inground pool (approximately 32'x15') lush landscaping and ample space for relaxation and entertainment. This great family home offers 3 spacious bedrooms including the primary with walk-in closet and ensuite on the upper level. This floor also features open concept living with vaulted ceilings in the kitchen, dining, living room and primary giving this home a feeling of space and grandeur. The upper level of this home also offers a gas fireplace and beautiful views of the lake, mountains and valley. On the lower level you will find 2 more spacious bedrooms, a third bathroom, a separate entrance and an office. This level is perfect for extended family or an in-law suite. (id:59116)
Property Details
| MLS® Number | 10333087 |
| Property Type | Single Family |
| Neigbourhood | Smith Creek |
| Community Features | Family Oriented |
| Features | Cul-de-sac, Private Setting |
| Parking Space Total | 5 |
| Pool Type | Inground Pool, Outdoor Pool, Pool |
| Road Type | Cul De Sac |
| View Type | Lake View, Mountain View, Valley View, View (panoramic) |
Building
| Bathroom Total | 3 |
| Bedrooms Total | 5 |
| Constructed Date | 2008 |
| Construction Style Attachment | Detached |
| Cooling Type | Central Air Conditioning |
| Fireplace Fuel | Gas |
| Fireplace Present | Yes |
| Fireplace Type | Unknown |
| Heating Type | Forced Air, See Remarks |
| Stories Total | 2 |
| Size Interior | 2,321 Ft2 |
| Type | House |
| Utility Water | Municipal Water |
Parking
| See Remarks | |
| Attached Garage | 2 |
| R V | 1 |
Land
| Acreage | No |
| Fence Type | Fence |
| Landscape Features | Landscaped |
| Sewer | Municipal Sewage System |
| Size Irregular | 0.19 |
| Size Total | 0.19 Ac|under 1 Acre |
| Size Total Text | 0.19 Ac|under 1 Acre |
| Zoning Type | Residential |
Rooms
| Level | Type | Length | Width | Dimensions |
|---|---|---|---|---|
| Second Level | 4pc Bathroom | 9'0'' x 4'11'' | ||
| Second Level | Bedroom | 9'8'' x 12'1'' | ||
| Second Level | Bedroom | 13'2'' x 10'0'' | ||
| Second Level | 4pc Ensuite Bath | 8'0'' x 7'10'' | ||
| Second Level | Primary Bedroom | 12'6'' x 18'4'' | ||
| Second Level | Family Room | 14'0'' x 18'11'' | ||
| Second Level | Dining Room | 10'9'' x 12'10'' | ||
| Second Level | Kitchen | 10'4'' x 11'2'' | ||
| Main Level | Laundry Room | 7'4'' x 6'2'' | ||
| Main Level | Full Bathroom | 9'9'' x 5' | ||
| Main Level | Bedroom | 9'9'' x 11'4'' | ||
| Main Level | Bedroom | 10'2'' x 13'2'' | ||
| Main Level | Office | 10'11'' x 11'0'' | ||
| Main Level | Living Room | 16'2'' x 20'4'' |
https://www.realtor.ca/real-estate/27839611/2570-copper-ridge-way-west-kelowna-smith-creek
Contact Us
Contact us for more information

Kimmy Hancharuk
kimhancharuk.com/
https://www.facebook.com/kim.hancharuk.exprealty
https://www.linkedin.com/in/kim-hancharukrealtor/
https://www.instagram.com/kimhancharukrealtor/
1631 Dickson Ave, Suite 1100
Kelowna, British Columbia V1Y 0B5

















































































