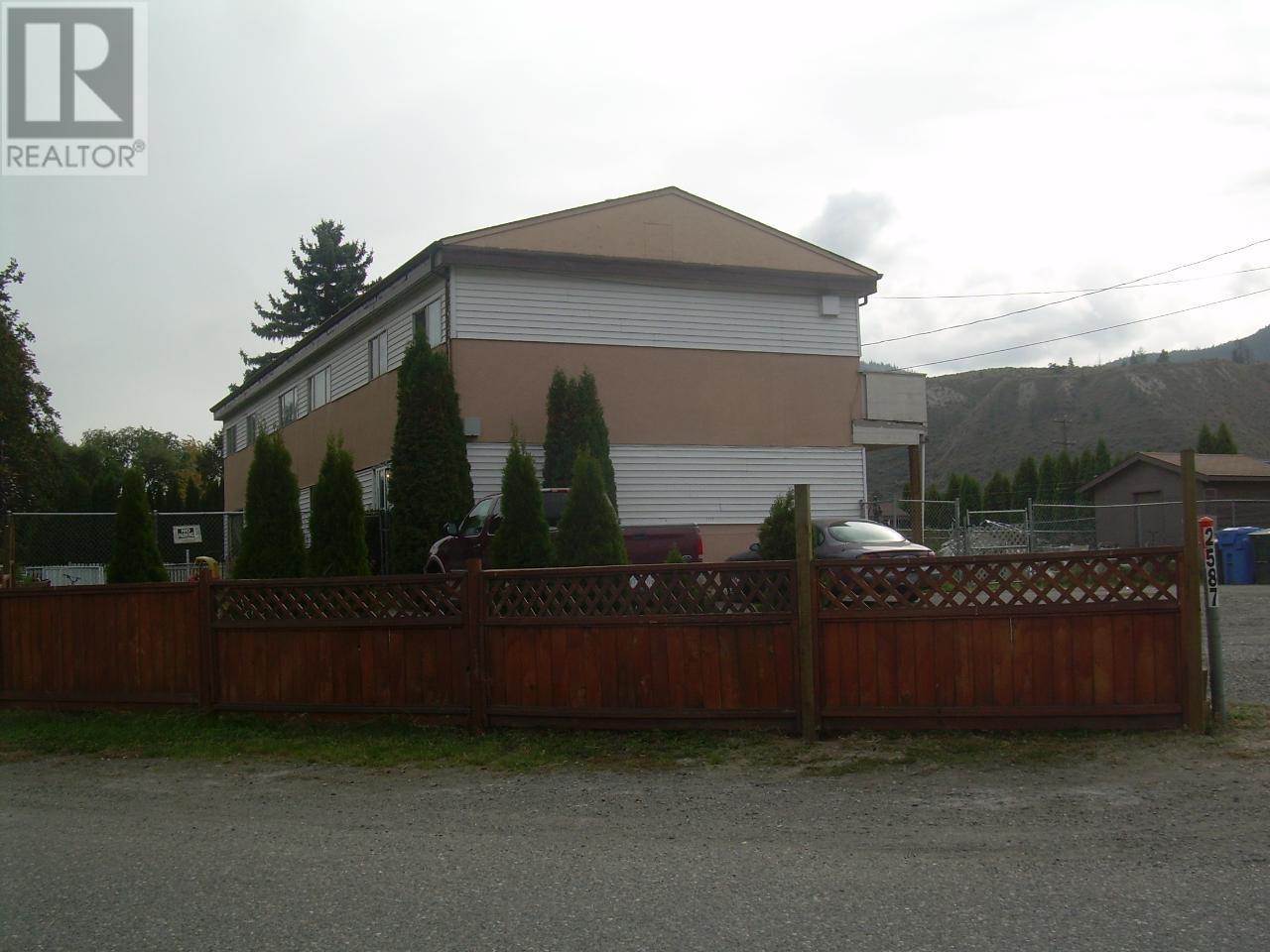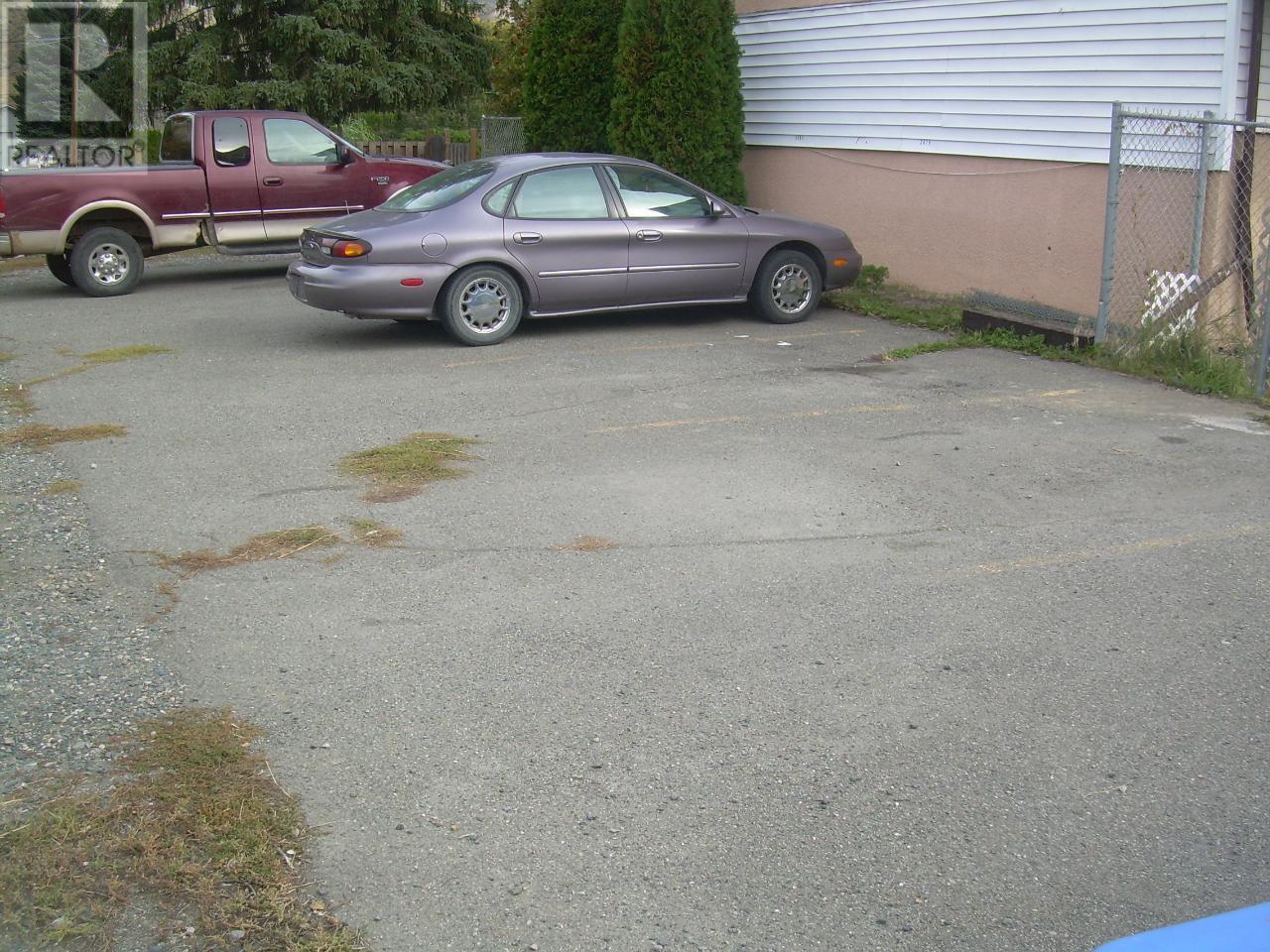2575-2587 Thompson Drive Kamloops, British Columbia V2C 4L5
$1,499,000
This complex consists of four 3-level townhomes. Each unit has approximately 672 on each of the 3 floors. All 4 units have main floor living area with a kitchen, diningroom, living room, 2 pce bath and a front and rear entrance out to the back yard. 2 of the units (ends) have 3 bedrooms and a full bath on the upper floor and 2 of the units (middles) have 2 bedrooms with a full bathroom on the top floor. All 4 units have a full basement with a 3 pce. bathroom, laundry area and the remainder is unfinished. The room measurements are for one of the 3 bderoom units. There is a very large open parking area. Please see showing time for available viewing blocks. 24 hours notice is needed. Floor plans and 3D tour will be available online. (id:59116)
Property Details
| MLS® Number | 166881 |
| Property Type | Single Family |
| Neigbourhood | Valleyview |
| Community Name | Valleyview |
| Amenities Near By | Shopping |
| Features | Level Lot |
| Road Type | Gravel Road |
Building
| Bathroom Total | 2 |
| Bedrooms Total | 3 |
| Architectural Style | Split Level Entry |
| Basement Type | Full |
| Constructed Date | 1966 |
| Construction Style Split Level | Other |
| Exterior Finish | Composite Siding |
| Flooring Type | Mixed Flooring |
| Half Bath Total | 1 |
| Heating Type | Forced Air, See Remarks |
| Roof Material | Asphalt Shingle |
| Roof Style | Unknown |
| Size Interior | 2,016 Ft2 |
| Type | Fourplex |
| Utility Water | Municipal Water |
Land
| Acreage | No |
| Land Amenities | Shopping |
| Landscape Features | Level |
| Sewer | Municipal Sewage System |
| Size Irregular | 0.35 |
| Size Total | 0.35 Ac|under 1 Acre |
| Size Total Text | 0.35 Ac|under 1 Acre |
| Zoning Type | Unknown |
Rooms
| Level | Type | Length | Width | Dimensions |
|---|---|---|---|---|
| Second Level | Bedroom | 11'0'' x 9'0'' | ||
| Second Level | Full Bathroom | Measurements not available | ||
| Second Level | Bedroom | 9'0'' x 8'0'' | ||
| Second Level | Bedroom | 12'0'' x 11'0'' | ||
| Basement | Full Bathroom | Measurements not available | ||
| Basement | Laundry Room | 6'0'' x 6'0'' | ||
| Basement | Recreation Room | 15'0'' x 12'0'' | ||
| Main Level | Foyer | 8'0'' x 6'0'' | ||
| Main Level | Dining Room | 10'0'' x 9'0'' | ||
| Main Level | Kitchen | 11'0'' x 10'0'' | ||
| Main Level | Living Room | 14'0'' x 12'0'' |
https://www.realtor.ca/real-estate/24292907/2575-2587-thompson-drive-kamloops-valleyview
Contact Us
Contact us for more information

Mike Rose
P.o. Box 459; 930 Shuswap Ave
Chase, British Columbia V0E 1N0













































