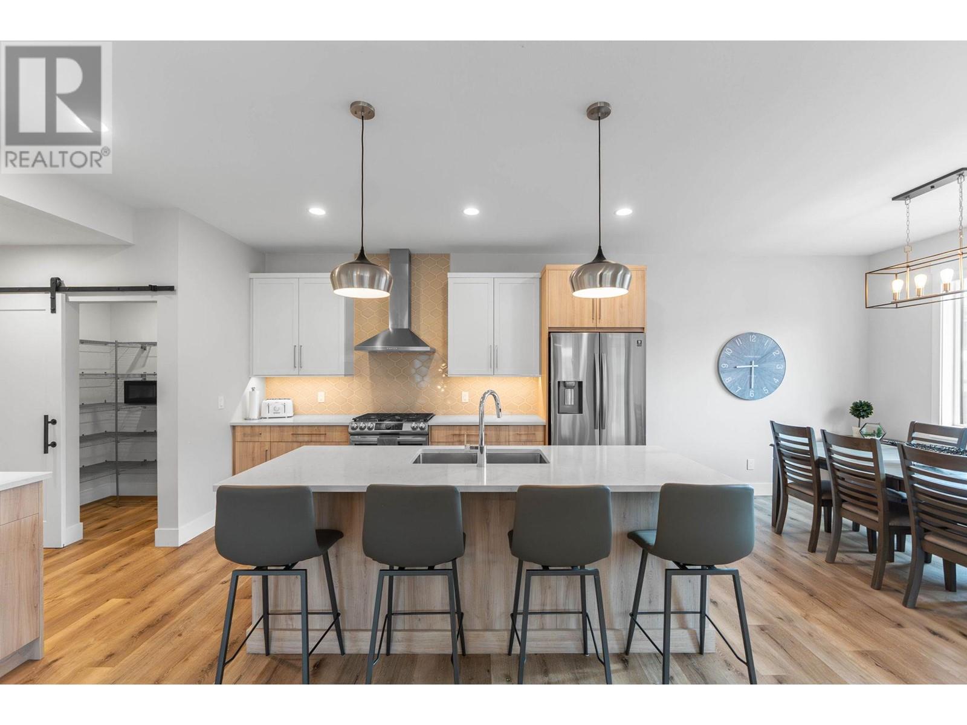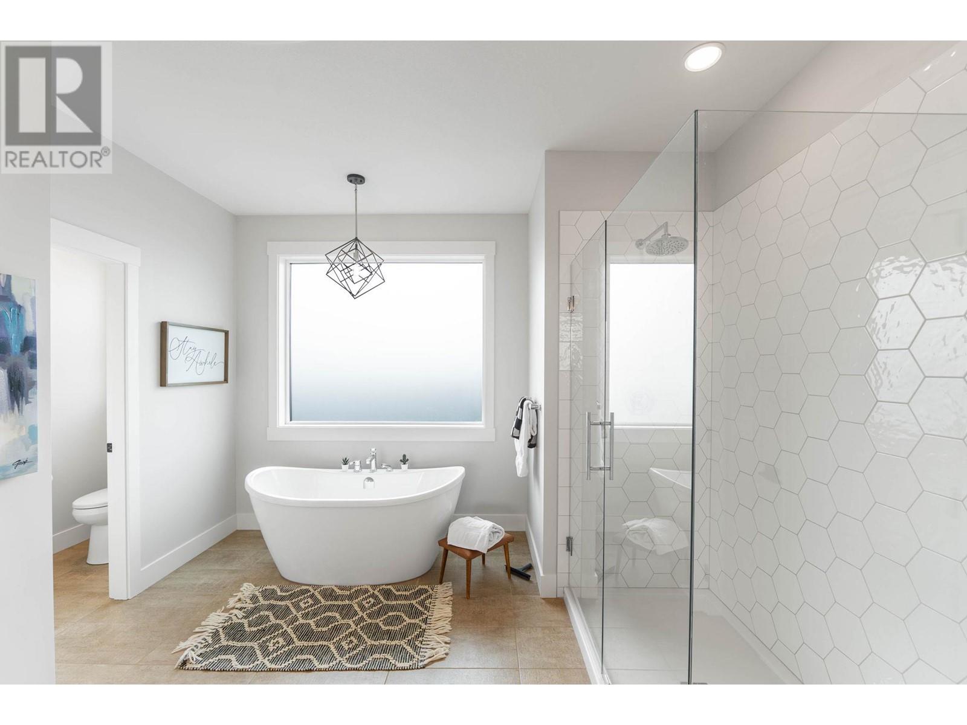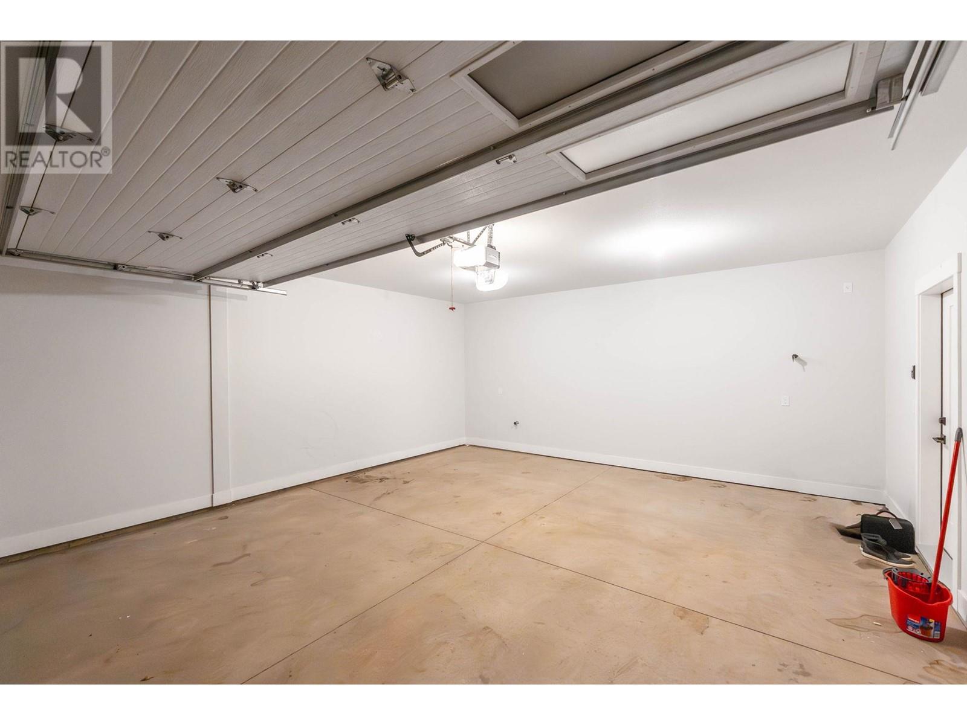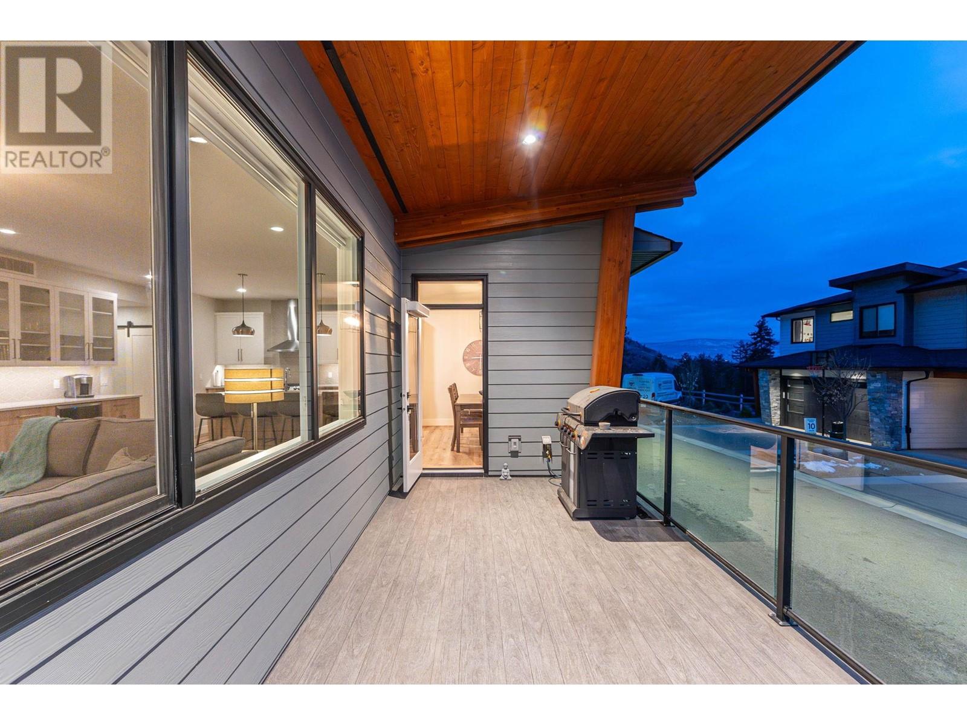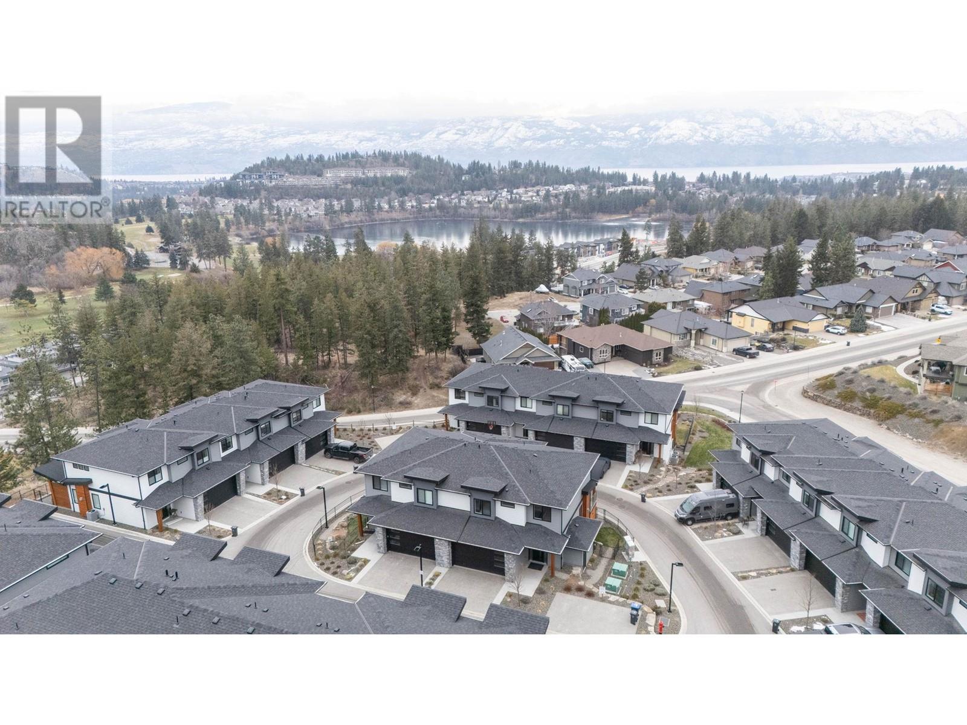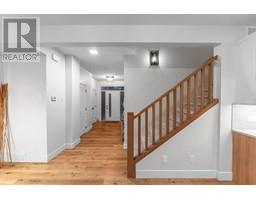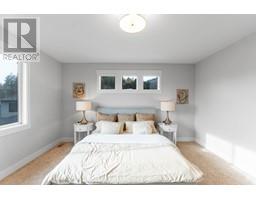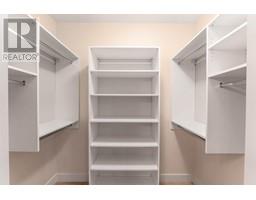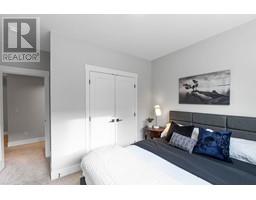2575 Eagle Ridge Drive Unit# 23 West Kelowna, British Columbia V4T 3H5
$889,000Maintenance,
$350 Monthly
Maintenance,
$350 MonthlyDiscover Okanagan luxury at the Nature's Gate townhouse development, beside Shannon Lake in the gorgeous West Kelowna wine region. Encompassing 3 spacious stories, be amazed at the attention to detail of the construction and how this expansive 2,848 sqft unit has maximized its space. This corner 4 bed/4 bath townhome has a double car garage, driveway, fenced off yard and large baloney with gas hook up; and that is only the beginning. The corner unit allows for an abundance of natural light, along with the gas fireplace provide an oasis to come home too. The kitchen and dining area is perfect for entertaining guests over the holidays. You will find a light color scheme with quartz countertops, stainless steel appliances, a gas cook top and a walk in pantry. The laundry is upstairs along with the master bedroom with a one of a kind master washroom the size of a room. Downstairs you will find 2 more spacious bedrooms for your family with the 4th bedroom being downstairs along with the second living area! This truly is a one of a kind townhome, and if that wasn't enough there is an extra room that can be used for a home gym, an office or any other idea your mind can come up with. (id:59116)
Property Details
| MLS® Number | 10332424 |
| Property Type | Single Family |
| Neigbourhood | Shannon Lake |
| Community Name | Nature's Gate |
| Amenities Near By | Golf Nearby, Park |
| Community Features | Pets Allowed, Rentals Allowed |
| Features | Central Island |
| Parking Space Total | 4 |
| View Type | Mountain View, View (panoramic) |
Building
| Bathroom Total | 4 |
| Bedrooms Total | 4 |
| Appliances | Refrigerator, Dishwasher, Dryer, Cooktop - Gas, Washer |
| Basement Type | Full |
| Constructed Date | 2020 |
| Construction Style Attachment | Attached |
| Cooling Type | Central Air Conditioning |
| Exterior Finish | Stone, Composite Siding |
| Fireplace Fuel | Gas |
| Fireplace Present | Yes |
| Fireplace Type | Unknown |
| Flooring Type | Carpeted, Laminate, Tile |
| Half Bath Total | 1 |
| Heating Type | Forced Air, See Remarks |
| Roof Material | Asphalt Shingle |
| Roof Style | Unknown |
| Stories Total | 3 |
| Size Interior | 2,848 Ft2 |
| Type | Row / Townhouse |
| Utility Water | Municipal Water |
Parking
| Attached Garage | 2 |
Land
| Acreage | No |
| Fence Type | Fence |
| Land Amenities | Golf Nearby, Park |
| Landscape Features | Landscaped |
| Sewer | Municipal Sewage System |
| Size Total Text | Under 1 Acre |
| Zoning Type | Unknown |
Rooms
| Level | Type | Length | Width | Dimensions |
|---|---|---|---|---|
| Second Level | Primary Bedroom | 18'2'' x 15'8'' | ||
| Second Level | Bedroom | 13'1'' x 11'1'' | ||
| Second Level | 5pc Ensuite Bath | Measurements not available | ||
| Second Level | Full Bathroom | Measurements not available | ||
| Second Level | Bedroom | 12'1'' x 12'9'' | ||
| Second Level | Laundry Room | 2'1'' x 7'1'' | ||
| Basement | Other | 8'4'' x 12'9'' | ||
| Basement | Other | 17'3'' x 9'2'' | ||
| Basement | Full Bathroom | Measurements not available | ||
| Basement | Recreation Room | 21'8'' x 19'6'' | ||
| Basement | Bedroom | 12'5'' x 12'9'' | ||
| Main Level | Kitchen | 11'11'' x 19'2'' | ||
| Main Level | Dining Room | 11'11'' x 9'5'' | ||
| Main Level | Foyer | 7'3'' x 13'1'' | ||
| Main Level | Pantry | 3'10'' x 5'5'' | ||
| Main Level | Partial Bathroom | Measurements not available | ||
| Main Level | Living Room | 18'2'' x 19'6'' |
https://www.realtor.ca/real-estate/27851519/2575-eagle-ridge-drive-unit-23-west-kelowna-shannon-lake
Contact Us
Contact us for more information

Jewan Brar
Personal Real Estate Corporation
www.bcpropertytalks.ca/
https://www.facebook.com/BCPropertyTalks
https://www.instagram.com/
107-1664 Richter St
Kelowna, British Columbia V1Y 8N3

Vasu Gupta
107-1664 Richter St
Kelowna, British Columbia V1Y 8N3












