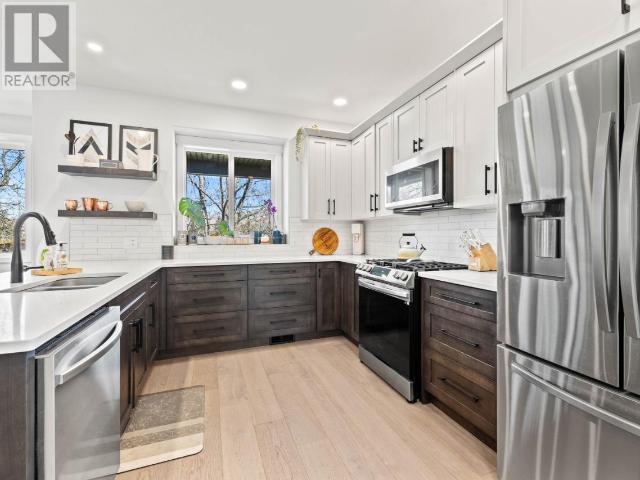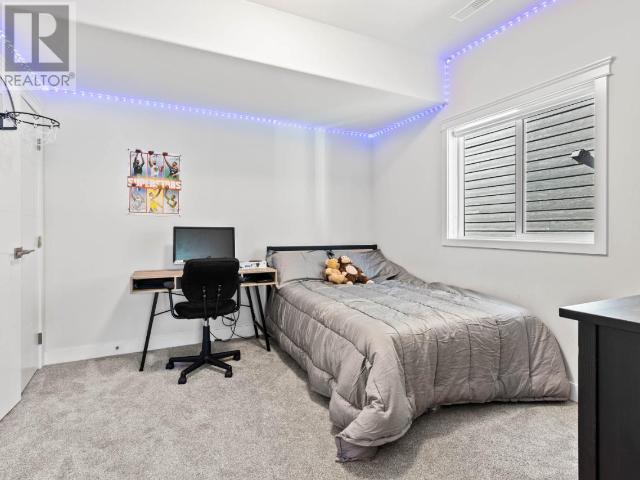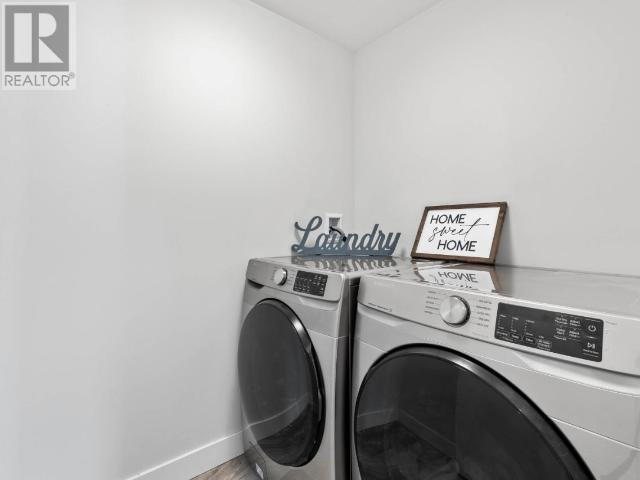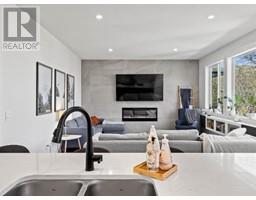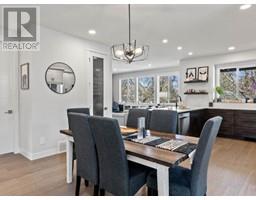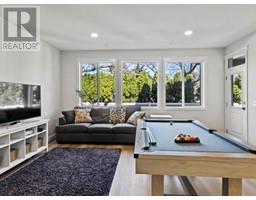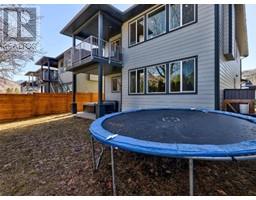2575 Elston Drive Unit# 112 Kamloops, British Columbia V2B 6X2
$749,900Maintenance,
$173.32 Monthly
Maintenance,
$173.32 MonthlyWelcome to 112-2575 Elston. This gorgeous home needs to be seen to be appreciated! Beautiful, light and bright, this home features 3 bedrooms up and 2 down with rough-ins and a separate entrance for the option of adding a 2 bedroom in-law suite. Upstairs has a beautifully functional 3 bed, 2 bath open concept layout with a deck off the living room offering a beautiful outdoor space overlooking the fully fenced back yard. 9' ceilings, quartz countertops, stainless steel appliance and gas range are just a few of the gorgeous attributes that make this home so special. Master has plenty of light, walk-in closet as well as a 5 piece ensuite. Once downstairs, you will find a rec room, 2 additional bedrooms, 4 piece bathroom, laundry as well as garage with a 240V plug, access to a 5' crawl space that spans most of the home giving plenty of extra room for storage and backyard access with a new staircase leading back up to the top deck! Close to school, park, convenience store and walking trails. This location is quiet and peaceful & provides more sun & less snow than many other locations in Kamloops! Don't miss out! Call the Listing agent to book your showing today! (id:59116)
Property Details
| MLS® Number | 10331913 |
| Property Type | Single Family |
| Neigbourhood | Westsyde |
| Community Name | KEEGAN COURT |
| ParkingSpaceTotal | 2 |
Building
| BathroomTotal | 3 |
| BedroomsTotal | 5 |
| BasementType | Partial |
| ConstructedDate | 2021 |
| ConstructionStyleAttachment | Detached |
| ExteriorFinish | Composite Siding |
| FireplaceFuel | Electric |
| FireplacePresent | Yes |
| FireplaceType | Unknown |
| FlooringType | Mixed Flooring |
| HeatingType | Forced Air, See Remarks |
| RoofMaterial | Asphalt Shingle |
| RoofStyle | Unknown |
| StoriesTotal | 2 |
| SizeInterior | 2304 Sqft |
| Type | House |
| UtilityWater | Municipal Water |
Parking
| Attached Garage | 2 |
Land
| Acreage | No |
| Sewer | Municipal Sewage System |
| SizeIrregular | 0.09 |
| SizeTotal | 0.09 Ac|under 1 Acre |
| SizeTotalText | 0.09 Ac|under 1 Acre |
| ZoningType | Unknown |
Rooms
| Level | Type | Length | Width | Dimensions |
|---|---|---|---|---|
| Basement | Recreation Room | 17'0'' x 17'0'' | ||
| Basement | Bedroom | 11'7'' x 10'6'' | ||
| Basement | Bedroom | 11'0'' x 12'0'' | ||
| Basement | 4pc Bathroom | 11'6'' x 5'5'' | ||
| Main Level | Bedroom | 11'5'' x 10'0'' | ||
| Main Level | Bedroom | 11'9'' x 10'0'' | ||
| Main Level | Primary Bedroom | 13'4'' x 12'0'' | ||
| Main Level | Dining Room | 14'4'' x 11'2'' | ||
| Main Level | Living Room | 14'7'' x 14'0'' | ||
| Main Level | Kitchen | 14'4'' x 12'0'' | ||
| Main Level | 4pc Ensuite Bath | 12' x 5'2'' | ||
| Main Level | 3pc Bathroom | 8'1'' x 7'1'' |
https://www.realtor.ca/real-estate/27795710/2575-elston-drive-unit-112-kamloops-westsyde
Interested?
Contact us for more information
Marc Bouchard
1000 Clubhouse Dr (Lower)
Kamloops, British Columbia V2H 1T9



