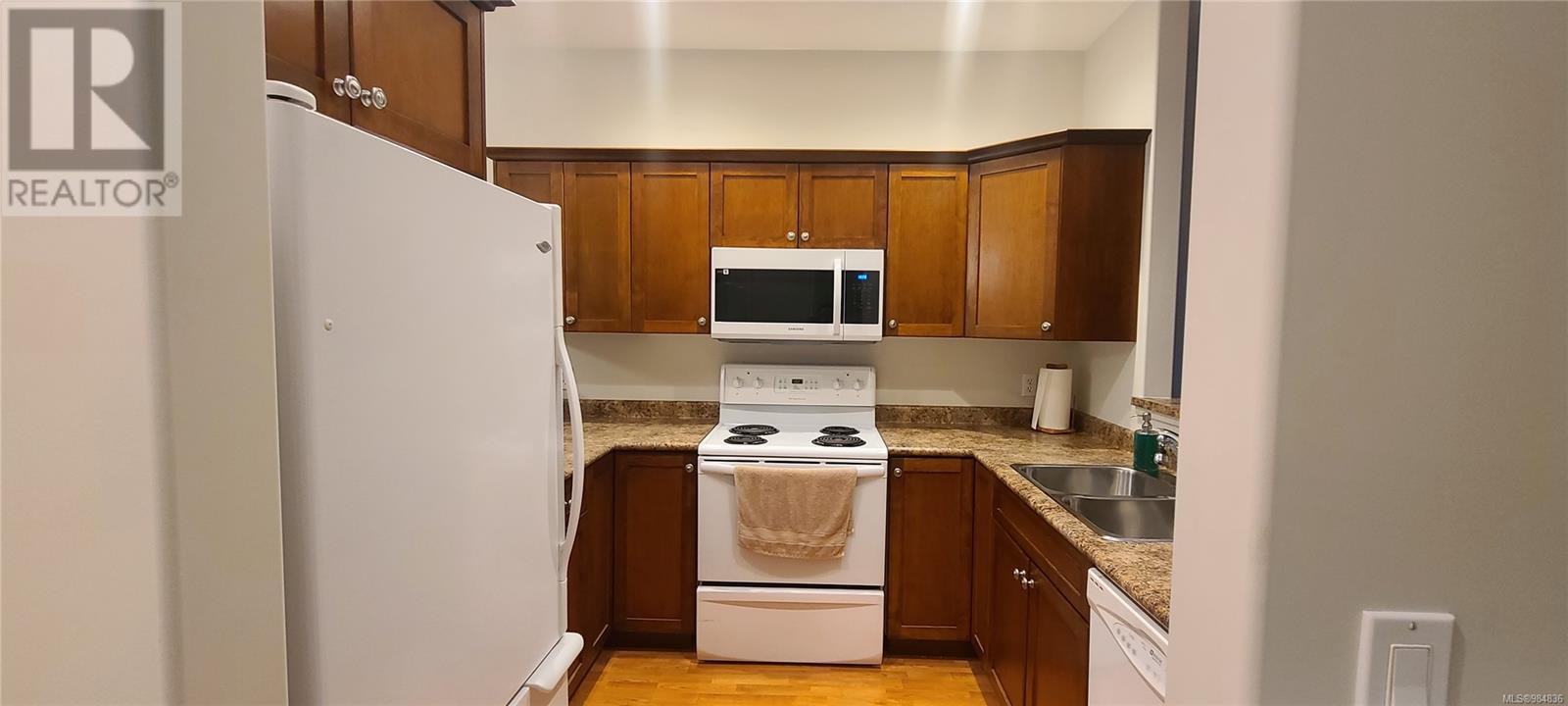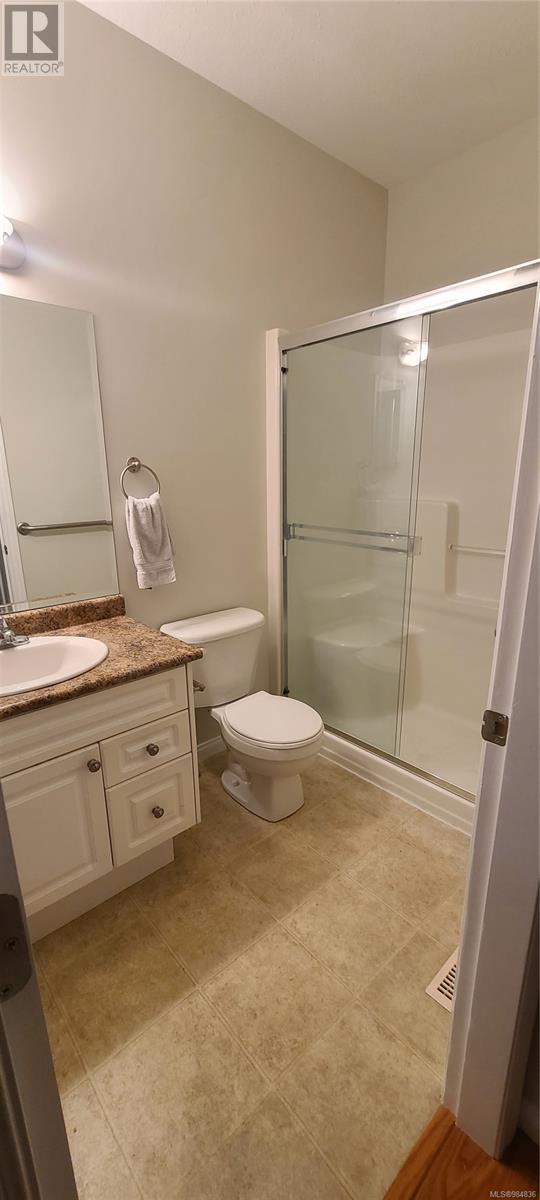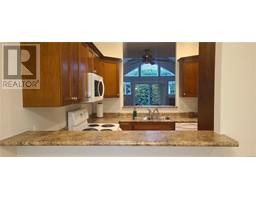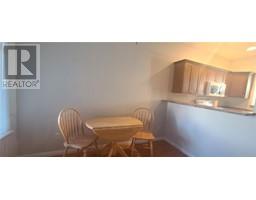26 631 Blenkin Ave Parksville, British Columbia V9P 2Z4
$590,000Maintenance,
$417.34 Monthly
Maintenance,
$417.34 MonthlyHere it is!! If you are looking for an affordable, move-in ready, easy care, controlled entry patio home, this may be the perfect home for you! This clean & well maintained home in Oceanwood Gardens is centrally located just steps/minutes from downtown, shopping mall, restuarants, professional offices, parks & the beautiful Parksville beach. This lovely home boasts many features including: vaulted ceilings, ceiling fans, gas fireplace, central vac, updated appliances, blinds, heated crawl space, new paint, covered back patio, controlled entry to complex, new roof in 2024, pets permitted (no dog size restriction) and much more. Very spacious master bedroom with walk in closet and ensuite. For privacy, bedrooms are at opposite ends of this home. The multipurpose room beside the kitchen could be an eating nook, office, plant/hobby room, small den or however you see it. Home is light and bright due to large vaulted windows and vaulted ceilings. Cute and cozy, just waiting for you! (id:59116)
Property Details
| MLS® Number | 984836 |
| Property Type | Single Family |
| Neigbourhood | Parksville |
| Community Features | Pets Allowed With Restrictions, Age Restrictions |
| Features | Central Location, Other, Marine Oriented, Gated Community |
| Parking Space Total | 3 |
| Plan | Vis5543 |
Building
| Bathroom Total | 2 |
| Bedrooms Total | 2 |
| Architectural Style | Other |
| Constructed Date | 2004 |
| Cooling Type | None |
| Fireplace Present | Yes |
| Fireplace Total | 1 |
| Heating Fuel | Natural Gas |
| Heating Type | Forced Air |
| Size Interior | 1,497 Ft2 |
| Total Finished Area | 1087 Sqft |
| Type | Row / Townhouse |
Land
| Acreage | No |
| Zoning Description | Rs-2 |
| Zoning Type | Multi-family |
Rooms
| Level | Type | Length | Width | Dimensions |
|---|---|---|---|---|
| Main Level | Ensuite | 3-Piece | ||
| Main Level | Bathroom | 4-Piece | ||
| Main Level | Bedroom | 11'8 x 9'10 | ||
| Main Level | Primary Bedroom | 15 ft | 15 ft x Measurements not available | |
| Main Level | Den | 10'4 x 7'3 | ||
| Main Level | Kitchen | 9 ft | 9 ft x Measurements not available | |
| Main Level | Dining Room | 11'10 x 8'11 | ||
| Main Level | Living Room | 13'6 x 12'10 |
https://www.realtor.ca/real-estate/27817171/26-631-blenkin-ave-parksville-parksville
Contact Us
Contact us for more information

Lisa Moulatsiotis
135 Alberni Hwy Box 596
Parksville, British Columbia V9P 2G6







































































