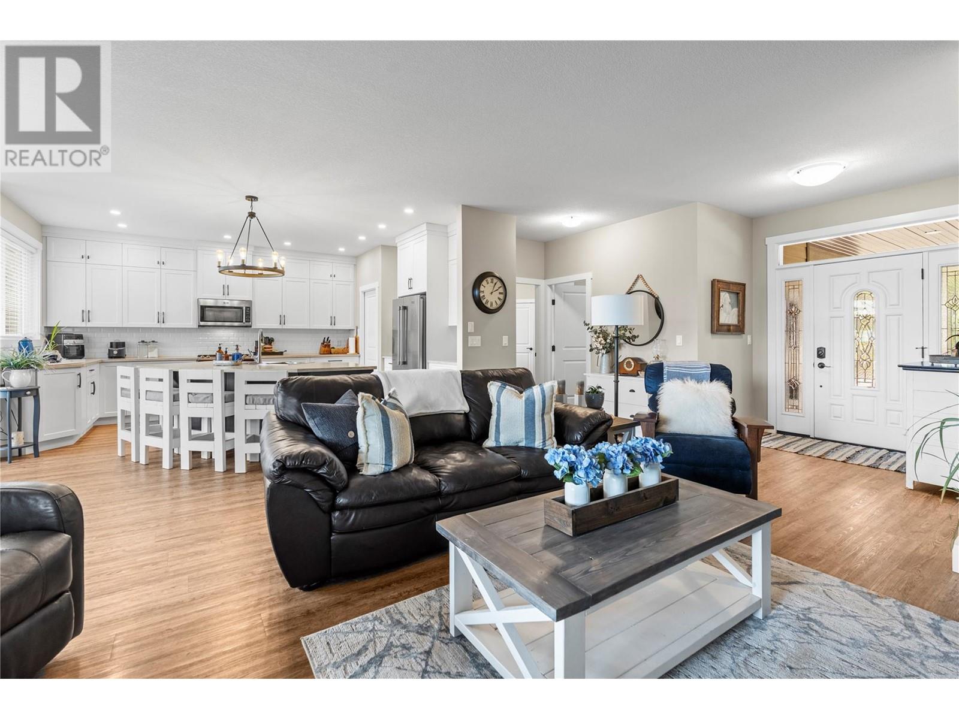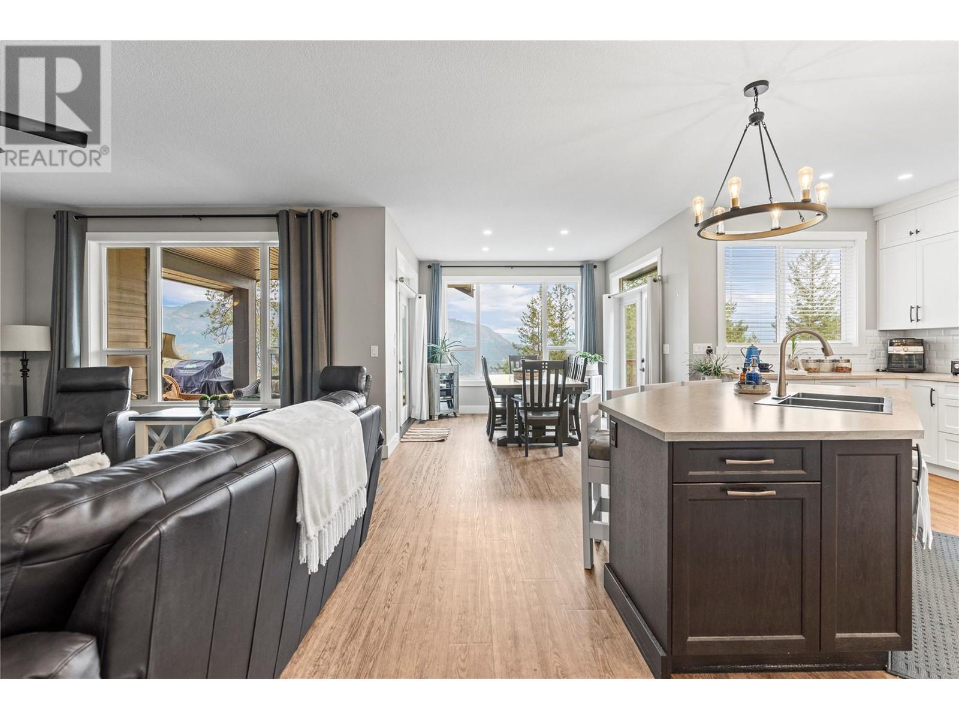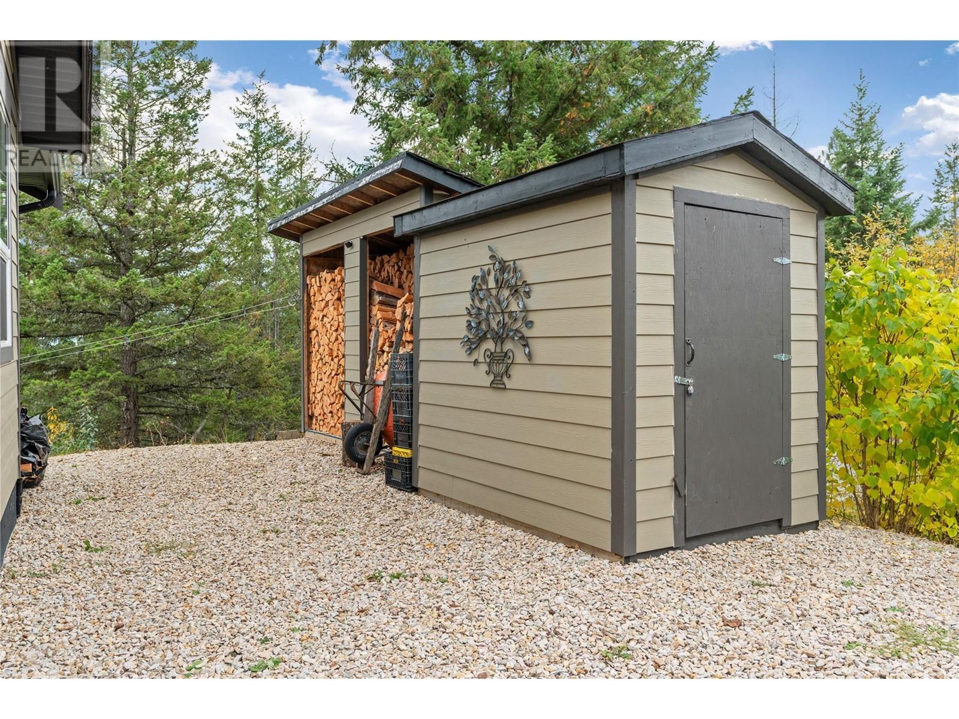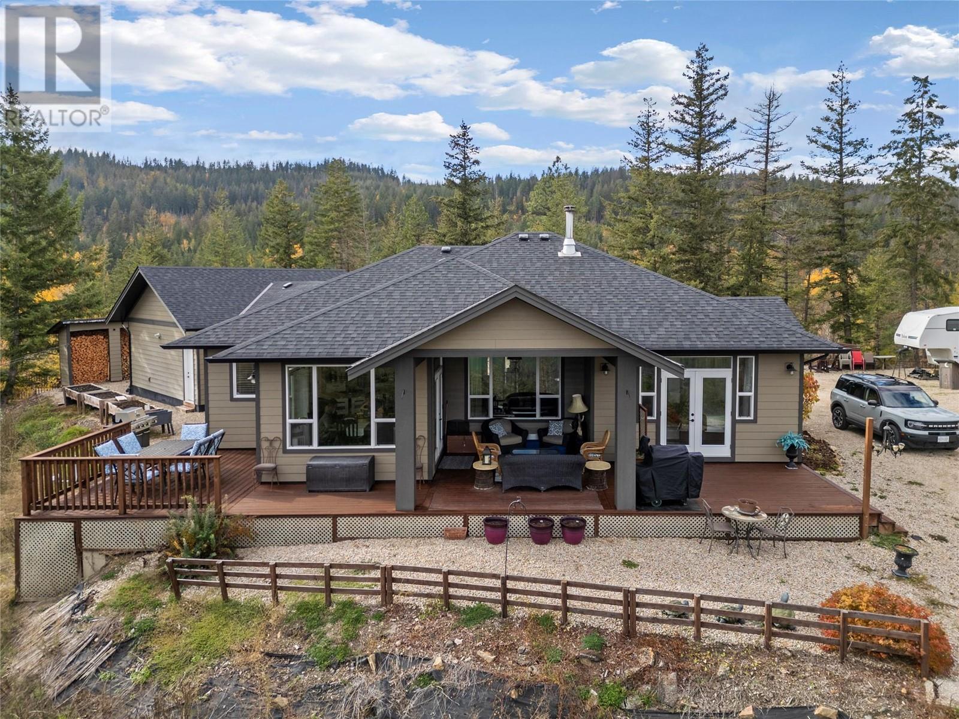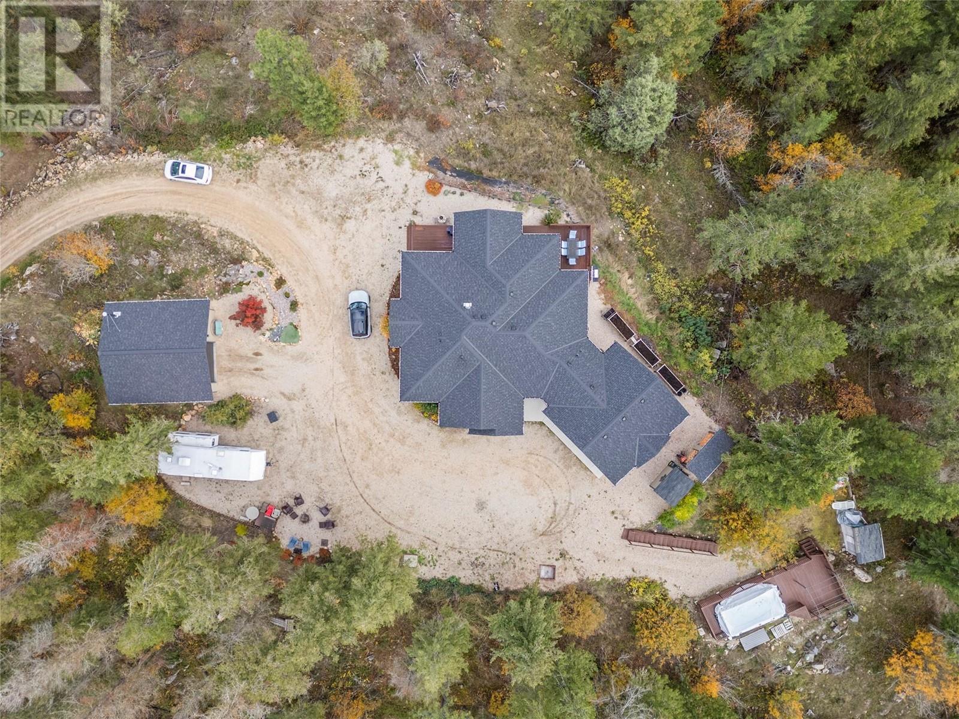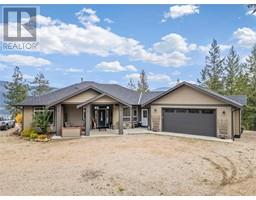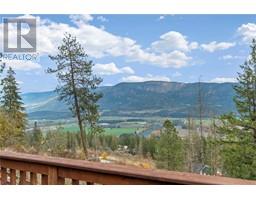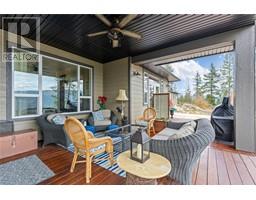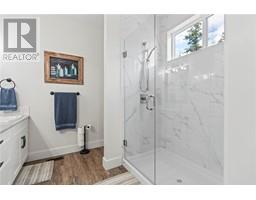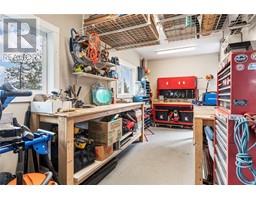260 Terry Road Enderby, British Columbia V0E 1V3
$899,000
Nestled at the end of a private drive, this 3 bedroom, 2-bath rancher situated on 2.85 acres offers unbeatable valley views & exceptional privacy. With no one in front or behind, this home is the perfect escape. Enjoy summer days lounging by the above-ground pool, or relax on the deck while taking in fireworks or deciding if it’s a beach day. Inside, the home offers a cozy wood fireplace for chilly evenings, & a spacious chef’s kitchen with ample cupboard space, a central island with seating & a large walk-thru pantry that leads to the laundry room. The primary bed is a true retreat with a luxurious 4-piece ensuite, walk-in closet, & direct access to the deck, where you can soak in the breathtaking scenery. The dining room is perfectly positioned to offer views from both sides, with access to 2 decks for outdoor dining or entertaining. The property also features a double garage, 600 sq ft workshop complete with 220 amp service, wood-burning fireplace, 30 amp RV hookup with sewer, and a firepit area for gathering with friends. Enjoy peace & quiet on the front patio while watching friends play horseshoes or simply take in the serenity. The views here are spectacular—watch the Shuswap River meander through the valley & admire the majestic Enderby Cliffs. This home feels like a secluded getaway, yet it’s just minutes from the heart of town, where you can enjoy local hot spots or take in the great outdoors! For more info visit our website. Don't miss out! Book a viewing today! (id:59116)
Property Details
| MLS® Number | 10331546 |
| Property Type | Single Family |
| Neigbourhood | Enderby / Grindrod |
| Community Features | Rural Setting |
| Features | Private Setting, Central Island |
| Parking Space Total | 12 |
| Pool Type | Above Ground Pool |
| Storage Type | Storage Shed |
| View Type | River View, Mountain View, Valley View, View (panoramic) |
Building
| Bathroom Total | 2 |
| Bedrooms Total | 3 |
| Appliances | Refrigerator, Dishwasher, Range - Electric, Microwave, Washer & Dryer |
| Architectural Style | Ranch |
| Basement Type | Crawl Space |
| Constructed Date | 2018 |
| Construction Style Attachment | Detached |
| Cooling Type | Central Air Conditioning, Heat Pump |
| Fireplace Fuel | Wood |
| Fireplace Present | Yes |
| Fireplace Type | Conventional |
| Flooring Type | Laminate |
| Heating Fuel | Electric, Wood |
| Heating Type | Stove |
| Roof Material | Asphalt Shingle |
| Roof Style | Unknown |
| Stories Total | 1 |
| Size Interior | 1,760 Ft2 |
| Type | House |
| Utility Water | Well |
Parking
| See Remarks | |
| Attached Garage | 2 |
| R V | 1 |
Land
| Acreage | Yes |
| Landscape Features | Landscaped |
| Sewer | Septic Tank |
| Size Irregular | 2.85 |
| Size Total | 2.85 Ac|1 - 5 Acres |
| Size Total Text | 2.85 Ac|1 - 5 Acres |
| Zoning Type | Unknown |
Rooms
| Level | Type | Length | Width | Dimensions |
|---|---|---|---|---|
| Main Level | Other | 23'0'' x 23'0'' | ||
| Main Level | Full Bathroom | 5'8'' x 5'6'' | ||
| Main Level | 4pc Ensuite Bath | 8'3'' x 9'2'' | ||
| Main Level | Bedroom | 11'2'' x 12'10'' | ||
| Main Level | Primary Bedroom | 15'0'' x 13'2'' | ||
| Main Level | Laundry Room | 11'4'' x 11'8'' | ||
| Main Level | Bedroom | 6'8'' x 9'0'' | ||
| Main Level | Living Room | 18'0'' x 16'0'' | ||
| Main Level | Dining Room | 11'0'' x 15'6'' | ||
| Main Level | Kitchen | 13'4'' x 16'5'' |
https://www.realtor.ca/real-estate/27779590/260-terry-road-enderby-enderby-grindrod
Contact Us
Contact us for more information

Roderick O'keefe
Personal Real Estate Corporation
www.okeefe3.com/
3609 - 32nd Street
Vernon, British Columbia V1T 5N5







