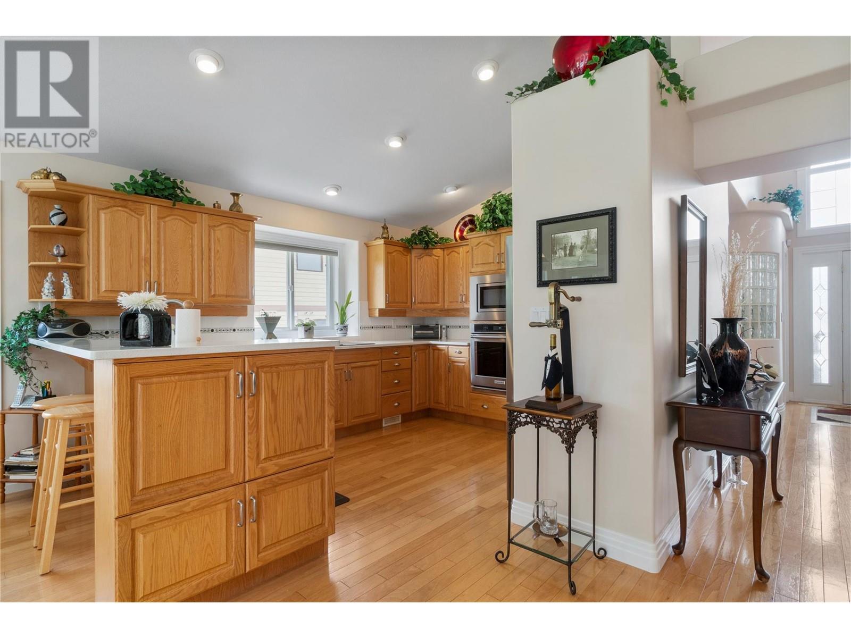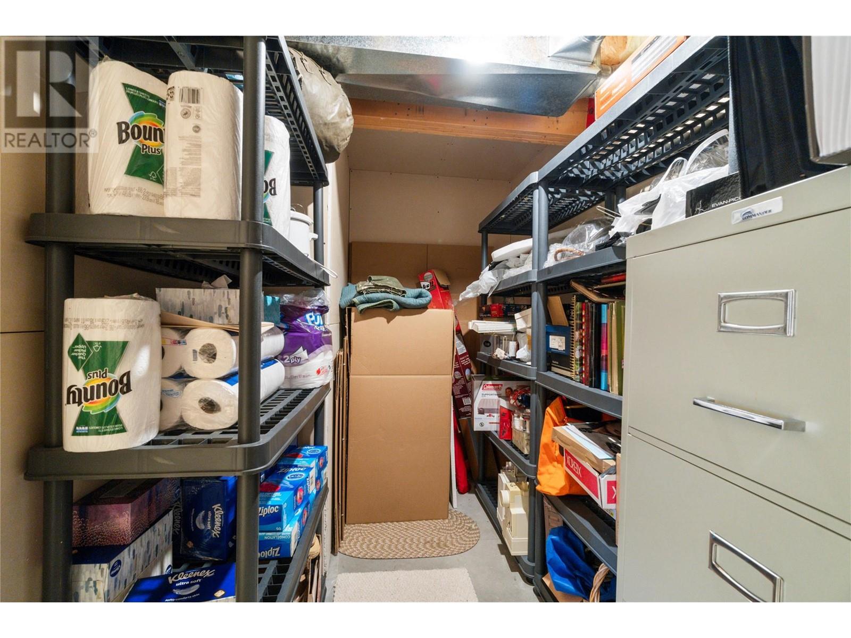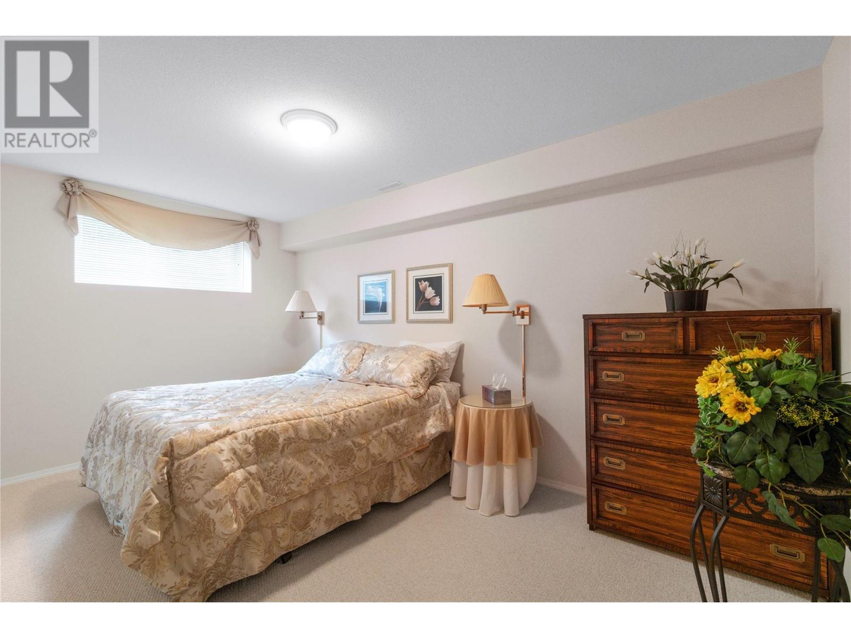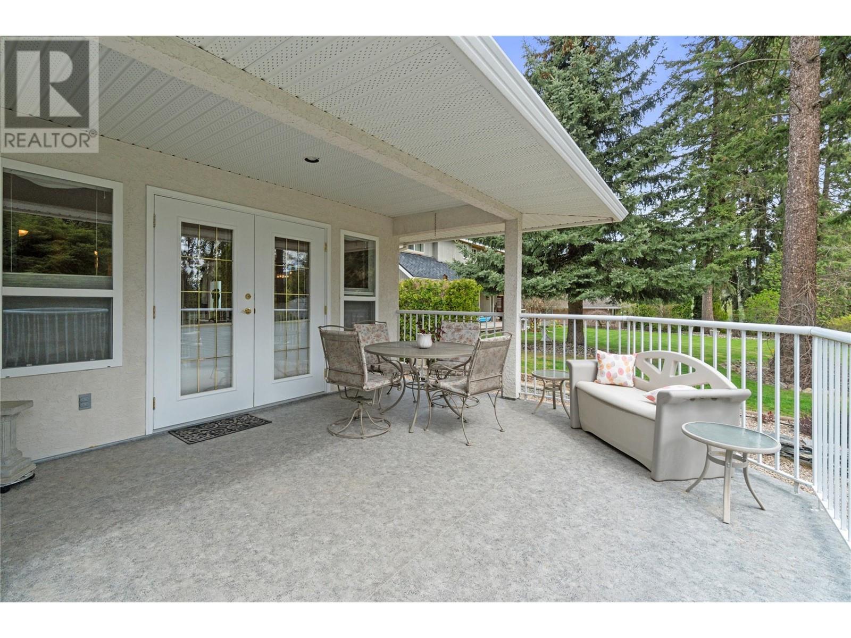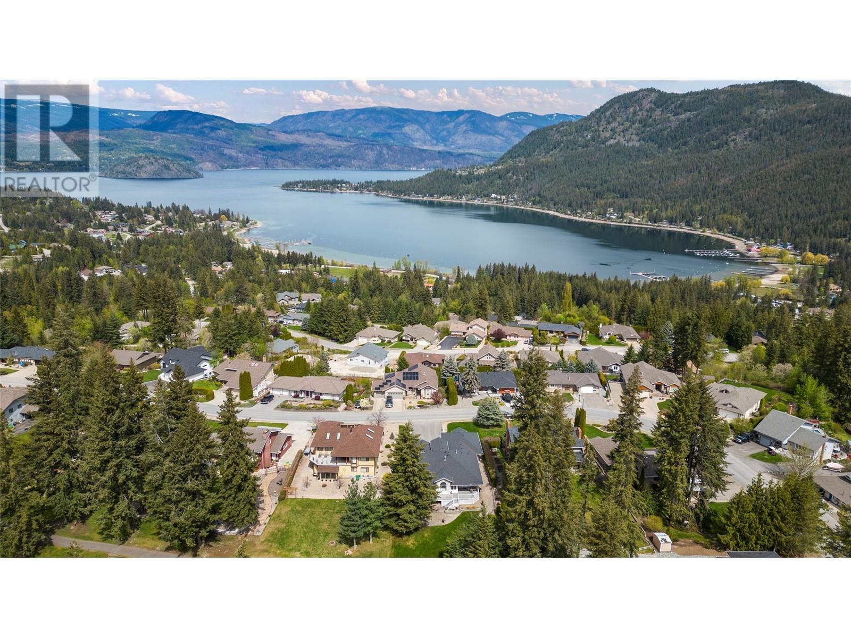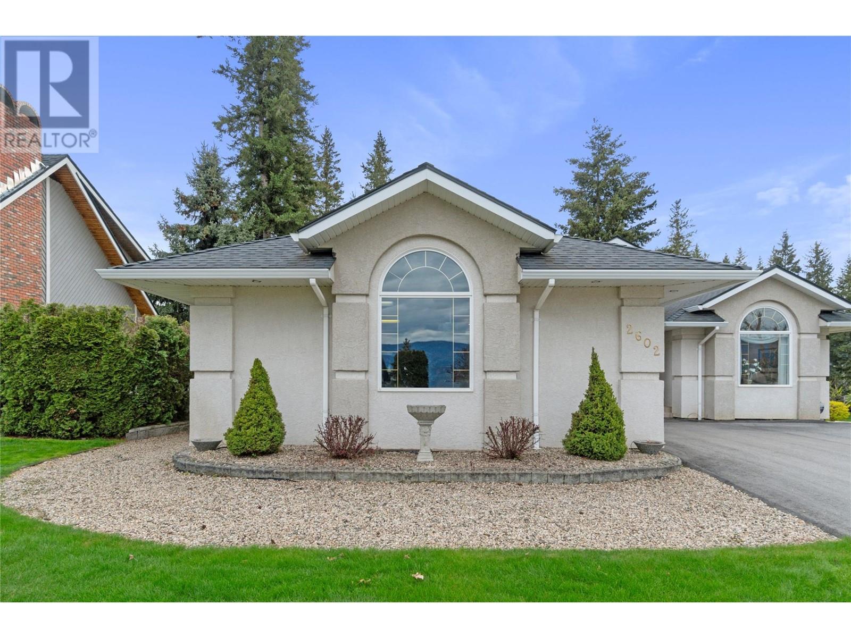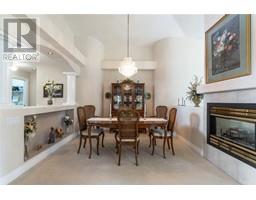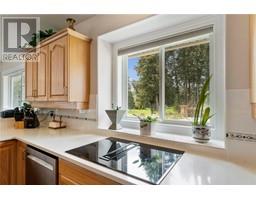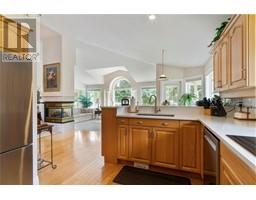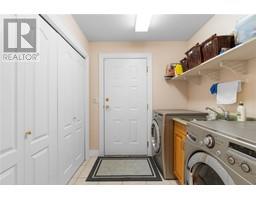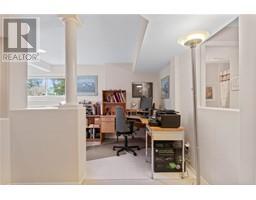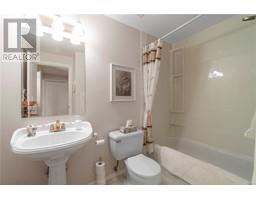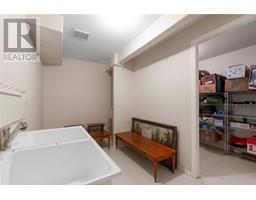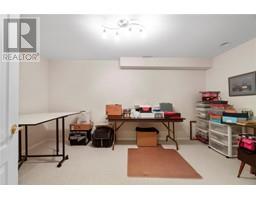2602 Golf Course Drive Blind Bay, British Columbia V0E 1H2
$969,000
Discover your new dream home, perfectly situated with elegance & tranquility in a prestigious golf course community. This exquisite 3-bedroom, 3-bath, 3293 sq ft home built by Harmony Homes overlooks the 12th green of the Shuswap Lake Golf Course at Blind Bay. The spacious living room is perfect for families or entertaining featuring soaring cathedral ceilings & expansive wall-to-wall windows that flood the space with natural light & offer breathtaking views of the surrounding landscaping. Step into the upgraded gourmet kitchen equipped with large pantry, ample counterspace, new stainless steel designer appliances, granite-stone sinks & quartz countertops. The luxurious & expansive primary suite is a peaceful retreat with large ensuite bath, walk-in closet & double glass doors leading to a huge covered & open full-width rear deck overlooking a park-like backyard. Practical upgrades include new roof, central vacuum, furnace, hot water tank, flagstone patio, resurfaced driveway, in-ground irrigation, alarm system & Duradek. The additional main floor bedroom has an adjoining bath and excellent view of Shuswap Lake ideal for visiting family or as a quiet reading nook. The fully finished basement offers a large hobby room, wine room with double sinks, cards room, office/den, several storage rooms, bath & 3rd bedroom. Lovingly cared for by the original owner, this stunning home offers modern comforts in a thriving rural community. Watch the video & schedule your showing today. (id:59116)
Property Details
| MLS® Number | 10332642 |
| Property Type | Single Family |
| Neigbourhood | Blind Bay |
| Amenities Near By | Golf Nearby, Recreation, Shopping |
| Features | Level Lot, Private Setting |
| Parking Space Total | 6 |
| View Type | Lake View, Mountain View |
Building
| Bathroom Total | 3 |
| Bedrooms Total | 3 |
| Appliances | Refrigerator, Dishwasher, Dryer, Cooktop - Electric, Oven - Electric, Freezer, Microwave, Washer, Oven - Built-in |
| Architectural Style | Ranch |
| Basement Type | Full |
| Constructed Date | 1998 |
| Construction Style Attachment | Detached |
| Cooling Type | Central Air Conditioning |
| Exterior Finish | Stucco |
| Fire Protection | Smoke Detector Only |
| Fireplace Fuel | Gas |
| Fireplace Present | Yes |
| Fireplace Type | Unknown |
| Flooring Type | Carpeted, Hardwood, Tile |
| Heating Type | Forced Air, See Remarks |
| Roof Material | Asphalt Shingle |
| Roof Style | Unknown |
| Stories Total | 2 |
| Size Interior | 3,293 Ft2 |
| Type | House |
| Utility Water | Private Utility |
Parking
| Attached Garage | 2 |
| Oversize |
Land
| Access Type | Easy Access |
| Acreage | No |
| Land Amenities | Golf Nearby, Recreation, Shopping |
| Landscape Features | Landscaped, Level, Wooded Area |
| Sewer | Septic Tank |
| Size Irregular | 0.3 |
| Size Total | 0.3 Ac|under 1 Acre |
| Size Total Text | 0.3 Ac|under 1 Acre |
| Zoning Type | Residential |
Rooms
| Level | Type | Length | Width | Dimensions |
|---|---|---|---|---|
| Lower Level | Foyer | 10'9'' x 10'3'' | ||
| Lower Level | Utility Room | 11'3'' x 5'11'' | ||
| Lower Level | Storage | 12'4'' x 10'2'' | ||
| Lower Level | Storage | 10'11'' x 5'5'' | ||
| Lower Level | Storage | 5'11'' x 12'10'' | ||
| Lower Level | Storage | 13'1'' x 7'0'' | ||
| Lower Level | Full Bathroom | 6'6'' x 8'10'' | ||
| Lower Level | Bedroom | 14'8'' x 9'1'' | ||
| Lower Level | Hobby Room | 15'5'' x 10'2'' | ||
| Lower Level | Office | 7'5'' x 9'9'' | ||
| Lower Level | Recreation Room | 23'10'' x 17'3'' | ||
| Main Level | Dining Nook | 10'7'' x 7'9'' | ||
| Main Level | Full Bathroom | 9'5'' x 4'11'' | ||
| Main Level | Foyer | 13'8'' x 10'11'' | ||
| Main Level | Laundry Room | 6'10'' x 7'0'' | ||
| Main Level | Bedroom | 14'11'' x 15'4'' | ||
| Main Level | Other | 8'5'' x 6'5'' | ||
| Main Level | Full Ensuite Bathroom | 12'2'' x 13'7'' | ||
| Main Level | Primary Bedroom | 14'1'' x 16'0'' | ||
| Main Level | Kitchen | 10'11'' x 13'0'' | ||
| Main Level | Dining Room | 15'11'' x 12'8'' | ||
| Main Level | Living Room | 19'6'' x 17'5'' |
https://www.realtor.ca/real-estate/27830140/2602-golf-course-drive-blind-bay-blind-bay
Contact Us
Contact us for more information
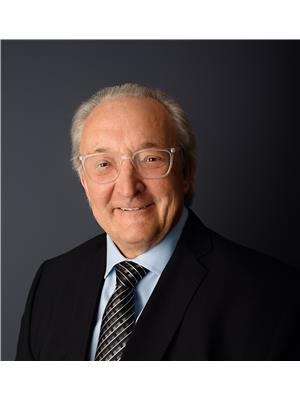
Paul Demenok
pauldemenok.ca/
https://idealrealtor/
#105-650 Trans Canada Hwy
Salmon Arm, British Columbia V1E 2S6














