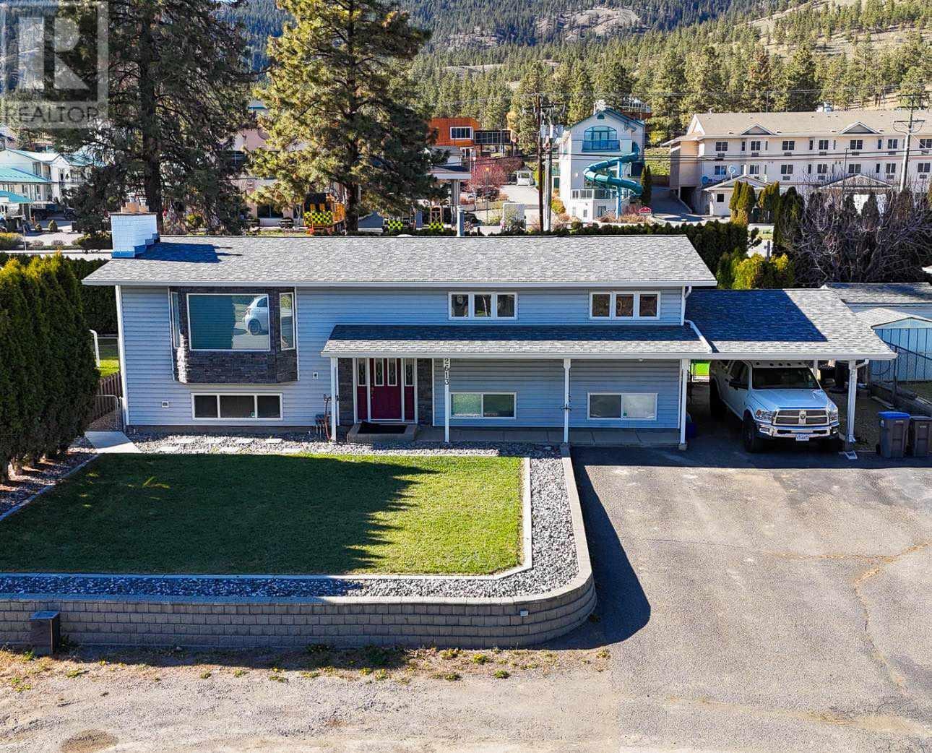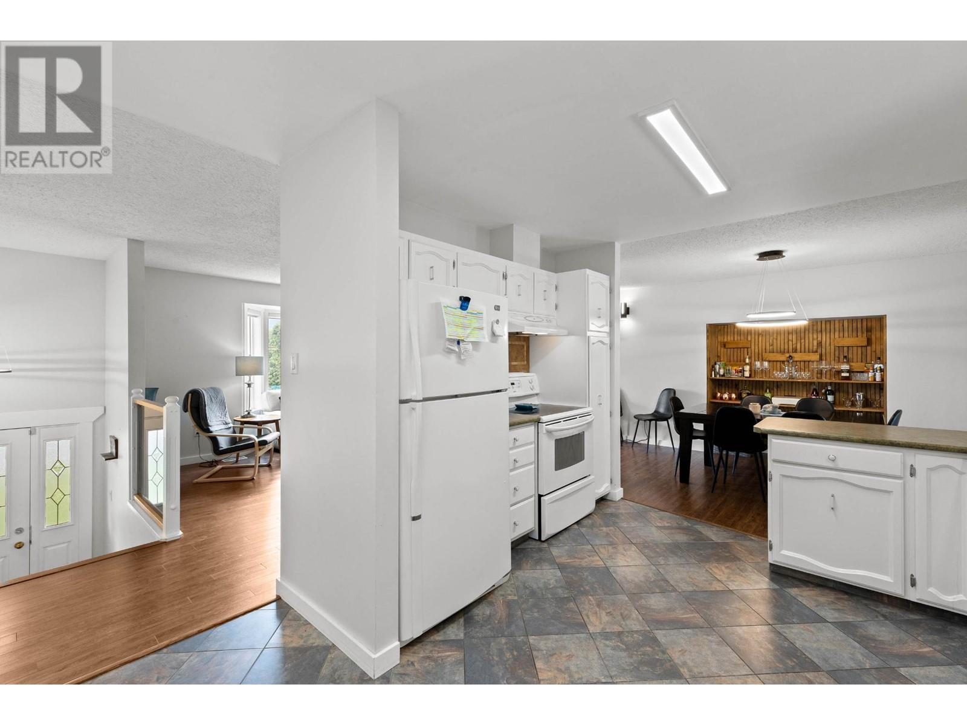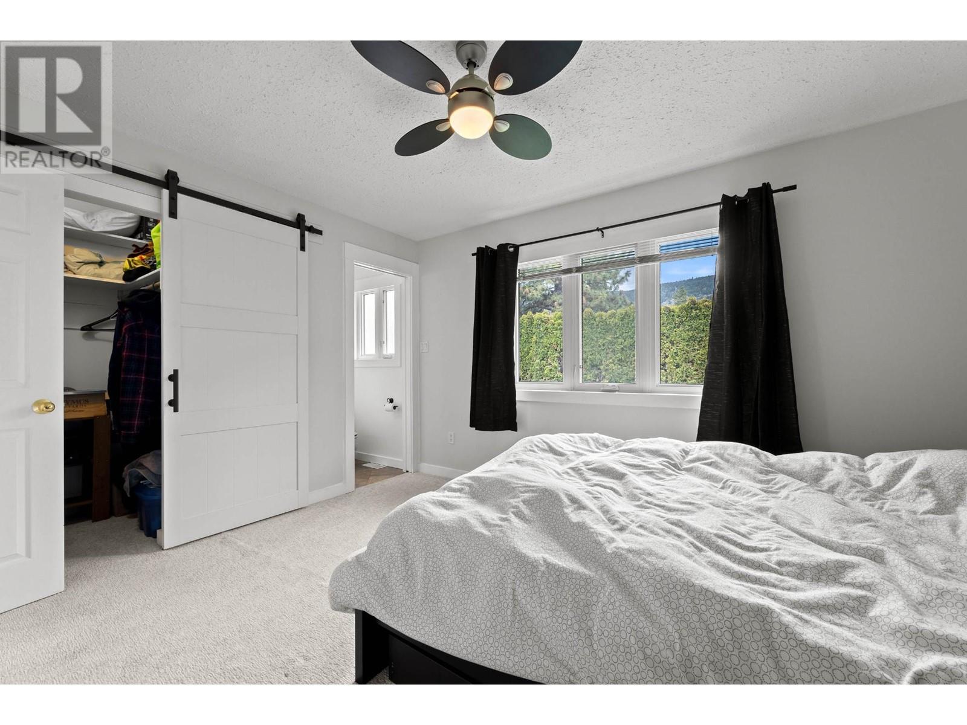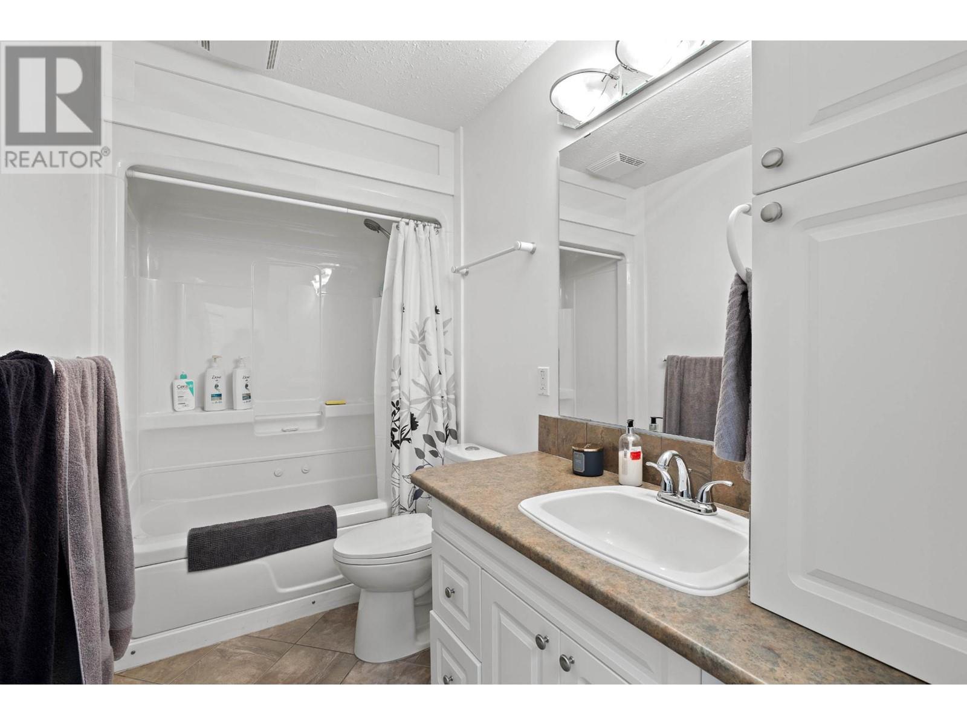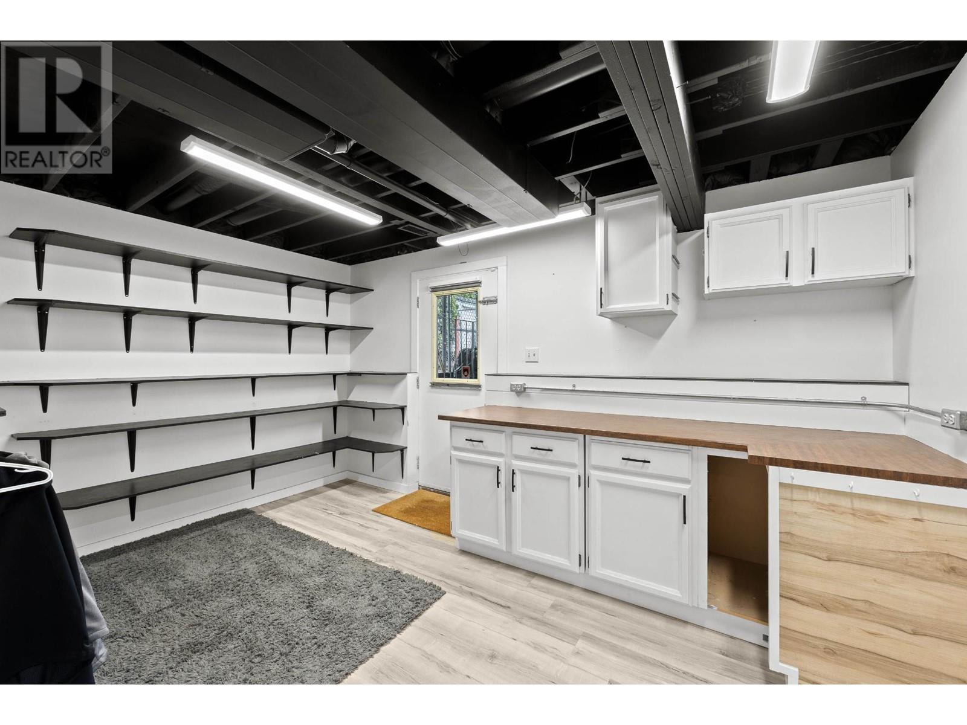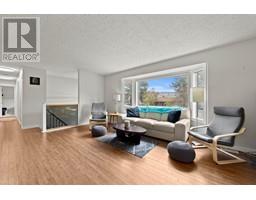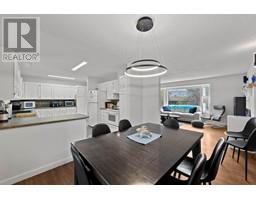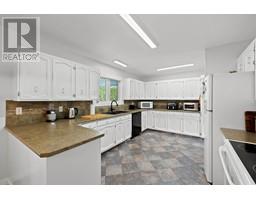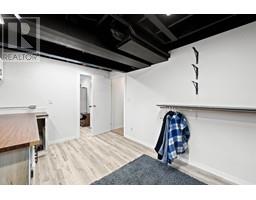2613 Irvine Avenue Merritt, British Columbia V1K 1B8
$619,000
Welcome to 2613 Irvine Ave, a stunning property situated on the coveted bench, offering an abundance of space and versatility. Boasting 5 bedrooms and 3 bathrooms, with a large Driveway for all your future needs. The top floor also hosts 3 bedrooms and 2 bathrooms, offering comfortable living quarters for the entire family. As you step downstairs, you're greeted by a spacious and updated 2-bedroom in-law suite, complete with a separate entrance for added privacy and convenience. Plans were in place to add a washer/dryer on the top floor, potentially transforming it into an independent suite, further enhancing the property's flexibility and value. Extra features encompass irrigation and air conditioning, enhancing the convenience and comfort of this exceptional residence. Outdoors, the expansive backyard serves as a secluded sanctuary, showcasing low-maintenance turf for effortless relaxation and enjoyment. (id:59116)
Property Details
| MLS® Number | 181398 |
| Property Type | Single Family |
| Neigbourhood | Merritt |
Building
| BathroomTotal | 3 |
| BedroomsTotal | 5 |
| ArchitecturalStyle | Other |
| ConstructedDate | 1978 |
| ConstructionStyleAttachment | Detached |
| ExteriorFinish | Vinyl Siding |
| FlooringType | Mixed Flooring |
| HalfBathTotal | 1 |
| HeatingType | Forced Air, See Remarks |
| RoofMaterial | Asphalt Shingle |
| RoofStyle | Unknown |
| SizeInterior | 2496 Sqft |
| Type | House |
| UtilityWater | Municipal Water |
Parking
| Other |
Land
| Acreage | No |
| Sewer | Municipal Sewage System |
| SizeIrregular | 0.17 |
| SizeTotal | 0.17 Ac|under 1 Acre |
| SizeTotalText | 0.17 Ac|under 1 Acre |
| ZoningType | Unknown |
Rooms
| Level | Type | Length | Width | Dimensions |
|---|---|---|---|---|
| Basement | Full Bathroom | Measurements not available | ||
| Basement | Living Room | 18'3'' x 13'2'' | ||
| Basement | Laundry Room | 8'6'' x 11'1'' | ||
| Basement | Kitchen | 21'2'' x 10'11'' | ||
| Basement | Bedroom | 11'8'' x 9'5'' | ||
| Basement | Bedroom | 9'0'' x 9'5'' | ||
| Main Level | Bedroom | 12'11'' x 11'1'' | ||
| Main Level | Partial Bathroom | Measurements not available | ||
| Main Level | Full Bathroom | Measurements not available | ||
| Main Level | Living Room | 18'1'' x 12'9'' | ||
| Main Level | Kitchen | 15'7'' x 11'2'' | ||
| Main Level | Dining Room | 10'2'' x 11'2'' | ||
| Main Level | Bedroom | 9'6'' x 9'5'' | ||
| Main Level | Bedroom | 12'9'' x 8'11'' |
https://www.realtor.ca/real-estate/27544994/2613-irvine-avenue-merritt-merritt
Interested?
Contact us for more information
Stephen Holbrook
1000 Clubhouse Dr (Lower)
Kamloops, British Columbia V2H 1T9


