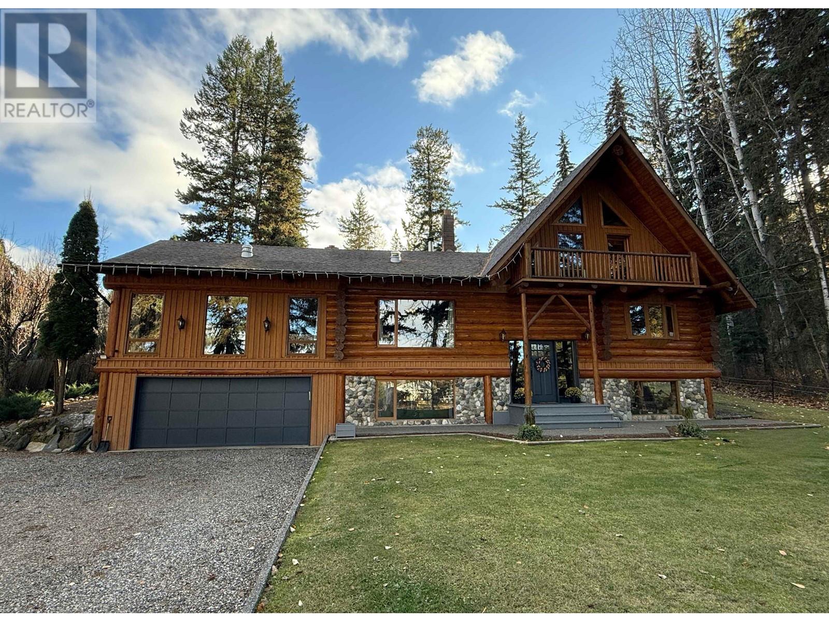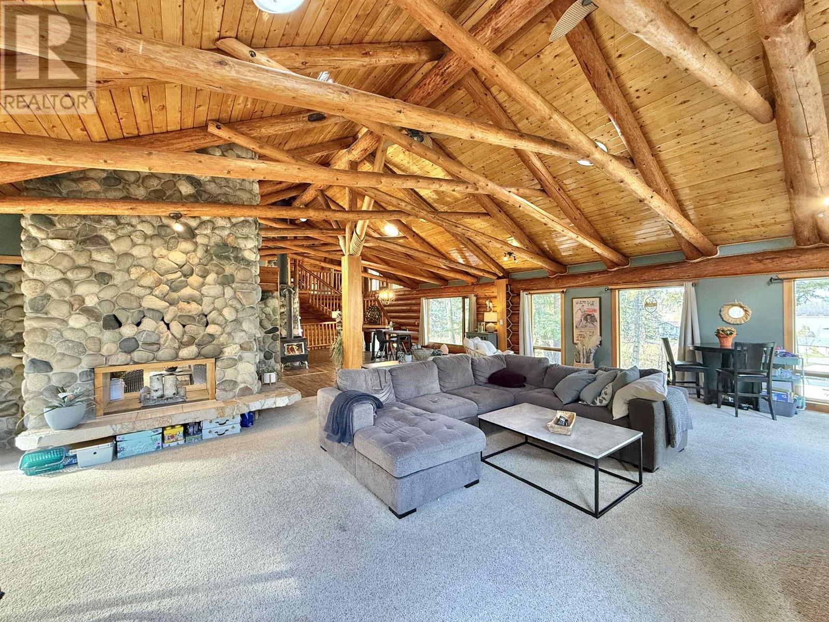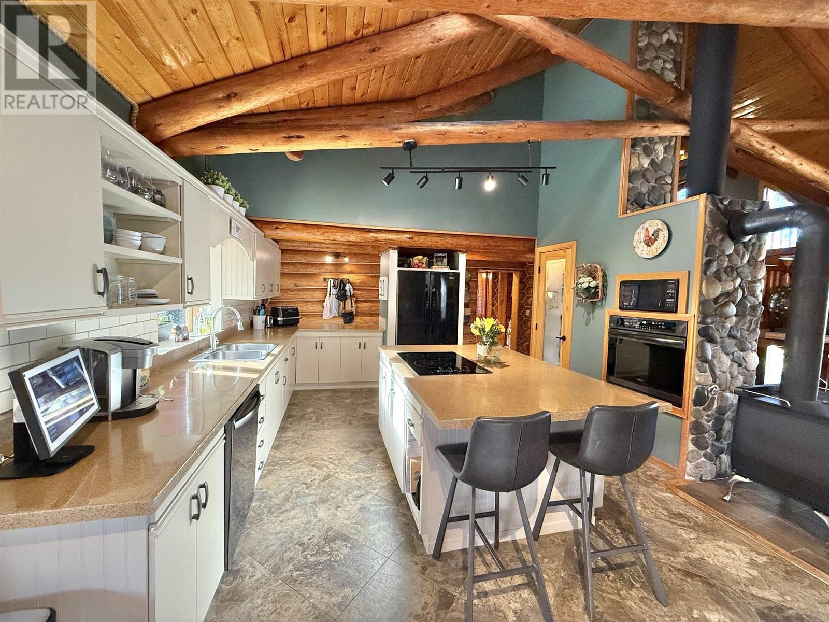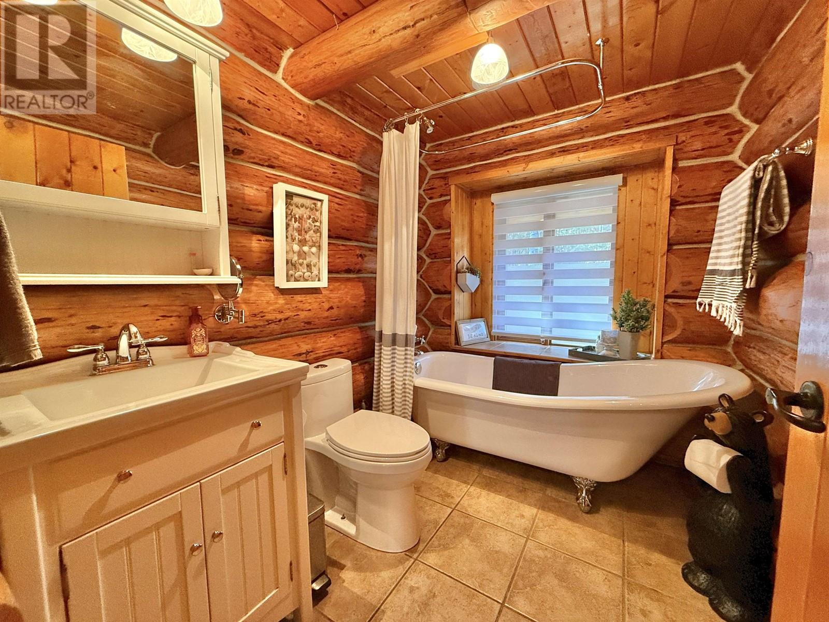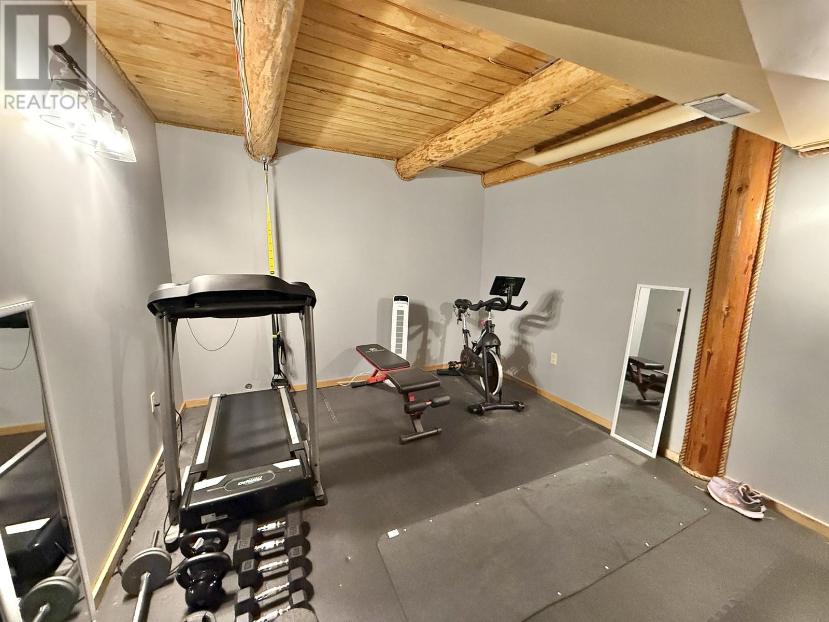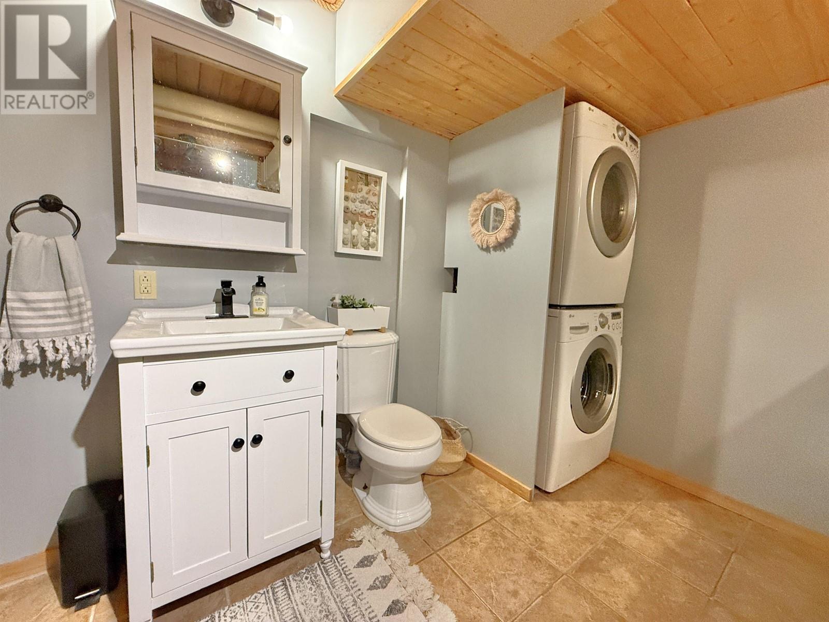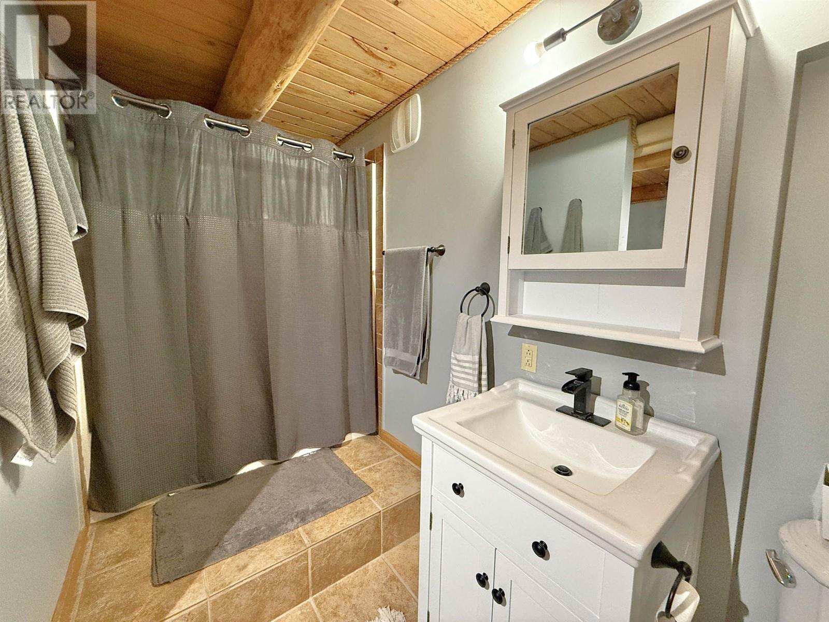2613 Norwood Road Quesnel, British Columbia V2J 7C1
$679,900
* PREC - Personal Real Estate Corporation. This gorgeous 4 bedroom, 3 bathroom home offers a bright, open layout with 15' vaulted ceilings that include exposed post and beam architecture. Main level also features a floor to ceiling stone fireplace set in the grand living room and a spacious kitchen complete with an island range and wall oven. Set on a 1.08-acre lot across the street from Bouchie Lake, enjoy beautiful lake views and year-round recreation, including fishing, boating, and bird watching. The home also features a Blaze King wood stove, a pellet stove in the basement, and a new hot water tank. A heated double garage adds convenience, while a generator transfer switch provides peace of mind. This is the full package - don't let this one slip by! (id:59116)
Property Details
| MLS® Number | R2944400 |
| Property Type | Single Family |
| View Type | Lake View |
Building
| Bathroom Total | 3 |
| Bedrooms Total | 4 |
| Appliances | Washer, Dryer, Refrigerator, Stove, Dishwasher |
| Basement Type | Partial |
| Constructed Date | 1977 |
| Construction Style Attachment | Detached |
| Exterior Finish | Log |
| Fireplace Present | Yes |
| Fireplace Total | 2 |
| Foundation Type | Concrete Perimeter |
| Heating Fuel | Natural Gas, Wood |
| Heating Type | Forced Air |
| Roof Material | Asphalt Shingle |
| Roof Style | Conventional |
| Stories Total | 3 |
| Size Interior | 3,598 Ft2 |
| Type | House |
| Utility Water | Ground-level Well |
Parking
| Garage | 2 |
| Open |
Land
| Acreage | Yes |
| Size Irregular | 47045 |
| Size Total | 47045 Sqft |
| Size Total Text | 47045 Sqft |
Rooms
| Level | Type | Length | Width | Dimensions |
|---|---|---|---|---|
| Above | Den | 15 ft ,2 in | 11 ft ,5 in | 15 ft ,2 in x 11 ft ,5 in |
| Above | Primary Bedroom | 15 ft ,9 in | 15 ft ,8 in | 15 ft ,9 in x 15 ft ,8 in |
| Basement | Storage | 11 ft ,5 in | 14 ft ,2 in | 11 ft ,5 in x 14 ft ,2 in |
| Basement | Mud Room | 9 ft ,1 in | 14 ft ,9 in | 9 ft ,1 in x 14 ft ,9 in |
| Basement | Bedroom 4 | 12 ft ,4 in | 11 ft ,2 in | 12 ft ,4 in x 11 ft ,2 in |
| Basement | Storage | 14 ft ,6 in | 6 ft | 14 ft ,6 in x 6 ft |
| Basement | Family Room | 14 ft ,4 in | 27 ft ,1 in | 14 ft ,4 in x 27 ft ,1 in |
| Basement | Gym | 11 ft | 14 ft ,7 in | 11 ft x 14 ft ,7 in |
| Main Level | Living Room | 21 ft | 30 ft ,3 in | 21 ft x 30 ft ,3 in |
| Main Level | Bedroom 2 | 12 ft ,7 in | 11 ft ,6 in | 12 ft ,7 in x 11 ft ,6 in |
| Main Level | Foyer | 10 ft ,7 in | 5 ft ,8 in | 10 ft ,7 in x 5 ft ,8 in |
| Main Level | Bedroom 3 | 12 ft ,3 in | 11 ft ,5 in | 12 ft ,3 in x 11 ft ,5 in |
| Main Level | Kitchen | 12 ft ,9 in | 24 ft | 12 ft ,9 in x 24 ft |
| Main Level | Dining Room | 14 ft ,9 in | 16 ft | 14 ft ,9 in x 16 ft |
https://www.realtor.ca/real-estate/27650537/2613-norwood-road-quesnel
Contact Us
Contact us for more information

Scott Klassen
PREC - Scott & Krystina
www.scottklassen.com/
https://www.facebook.com/scottklassenrealestate/
https://www.linkedin.com/in/scottklassenrealtor/
310 St Laurent Ave
Quesnel, British Columbia V2J 5A3
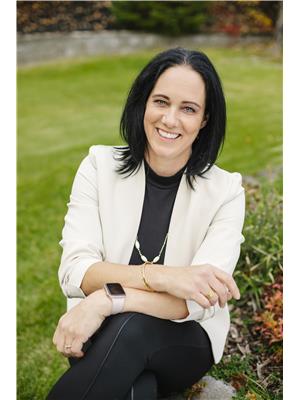
Krystina Klassen
Scott & Krystina
https://krystinaklassen.c21.ca/
https://www.facebook.com/scottklassenrealestate
310 St Laurent Ave
Quesnel, British Columbia V2J 5A3

