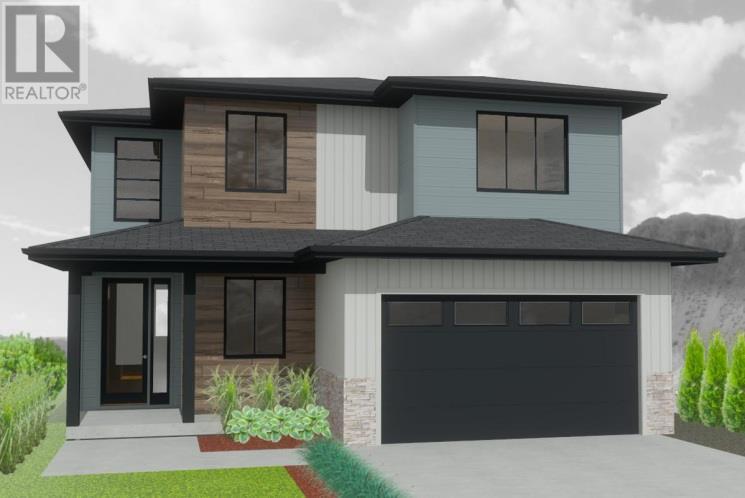2619 Elston Drive Kamloops, British Columbia V2B 0K1
$849,900
Brand new Westsyde home with 3 bedrooms, 3 bathrooms, modern open concept kitchen with patio access, tile backsplash, quartz countertops, tons of cabinets, walk-in pantry, large living room and the list goes on. Upstairs has 3 generous sized bedrooms each offering comfort and style. The large primary bedroom has a beautiful ensuite with double sinks. The upstairs floor also has an exceptional family/bonus room, providing great space for relaxation and entertainment. This home is currently under construction and will be built to perfection by Pacific Crest Properties It comes with a 10-year new home warranty. Roughed in for A/C, roughed in for built-in vacuum, 2 car garage and a concrete driveway. GST Applies estimated completion in Fall of 2025. (id:59116)
Property Details
| MLS® Number | 10330690 |
| Property Type | Single Family |
| Neigbourhood | Westsyde |
| Amenities Near By | Park, Recreation |
| Community Features | Family Oriented |
| Features | Cul-de-sac, Level Lot |
| Parking Space Total | 2 |
| Road Type | Cul De Sac |
Building
| Bathroom Total | 3 |
| Bedrooms Total | 3 |
| Constructed Date | 2025 |
| Construction Style Attachment | Detached |
| Cooling Type | Central Air Conditioning |
| Exterior Finish | Stone, Composite Siding |
| Fireplace Fuel | Electric |
| Fireplace Present | Yes |
| Fireplace Type | Unknown |
| Flooring Type | Carpeted, Ceramic Tile, Vinyl |
| Half Bath Total | 1 |
| Heating Type | Forced Air |
| Roof Material | Asphalt Shingle |
| Roof Style | Unknown |
| Stories Total | 2 |
| Size Interior | 2,275 Ft2 |
| Type | House |
| Utility Water | Municipal Water |
Parking
| Attached Garage | 2 |
Land
| Access Type | Easy Access |
| Acreage | No |
| Land Amenities | Park, Recreation |
| Landscape Features | Landscaped, Level, Underground Sprinkler |
| Sewer | Municipal Sewage System |
| Size Irregular | 0.1 |
| Size Total | 0.1 Ac|under 1 Acre |
| Size Total Text | 0.1 Ac|under 1 Acre |
| Zoning Type | Unknown |
Rooms
| Level | Type | Length | Width | Dimensions |
|---|---|---|---|---|
| Second Level | Family Room | 14'9'' x 17'10'' | ||
| Second Level | Laundry Room | 9'4'' x 5'6'' | ||
| Second Level | Bedroom | 11'0'' x 10'9'' | ||
| Second Level | Bedroom | 11'6'' x 11'0'' | ||
| Second Level | Primary Bedroom | 12'6'' x 16'6'' | ||
| Second Level | 4pc Ensuite Bath | Measurements not available | ||
| Second Level | 4pc Bathroom | Measurements not available | ||
| Main Level | Mud Room | 5'6'' x 9'0'' | ||
| Main Level | Foyer | 6'0'' x 7'4'' | ||
| Main Level | Utility Room | 7'10'' x 3'8'' | ||
| Main Level | Pantry | 5'6'' x 5'0'' | ||
| Main Level | Office | 8'0'' x 8'4'' | ||
| Main Level | Kitchen | 10'0'' x 16'0'' | ||
| Main Level | Dining Room | 9'4'' x 16'0'' | ||
| Main Level | Living Room | 14'8'' x 18'0'' | ||
| Main Level | 2pc Bathroom | Measurements not available |
https://www.realtor.ca/real-estate/27764610/2619-elston-drive-kamloops-westsyde
Contact Us
Contact us for more information

Rj Toor
Personal Real Estate Corporation
258 Seymour Street
Kamloops, British Columbia V2C 2E5



