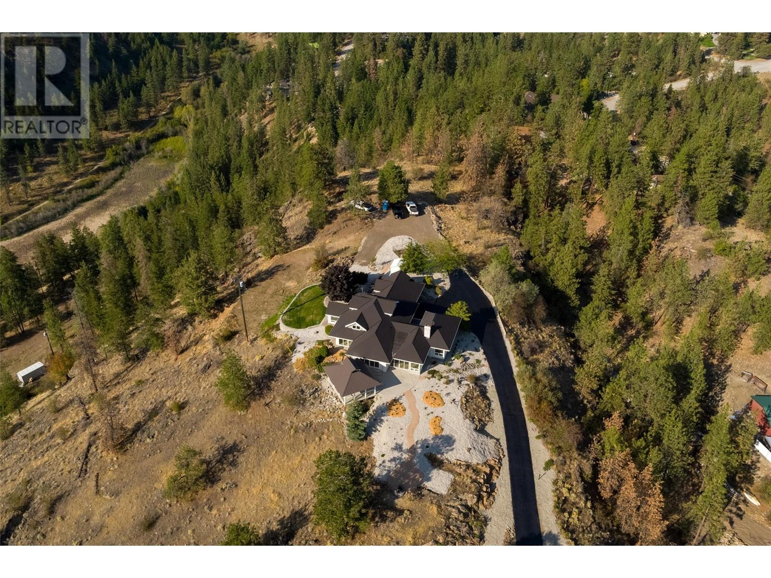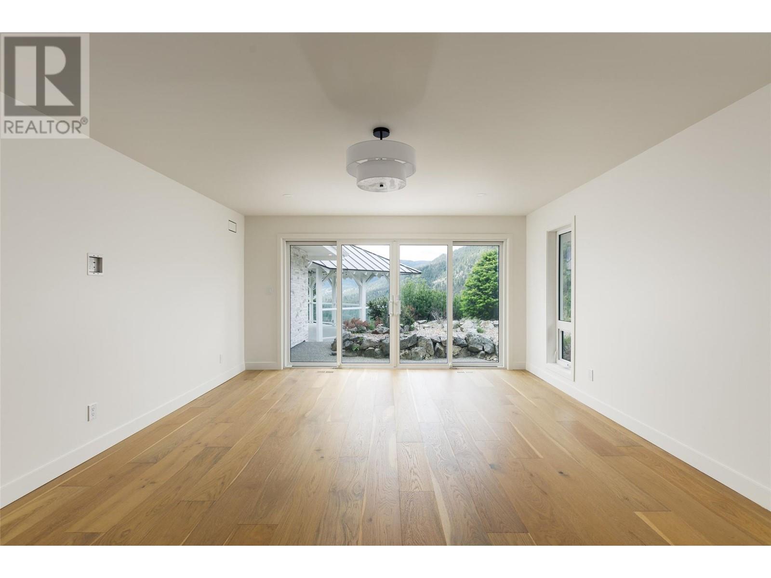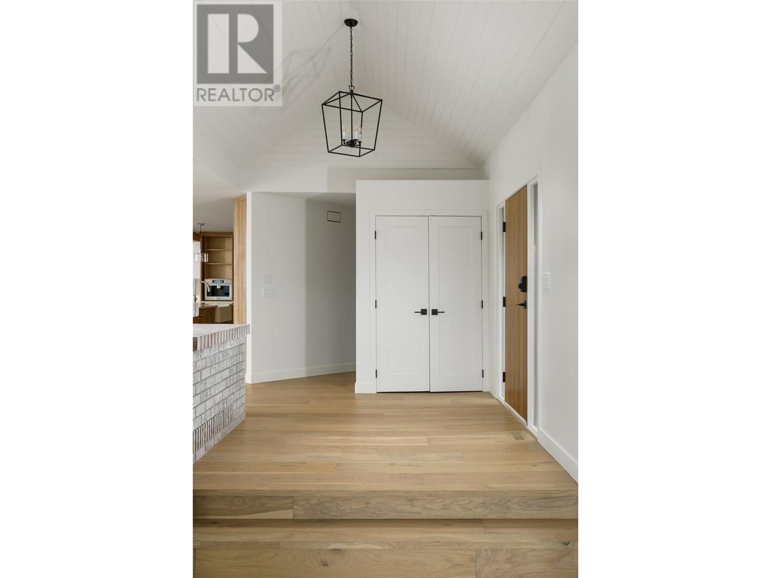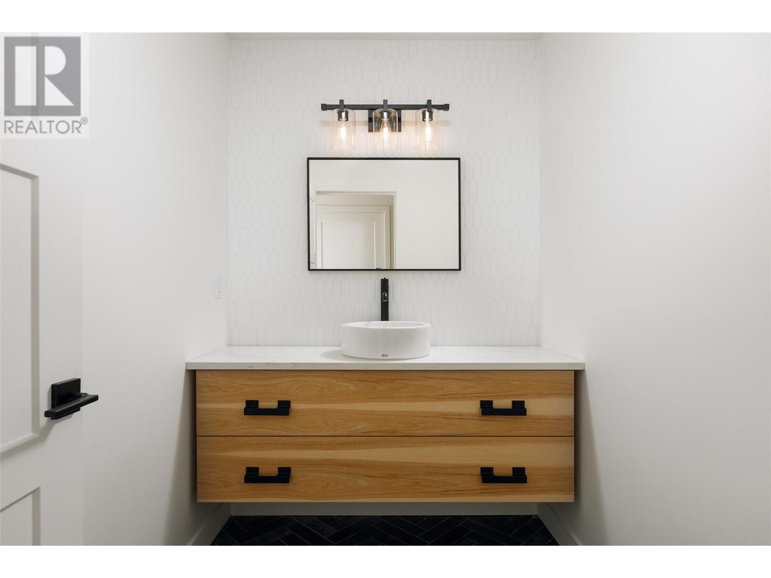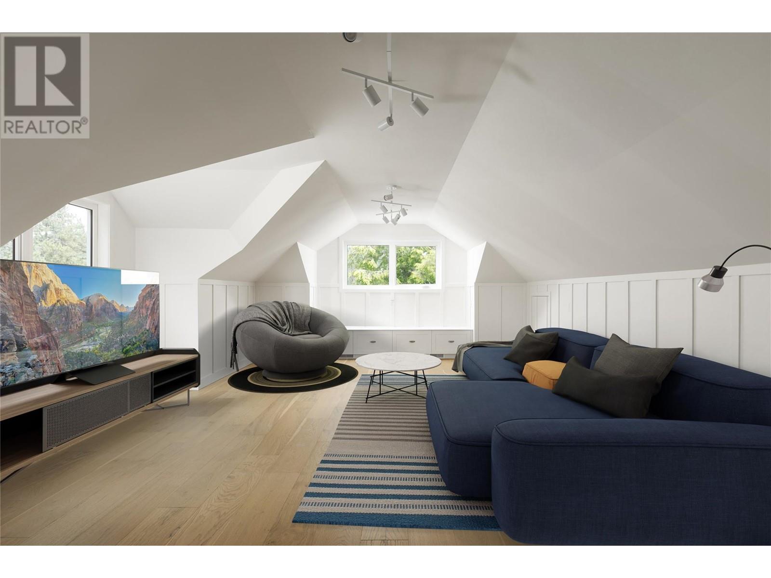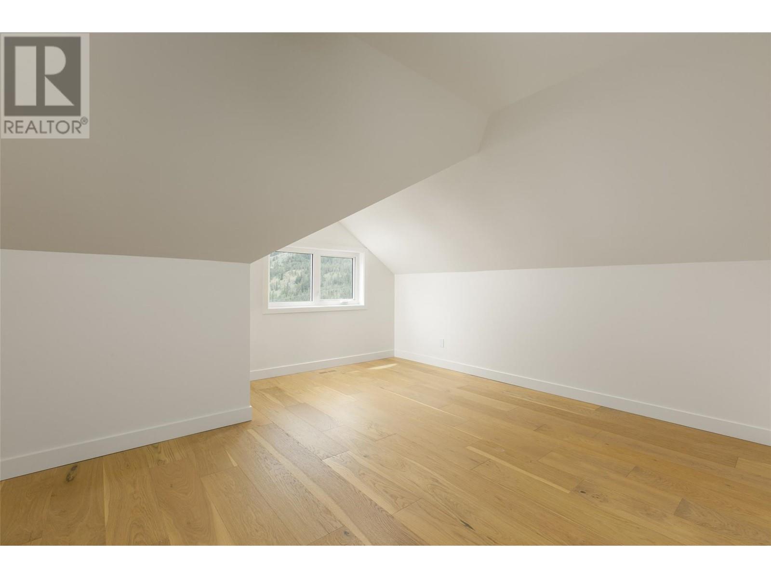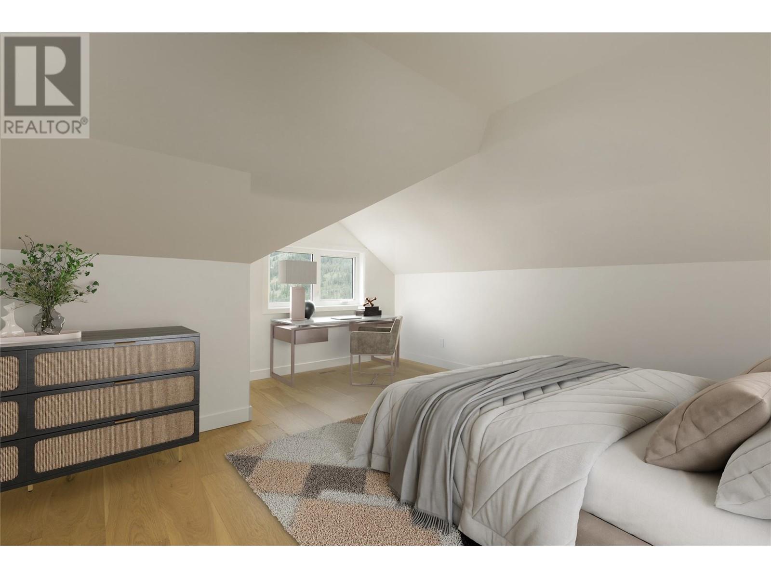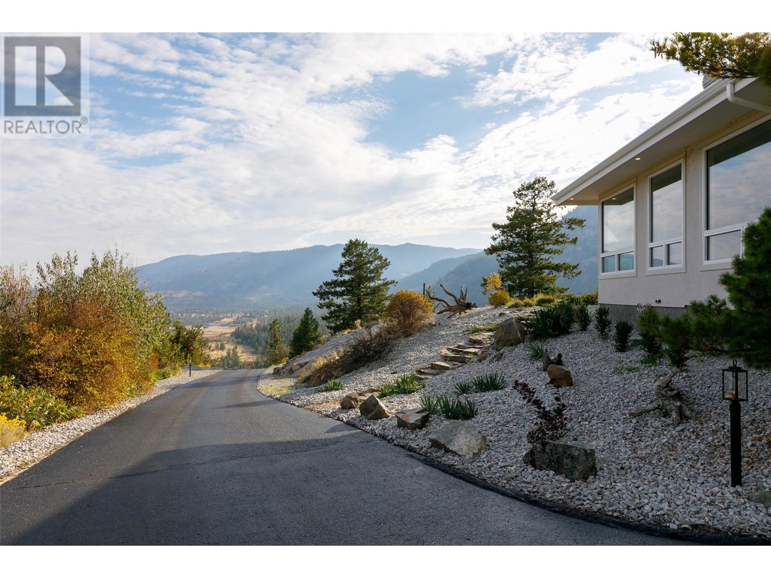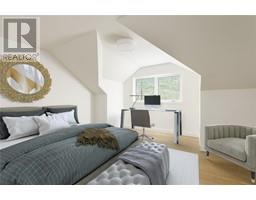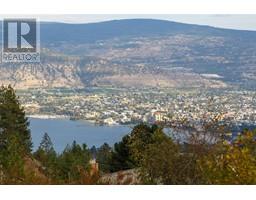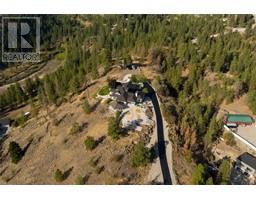2632 Forsyth Drive Penticton, British Columbia V2A 8Y9
$2,100,000
Introducing an extraordinary 4.75-acre private estate w/ stunning panoramic views of Lakes, City, & Valley. The 4128 sqft modernized residence boasts high-end finishes, including a sleek Bosch-equipped kitchen & espresso coffee bar. Updated bathrooms, new flooring, upgraded windows & brand-new roof enhance its appeal. Vaulted ceilings flood the family rooms w/ natural light, while a pellet stove fireplace & wood-burning stove provide warmth. The main floor features a luxurious master bedroom w/ a 6-piece en-suite, an office/bedroom, spacious laundry/mud room with a built-in shower for pets, & a 2-piece powder. Upstairs, two bedrooms share a modern 4-piece bathroom. Automated front gates, professional landscaping, & a sealed driveway add allure. Triple-car garage w/ epoxy flooring accommodates vehicles & toys. This private estate epitomizes luxurious living, located 3 min from West Bench Elementary School & 7 min from downtown. Don't miss this rare gem. (id:59116)
Property Details
| MLS® Number | 10319767 |
| Property Type | Single Family |
| Neigbourhood | Husula/West Bench/Sage Mesa |
| ParkingSpaceTotal | 3 |
Building
| BathroomTotal | 3 |
| BedroomsTotal | 4 |
| Appliances | Range, Refrigerator, Dishwasher, Dryer, Washer |
| ConstructedDate | 1991 |
| ConstructionStyleAttachment | Detached |
| CoolingType | Central Air Conditioning |
| ExteriorFinish | Stucco |
| HalfBathTotal | 1 |
| HeatingFuel | Electric |
| HeatingType | Forced Air |
| RoofMaterial | Asphalt Shingle |
| RoofStyle | Unknown |
| StoriesTotal | 2 |
| SizeInterior | 4128 Sqft |
| Type | House |
| UtilityWater | Irrigation District |
Parking
| Attached Garage | 3 |
Land
| Acreage | Yes |
| Sewer | Septic Tank |
| SizeIrregular | 4.75 |
| SizeTotal | 4.75 Ac|1 - 5 Acres |
| SizeTotalText | 4.75 Ac|1 - 5 Acres |
| ZoningType | Unknown |
Rooms
| Level | Type | Length | Width | Dimensions |
|---|---|---|---|---|
| Second Level | Storage | 11'9'' x 6'8'' | ||
| Second Level | Recreation Room | 25'9'' x 17'4'' | ||
| Third Level | Bedroom | 14'5'' x 13'2'' | ||
| Third Level | Bedroom | 17'9'' x 13'10'' | ||
| Third Level | 4pc Bathroom | Measurements not available | ||
| Lower Level | Utility Room | 17'11'' x 12'7'' | ||
| Main Level | Primary Bedroom | 19'2'' x 15'8'' | ||
| Main Level | Living Room | 29'7'' x 20'9'' | ||
| Main Level | Laundry Room | 16'4'' x 12'9'' | ||
| Main Level | Kitchen | 18'4'' x 14'8'' | ||
| Main Level | Foyer | 10'5'' x 8'2'' | ||
| Main Level | Family Room | 18'4'' x 16'4'' | ||
| Main Level | Dining Room | 18'3'' x 13'1'' | ||
| Main Level | Bedroom | 15'11'' x 9'1'' | ||
| Main Level | 5pc Ensuite Bath | 17'3'' x 9'6'' | ||
| Main Level | 2pc Bathroom | Measurements not available |
https://www.realtor.ca/real-estate/27178068/2632-forsyth-drive-penticton-husulawest-benchsage-mesa
Interested?
Contact us for more information
Chris Marte
Personal Real Estate Corporation
645 Main Street
Penticton, British Columbia V2A 5C9
Blake Apolzer
645 Main Street
Penticton, British Columbia V2A 5C9
Danny Reigh
645 Main Street
Penticton, British Columbia V2A 5C9




