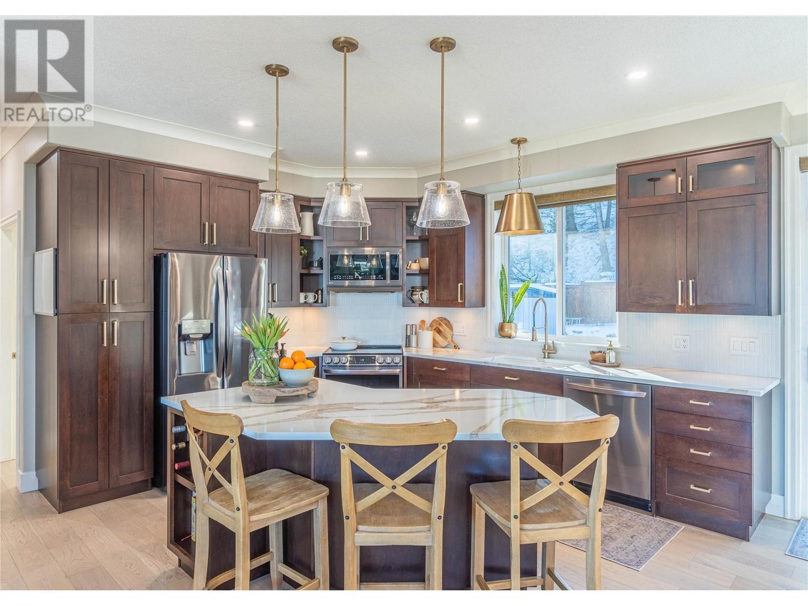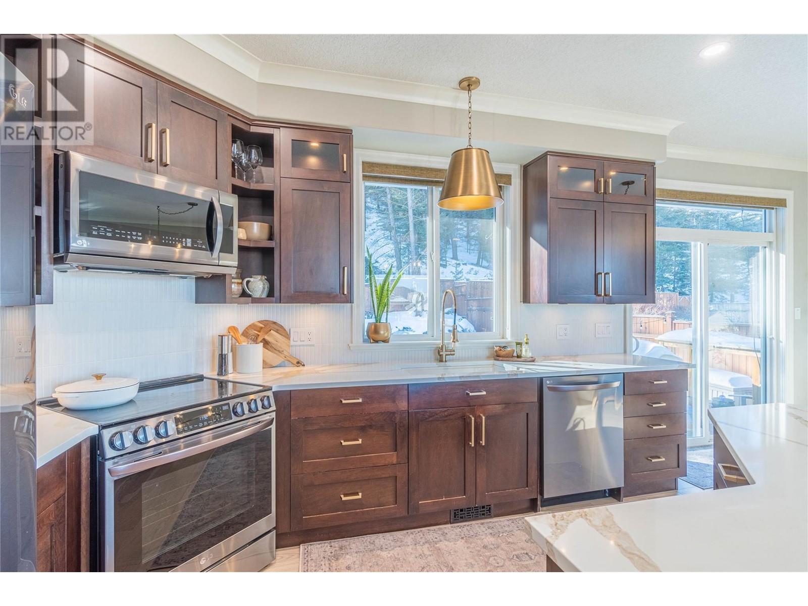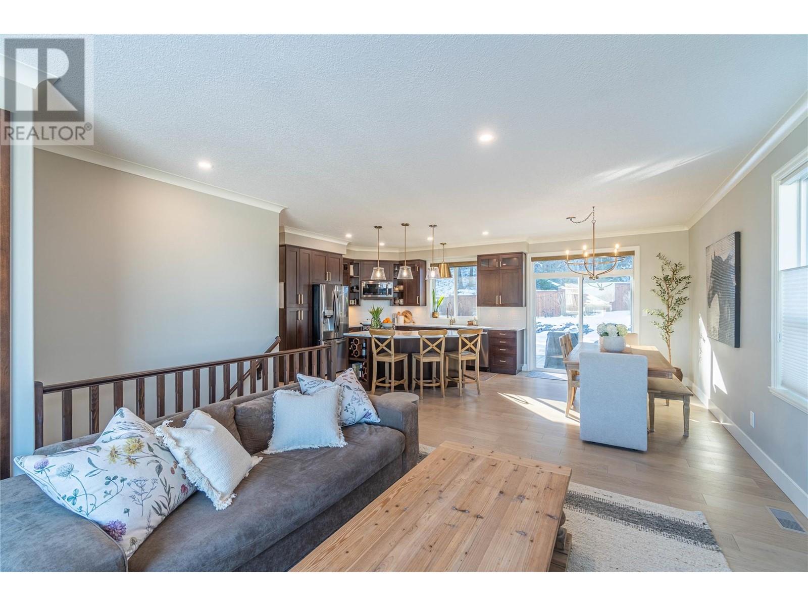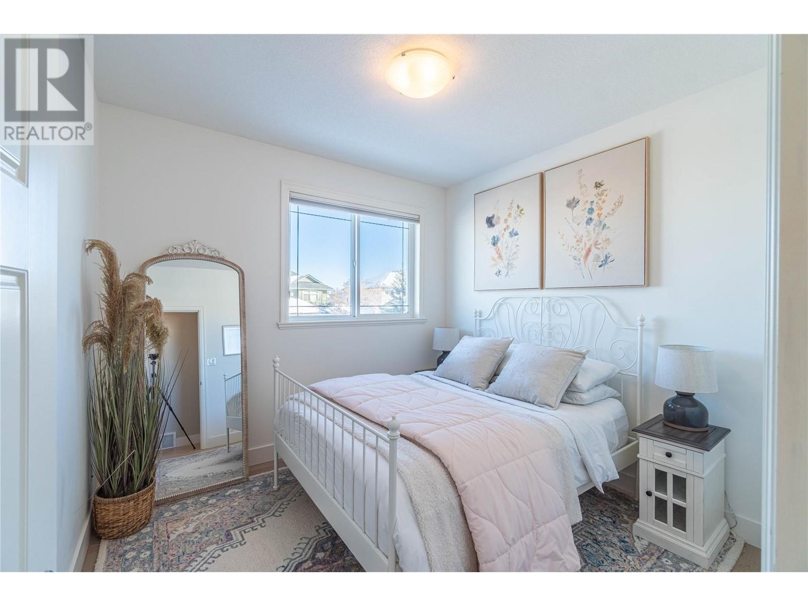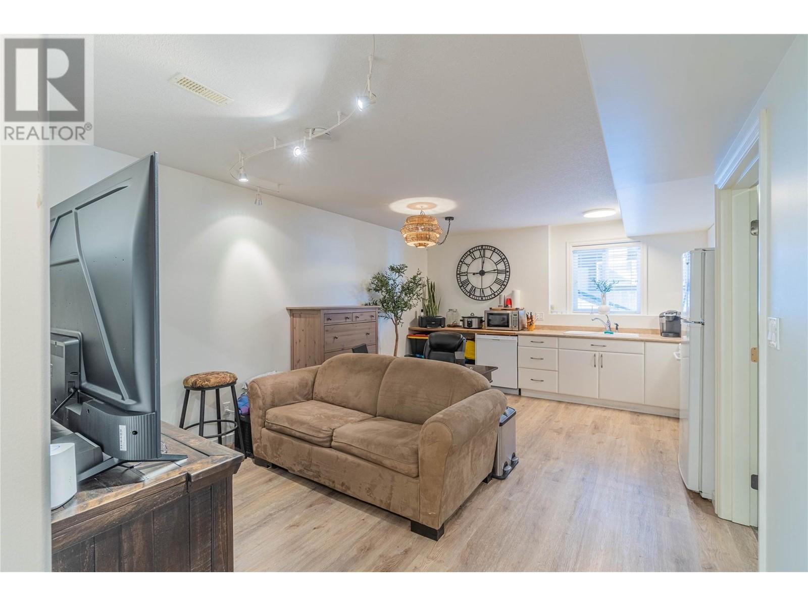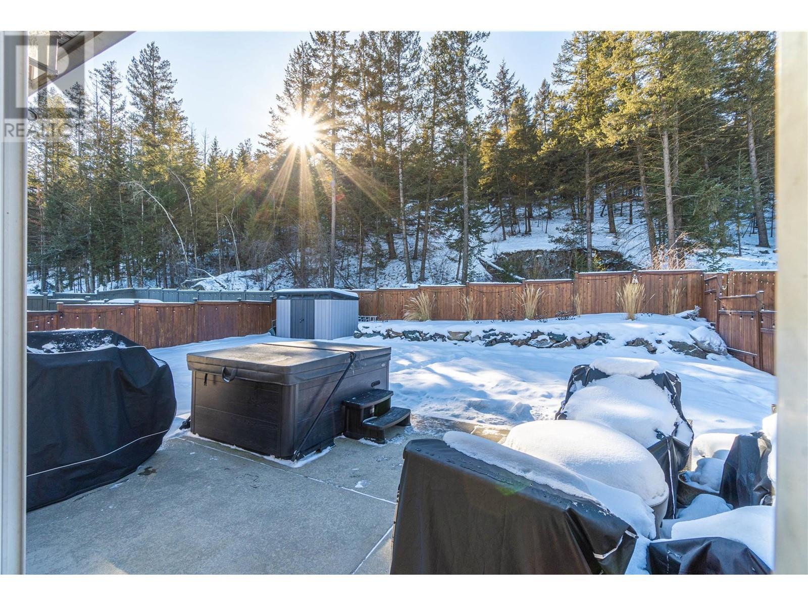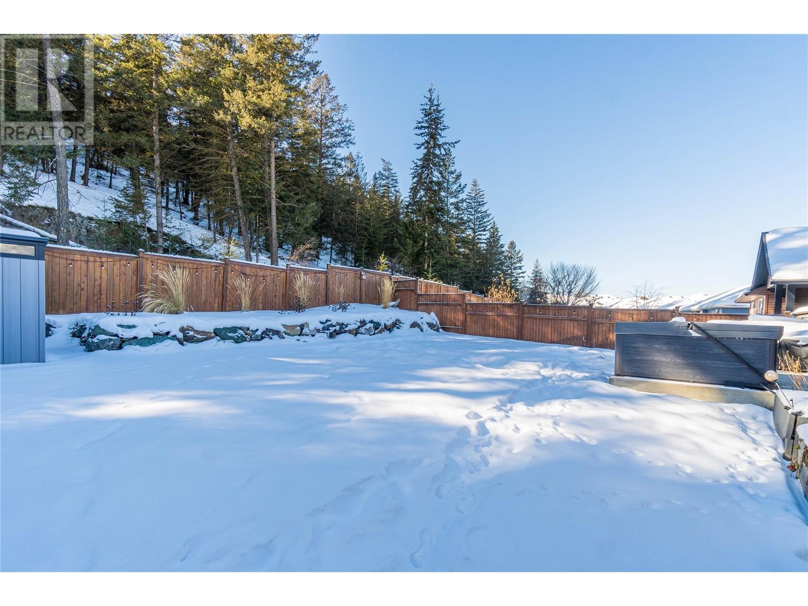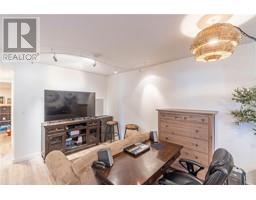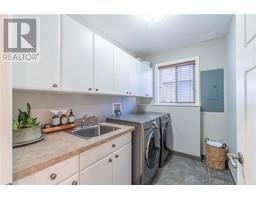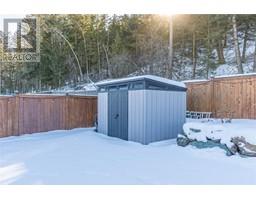2632 Willowbrae Drive Kamloops, British Columbia V1S 2B2
$999,000
Immaculate home on a very quiet street in Aberdeen, offering a back yard oasis with privacy and easy access to walking and biking trails. The updated home features 3 bedrooms up and a separate, self-contained one-bedroom basement suite complete with its own kitchen, living area, and laundry. The main floor hosts the open concept kitchen, living and dining with an abundance of natural light and 9 foot ceilings. The kitchen features stunning quarts countertops and views of the forested park behind the house. The living room is cozy with a natural gas fireplace and custom built in cabinetry. The primary bedroom offers a spacious walk in closet and an updated en-suite with a shower that makes you feel like you are at the spa! There is no shortage of parking outside. The home has a spacious 2 car garage and ample parking in the driveway, plus rv parking. This home is a must see! Please confirm measurements, if important. (id:59116)
Property Details
| MLS® Number | 10335040 |
| Property Type | Single Family |
| Neigbourhood | Aberdeen |
| Amenities Near By | Park, Recreation |
| Features | Private Setting, Central Island |
| Parking Space Total | 6 |
Building
| Bathroom Total | 3 |
| Bedrooms Total | 4 |
| Constructed Date | 2008 |
| Construction Style Attachment | Detached |
| Cooling Type | Central Air Conditioning, Heat Pump |
| Exterior Finish | Vinyl Siding |
| Fireplace Fuel | Gas |
| Fireplace Present | Yes |
| Fireplace Type | Unknown |
| Flooring Type | Hardwood, Tile |
| Heating Type | Forced Air, See Remarks |
| Roof Material | Asphalt Shingle |
| Roof Style | Unknown |
| Stories Total | 2 |
| Size Interior | 2,070 Ft2 |
| Type | House |
| Utility Water | Municipal Water |
Parking
| See Remarks | |
| Attached Garage | 2 |
| R V | 1 |
Land
| Acreage | No |
| Fence Type | Fence |
| Land Amenities | Park, Recreation |
| Landscape Features | Landscaped, Underground Sprinkler |
| Sewer | Municipal Sewage System |
| Size Irregular | 0.15 |
| Size Total | 0.15 Ac|under 1 Acre |
| Size Total Text | 0.15 Ac|under 1 Acre |
| Zoning Type | Unknown |
Rooms
| Level | Type | Length | Width | Dimensions |
|---|---|---|---|---|
| Basement | Foyer | 10'8'' x 5'11'' | ||
| Basement | Foyer | 11'9'' x 8'11'' | ||
| Basement | Laundry Room | 8'9'' x 6'3'' | ||
| Basement | Bedroom | 8'7'' x 10'0'' | ||
| Basement | Living Room | 12'2'' x 8'10'' | ||
| Basement | Kitchen | 10'0'' x 12'2'' | ||
| Basement | 4pc Bathroom | Measurements not available | ||
| Main Level | Bedroom | 10'3'' x 9'11'' | ||
| Main Level | Bedroom | 10'2'' x 10'0'' | ||
| Main Level | Primary Bedroom | 11'0'' x 15'7'' | ||
| Main Level | Living Room | 13'0'' x 14'0'' | ||
| Main Level | Dining Room | 14'0'' x 9'0'' | ||
| Main Level | Kitchen | 13'6'' x 14'3'' | ||
| Main Level | 4pc Bathroom | Measurements not available | ||
| Main Level | 3pc Ensuite Bath | Measurements not available |
https://www.realtor.ca/real-estate/27903334/2632-willowbrae-drive-kamloops-aberdeen
Contact Us
Contact us for more information
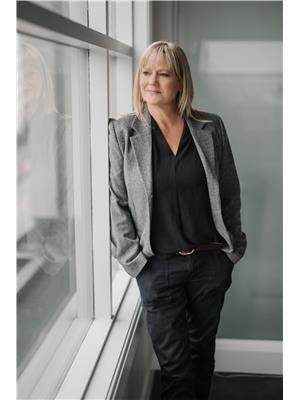
Carmen Zwarich
258 Seymour Street
Kamloops, British Columbia V2C 2E5





