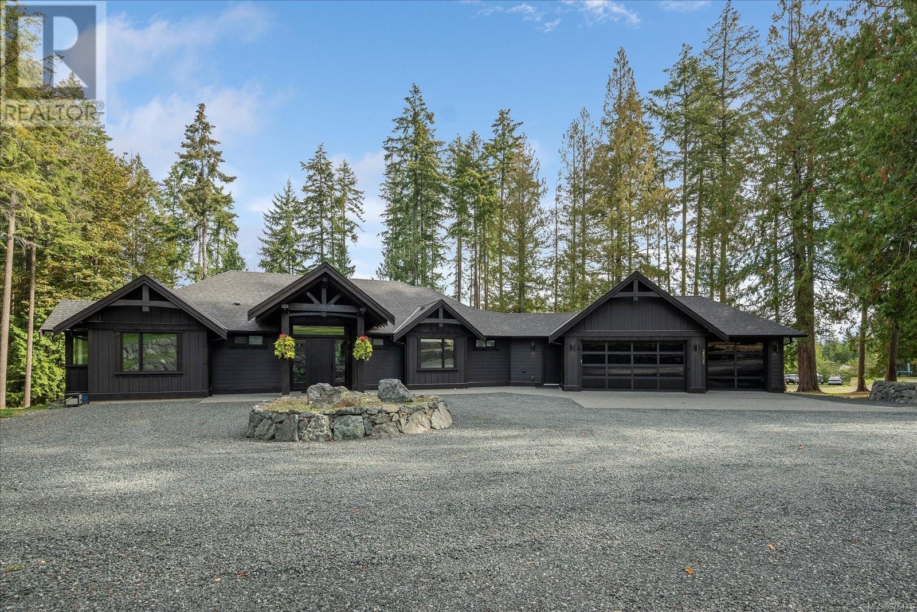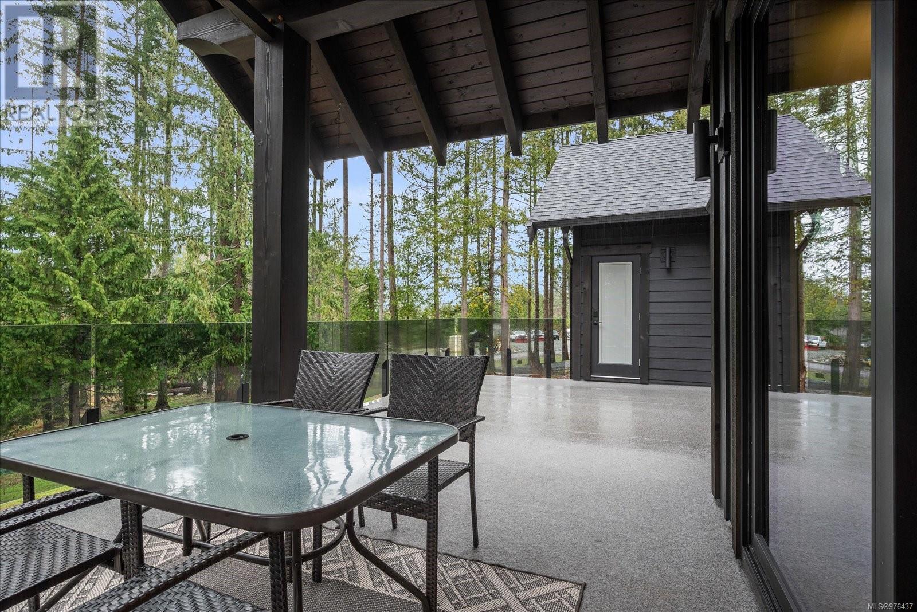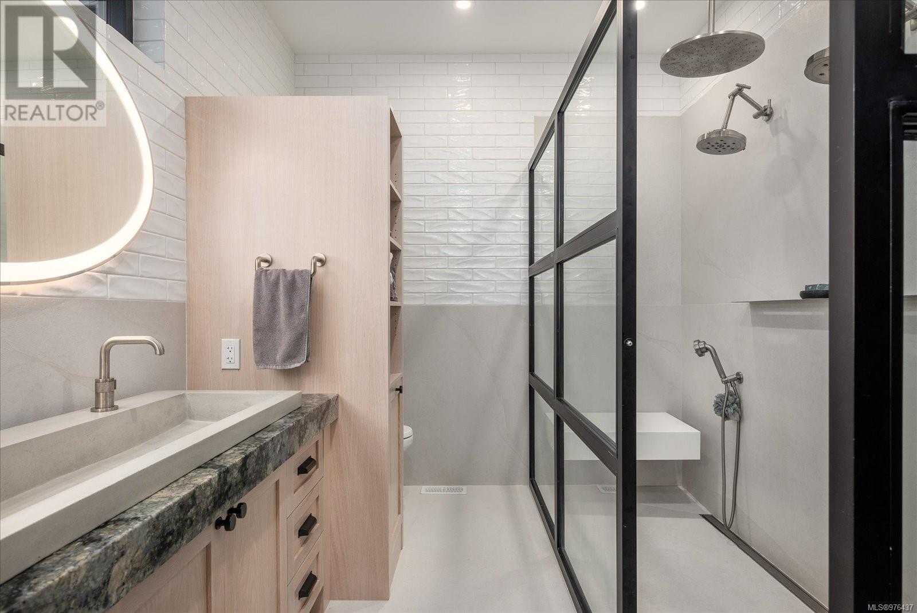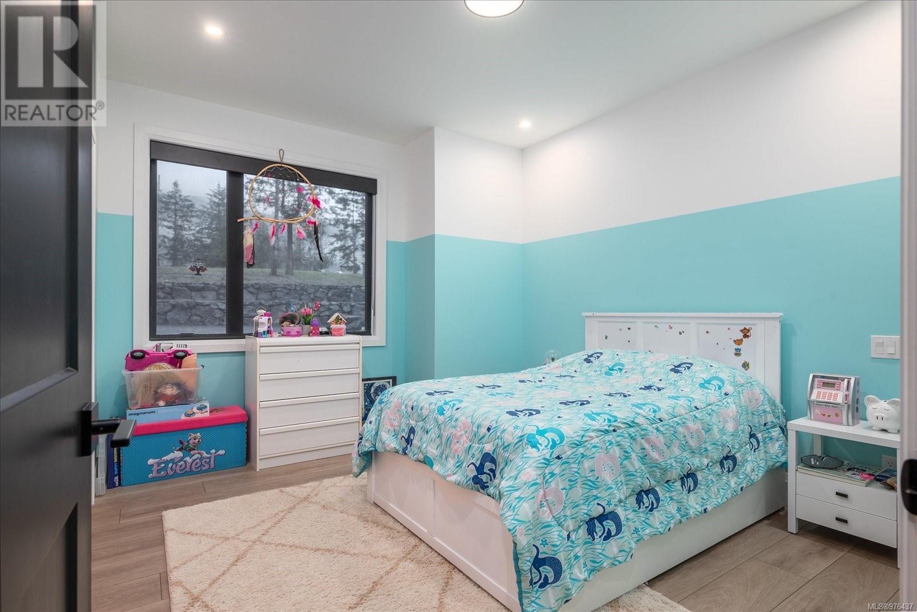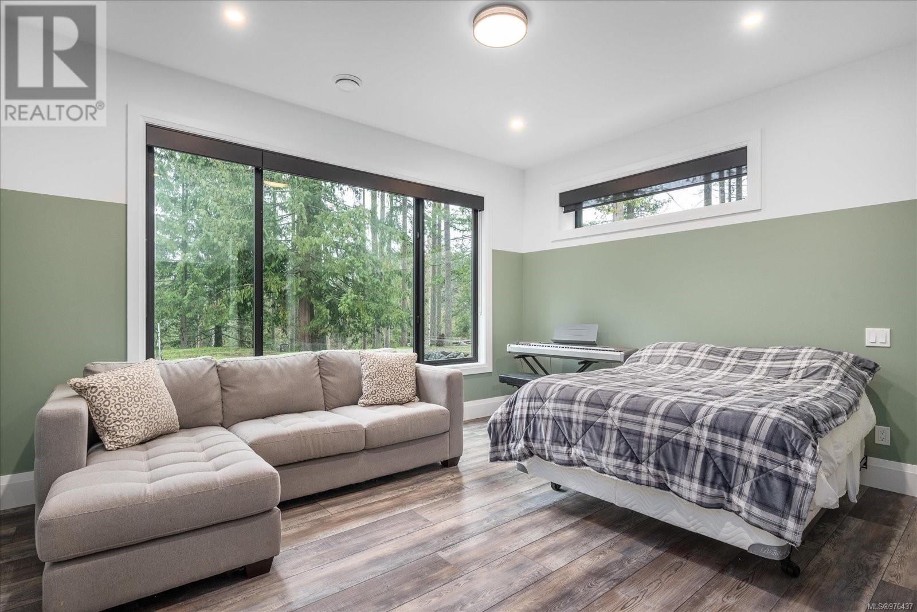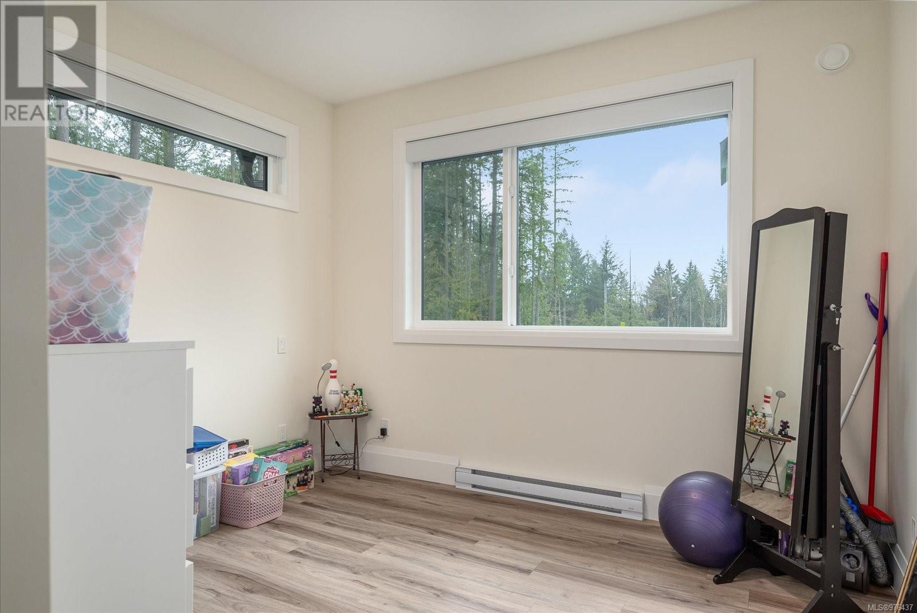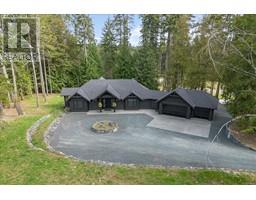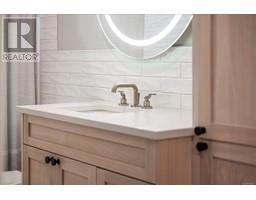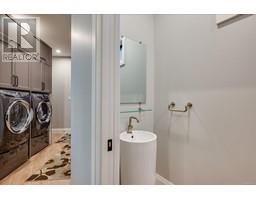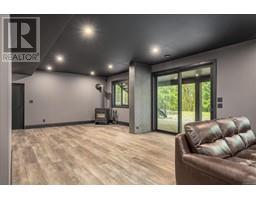2635 Steve Ellis Rd Nanaimo, British Columbia V9R 0J7
$2,338,000
Exquisite Executive Residence with Separate Carriage House nestled within a serene forest-like setting, mere minutes from the town's amenities, this stunning home & separate carriage house features meticulous design & attention to detail. Crafted with careful consideration, the main residence boasts four bedrooms, five bathrooms, a spacious walk-in laundry area, & heated triple car garage. The master bed, with deck access, walk-in closet, & a custom-built shower featuring touchpad controls, heated floors, offers a luxurious retreat. Impeccable craftsmanship is evident throughout, from the old growth fir front door to the custom stairs. The spacious floor plan seamlessly integrates living, dining, & kitchen areas, ideal for entertaining. Hosting gatherings is effortless with the built-in concrete table in the eating nook & huge sundeck equipped with multiple BBQ hookups. Frameless glass panels overlook the tranquil backyard, creating a seamless indoor-outdoor flow, enhancing the ambiance of relaxation & entertainment. The lower level features an impressive clear cedar sauna with change room attached, an additional bedroom, Livingroom, built in bar & woodstove. The main home features gas hot water/demand, A/C & has been wired for a generator. Pre-wired for hot tub & pool with electric, water, & gas connections, the space is primed for luxurious additions. An outdoor shower adds a touch of convenience. The carriage house features 2 beds, 2 baths & provides versatility, ideal for guests, extended family, or a private retreat. The well is treated with a commercial reverse osmosis system, & has an in-ground cistern. This executive residence, with its blend of luxurious features, thoughtful design, & natural surroundings, offers an unparalleled lifestyle opportunity. All data and measurements are approximate and must be verified if important. (id:59116)
Property Details
| MLS® Number | 976437 |
| Property Type | Single Family |
| Neigbourhood | North Jingle Pot |
| CommunityFeatures | Pets Allowed With Restrictions, Family Oriented |
| Features | Acreage, Other |
| ParkingSpaceTotal | 6 |
| Structure | Patio(s) |
| ViewType | Mountain View |
Building
| BathroomTotal | 8 |
| BedroomsTotal | 6 |
| ConstructedDate | 2021 |
| CoolingType | Air Conditioned |
| FireplacePresent | Yes |
| FireplaceTotal | 2 |
| HeatingFuel | Electric, Propane |
| HeatingType | Forced Air |
| SizeInterior | 5711 Sqft |
| TotalFinishedArea | 5002 Sqft |
| Type | House |
Land
| Acreage | Yes |
| SizeIrregular | 2.59 |
| SizeTotal | 2.59 Ac |
| SizeTotalText | 2.59 Ac |
| ZoningDescription | Ag1 |
| ZoningType | Unknown |
Rooms
| Level | Type | Length | Width | Dimensions |
|---|---|---|---|---|
| Lower Level | Patio | 42'3 x 12'10 | ||
| Lower Level | Bedroom | 14'4 x 11'5 | ||
| Lower Level | Bathroom | 10'9 x 4'11 | ||
| Lower Level | Bathroom | 10'11 x 7'10 | ||
| Lower Level | Utility Room | 8'7 x 6'11 | ||
| Lower Level | Other | 13'3 x 7'10 | ||
| Lower Level | Recreation Room | 38'6 x 15'6 | ||
| Lower Level | Storage | 7'4 x 6'2 | ||
| Main Level | Primary Bedroom | 15 ft | 15 ft x Measurements not available | |
| Main Level | Ensuite | 7'11 x 13'8 | ||
| Main Level | Laundry Room | 21'2 x 19'1 | ||
| Main Level | Bathroom | 2-Piece | ||
| Main Level | Bedroom | 13 ft | Measurements not available x 13 ft | |
| Main Level | Bathroom | 4'10 x 10'3 | ||
| Main Level | Balcony | 39'11 x 15'11 | ||
| Main Level | Bathroom | 8'6 x 5'5 | ||
| Main Level | Bedroom | 10'11 x 12'11 | ||
| Main Level | Entrance | 9'3 x 13'7 | ||
| Main Level | Living Room | 15'11 x 17'6 | ||
| Main Level | Eating Area | 11'10 x 7'2 | ||
| Main Level | Dining Room | 12 ft | 12 ft x Measurements not available | |
| Main Level | Kitchen | 11'1 x 17'3 | ||
| Other | Ensuite | 8'3 x 6'11 | ||
| Other | Porch | 9 ft | 9 ft x Measurements not available | |
| Other | Entrance | 5'7 x 2'5 | ||
| Additional Accommodation | Bathroom | 8'3 x 6'10 | ||
| Additional Accommodation | Primary Bedroom | 11'1 x 12'3 | ||
| Additional Accommodation | Living Room | 14'3 x 13'3 | ||
| Additional Accommodation | Dining Room | 6'1 x 10'9 | ||
| Additional Accommodation | Kitchen | 11'1 x 13'3 | ||
| Additional Accommodation | Bedroom | 11'2 x 12'2 |
https://www.realtor.ca/real-estate/27439028/2635-steve-ellis-rd-nanaimo-north-jingle-pot
Interested?
Contact us for more information
Travis Carmichael
4200 Island Highway North
Nanaimo, British Columbia V9T 1W6




