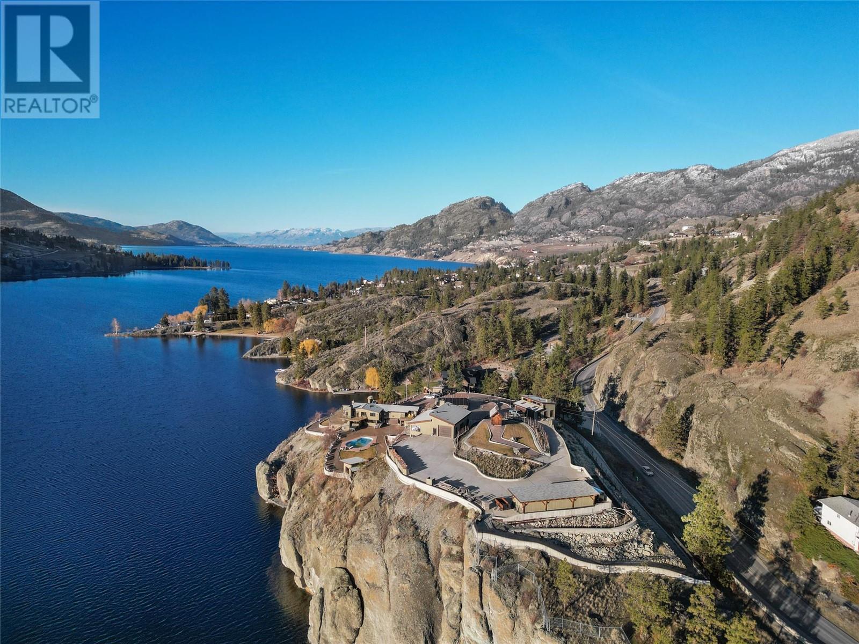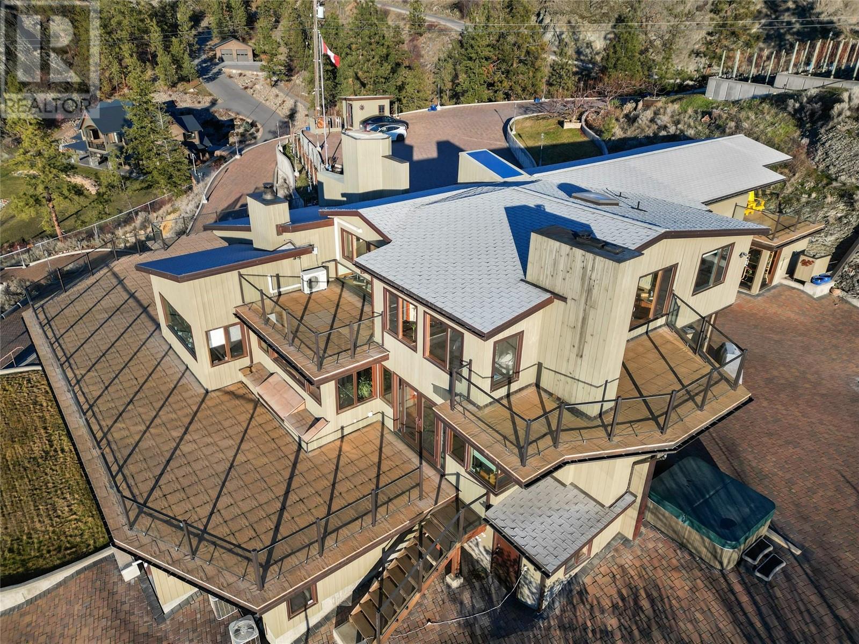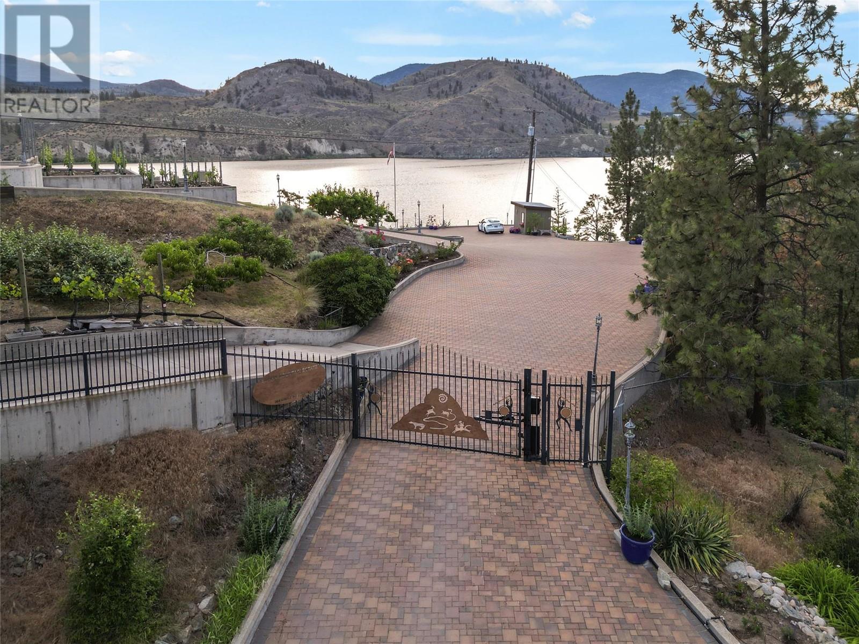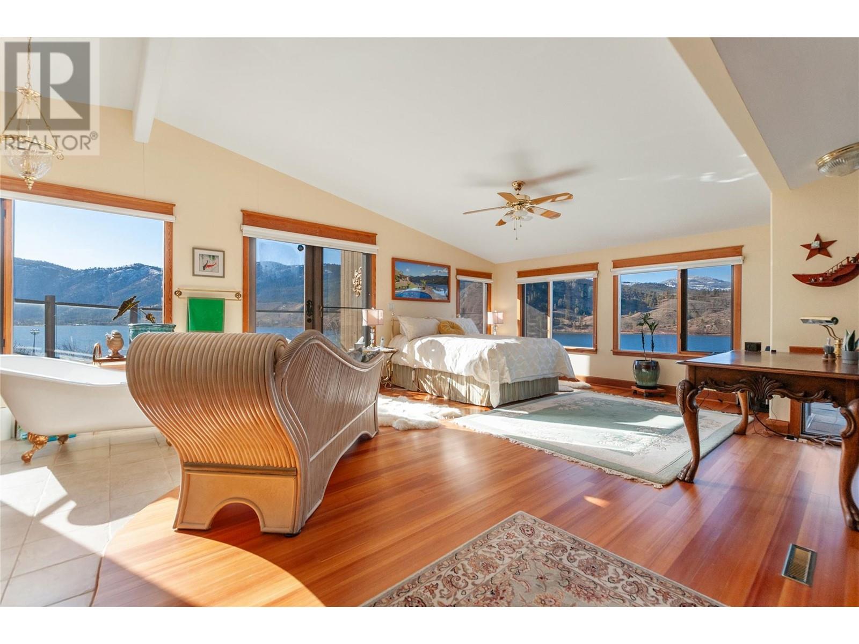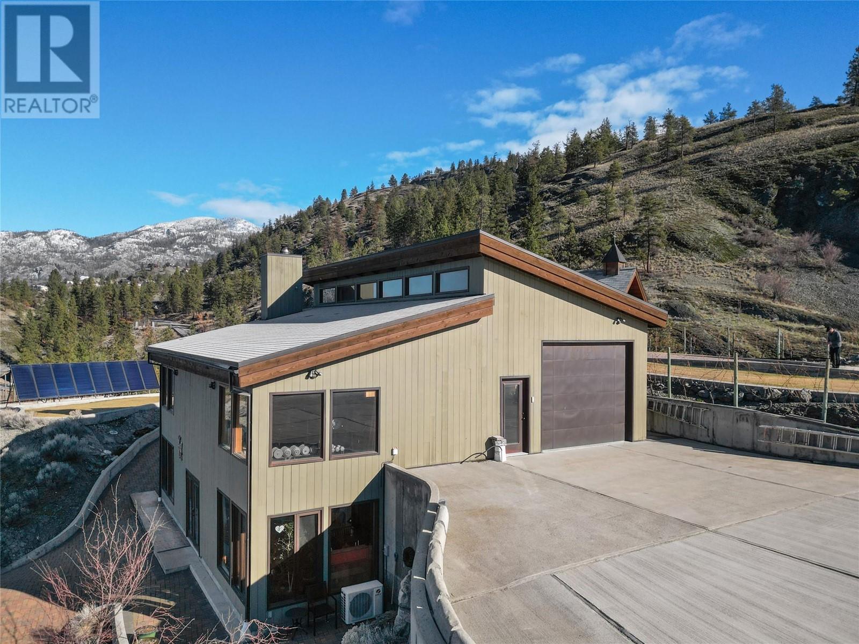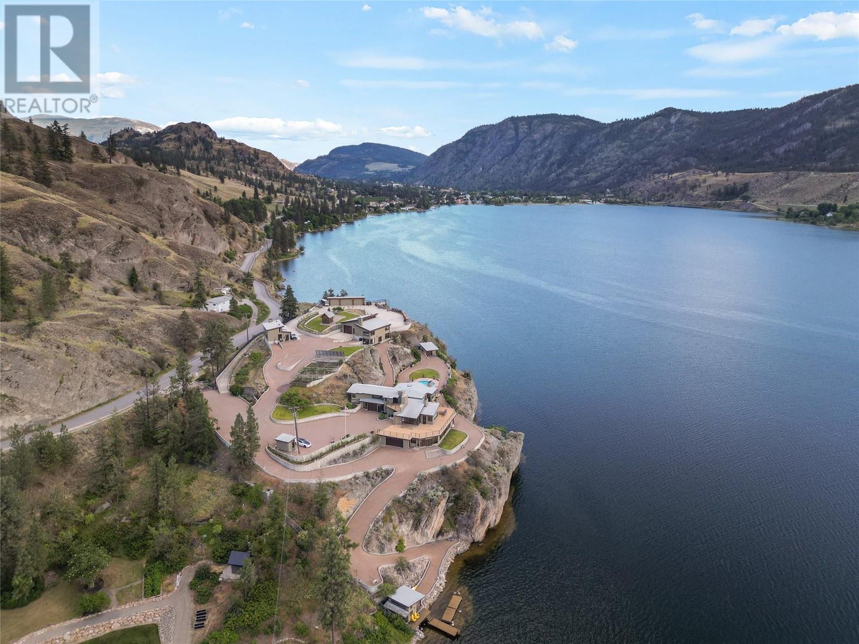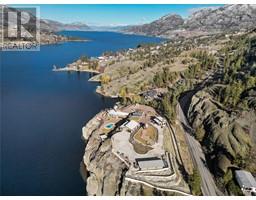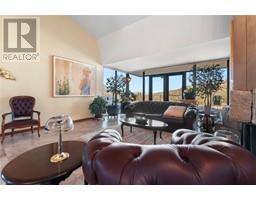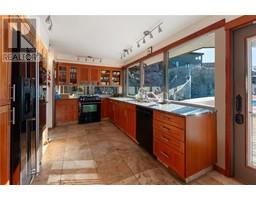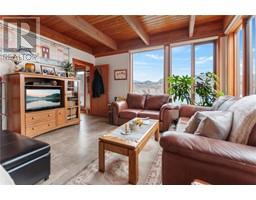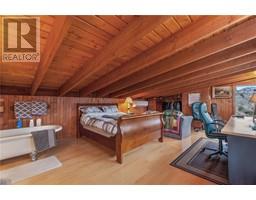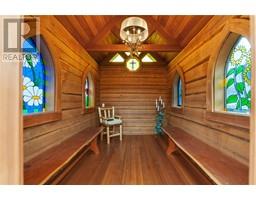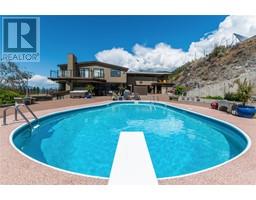264 Eastside Road Okanagan Falls, British Columbia V0H 1R0
$5,900,000
Enter through the private hand-crafted wrought iron gate you'll immediately be wowed by the home's unique charm and inviting atmosphere. The tastefully renovated home seamlessly flows into an exceptional views of Skaha Lake featuring the wonderful sunsets over the neighbouring hills. Outside you can marvel at the rock features that border an inviting in ground pool or take a stroll to the road leading down to over 550 ft of lakeshore. Inside the Ron Thom’s architecture features an award winning design tastefully updated incorporating many unique features including copper framed windows and doors, hand-crafted copper stair railing, native eagle motif skylight, ceramic tile throughout, expansive use of glass and over 2100 sq/ft of deck. The primary bedroom with a den area offers versatility for a home office or cozy reading nook. The updated lower level is a treasure, featuring a closed breezeway with a walk in fridge - endless possibilities here! Ample space for RV parking or additional vehicles. Privately located with the perfect proximity to restaurants, shops, schools, and beautiful Skaha lake. This property is not just a house; it's an investment in a lifestyle that effortlessly combines the charm of the past with the comforts of today. Call today to arrange private viewing. (id:59116)
Property Details
| MLS® Number | 10305106 |
| Property Type | Single Family |
| Neigbourhood | Eastside/Lkshr Hi/Skaha Est |
| AmenitiesNearBy | Recreation |
| CommunityFeatures | Rural Setting |
| Features | Private Setting, Sloping, Balcony, Three Balconies |
| ParkingSpaceTotal | 8 |
| PoolType | Inground Pool, Outdoor Pool |
| Structure | Dock |
| ViewType | Lake View, Mountain View |
| WaterFrontType | Waterfront On Lake |
Building
| BathroomTotal | 5 |
| BedroomsTotal | 4 |
| Appliances | Refrigerator, Dishwasher, Dryer, Cooktop - Gas, Microwave, Washer, Water Purifier |
| BasementType | Partial |
| ConstructedDate | 1963 |
| ConstructionStyleAttachment | Detached |
| CoolingType | Central Air Conditioning, Heat Pump |
| ExteriorFinish | Concrete |
| FireProtection | Controlled Entry, Security Guard, Smoke Detector Only |
| FireplaceFuel | Wood |
| FireplacePresent | Yes |
| FireplaceType | Conventional |
| FlooringType | Ceramic Tile, Other |
| FoundationType | Stone |
| HalfBathTotal | 2 |
| HeatingFuel | Electric |
| HeatingType | Radiant Heat, See Remarks |
| RoofMaterial | Asphalt Shingle |
| RoofStyle | Unknown |
| StoriesTotal | 3 |
| SizeInterior | 6744 Sqft |
| Type | House |
| UtilityWater | See Remarks |
Parking
| See Remarks | |
| RV |
Land
| Acreage | Yes |
| FenceType | Fence |
| LandAmenities | Recreation |
| LandscapeFeatures | Landscaped, Rolling, Sloping, Underground Sprinkler |
| Sewer | Septic Tank |
| SizeIrregular | 2.97 |
| SizeTotal | 2.97 Ac|1 - 5 Acres |
| SizeTotalText | 2.97 Ac|1 - 5 Acres |
| ZoningType | Unknown |
Rooms
| Level | Type | Length | Width | Dimensions |
|---|---|---|---|---|
| Second Level | Den | 11'11'' x 5'11'' | ||
| Third Level | Bedroom | 11'7'' x 17'5'' | ||
| Third Level | Bedroom | 13'4'' x 12'11'' | ||
| Third Level | Bedroom | 15'6'' x 16'8'' | ||
| Third Level | Primary Bedroom | 30'1'' x 23'5'' | ||
| Third Level | 5pc Ensuite Bath | 15'2'' x 11'7'' | ||
| Third Level | 5pc Bathroom | 14'7'' x 11'0'' | ||
| Basement | Dining Nook | 22'5'' x 17'4'' | ||
| Basement | Recreation Room | 28'10'' x 22'7'' | ||
| Basement | Loft | 23'3'' x 14'8'' | ||
| Basement | 4pc Bathroom | '6'' x 5'9'' | ||
| Basement | Storage | 5'11'' x 3'11'' | ||
| Basement | Utility Room | 14'6'' x 13'2'' | ||
| Basement | Recreation Room | 60'8'' x 23'1'' | ||
| Basement | 3pc Bathroom | 11'9'' x 7'10'' | ||
| Basement | Den | 18'5'' x 15'2'' | ||
| Basement | Kitchen | 12'2'' x 12'1'' | ||
| Basement | Dining Room | 18'5'' x 12'5'' | ||
| Main Level | Hobby Room | 16'9'' x 11'10'' | ||
| Main Level | Foyer | 13'8'' x 11'7'' | ||
| Main Level | Laundry Room | 17'4'' x 7'3'' | ||
| Main Level | Wine Cellar | 11'10'' x 11'8'' | ||
| Main Level | Office | 14'6'' x 11'4'' | ||
| Main Level | Living Room | 18'0'' x 16'11'' | ||
| Main Level | Kitchen | 17'2'' x 10'1'' | ||
| Main Level | Dining Room | 28'8'' x 19'3'' | ||
| Main Level | Partial Bathroom | 5'4'' x 7'1'' |
Interested?
Contact us for more information
Rhonda Van Der Veer
467 Main Street
Penticton, British Columbia V2A 5C4
Lyndi Ainsworth
Personal Real Estate Corporation
467 Main Street
Penticton, British Columbia V2A 5C4













