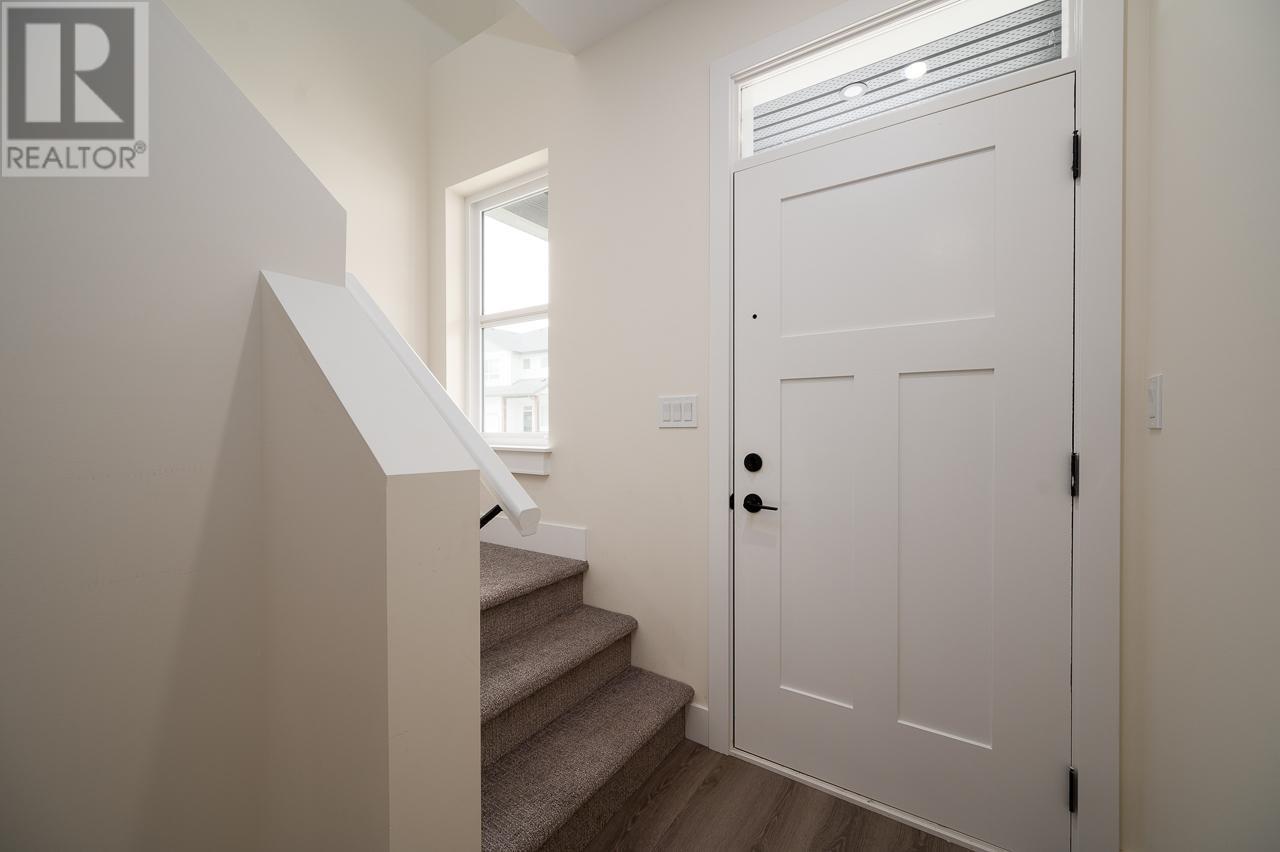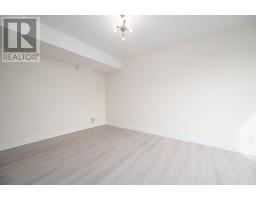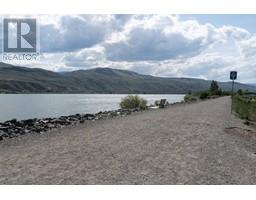2648 Tranquille Road Unit# 116 Kamloops, British Columbia V2B 3P1
$549,900Maintenance, Property Management
$150 Monthly
Maintenance, Property Management
$150 MonthlyNew basement entry unit with 2 bedrooms on main floor & roughed in wet bar in the basement! This home has an open floor plan with lots of windows for natural light. The kitchen features stone counters and tons of cabinet space. Step out on your front patio to enjoy the hillside views. There are 2 bedrooms, a 4 piece main bathroom & 4 piece ensuite. The primary suite is quite large with walk in closet. The main entry is spacious & inviting with access to the garage off the mud room which also is where the stacking washer and dryer hookups are. Basement level is a great space for teenagers/closed off for privacy. Rough ins for a wet bar are ready to go and there is a separate side entry. There is a patio off the basement which faces east. The daylight basement includes a 4 piece bathroom, family room and a 3rd bedroom. Tons of storage for all of your belongings. This unit features stone countertops on the main floor, laminate flooring & modern finishings. This bare land strata includes 20 duplex style homes. Bare land strata fee $150/month & includes water, sewer, garbage and road maintenance. Located steps to Aviation Way featuring a beautiful Rivers Trail dike hiking/biking path that goes for kilometers, river access and a fenced dog park. Lots of outdoor space to enjoy at your doorstep! Transportation nearby and shopping a few minutes from this home. Quick possession possible. (id:59116)
Property Details
| MLS® Number | 181150 |
| Property Type | Single Family |
| Neigbourhood | Brocklehurst |
| Community Name | SKYWAY ESTATES |
| AmenitiesNearBy | Recreation |
| Features | Cul-de-sac, Level Lot |
| ParkingSpaceTotal | 1 |
| RoadType | Cul De Sac |
Building
| BathroomTotal | 3 |
| BedroomsTotal | 3 |
| BasementType | Partial |
| ConstructedDate | 2020 |
| ConstructionStyleAttachment | Attached |
| ExteriorFinish | Vinyl Siding, Composite Siding |
| FlooringType | Mixed Flooring |
| HeatingType | Forced Air, See Remarks |
| RoofMaterial | Asphalt Shingle |
| RoofStyle | Unknown |
| SizeInterior | 1607 Sqft |
| Type | Row / Townhouse |
| UtilityWater | Municipal Water |
Parking
| Attached Garage | 1 |
Land
| Acreage | No |
| LandAmenities | Recreation |
| LandscapeFeatures | Landscaped, Level |
| Sewer | Municipal Sewage System |
| SizeIrregular | 0.05 |
| SizeTotal | 0.05 Ac|under 1 Acre |
| SizeTotalText | 0.05 Ac|under 1 Acre |
| ZoningType | Unknown |
Rooms
| Level | Type | Length | Width | Dimensions |
|---|---|---|---|---|
| Basement | Family Room | 12'6'' x 15'9'' | ||
| Basement | Foyer | 3'6'' x 5'8'' | ||
| Basement | Mud Room | 6'0'' x 3'8'' | ||
| Basement | Bedroom | 10'6'' x 9'8'' | ||
| Basement | Full Bathroom | Measurements not available | ||
| Main Level | Kitchen | 12'6'' x 9'3'' | ||
| Main Level | Full Ensuite Bathroom | Measurements not available | ||
| Main Level | Dining Room | 13'1'' x 7'2'' | ||
| Main Level | Living Room | 12'9'' x 15'0'' | ||
| Main Level | Primary Bedroom | 13'1'' x 12'5'' | ||
| Main Level | Bedroom | 9'11'' x 10'5'' | ||
| Main Level | Full Bathroom | Measurements not available |
https://www.realtor.ca/real-estate/27478108/2648-tranquille-road-unit-116-kamloops-brocklehurst
Interested?
Contact us for more information
Kevin Bamsey
Personal Real Estate Corporation
7 - 1315 Summit Dr.
Kamloops, British Columbia V2C 5R9
Kirsten Mason
Personal Real Estate Corporation
7 - 1315 Summit Dr.
Kamloops, British Columbia V2C 5R9



















































