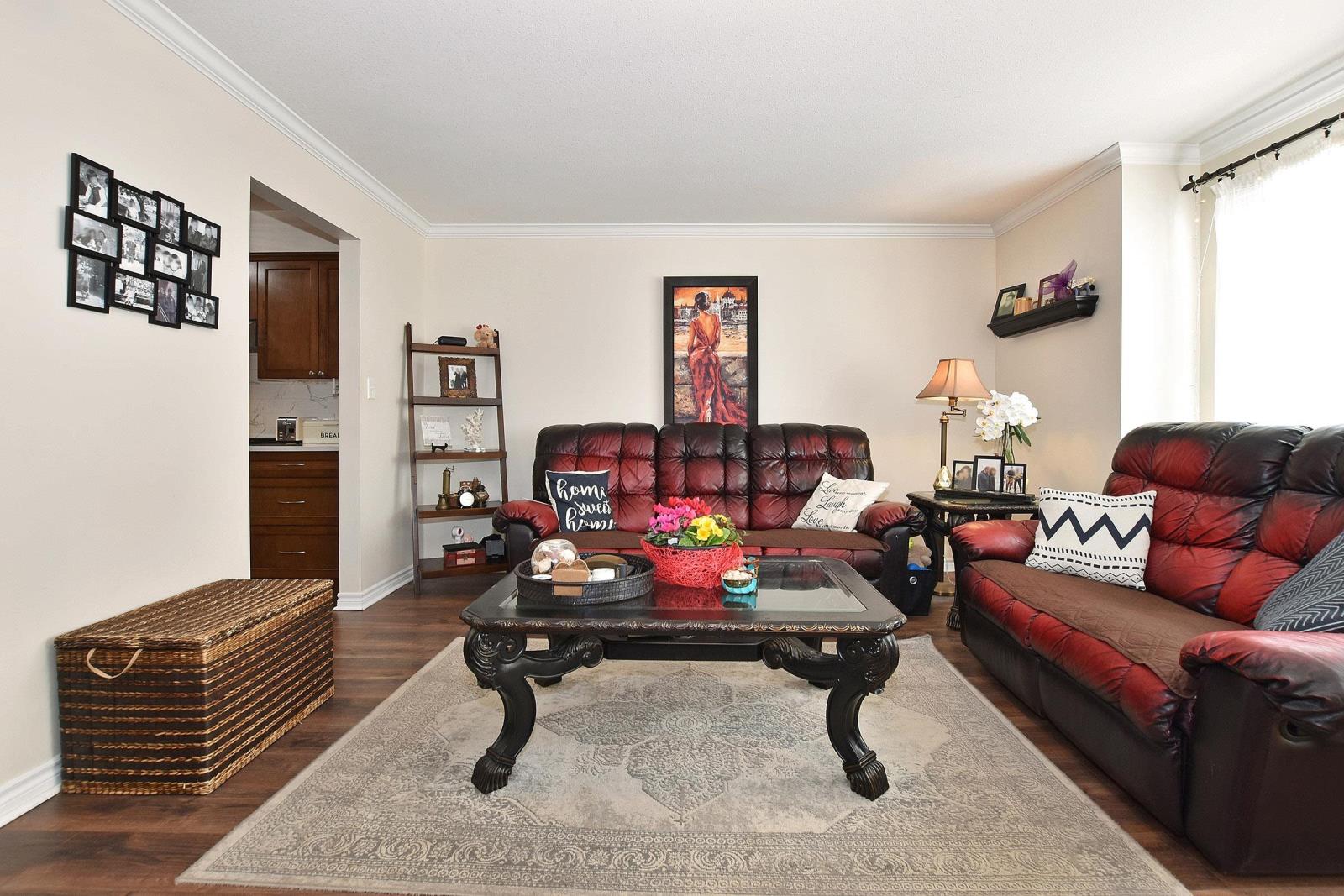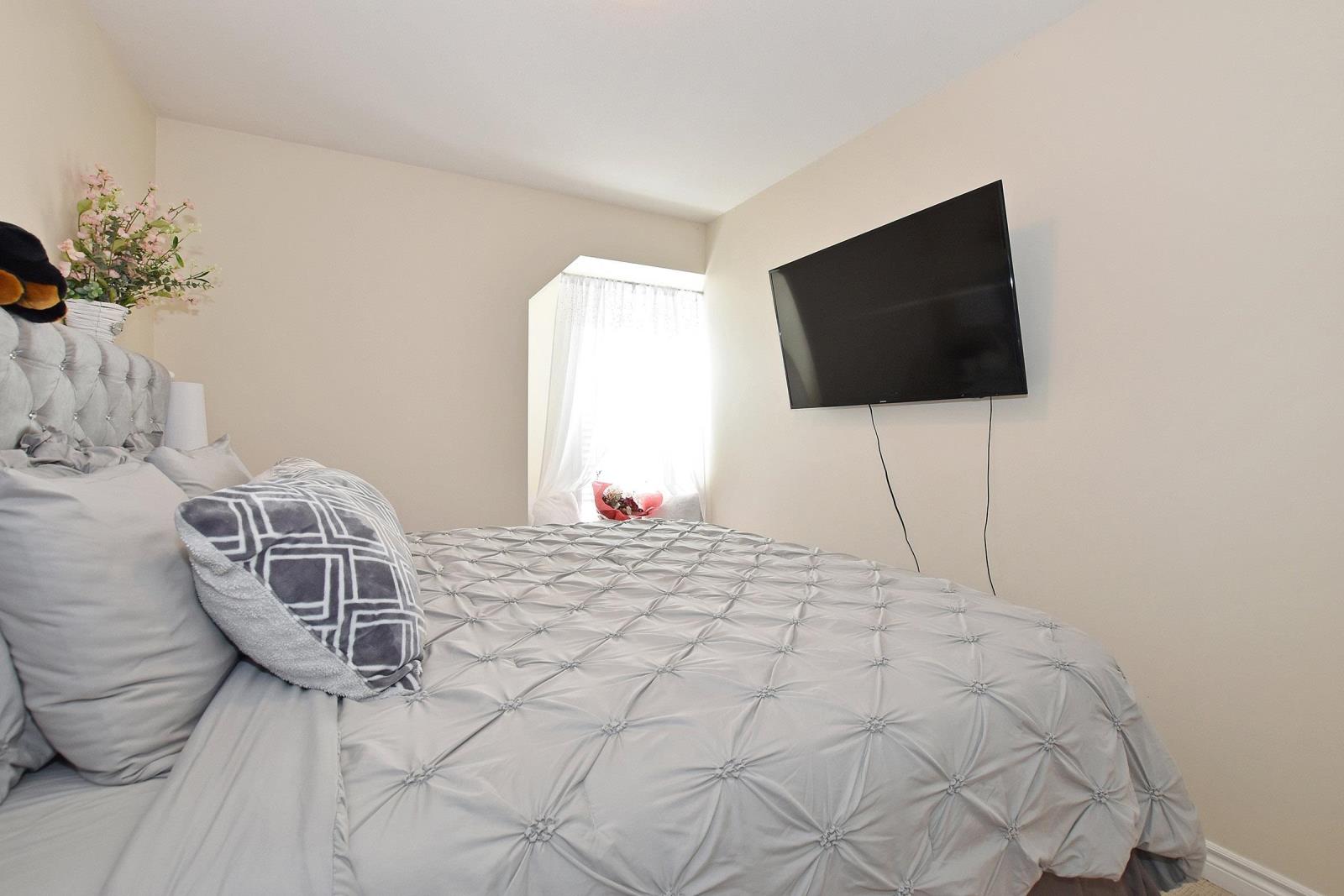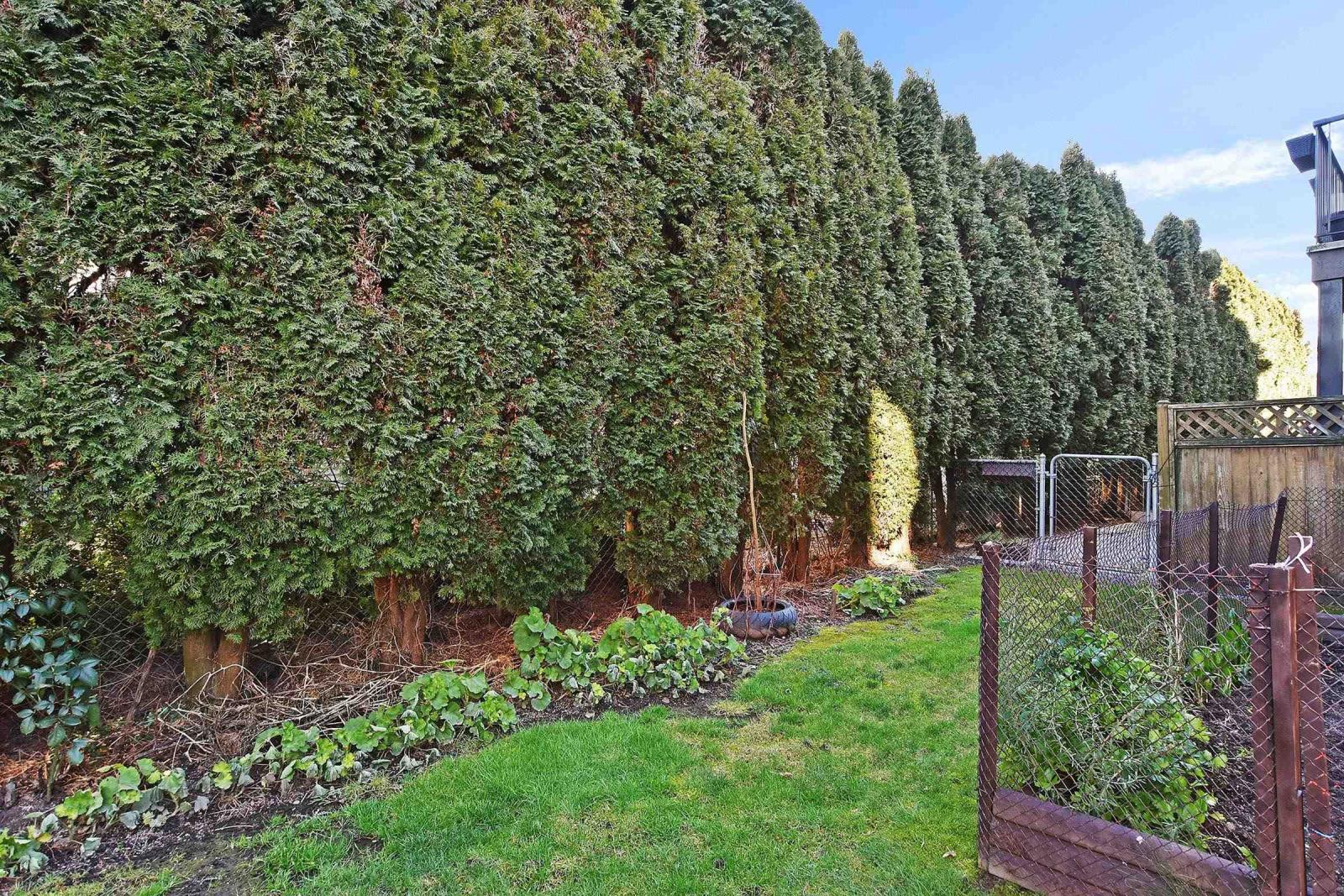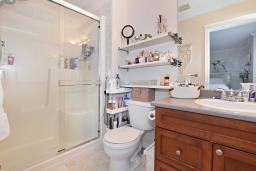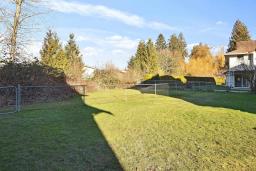27 46321 Cessna Drive, Chilliwack Proper South Chilliwack, British Columbia V2P 1A7
$674,900
Welcome to Cessna Landing! This stunning 3 bed, 3 bath END UNIT, double car garage home in a quiet complex has been tastefully updated with new laminate flooring, fresh paint, new blinds, new hot water tank and A/C. The bright, modern kitchen features new stainless steel appliances, quartz countertops, a subway tile backsplash, and a new hood fan. Relax in your living room next to your natural gas fireplace. The spacious rec room offers endless possibilities, while laundry upstairs adds convenience. Relax in the private backyard with space to garden. Ideally located close to all amenities, this move-in-ready home is perfect for downsizers or families looking to grow. Close to all amenities, schools, parks and shopping! Book your showing today! (id:59116)
Property Details
| MLS® Number | R2962095 |
| Property Type | Single Family |
| View Type | Mountain View |
Building
| Bathroom Total | 3 |
| Bedrooms Total | 3 |
| Amenities | Laundry - In Suite |
| Appliances | Washer, Dryer, Refrigerator, Stove, Dishwasher |
| Basement Development | Finished |
| Basement Type | Unknown (finished) |
| Constructed Date | 2006 |
| Construction Style Attachment | Attached |
| Cooling Type | Central Air Conditioning |
| Fire Protection | Smoke Detectors |
| Fireplace Present | Yes |
| Fireplace Total | 1 |
| Fixture | Drapes/window Coverings |
| Heating Fuel | Natural Gas |
| Heating Type | Baseboard Heaters |
| Stories Total | 3 |
| Size Interior | 1,859 Ft2 |
| Type | Row / Townhouse |
Parking
| Garage | 2 |
| Open |
Land
| Acreage | No |
| Size Frontage | 66 Ft |
Rooms
| Level | Type | Length | Width | Dimensions |
|---|---|---|---|---|
| Above | Primary Bedroom | 12 ft ,7 in | 12 ft | 12 ft ,7 in x 12 ft |
| Above | Bedroom 2 | 8 ft ,9 in | 12 ft ,3 in | 8 ft ,9 in x 12 ft ,3 in |
| Above | Bedroom 3 | 8 ft ,9 in | 14 ft ,6 in | 8 ft ,9 in x 14 ft ,6 in |
| Above | Other | 6 ft ,1 in | 3 ft ,1 in | 6 ft ,1 in x 3 ft ,1 in |
| Above | Laundry Room | 4 ft ,1 in | 5 ft | 4 ft ,1 in x 5 ft |
| Basement | Family Room | 17 ft ,1 in | 11 ft ,2 in | 17 ft ,1 in x 11 ft ,2 in |
| Main Level | Kitchen | 8 ft ,5 in | 11 ft ,3 in | 8 ft ,5 in x 11 ft ,3 in |
| Main Level | Dining Room | 11 ft ,1 in | 11 ft | 11 ft ,1 in x 11 ft |
| Main Level | Dining Nook | 6 ft | 9 ft ,5 in | 6 ft x 9 ft ,5 in |
| Main Level | Living Room | 17 ft ,1 in | 14 ft ,6 in | 17 ft ,1 in x 14 ft ,6 in |
| Main Level | Eating Area | 8 ft ,1 in | 5 ft ,1 in | 8 ft ,1 in x 5 ft ,1 in |
https://www.realtor.ca/real-estate/27863989/27-46321-cessna-drive-chilliwack-proper-south-chilliwack
Contact Us
Contact us for more information

Kelvin Behrens
www.abbyhomesforsale.com/
https://www.facebook.com/kelvinbehrensrealty/
www.linkedin.com/in/kelvinbehrensrealestate
https://www.twitter.com/BehrensKelvin
https://www.instagram.com/kbehrensrealty/
9 - 2630 Bourquin Crescent W
Abbotsford, British Columbia V2S 5N7





