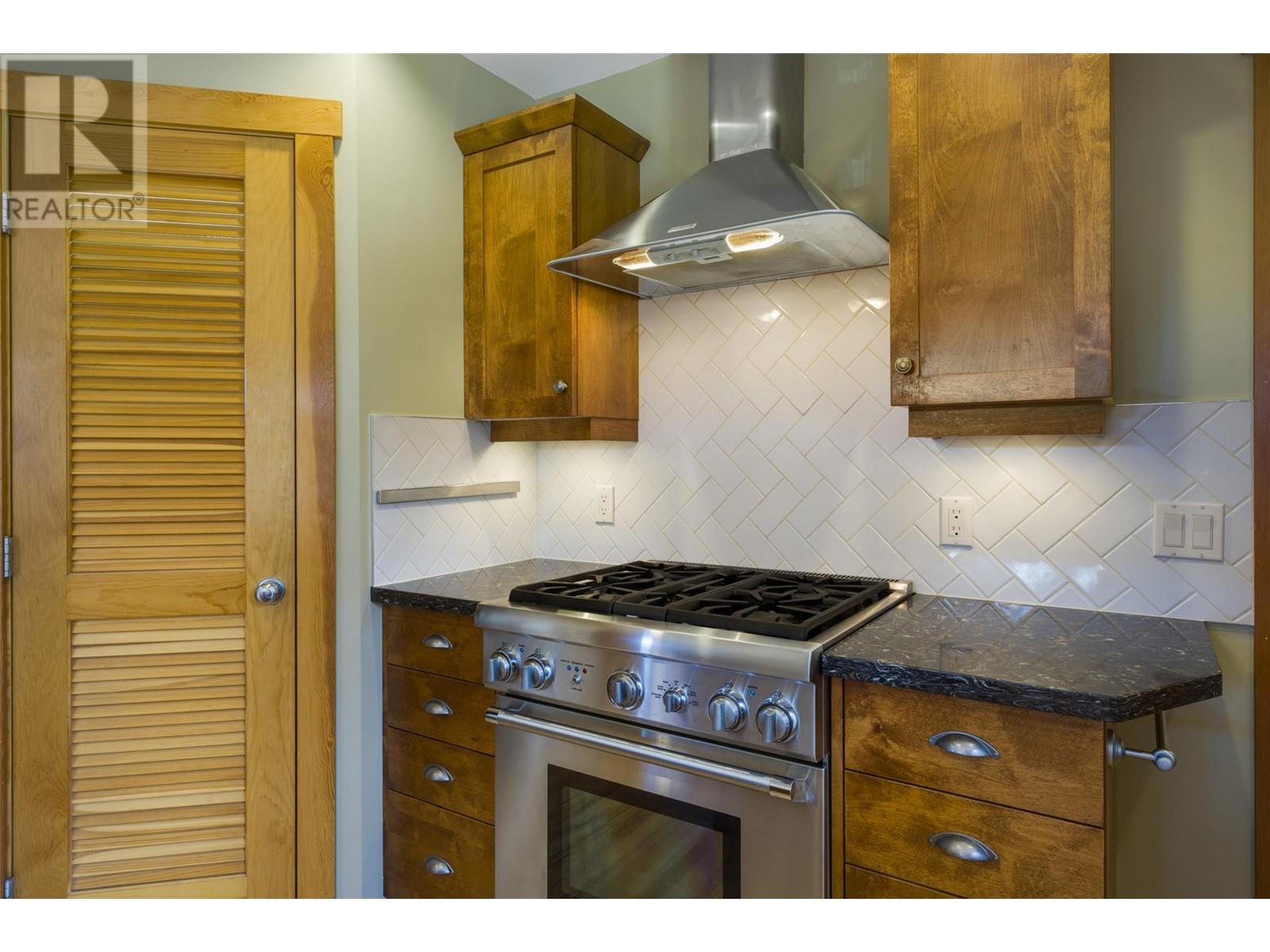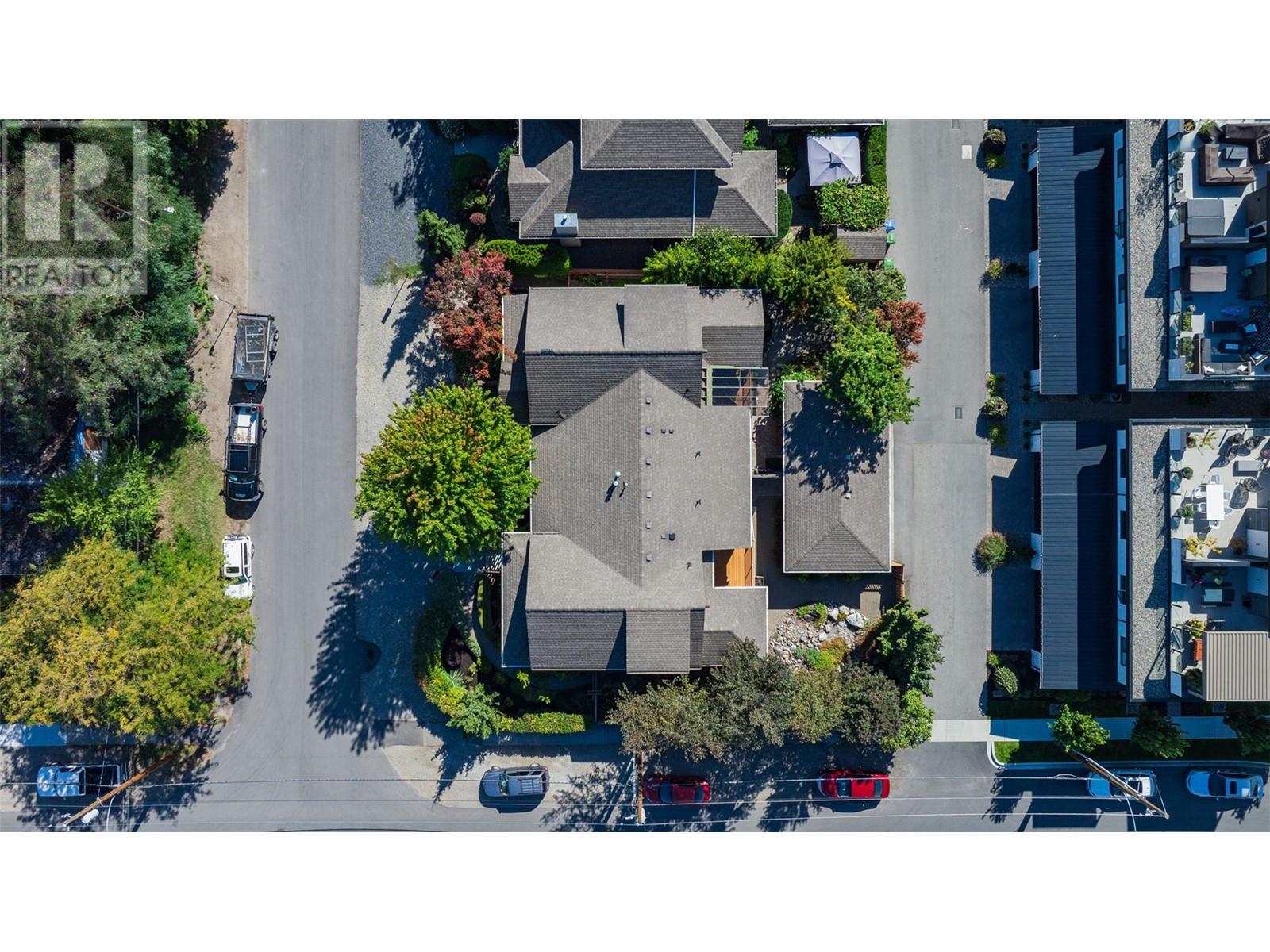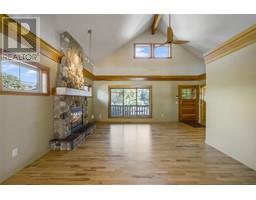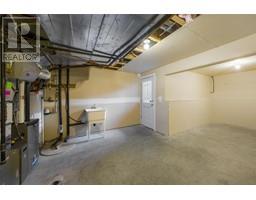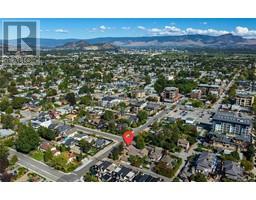2706 Bath Street Kelowna, British Columbia V1Y 1M5
$1,750,000
Convenience meets luxury in the Heart of Kelowna South! Located just steps from the iconic Abbott Street Corridor, Okanagan Lake & the vibrant Pandosy Village, this 3-bedroom, 3 bathroom home is the perfect blend of rustic warmth & modern elegance! With hints of ski chalet charm, vaulted ceilings + rich wood accents frame the expansive great room centred around a stone gas fireplace where friends & family can gather. The open-concept kitchen is designed for seamless entertaining, featuring SS appliances, gas range & a spacious island that flows into the dining area. Step outside to a West facing covered sundeck, offering the perfect vantage point overlooking the professionally landscaped & fully fenced backyard with an outdoor sauna! Enjoy one-level-living with a main floor that also includes a laundry/mudroom, a 2pc bath & a spacious primary retreat complete with a large walk-in closet & a 4-pc ensuite with shower & soaker tub. Upstairs, a bright loft serves as a flex space, ideal for a home office or creative studio. The lower level offers 2 additional bedrooms, a 4-pc bath, a generous rec room & a partially finished utility/storage room with separate access to the low maintenance backyard with alleyway access to the detached 2-car garage. Just a 10min bike to Downtown Kelowna, enjoy effortless walkability to the Lake, parks, tennis courts, Kelowna Paddle Centre, KGH + a variety of cafes, shops, restaurants & groceries! Move in this spring! A Fast Possession is possible! (id:59116)
Property Details
| MLS® Number | 10324580 |
| Property Type | Single Family |
| Neigbourhood | Kelowna South |
| Amenities Near By | Public Transit, Shopping |
| Community Features | Family Oriented, Pets Allowed |
| Features | Corner Site, Central Island |
| Parking Space Total | 2 |
Building
| Bathroom Total | 3 |
| Bedrooms Total | 3 |
| Appliances | Refrigerator, Dishwasher, Range - Gas, Washer/dryer Stack-up |
| Constructed Date | 2004 |
| Cooling Type | Central Air Conditioning |
| Fireplace Fuel | Gas |
| Fireplace Present | Yes |
| Fireplace Type | Unknown |
| Flooring Type | Carpeted, Hardwood, Tile |
| Half Bath Total | 1 |
| Heating Type | Forced Air |
| Roof Material | Asphalt Shingle |
| Roof Style | Unknown |
| Stories Total | 3 |
| Size Interior | 2,849 Ft2 |
| Type | Duplex |
| Utility Water | Municipal Water |
Parking
| Detached Garage | 2 |
Land
| Access Type | Easy Access |
| Acreage | No |
| Fence Type | Fence |
| Land Amenities | Public Transit, Shopping |
| Landscape Features | Landscaped |
| Sewer | Municipal Sewage System |
| Size Irregular | 0.12 |
| Size Total | 0.12 Ac|under 1 Acre |
| Size Total Text | 0.12 Ac|under 1 Acre |
| Zoning Type | Unknown |
Rooms
| Level | Type | Length | Width | Dimensions |
|---|---|---|---|---|
| Second Level | Loft | 22'5'' x 15'5'' | ||
| Basement | 4pc Bathroom | 9'8'' x 10'5'' | ||
| Basement | Bedroom | 14'8'' x 12'10'' | ||
| Basement | Recreation Room | 14'9'' x 22'6'' | ||
| Basement | Utility Room | 25'2'' x 12'4'' | ||
| Basement | Bedroom | 14'5'' x 12'4'' | ||
| Main Level | Laundry Room | 11'6'' x 8'1'' | ||
| Main Level | 4pc Ensuite Bath | 6'11'' x 12'8'' | ||
| Main Level | Primary Bedroom | 15'0'' x 12'7'' | ||
| Main Level | 2pc Bathroom | 5'8'' x 4'8'' | ||
| Main Level | Living Room | 19'0'' x 14'6'' | ||
| Main Level | Dining Room | 12'0'' x 12'1'' | ||
| Main Level | Kitchen | 13'10'' x 11'0'' |
https://www.realtor.ca/real-estate/27450729/2706-bath-street-kelowna-kelowna-south
Contact Us
Contact us for more information
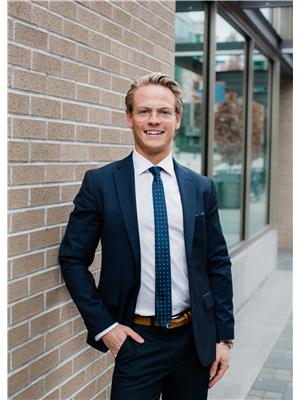
Jaxon Jurome
Personal Real Estate Corporation
jaxonjurome.com/
2700 Richter St
Kelowna, British Columbia V1Y 2R5

David Jurome
Personal Real Estate Corporation
www.davidjurome.com/
2700 Richter St
Kelowna, British Columbia V1Y 2R5










