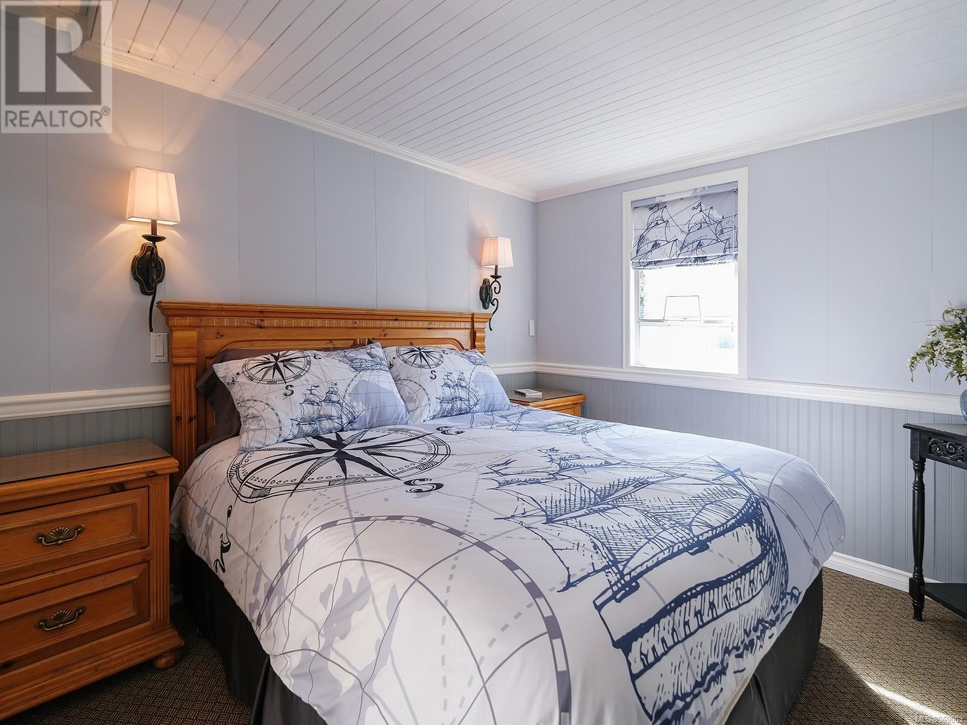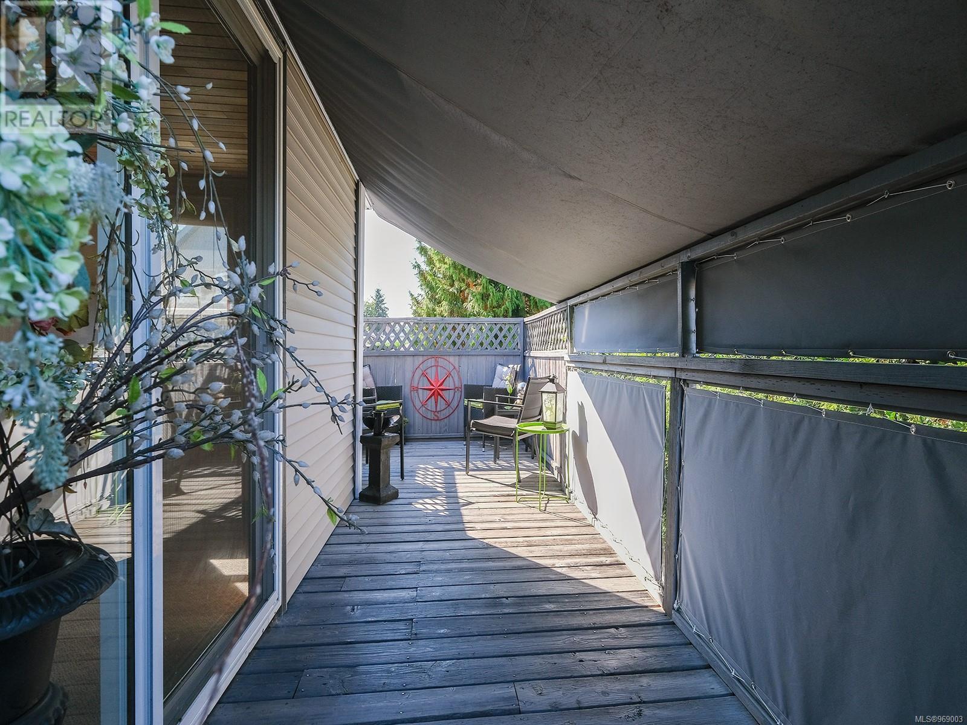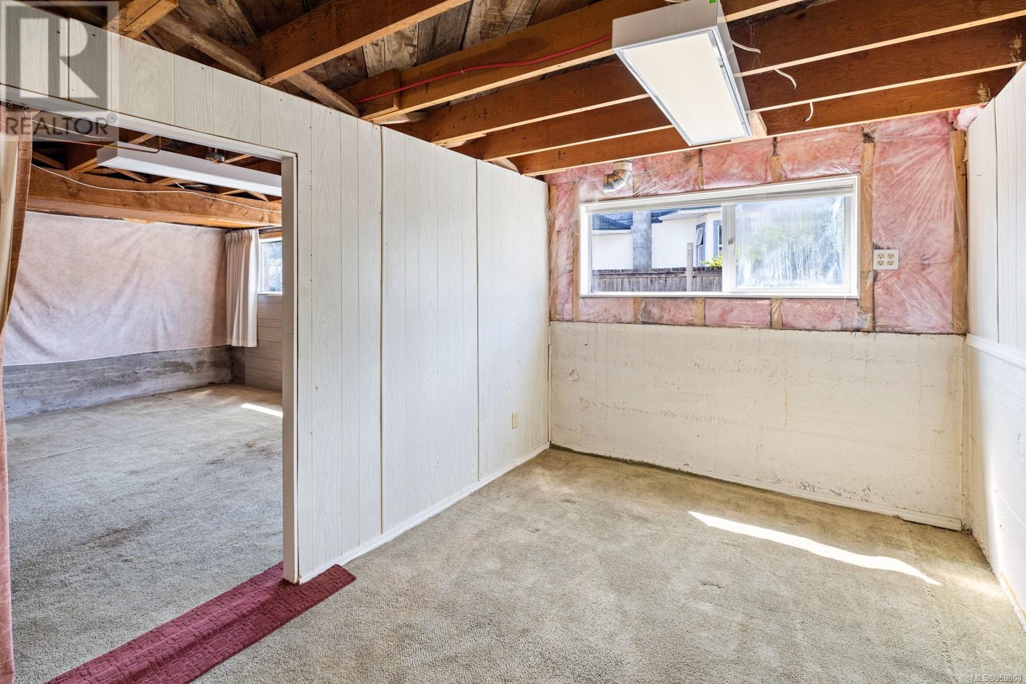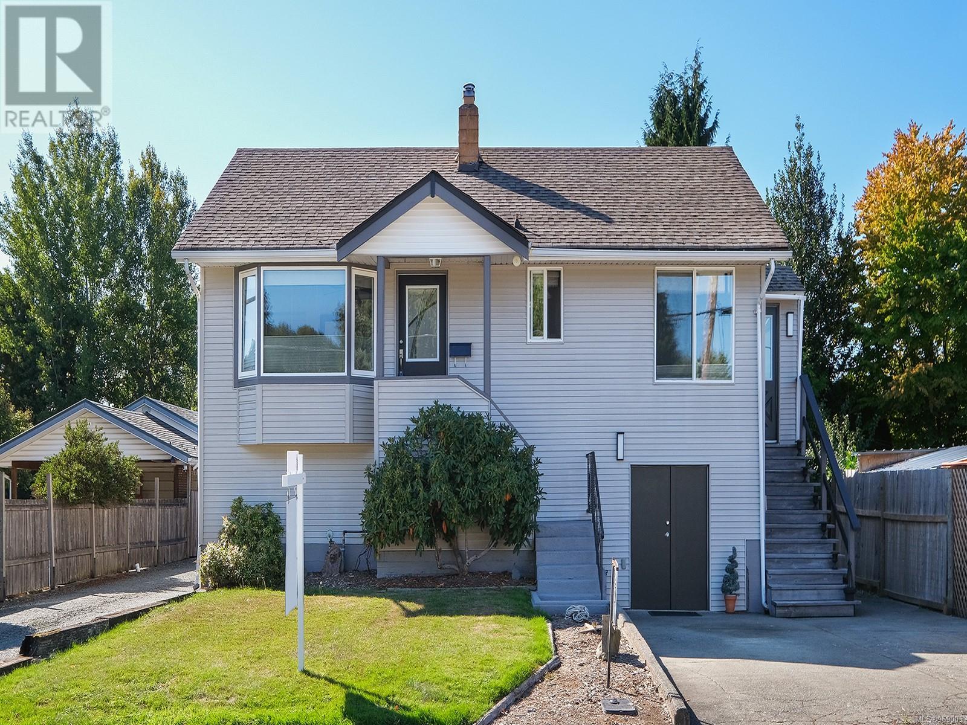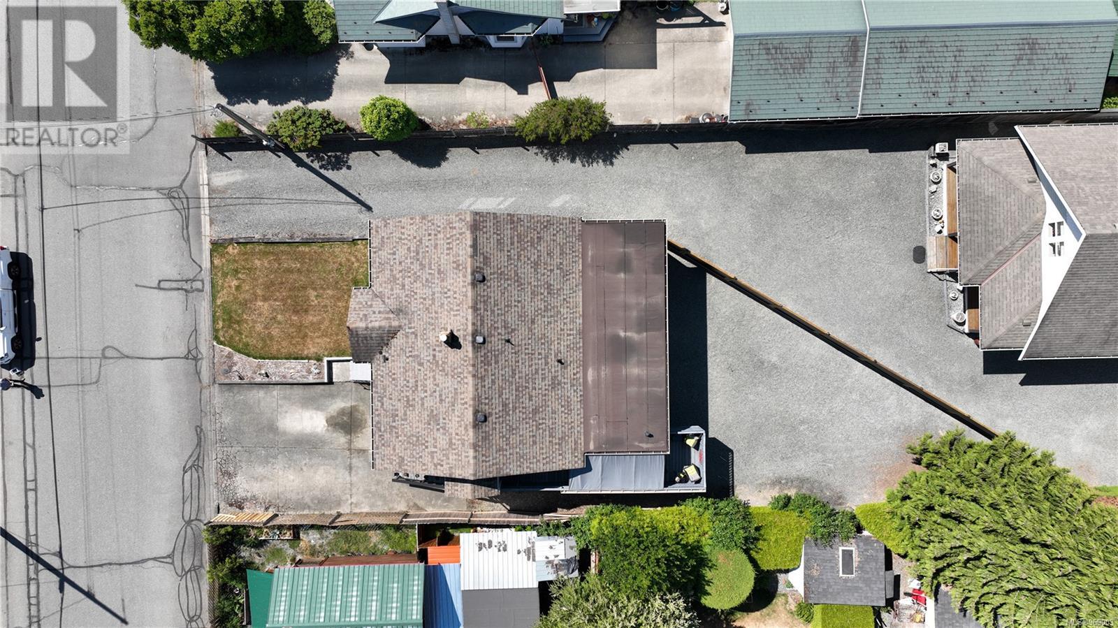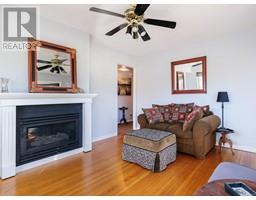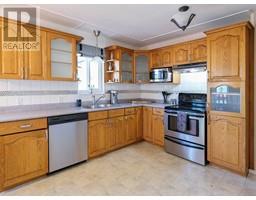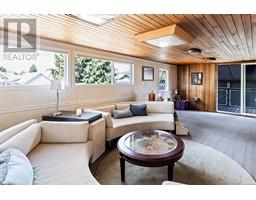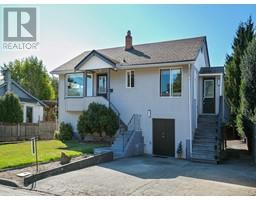271 Campbell St Duncan, British Columbia V9L 3H6
$495,000
Welcome to this 2244 sqft, 2 bedroom, 1 bathroom home, with a versatile full basement, conveniently located close to town. The main level offers a bright living room with gas fireplace, bay window and beautiful fir floors. The open plan dining and kitchen provides room for those large family diners. There is a 4 piece bathroom, primary bedroom with adjoining sitting room, and the guest bedroom features stained glass French doors. The spacious family room has cedar plank ceiling and has additional access out to the deck. The partially finished basement boasts a laundry room, storage, recreation room and a flexible space waiting for your ideas. Situated on a 0.11-acre bare land strata lot, the property boasts a fenced backyard, a generously sized front driveway for parking convenience, and an extra-deep single attached garage, accessible from the basement—an ideal storage haven. For year-round comfort, the home features a natural gas furnace, fireplace, and a ductless heat pump. Centrally located, this residence offers proximity to amenities, trails, parks, and public transport, ensuring a well-rounded lifestyle. Book a showing today. (id:59116)
Property Details
| MLS® Number | 969003 |
| Property Type | Single Family |
| Neigbourhood | East Duncan |
| CommunityFeatures | Pets Allowed, Family Oriented |
| Features | Central Location, Other |
| ParkingSpaceTotal | 3 |
Building
| BathroomTotal | 1 |
| BedroomsTotal | 2 |
| ConstructedDate | 1950 |
| CoolingType | Air Conditioned |
| FireplacePresent | Yes |
| FireplaceTotal | 1 |
| HeatingFuel | Natural Gas |
| HeatingType | Forced Air, Heat Pump |
| SizeInterior | 2244 Sqft |
| TotalFinishedArea | 1350 Sqft |
| Type | House |
Land
| AccessType | Road Access |
| Acreage | No |
| SizeIrregular | 4704 |
| SizeTotal | 4704 Sqft |
| SizeTotalText | 4704 Sqft |
| ZoningDescription | City Of Duncan Ldr |
| ZoningType | Residential |
Rooms
| Level | Type | Length | Width | Dimensions |
|---|---|---|---|---|
| Lower Level | Other | 19'3 x 12'4 | ||
| Lower Level | Recreation Room | 16 ft | Measurements not available x 16 ft | |
| Lower Level | Storage | 13'7 x 8'2 | ||
| Lower Level | Laundry Room | 15'2 x 12'6 | ||
| Main Level | Family Room | 22 ft | 22 ft x Measurements not available | |
| Main Level | Bedroom | 10 ft | 10 ft x Measurements not available | |
| Main Level | Bathroom | 4-Piece | ||
| Main Level | Office | 9'6 x 11'9 | ||
| Main Level | Bedroom | 10 ft | 10 ft x Measurements not available | |
| Main Level | Dining Room | 7'9 x 12'3 | ||
| Main Level | Kitchen | 10'3 x 12'3 | ||
| Main Level | Living Room | 14'10 x 12'3 |
https://www.realtor.ca/real-estate/27113608/271-campbell-st-duncan-east-duncan
Interested?
Contact us for more information
David Lowes
Personal Real Estate Corporation
472 Trans Canada Highway
Duncan, British Columbia V9L 3R6
Jessica Castle
472 Trans Canada Highway
Duncan, British Columbia V9L 3R6
Michael Beaveridge
472 Trans Canada Highway
Duncan, British Columbia V9L 3R6




