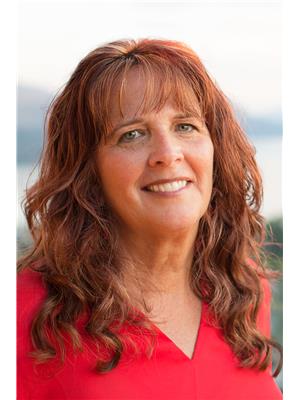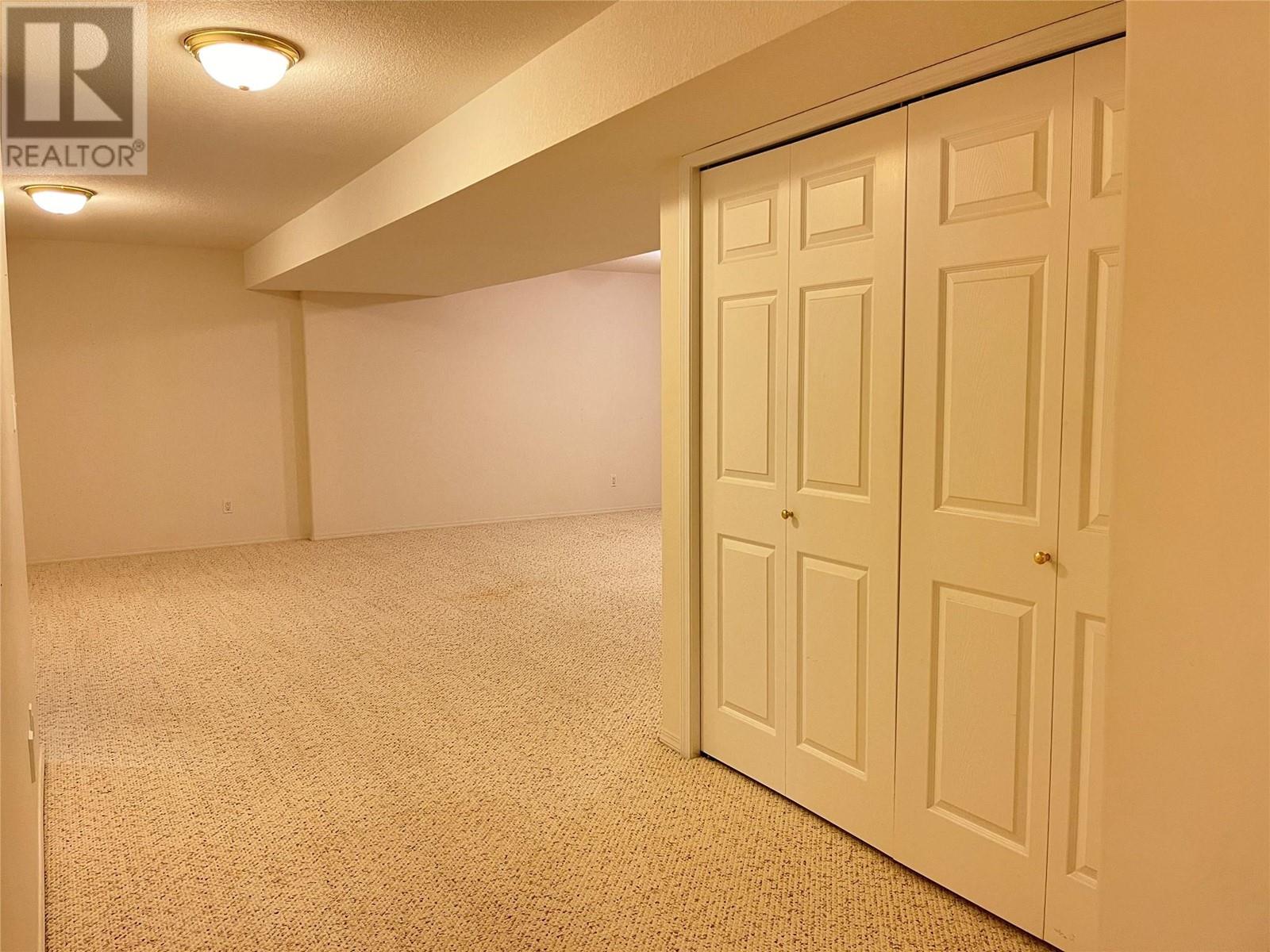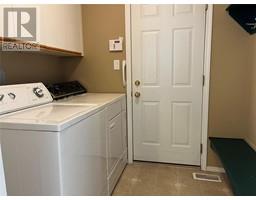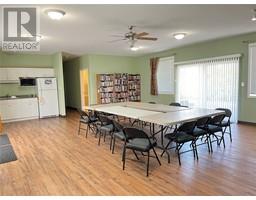2710 Allenby Way Unit# 33 Vernon, British Columbia V1T 9P2
$569,900Maintenance, Reserve Fund Contributions, Insurance, Ground Maintenance, Other, See Remarks
$390 Monthly
Maintenance, Reserve Fund Contributions, Insurance, Ground Maintenance, Other, See Remarks
$390 MonthlyGraceland Community. Perfect empty nester/senior community. Double garage. Flat walk to local grocery store, drug store, coffee shop, restaurants & pub. Located in a quiet back corner. Community Clubhouse. 2 bedrooms + den, 3 full bathrooms, double garage and a community clubhouse. The main level features a formal living and dining area with cozy carpet and gas fireplace. A spacious kitchen with a breakfast area, a tv/den area and covered patio off the kitchen with new privacy screens, main floor laundry off the garage, primary bedroom with 3-piece ensuite and separate walk-in closet. 2 skylights on main floor allows for plenty of light Lower level is fully finished and has plenty of space for guests, A large family room, bedroom, full bathroom, one more room for office/hobby area & utility room. This home is nestled between 2 other units that keep utility costs lower. Brand New H/W tank. Gracelands is one of Vernon's premier 55+ communities, well-managed, well run self-managed strata, RV parking on a first-come, first-served basis, clubhouse for large family gatherings and group use. Relax and enjoy retirement as lawns and bushes are taken care of for you. Walking distance to Okanagan Landing Plaza and the city bus route, this home combines functional living with the amenities of a vibrant community. pet restrictions: 2 small dogs allowed. (id:59116)
Property Details
| MLS® Number | 10308422 |
| Property Type | Single Family |
| Neigbourhood | Westmount |
| Community Name | Gracelands |
| Community Features | Seniors Oriented |
| Parking Space Total | 2 |
| Structure | Clubhouse |
Building
| Bathroom Total | 3 |
| Bedrooms Total | 2 |
| Amenities | Clubhouse |
| Architectural Style | Ranch |
| Basement Type | Full |
| Constructed Date | 1999 |
| Construction Style Attachment | Attached |
| Cooling Type | Central Air Conditioning |
| Exterior Finish | Stucco |
| Fireplace Fuel | Gas |
| Fireplace Present | Yes |
| Fireplace Type | Unknown |
| Flooring Type | Carpeted, Laminate, Vinyl |
| Heating Type | Forced Air, See Remarks |
| Roof Material | Asphalt Shingle |
| Roof Style | Unknown |
| Stories Total | 1 |
| Size Interior | 2,273 Ft2 |
| Type | Row / Townhouse |
| Utility Water | Municipal Water |
Parking
| See Remarks | |
| Attached Garage | 2 |
Land
| Acreage | No |
| Fence Type | Fence |
| Sewer | Municipal Sewage System |
| Size Total Text | Under 1 Acre |
| Zoning Type | Unknown |
Rooms
| Level | Type | Length | Width | Dimensions |
|---|---|---|---|---|
| Basement | 3pc Bathroom | 5'9'' x 5'6'' | ||
| Basement | Family Room | 23'6'' x 16'9'' | ||
| Basement | Den | 14'6'' x 9' | ||
| Basement | Bedroom | 20'0'' x 9'0'' | ||
| Main Level | 4pc Bathroom | 8' x 4'9'' | ||
| Main Level | Laundry Room | 7'1'' x 6' | ||
| Main Level | 3pc Ensuite Bath | 6'9'' x 4'9'' | ||
| Main Level | Primary Bedroom | 15'0'' x 11'8'' | ||
| Main Level | Living Room | 12'0'' x 14' | ||
| Main Level | Dining Room | 12'0'' x 10' | ||
| Main Level | Den | 11'0'' x 9'6'' | ||
| Main Level | Kitchen | 13'6'' x 13' |
https://www.realtor.ca/real-estate/26708373/2710-allenby-way-unit-33-vernon-westmount
Contact Us
Contact us for more information

Sandra Bradley
www.redheadrealestate.com/
https://www.redheadrealestate.com/
4007 - 32nd Street
Vernon, British Columbia V1T 5P2

























































