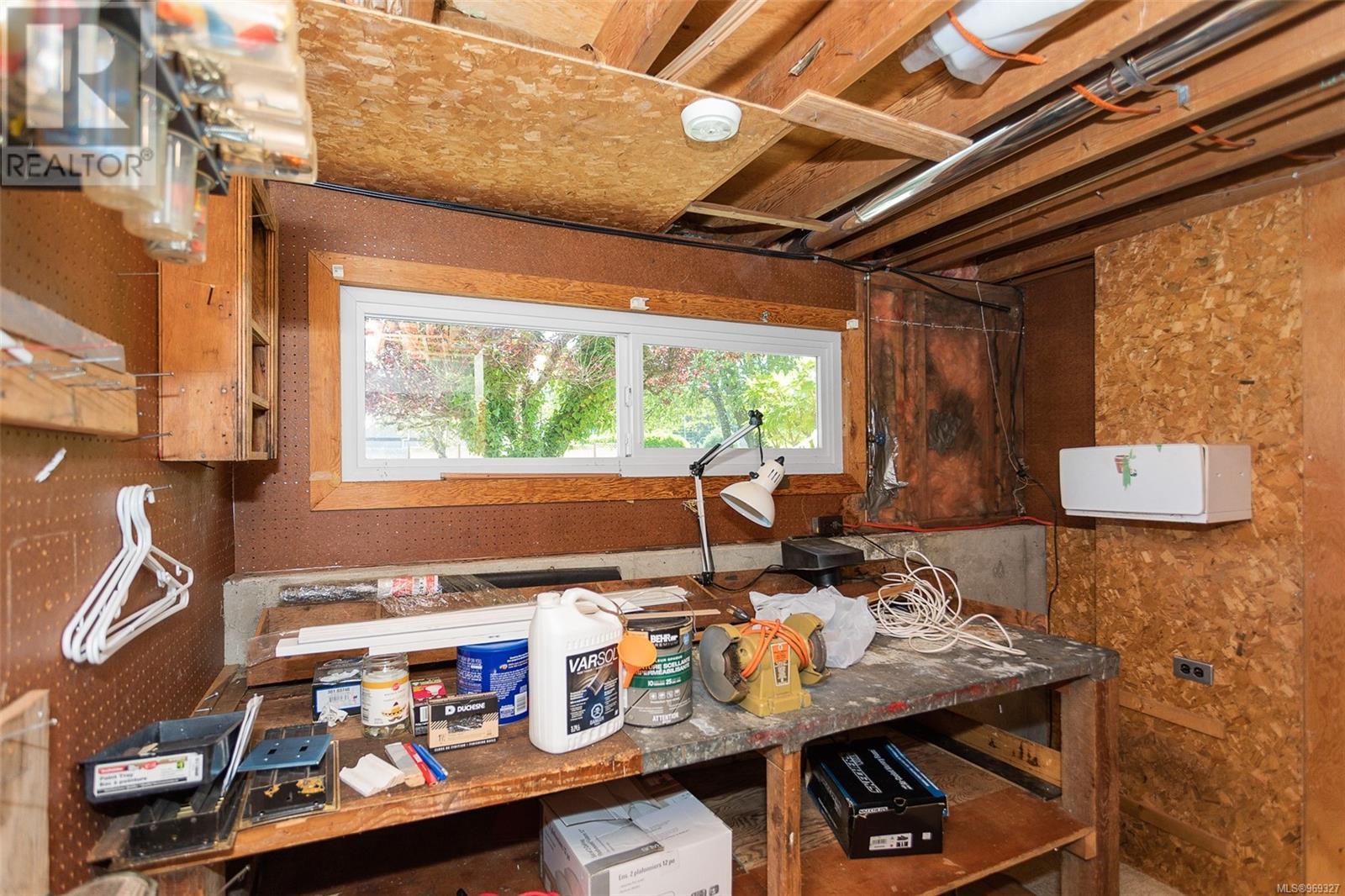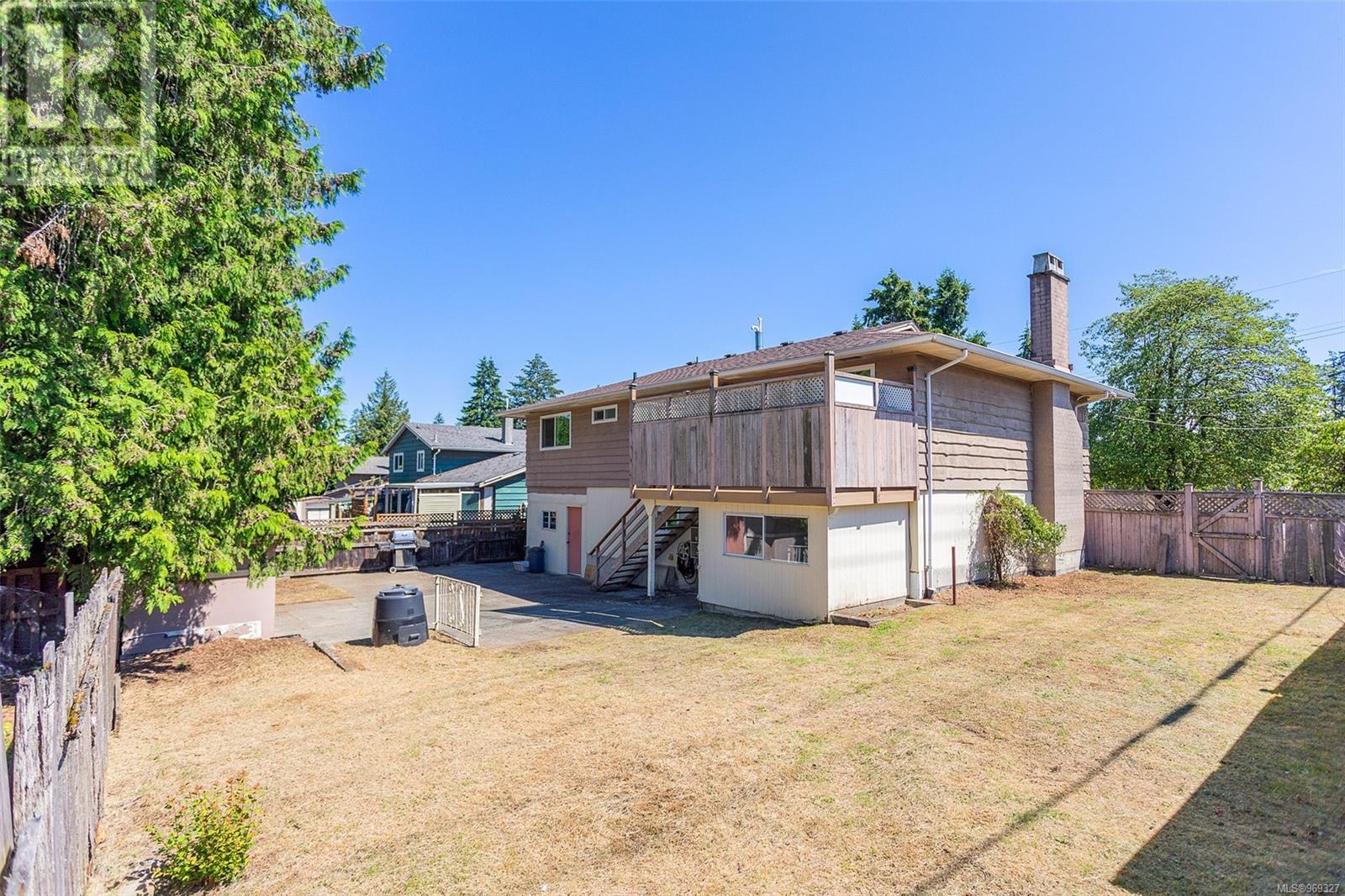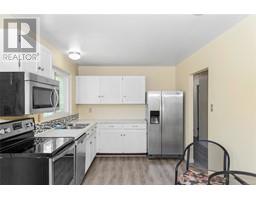2711 Country Club Dr Nanaimo, British Columbia V9T 1R1
$699,900
This fantastic home is ready for a new family. It’s perfect to add a potential suite and is a terrific option as a starter home. Features include 3 bedrooms up, a bright kitchen, living room and dining area plus a 4 piece bath. Downstairs you will find a 4th bedroom, another 3 piece bath, and a large family room and potential 2nd kitchen area. The enclosed carport is optional living space and there is a in home workshop. This is an ideal home to build some sweat equity which already includes newer vinyl windows and a natural gas furnace. If you’re looking for a large, fenced, flat lot with lots of gated RV parking, a concrete patio and garden area this property has it. If Parking is important the main driveway will hold 6 cars easily. This is a very convenient location, close to all levels of schools, the bus route, restaurants, shopping and parks. All measurements and data are approximate and to be verified if important. (id:59116)
Property Details
| MLS® Number | 969327 |
| Property Type | Single Family |
| Neigbourhood | Departure Bay |
| Features | Central Location, Corner Site, Other |
| ParkingSpaceTotal | 6 |
| Structure | Shed, Workshop |
Building
| BathroomTotal | 2 |
| BedroomsTotal | 4 |
| ConstructedDate | 1971 |
| CoolingType | None |
| FireplacePresent | Yes |
| FireplaceTotal | 2 |
| HeatingFuel | Natural Gas |
| HeatingType | Forced Air |
| SizeInterior | 2083 Sqft |
| TotalFinishedArea | 1907 Sqft |
| Type | House |
Land
| AccessType | Highway Access |
| Acreage | No |
| SizeIrregular | 7455 |
| SizeTotal | 7455 Sqft |
| SizeTotalText | 7455 Sqft |
| ZoningDescription | R5 |
| ZoningType | Residential |
Rooms
| Level | Type | Length | Width | Dimensions |
|---|---|---|---|---|
| Lower Level | Storage | 9 ft | 9 ft x Measurements not available | |
| Lower Level | Unfinished Room | 11 ft | Measurements not available x 11 ft | |
| Lower Level | Workshop | 9 ft | 7 ft | 9 ft x 7 ft |
| Lower Level | Other | 13 ft | 13 ft x Measurements not available | |
| Lower Level | Bedroom | 10'3 x 9'10 | ||
| Lower Level | Family Room | 14 ft | 14 ft x Measurements not available | |
| Lower Level | Bathroom | 3-Piece | ||
| Main Level | Living Room | 15'6 x 14'6 | ||
| Main Level | Kitchen | 9 ft | Measurements not available x 9 ft | |
| Main Level | Dining Room | 10 ft | 10 ft | 10 ft x 10 ft |
| Main Level | Bedroom | 10'4 x 9'10 | ||
| Main Level | Bedroom | 11'10 x 9'10 | ||
| Main Level | Primary Bedroom | 11'5 x 11'4 | ||
| Main Level | Bathroom | 4-Piece | ||
| Auxiliary Building | Other | 10 ft | 6 ft | 10 ft x 6 ft |
https://www.realtor.ca/real-estate/27120408/2711-country-club-dr-nanaimo-departure-bay
Interested?
Contact us for more information
Michael Peterson
Personal Real Estate Corporation
#1 - 5140 Metral Drive
Nanaimo, British Columbia V9T 2K8
Deana Baumel
Personal Real Estate Corporation
#1 - 5140 Metral Drive
Nanaimo, British Columbia V9T 2K8
Sydney Kravchenko
#1 - 5140 Metral Drive
Nanaimo, British Columbia V9T 2K8



















































