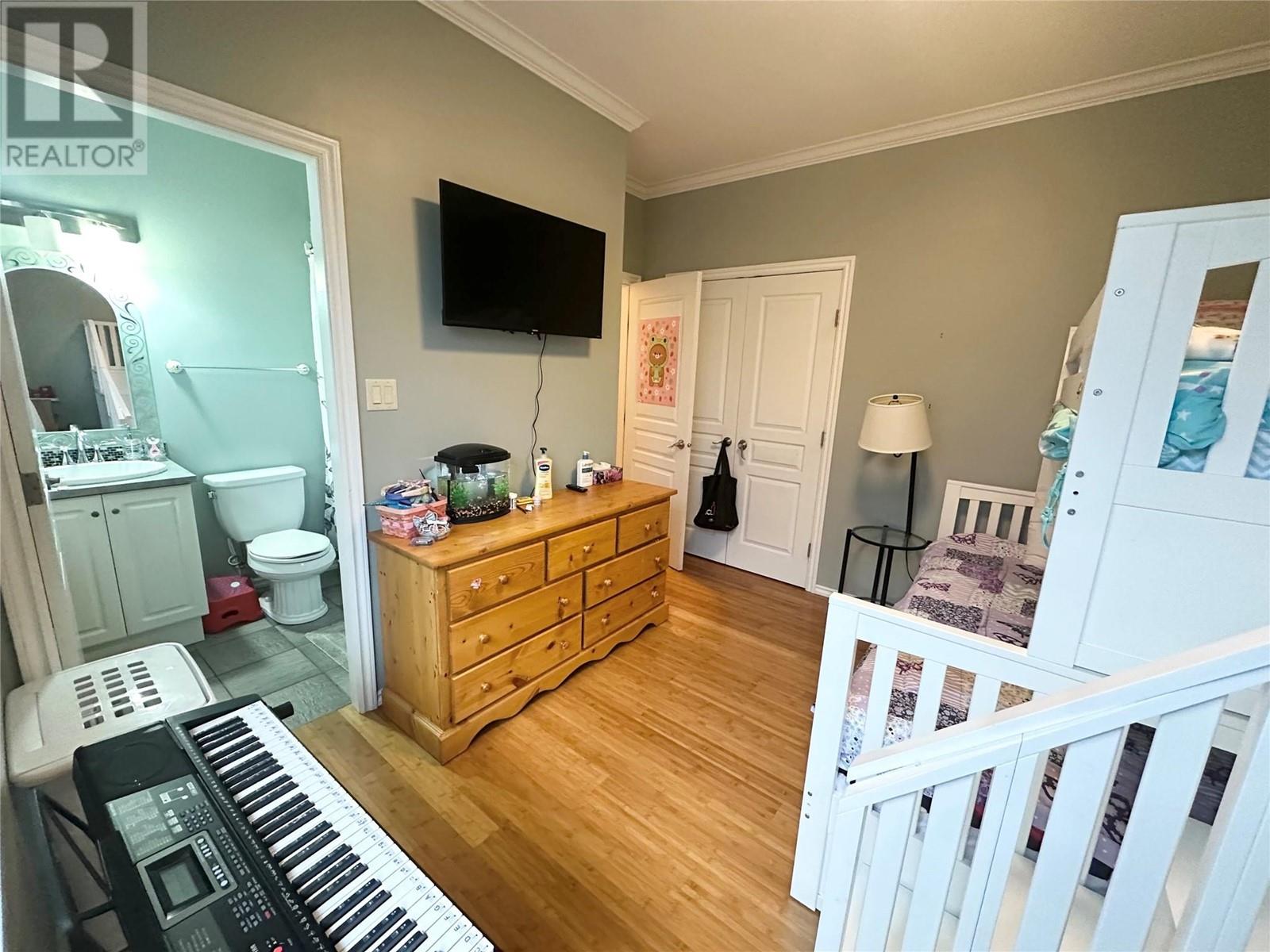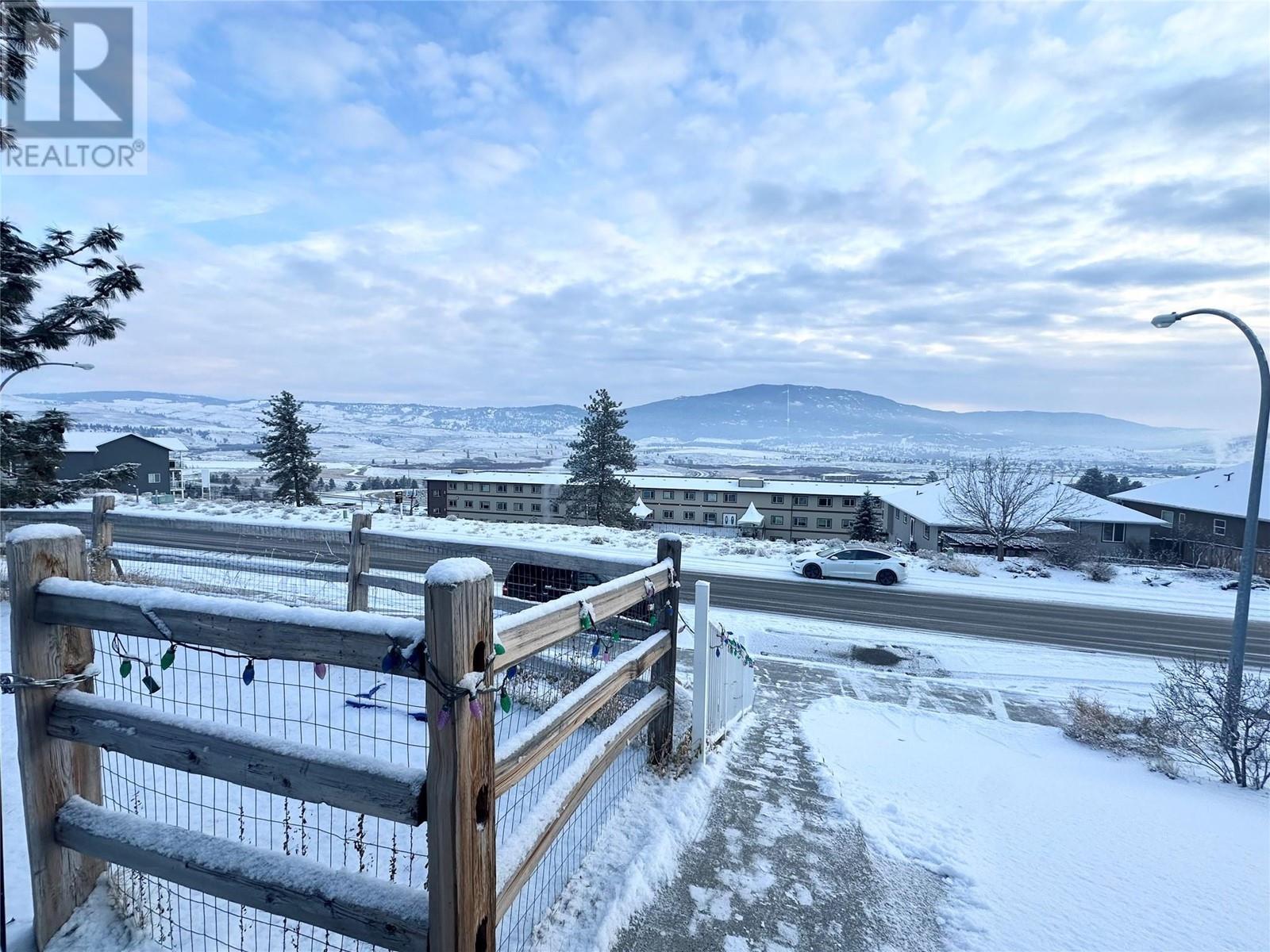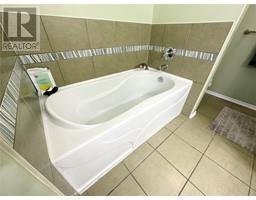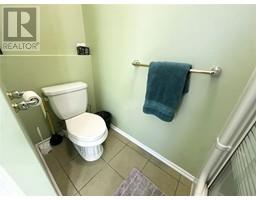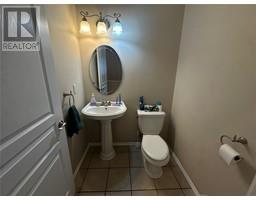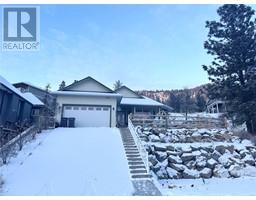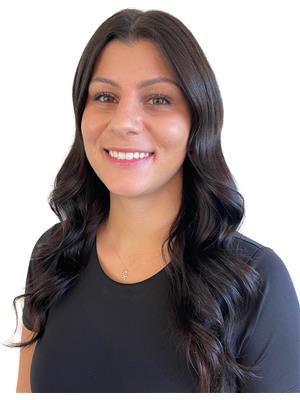4 Bedroom
4 Bathroom
2,311 ft2
Ranch
Fireplace
Central Air Conditioning
Forced Air
$520,000
Welcome to this charming 4-bedroom, 4-bathroom home, filled with warmth and comfort. As you step inside, you'll be greeted by beautiful bamboo hardwood floors that flow seamlessly through the main floor, alongside a spacious open-concept living, dining, and kitchen area. This layout is perfect for family gatherings and cozy nights in. The primary bedroom boasts a walk-in closet and an ensuite bathroom featuring a soaker tub, shower, and double vanity with plenty of counter space. The second bedroom upstairs also has its own ensuite and a walk-in closet. An additional powder room is conveniently located on the main floor. Downstairs, you'll discover a generous rec room, along with two more bedrooms, an office, and another full bathroom. The fenced yard offers a fantastic space for outdoor fun, and you'll love the stunning city and mountain views that make this home feel even more special. Contact listing agent for more information. All measurements are approximate. (id:59116)
Property Details
|
MLS® Number
|
10333306 |
|
Property Type
|
Single Family |
|
Neigbourhood
|
Merritt |
|
Parking Space Total
|
2 |
Building
|
Bathroom Total
|
4 |
|
Bedrooms Total
|
4 |
|
Appliances
|
Refrigerator, Dishwasher, Microwave, Oven, Washer & Dryer |
|
Architectural Style
|
Ranch |
|
Constructed Date
|
2007 |
|
Construction Style Attachment
|
Detached |
|
Cooling Type
|
Central Air Conditioning |
|
Fireplace Fuel
|
Gas |
|
Fireplace Present
|
Yes |
|
Fireplace Type
|
Unknown |
|
Half Bath Total
|
1 |
|
Heating Type
|
Forced Air |
|
Stories Total
|
2 |
|
Size Interior
|
2,311 Ft2 |
|
Type
|
House |
|
Utility Water
|
Municipal Water |
Parking
Land
|
Acreage
|
No |
|
Sewer
|
Municipal Sewage System |
|
Size Irregular
|
0.14 |
|
Size Total
|
0.14 Ac|under 1 Acre |
|
Size Total Text
|
0.14 Ac|under 1 Acre |
|
Zoning Type
|
Unknown |
Rooms
| Level |
Type |
Length |
Width |
Dimensions |
|
Basement |
4pc Bathroom |
|
|
Measurements not available |
|
Basement |
Office |
|
|
7'5'' x 9'10'' |
|
Basement |
Recreation Room |
|
|
22'10'' x 13'5'' |
|
Basement |
Bedroom |
|
|
13'0'' x 9'5'' |
|
Basement |
Bedroom |
|
|
11'1'' x 11'6'' |
|
Main Level |
2pc Bathroom |
|
|
Measurements not available |
|
Main Level |
4pc Ensuite Bath |
|
|
Measurements not available |
|
Main Level |
5pc Ensuite Bath |
|
|
Measurements not available |
|
Main Level |
Laundry Room |
|
|
7'9'' x 5'2'' |
|
Main Level |
Foyer |
|
|
6'0'' x 8'8'' |
|
Main Level |
Kitchen |
|
|
7'8'' x 12'1'' |
|
Main Level |
Dining Room |
|
|
15'3'' x 10'11'' |
|
Main Level |
Living Room |
|
|
19'11'' x 13'3'' |
|
Main Level |
Bedroom |
|
|
10'1'' x 11'10'' |
|
Main Level |
Primary Bedroom |
|
|
11'11'' x 12'0'' |
https://www.realtor.ca/real-estate/27841014/2717-grandview-heights-merritt-merritt

















