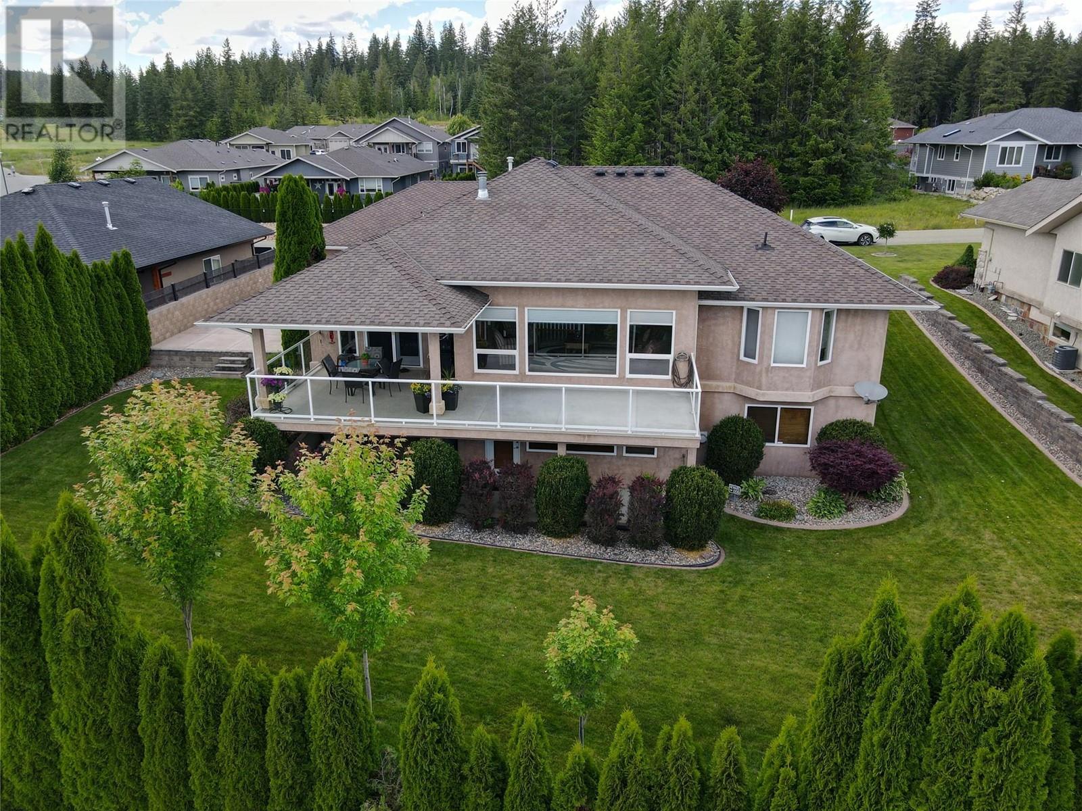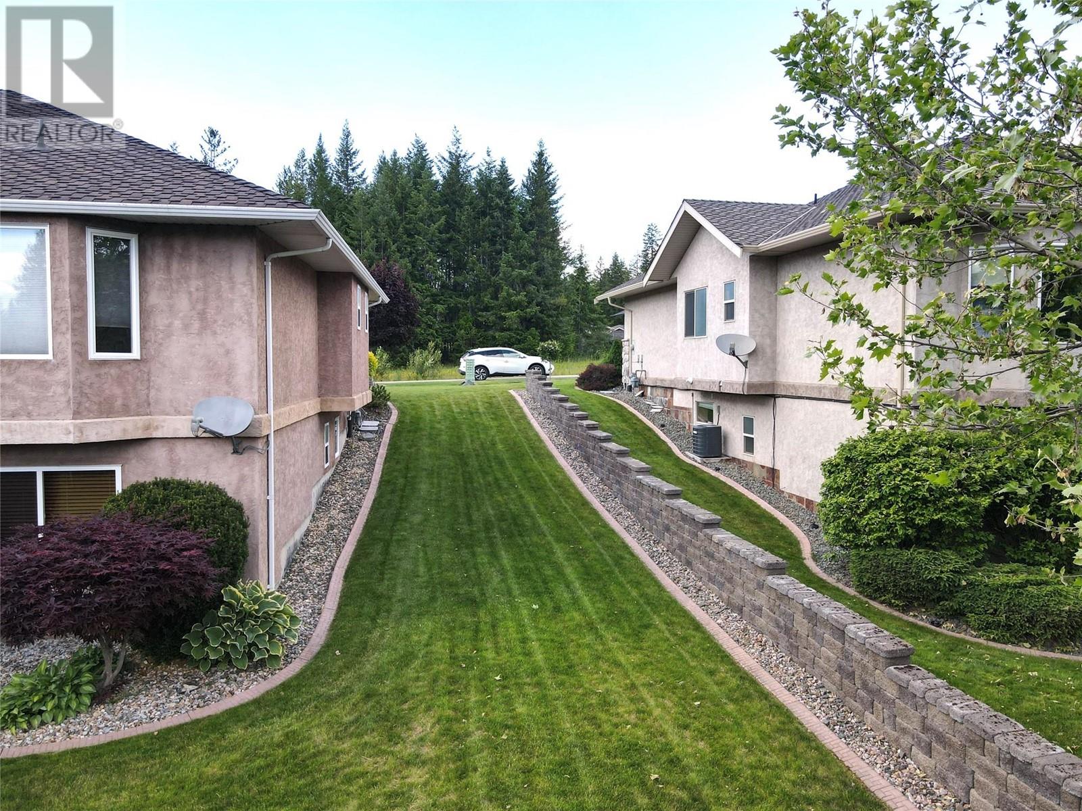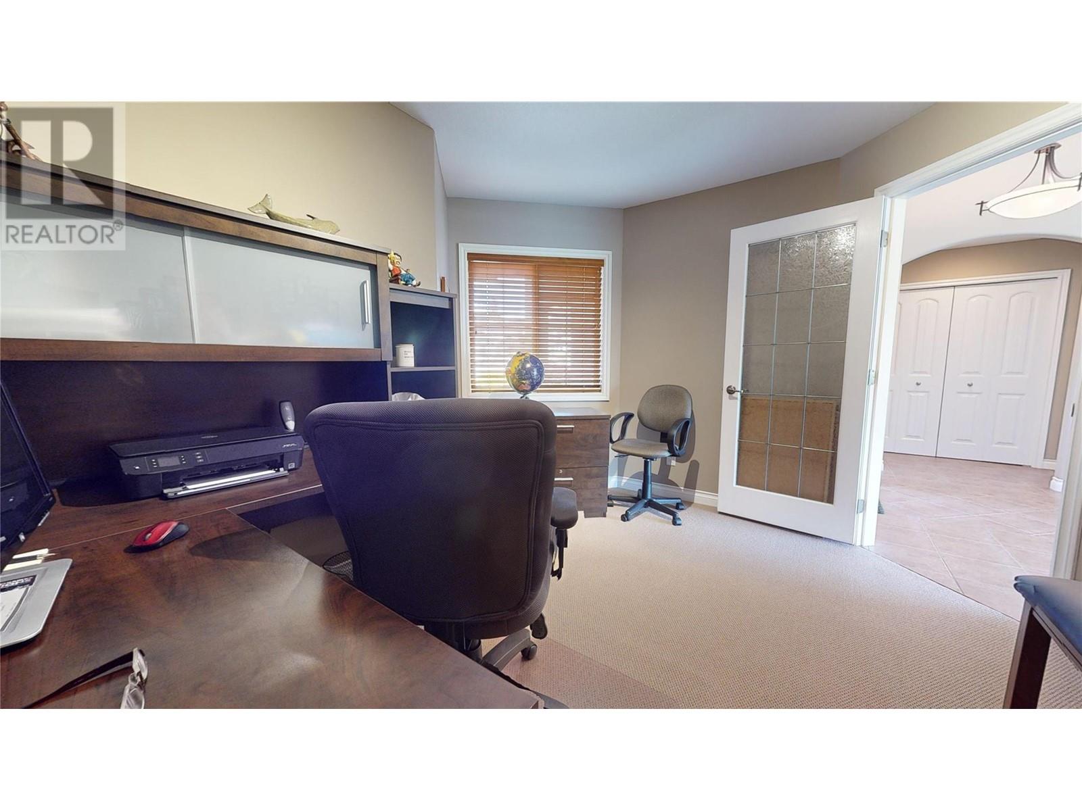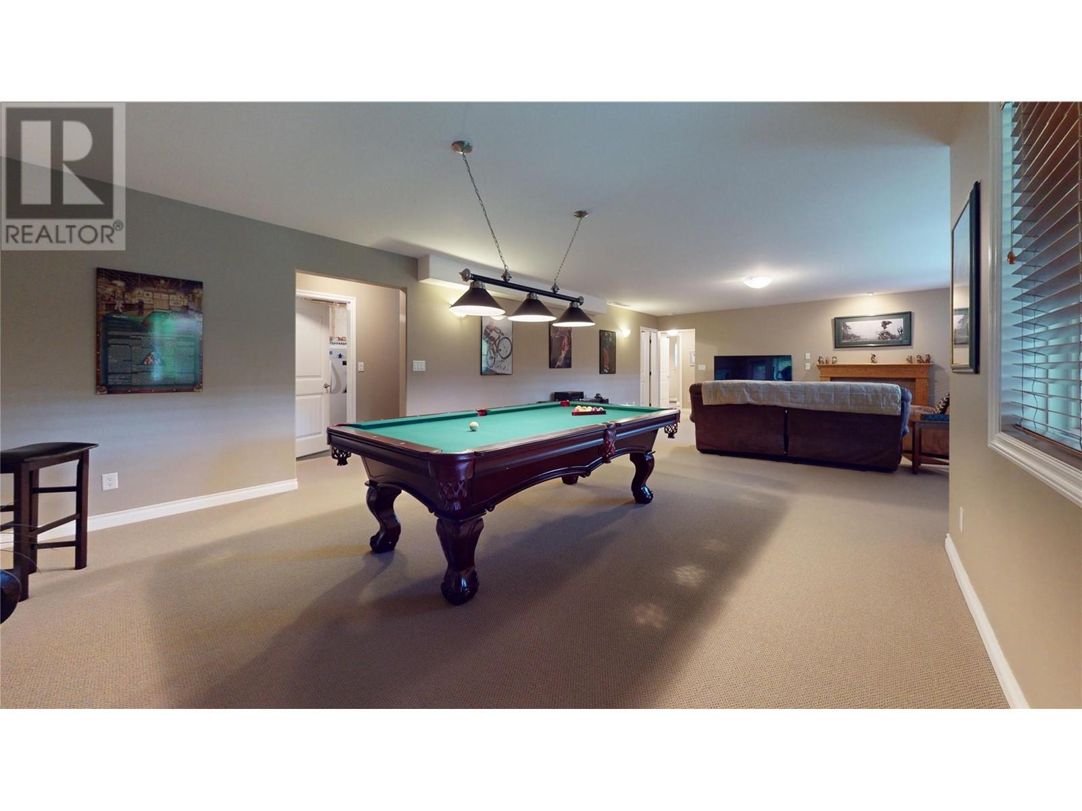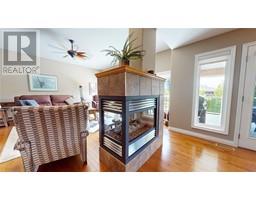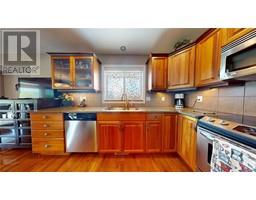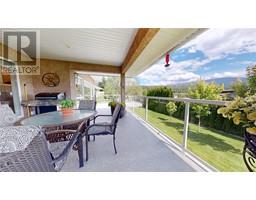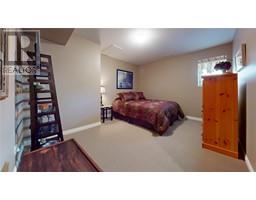2718 Sunnydale Drive Blind Bay, British Columbia V0E 1H1
$998,000
Sunnydale Dr. is a quiet little nook in Shuswap Lake’s premier golf course district, boasting some of the widest properties around and no through traffic. Spacious lots promise plenty of elbow room and privacy. This pristine Carl Simon executive rancher is elegant and built to stand the test of time. Landscaped to the nines with underground sprinklers, mature cedar hedges and massive concrete driveway. The quality continues inside with a sprawling interior floor plan with extras like real 3/4” hardwood and an ensuite you’ve never seen before! Newer appliances all included and a full blind package. This home looks brand new with lots of extras a new home does not offer. Virtual tour measurements must be verified if deemed important (id:59116)
Property Details
| MLS® Number | 10324388 |
| Property Type | Single Family |
| Neigbourhood | Blind Bay |
| Features | Central Island, Balcony, Jacuzzi Bath-tub |
| ParkingSpaceTotal | 3 |
Building
| BathroomTotal | 3 |
| BedroomsTotal | 3 |
| Appliances | Refrigerator, Dishwasher, Dryer, Range - Electric, Microwave, Washer |
| BasementType | Full |
| ConstructedDate | 2006 |
| ConstructionStyleAttachment | Detached |
| CoolingType | Central Air Conditioning |
| ExteriorFinish | Stucco |
| FireplaceFuel | Gas |
| FireplacePresent | Yes |
| FireplaceType | Unknown |
| HalfBathTotal | 1 |
| HeatingType | Forced Air, See Remarks |
| RoofMaterial | Asphalt Shingle |
| RoofStyle | Unknown |
| StoriesTotal | 2 |
| SizeInterior | 2904 Sqft |
| Type | House |
| UtilityWater | Community Water User's Utility |
Parking
| Attached Garage | 3 |
| Oversize |
Land
| Acreage | No |
| LandscapeFeatures | Underground Sprinkler |
| Sewer | Municipal Sewage System |
| SizeIrregular | 0.26 |
| SizeTotal | 0.26 Ac|under 1 Acre |
| SizeTotalText | 0.26 Ac|under 1 Acre |
| ZoningType | Unknown |
Rooms
| Level | Type | Length | Width | Dimensions |
|---|---|---|---|---|
| Basement | 4pc Bathroom | Measurements not available | ||
| Basement | Storage | 25' x 9' | ||
| Basement | Bedroom | 14'4'' x 11'9'' | ||
| Basement | Bedroom | 15' x 11'7'' | ||
| Basement | Family Room | 19' x 19' | ||
| Lower Level | Games Room | 13'5'' x 15' | ||
| Main Level | Partial Bathroom | Measurements not available | ||
| Main Level | Laundry Room | 11'3'' x 6'2'' | ||
| Main Level | Dining Room | 13'4'' x 11' | ||
| Main Level | Den | 12' x 9'5'' | ||
| Main Level | 5pc Ensuite Bath | Measurements not available | ||
| Main Level | Primary Bedroom | 15'7'' x 15'7'' | ||
| Main Level | Living Room | 19'4'' x 17'5'' | ||
| Main Level | Kitchen | 11'6'' x 10'9'' |
Utilities
| Cable | Available |
| Electricity | Available |
| Natural Gas | Available |
| Telephone | Available |
| Sewer | Available |
| Water | Available |
https://www.realtor.ca/real-estate/27437880/2718-sunnydale-drive-blind-bay-blind-bay
Interested?
Contact us for more information
Nancy Bell
Personal Real Estate Corporation
107-1664 Richter St
Kelowna, British Columbia V1Y 8N3





