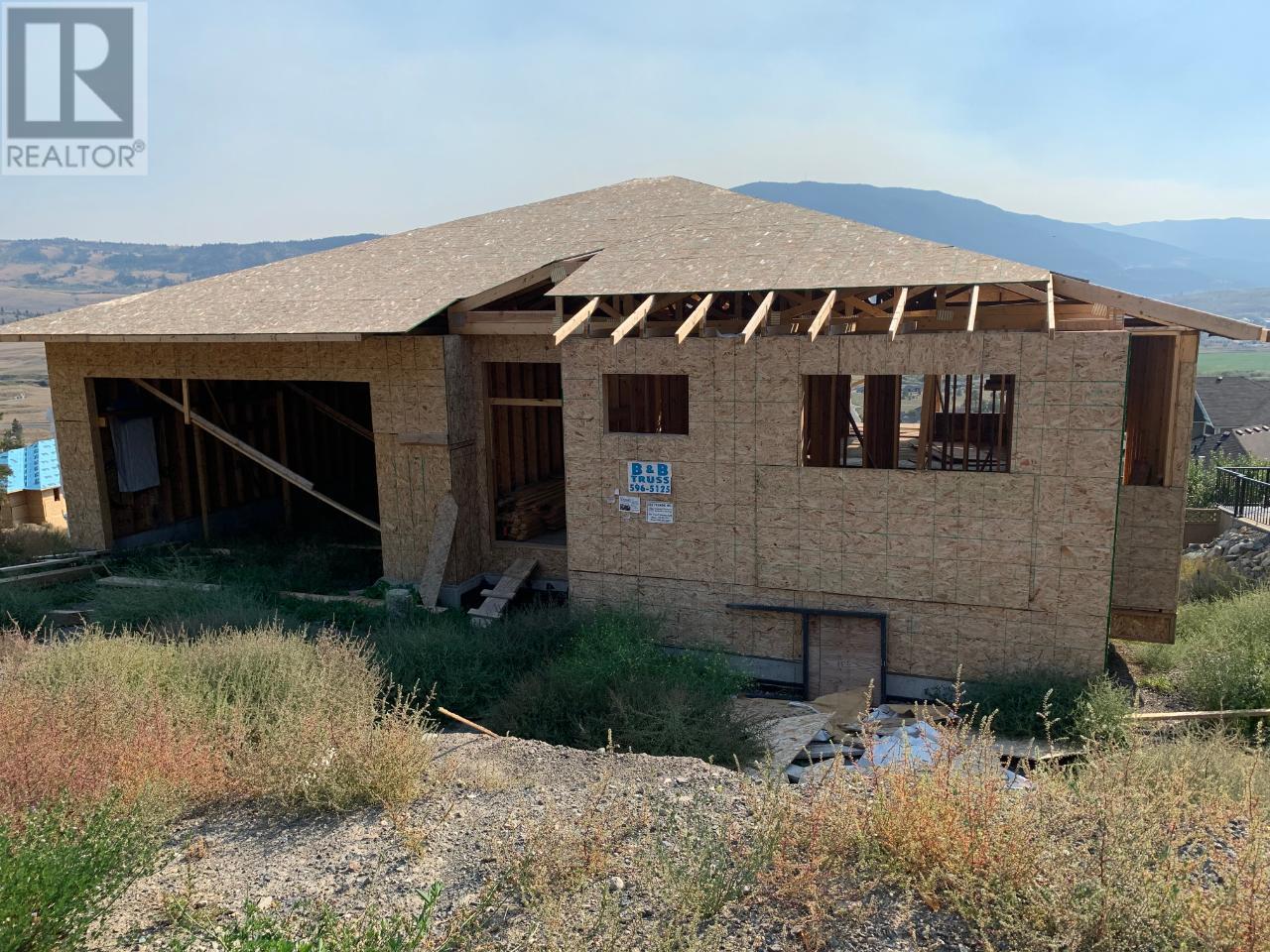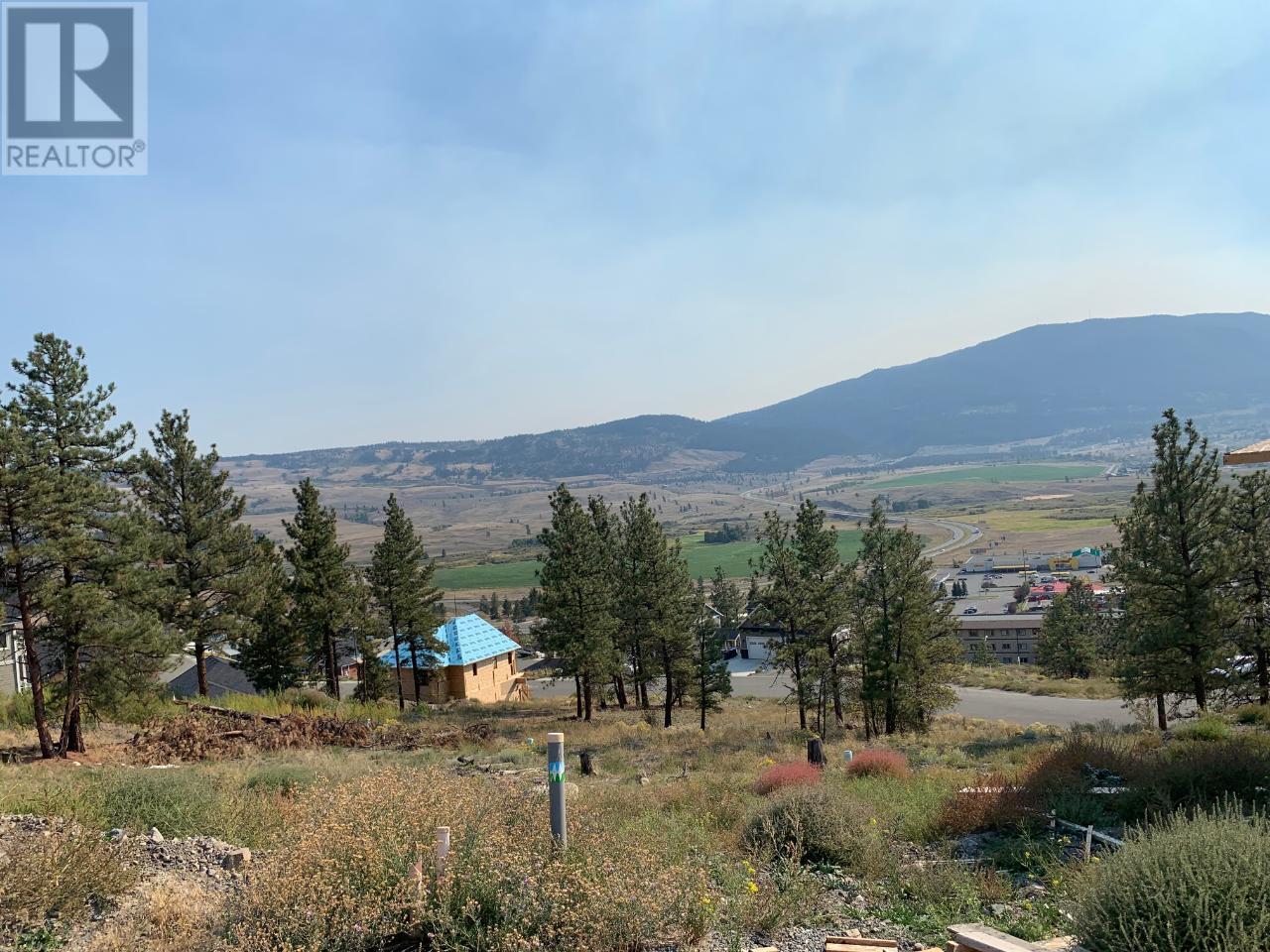2720 Peregrine Way Merritt, British Columbia V1K 0B3
$950,000
Introducing a brand new, stunning property that promises the perfect blend of modern living and picturesque natural beauty. It offers the epitome of comfort, luxury, breathtaking views and much more. Unparalleled Views! You will Wake up to awe-inspiring sunrises and unwind with mesmerizing sunsets. This property boasts panoramic views of the stunning Valley and surrounding mountains, creating a serene and ever-changing backdrop for your daily life. Outdoor Oasis! The large outdoor patio is your private sanctuary. Enjoy alfresco dining, BBQs with friends and family, or simply sit back and soak in the natural beauty that surrounds you. Spacious Garage With a roomy garage, you'll have plenty of space for your vehicles, tools, and recreational gear. Great Location!This property is close to Merritt's downtown core, providing easy access to shops, restaurants, schools, and all the amenities you need.Don't miss out on this incredible opportunity to own this brand new home! (id:59116)
Property Details
| MLS® Number | 175322 |
| Property Type | Single Family |
| Community Name | Merritt |
| AmenitiesNearBy | Shopping, Recreation |
| CommunityFeatures | Family Oriented |
| Features | Central Location, Hillside, Trash Compactor |
| ViewType | Mountain View |
Building
| BathroomTotal | 4 |
| BedroomsTotal | 5 |
| Appliances | Refrigerator, Washer, Washer & Dryer, Dishwasher, Dryer, Stove, Microwave, Oven - Built-in |
| ConstructionMaterial | Wood Frame |
| ConstructionStyleAttachment | Detached |
| CoolingType | Air Conditioned |
| FireplacePresent | Yes |
| FireplaceTotal | 1 |
| HeatingType | Forced Air, Furnace |
| SizeInterior | 2991 Sqft |
| Type | House |
Parking
| Garage | 2 |
Land
| AccessType | Easy Access |
| Acreage | No |
| LandAmenities | Shopping, Recreation |
| SizeIrregular | 7115 |
| SizeTotal | 7115 Sqft |
| SizeTotalText | 7115 Sqft |
Rooms
| Level | Type | Length | Width | Dimensions |
|---|---|---|---|---|
| Basement | 4pc Bathroom | Measurements not available | ||
| Basement | 2pc Bathroom | Measurements not available | ||
| Basement | Primary Bedroom | 11 ft ,5 in | 15 ft ,7 in | 11 ft ,5 in x 15 ft ,7 in |
| Basement | Living Room | 11 ft ,6 in | 16 ft ,8 in | 11 ft ,6 in x 16 ft ,8 in |
| Basement | Kitchen | 11 ft ,6 in | 9 ft | 11 ft ,6 in x 9 ft |
| Basement | Bedroom | 10 ft ,8 in | 16 ft ,1 in | 10 ft ,8 in x 16 ft ,1 in |
| Basement | Recreational, Games Room | 16 ft ,1 in | 13 ft ,3 in | 16 ft ,1 in x 13 ft ,3 in |
| Main Level | 5pc Ensuite Bath | Measurements not available | ||
| Main Level | 4pc Bathroom | Measurements not available | ||
| Main Level | Primary Bedroom | 14 ft ,10 in | 12 ft ,7 in | 14 ft ,10 in x 12 ft ,7 in |
| Main Level | Living Room | 21 ft | 19 ft ,3 in | 21 ft x 19 ft ,3 in |
| Main Level | Kitchen | 15 ft ,4 in | 11 ft | 15 ft ,4 in x 11 ft |
| Main Level | Dining Room | 15 ft ,4 in | 10 ft | 15 ft ,4 in x 10 ft |
| Main Level | Bedroom | 10 ft ,10 in | 10 ft ,8 in | 10 ft ,10 in x 10 ft ,8 in |
| Main Level | Bedroom | 10 ft ,10 in | 5 ft ,6 in | 10 ft ,10 in x 5 ft ,6 in |
| Main Level | Laundry Room | 8 ft ,2 in | 6 ft ,2 in | 8 ft ,2 in x 6 ft ,2 in |
https://www.realtor.ca/real-estate/26167699/2720-peregrine-way-merritt-merritt
Interested?
Contact us for more information
Monica Xiong
Personal Real Estate Corporation
15595 24 Avenue
White Rock, British Columbia V4A 2J4





