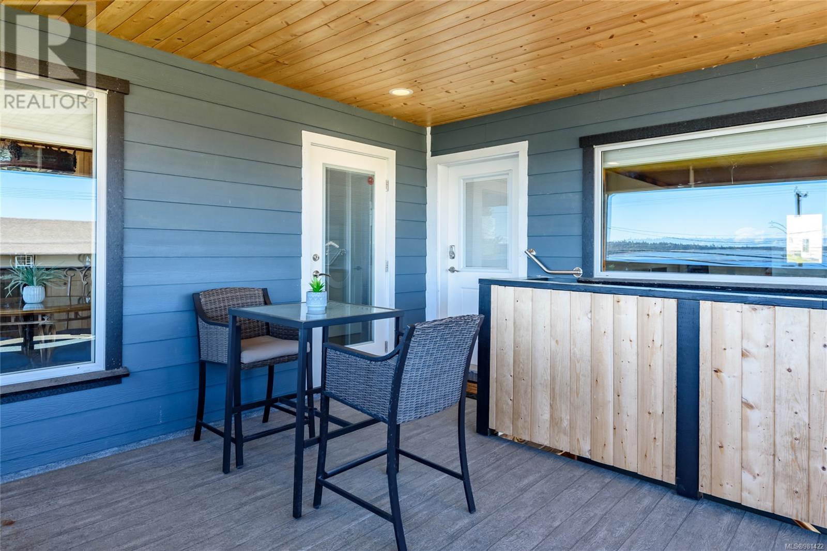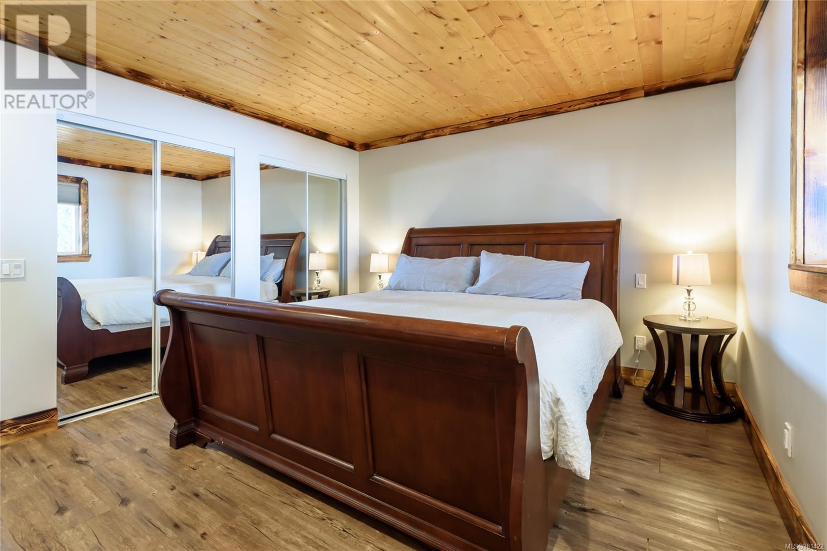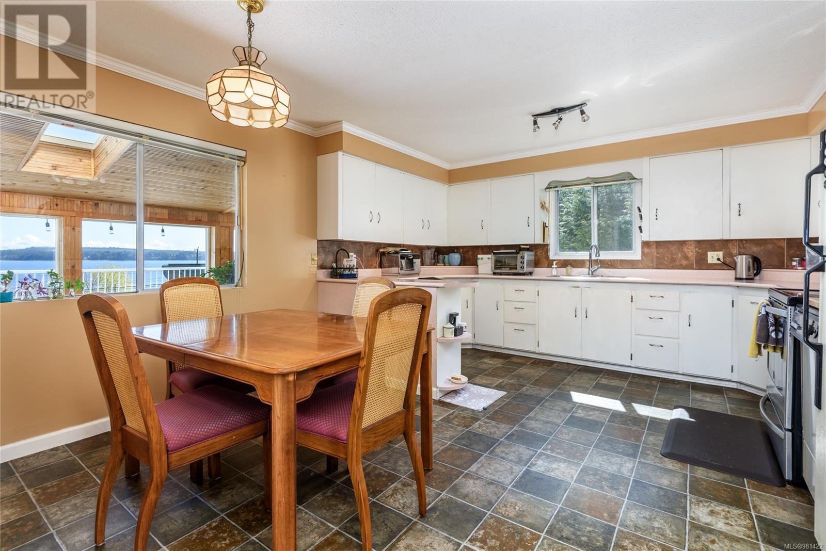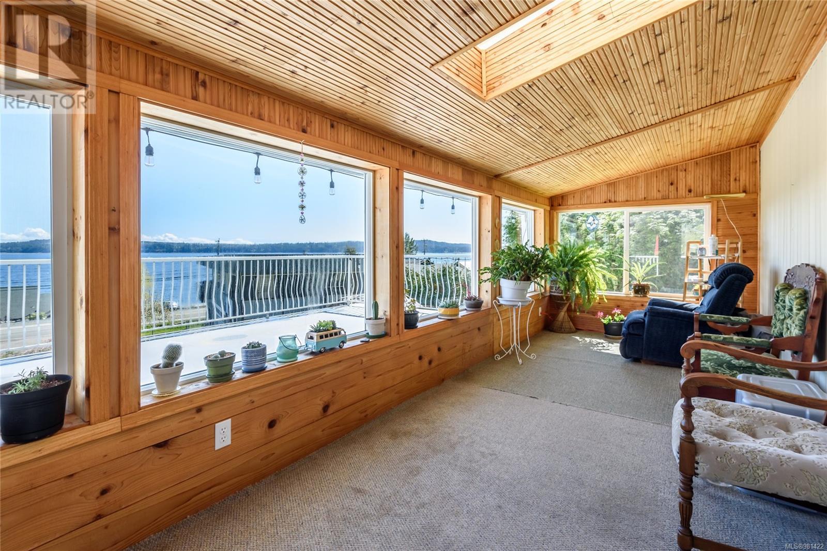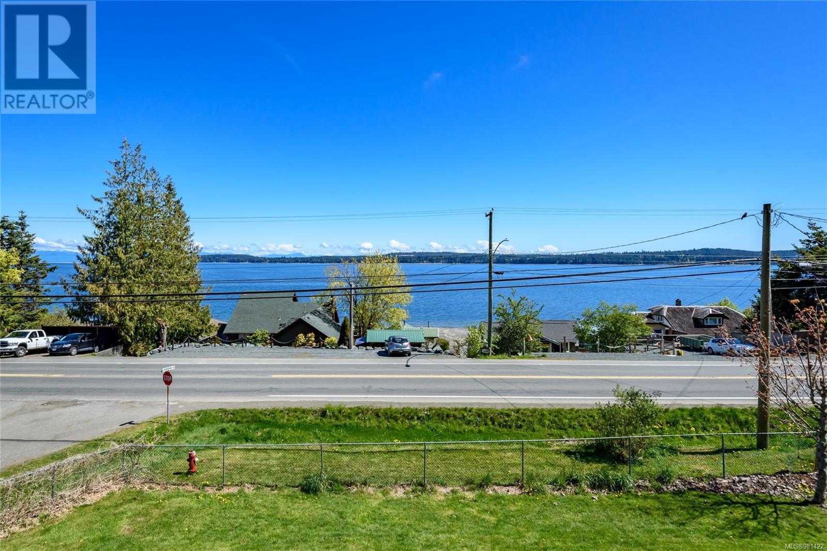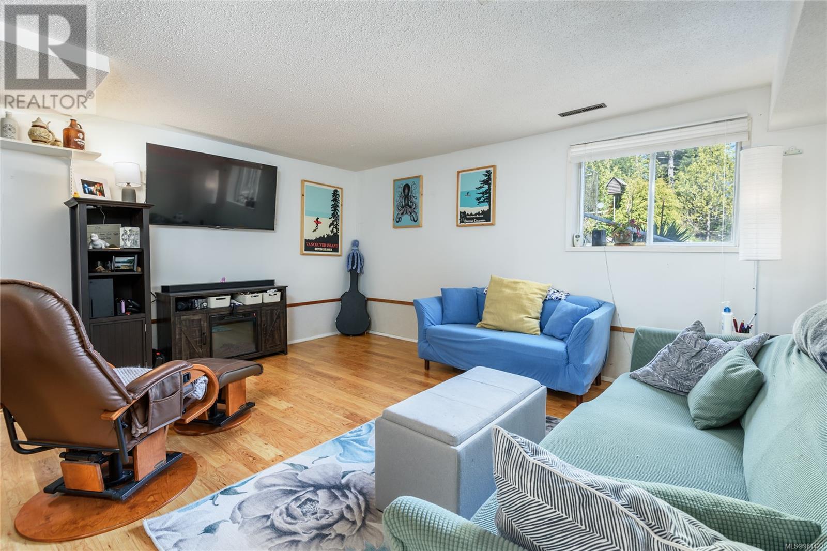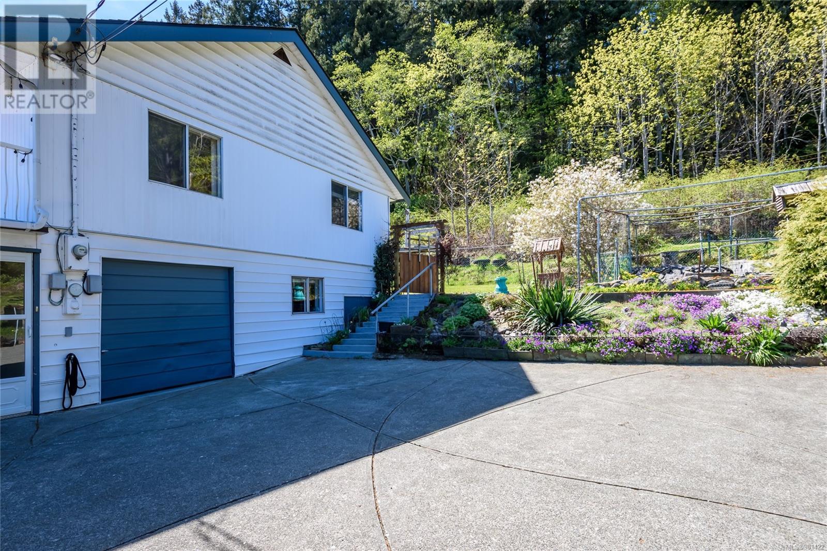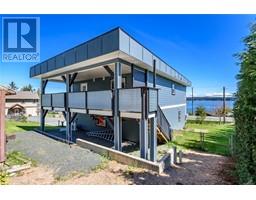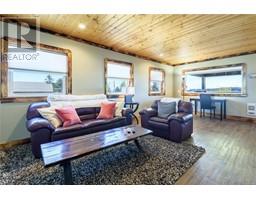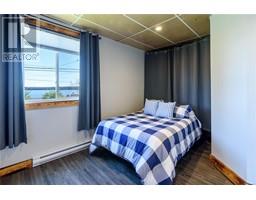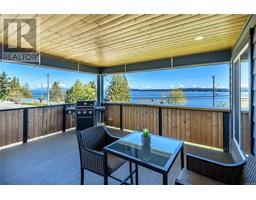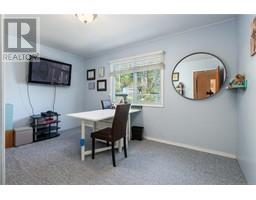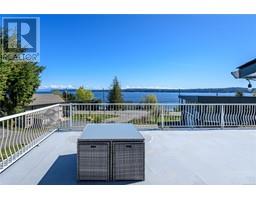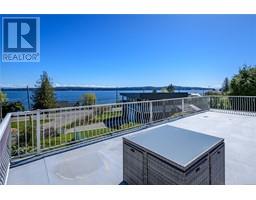273 Lansdowne St Union Bay, British Columbia V0R 3B0
$1,197,000
Discover Your Slice of Paradise: A Unique Real Estate Gem Welcome to a remarkable opportunity that seamlessly combines breathtaking views & spacious living, stunning views of Baynes Sound and the majestic Coastal Mountain range. The main home is a canvas of potential, featuring a spacious layout that invites creativity and personalization. With four generously sized bedrooms, there’s ample space for family members or guests to unwind in comfort. Adding to the appeal is a beautifully designed carriage home built in 2016, which offers modern living with a touch of luxury. This versatile space includes a separate studio, shop space and a full one-bedroom suite, complete with a full kitchen, heated bathroom floors, and a mini-split heat pump for year-round comfort. This property is ideal for multi-generational living, accommodating guests, or even generating rental income. Have a look before it’s too late. (id:59116)
Property Details
| MLS® Number | 981422 |
| Property Type | Single Family |
| Neigbourhood | Union Bay/Fanny Bay |
| Features | Sloping, Other |
| Parking Space Total | 4 |
| Plan | Vip438 |
| View Type | Mountain View, Ocean View |
Building
| Bathroom Total | 4 |
| Bedrooms Total | 5 |
| Appliances | Refrigerator, Stove, Washer, Dryer |
| Constructed Date | 1968 |
| Cooling Type | None |
| Fireplace Present | Yes |
| Fireplace Total | 1 |
| Heating Fuel | Electric |
| Heating Type | Baseboard Heaters, Forced Air |
| Size Interior | 3,160 Ft2 |
| Total Finished Area | 3159.59 Sqft |
| Type | House |
Land
| Access Type | Road Access |
| Acreage | No |
| Size Irregular | 17424 |
| Size Total | 17424 Sqft |
| Size Total Text | 17424 Sqft |
| Zoning Type | Residential |
Rooms
| Level | Type | Length | Width | Dimensions |
|---|---|---|---|---|
| Lower Level | Workshop | 19'2 x 13'3 | ||
| Lower Level | Storage | 8'11 x 5'1 | ||
| Lower Level | Storage | 13 ft | 13 ft x Measurements not available | |
| Lower Level | Recreation Room | 19 ft | 15 ft | 19 ft x 15 ft |
| Lower Level | Other | 25'11 x 5'1 | ||
| Lower Level | Laundry Room | 10'11 x 15'2 | ||
| Lower Level | Bedroom | 11'1 x 13'4 | ||
| Lower Level | Bathroom | 4'3 x 8'3 | ||
| Main Level | Sunroom | 21'7 x 7'5 | ||
| Main Level | Primary Bedroom | 9'8 x 15'4 | ||
| Main Level | Living Room | 19'5 x 15'7 | ||
| Main Level | Kitchen | 15'7 x 13'7 | ||
| Main Level | Bedroom | 9'11 x 13'3 | ||
| Main Level | Bathroom | 5'9 x 9'5 | ||
| Additional Accommodation | Other | 29' x 23' | ||
| Additional Accommodation | Primary Bedroom | 11'10 x 13'2 | ||
| Additional Accommodation | Bathroom | 5'6 x 8'2 | ||
| Additional Accommodation | Living Room | 23 ft | Measurements not available x 23 ft | |
| Additional Accommodation | Kitchen | 8'0 x 12'6 | ||
| Additional Accommodation | Dining Room | 5'11 x 10'6 | ||
| Additional Accommodation | Bedroom | 15'10 x 12'0 | ||
| Additional Accommodation | Bathroom | 7'10 x 11'2 |
https://www.realtor.ca/real-estate/27692159/273-lansdowne-st-union-bay-union-bayfanny-bay
Contact Us
Contact us for more information

Mike Fisher
Personal Real Estate Corporation
mfisherrealty.com/
#121 - 750 Comox Road
Courtenay, British Columbia V9N 3P6

Owen Smith
www.islandhousehunters.com/
#121 - 750 Comox Road
Courtenay, British Columbia V9N 3P6



